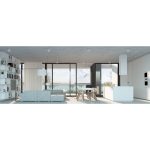A4
Fragment of A4 House interior design concept.
Living room with an open kitchen

The central space of the house is the living room combined into one functional whole with the kitchen and dining room. In the kitchen and dining room, this interior has visual contact with the public part of the site and the street downstream. Located on the other side of the room, the full-width opening connects the interior with the covered terrace space and the private part of the plot. The terrace roofing protects not only against rain but also against the sun on hot summer days. The roof depth has been designed to allow penetration of the sun into the internal space when it is desired, i.e. in the months after summer.
Vertical elements of the interior, including kitchen furniture, door woodwork, etc. have been kept in a homogeneous, white color. Horizontal elements such as floors (concrete floor) and ceilings (exposed architectural concrete) in light gray, as well as a set of modular sofas. Due to this central operation, the multifunctional interior of the house ensures the desired homogeneity.
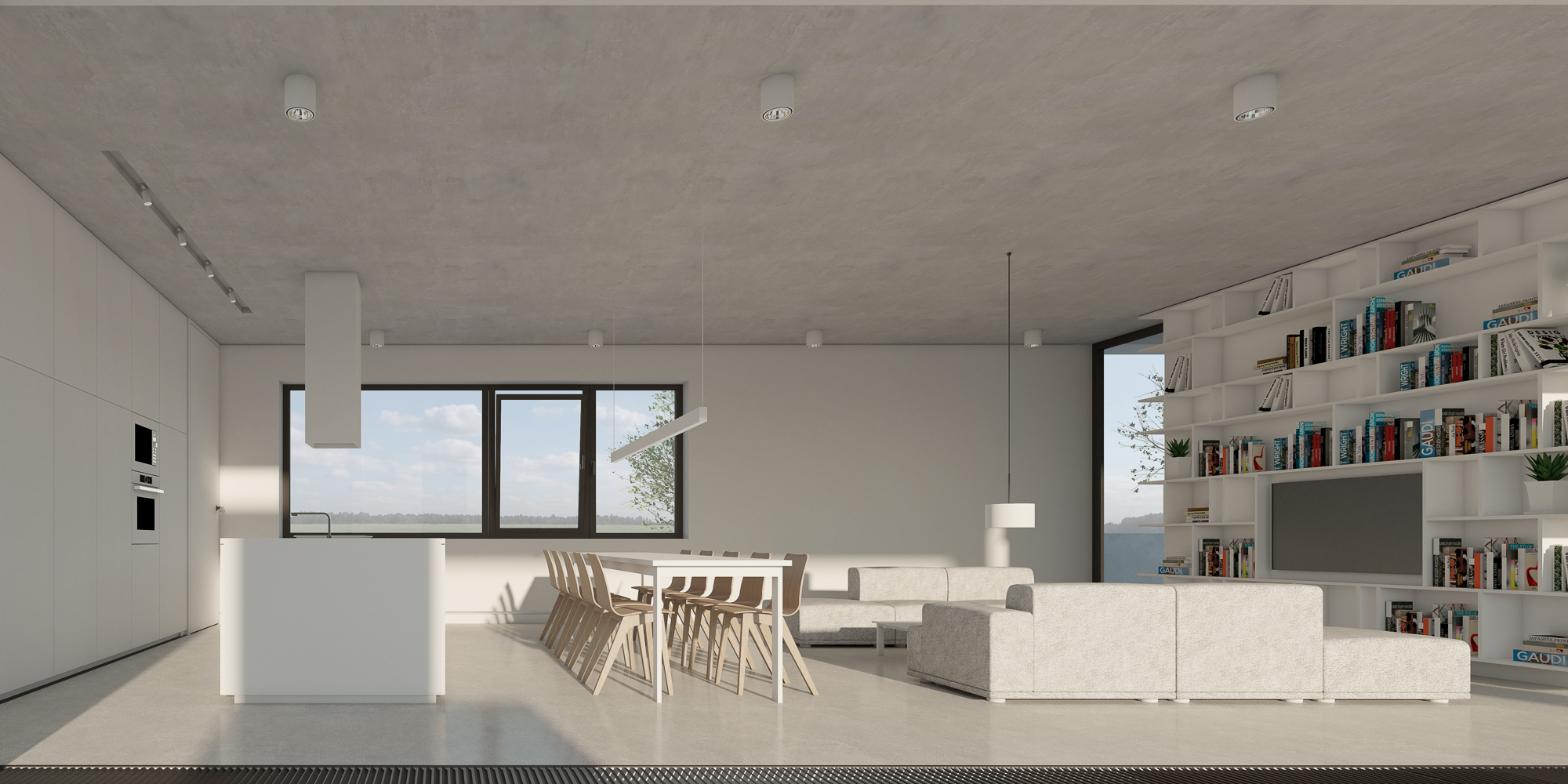
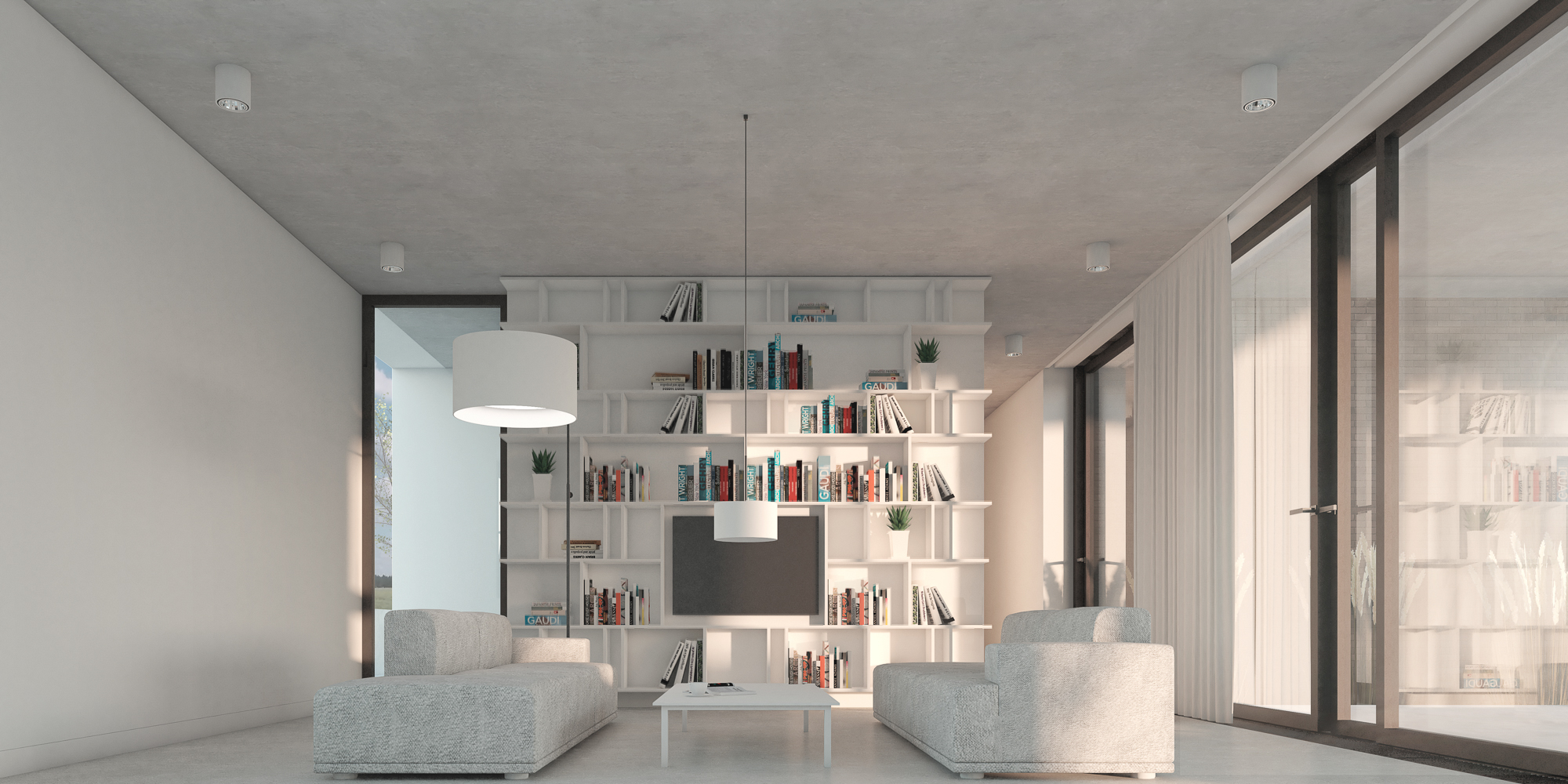

Bathroom:
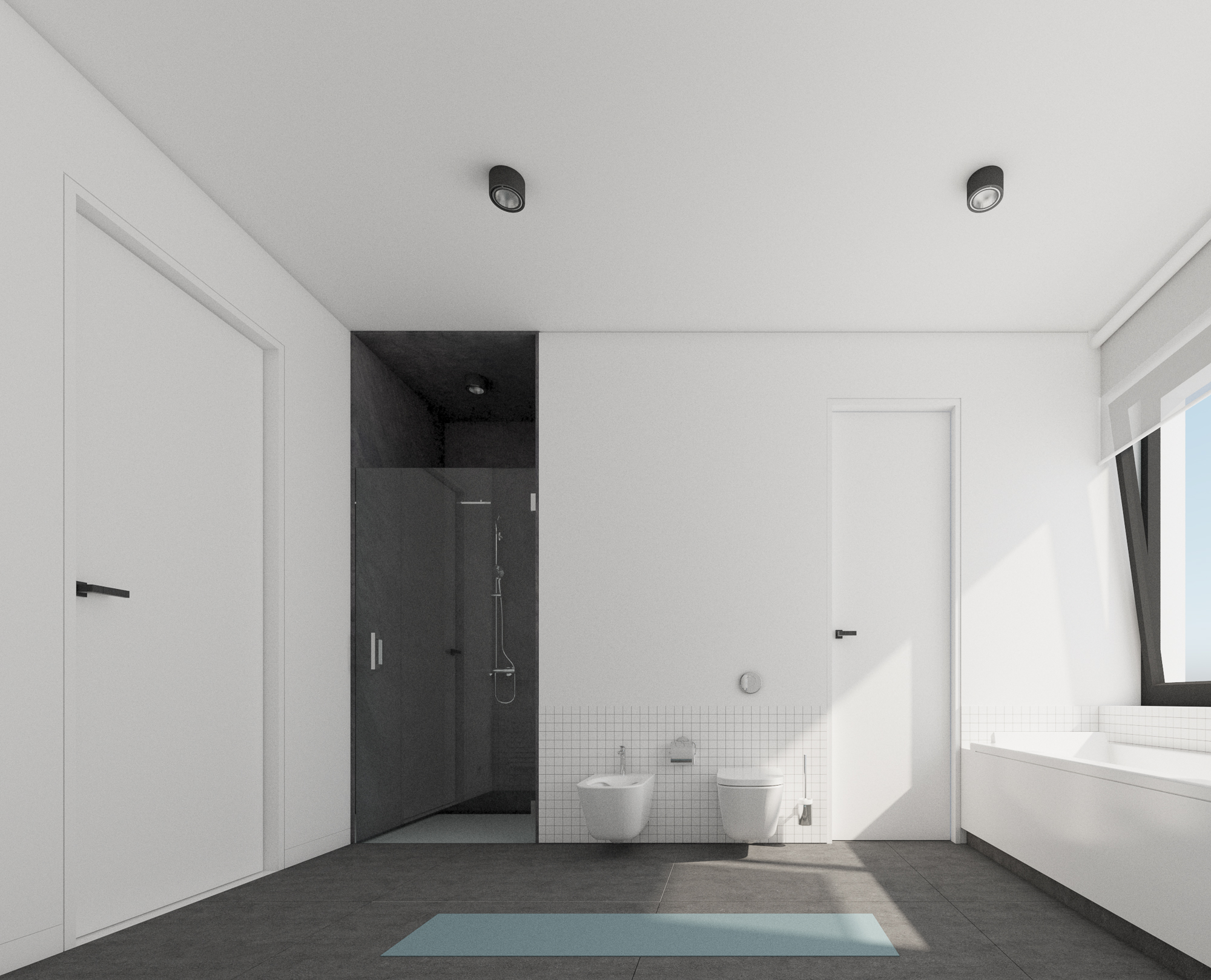
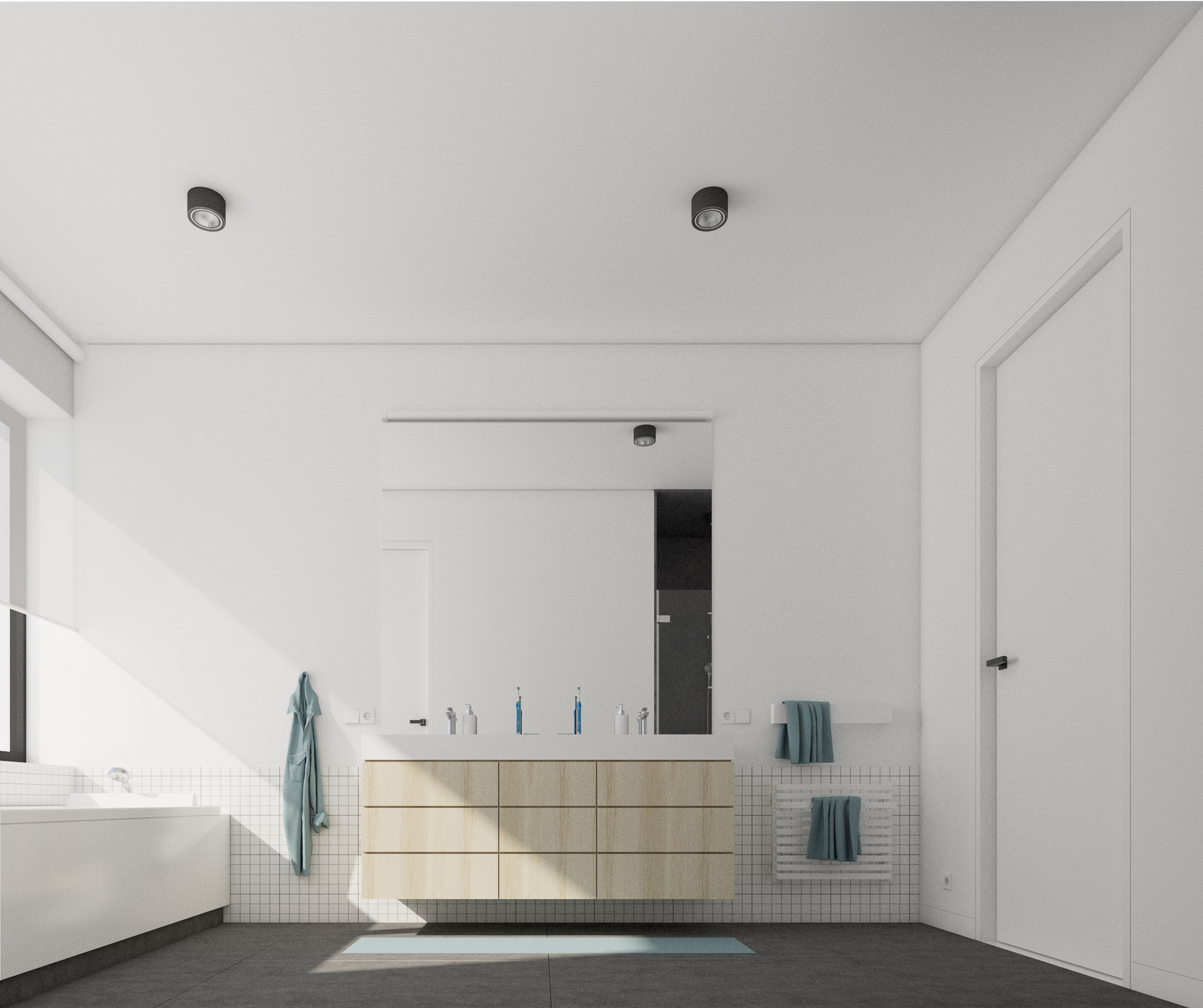
more about the project: here
