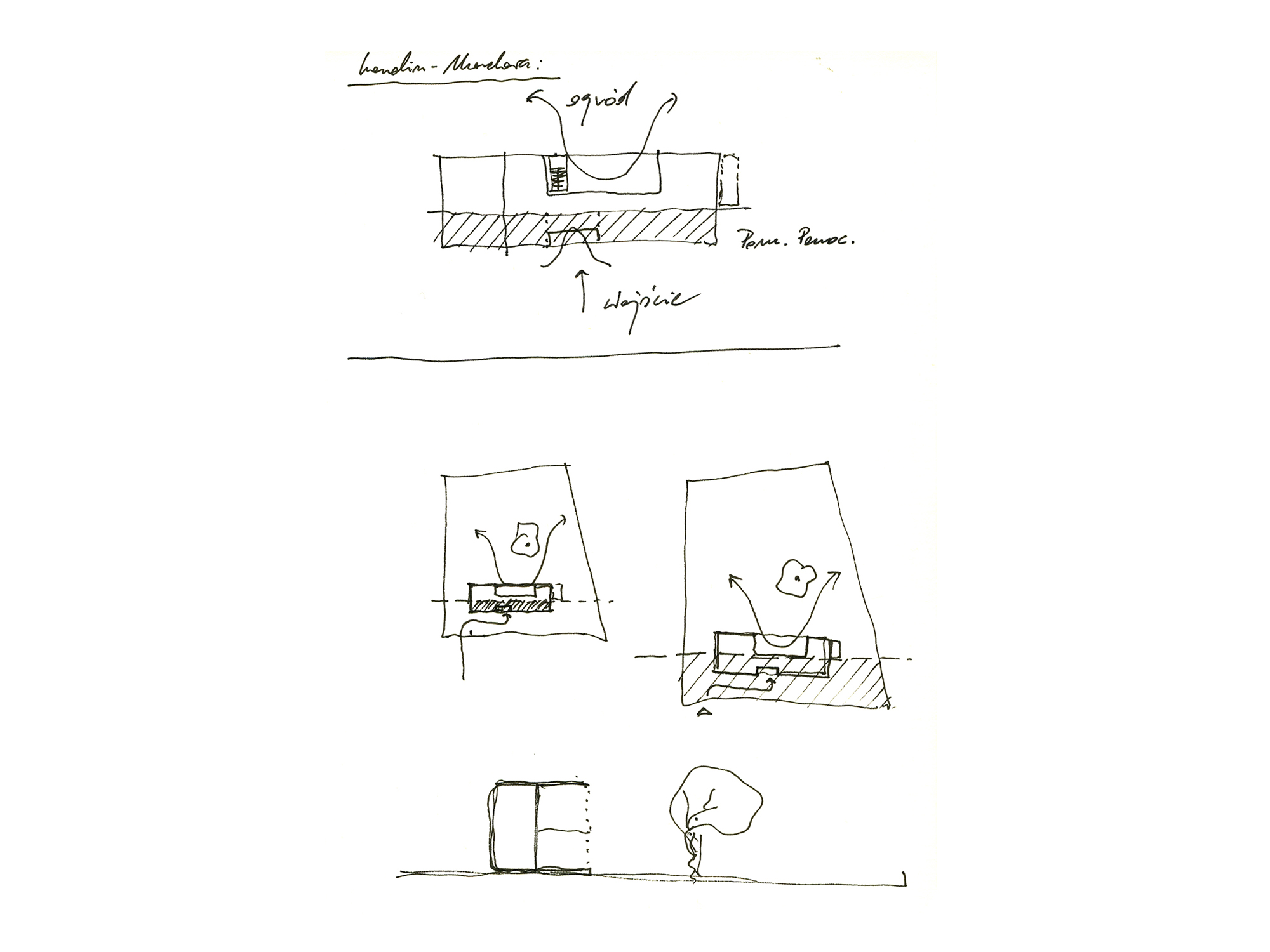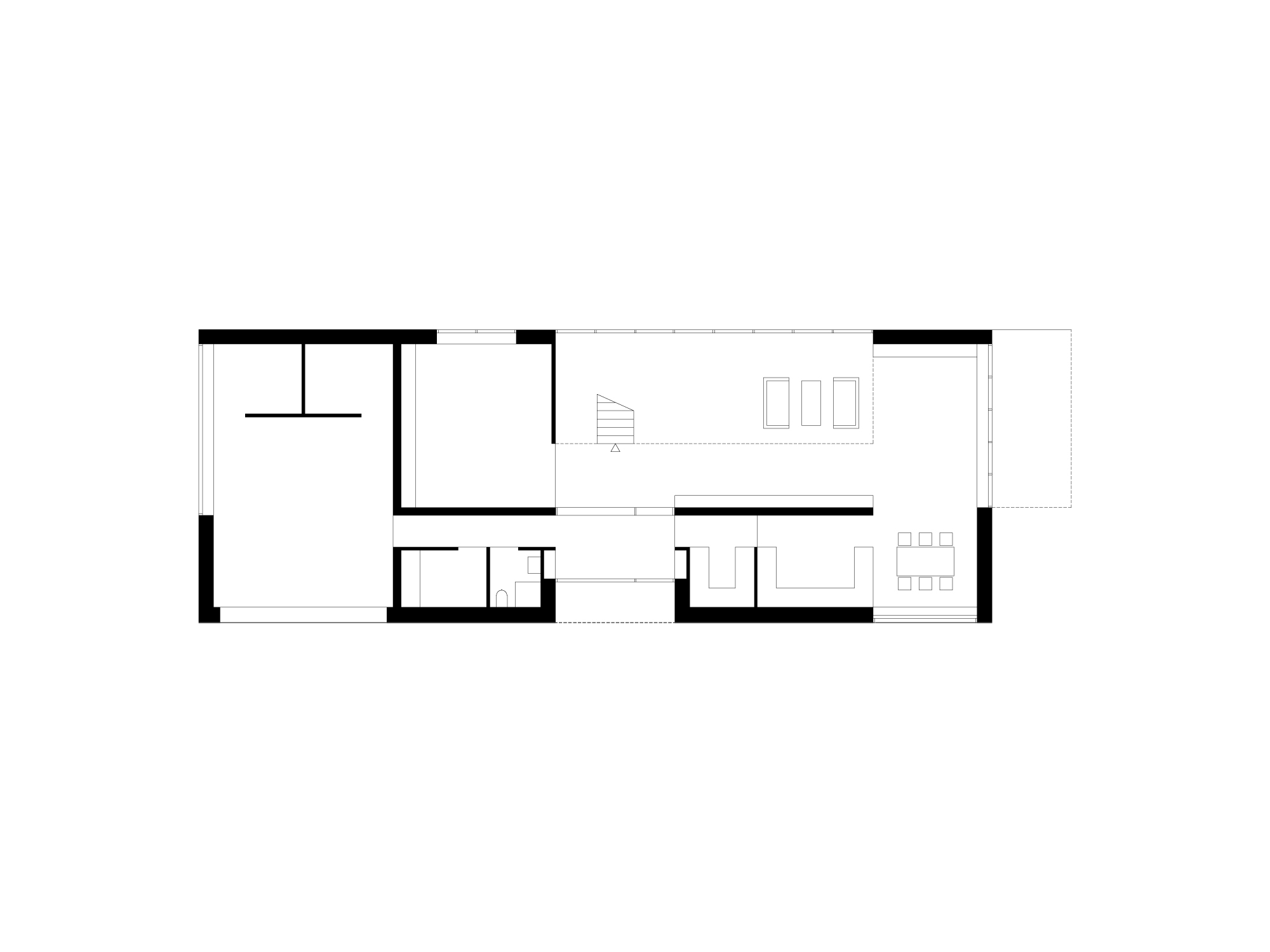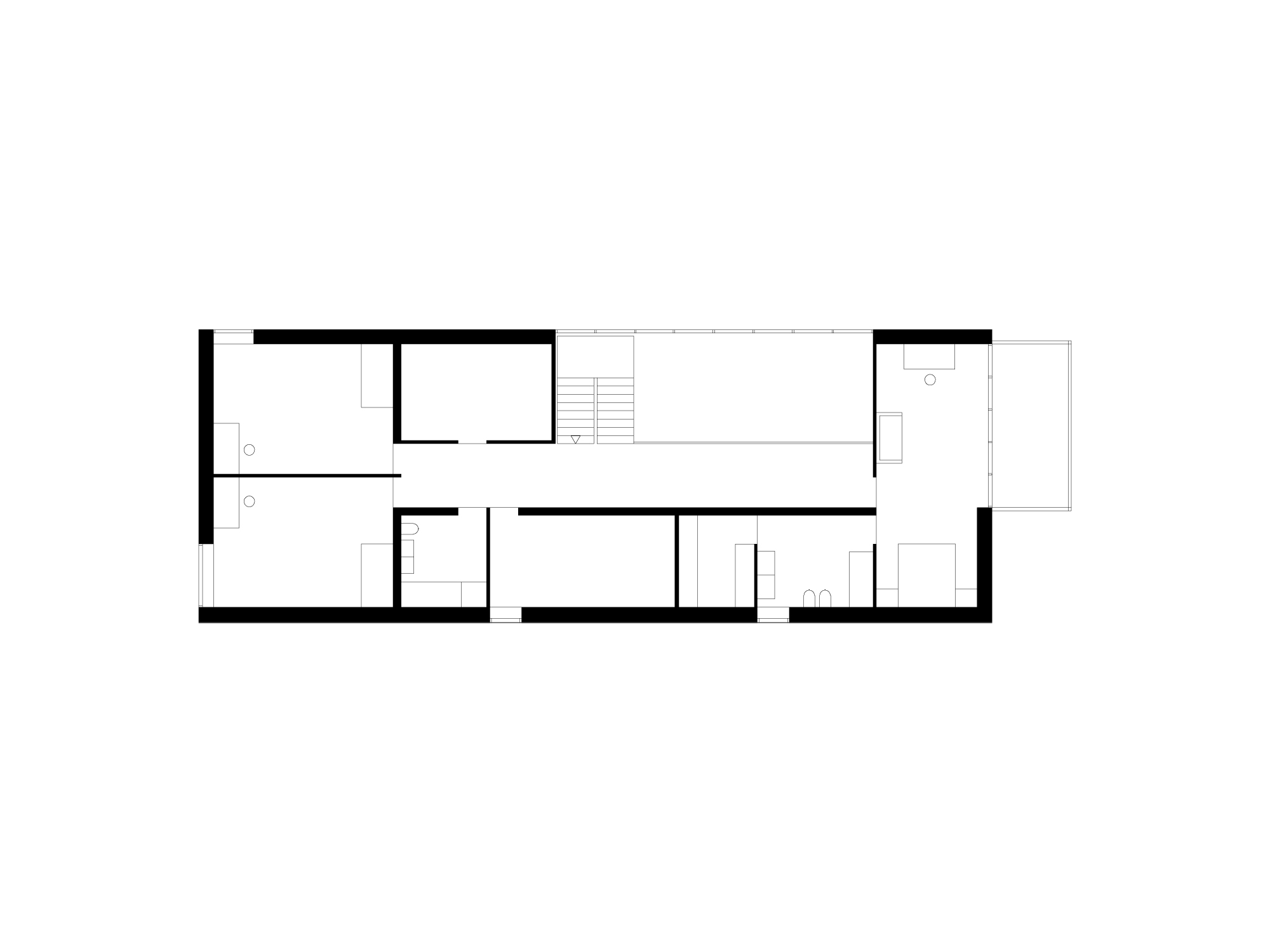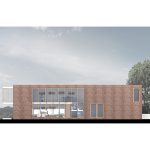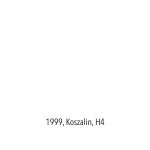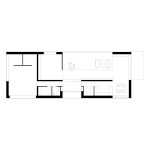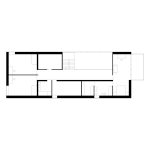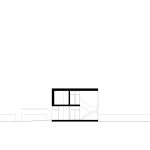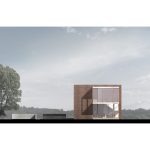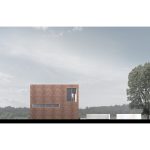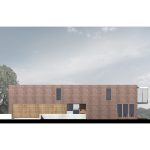H4
Single Family House
location: Koszalin, Morelowa St.
project: 1999
This facility is situated on a relatively large plot in a small housing complex located in an exclusive residential development estate in Koszalin. The designed house constitutes the first element of the housing complex including six houses of a similar nature and concentrated around their central public space.
Through its orientation on the plot, the house is divided into two areas: the public area from the entrance and the private area from the garden. In this manner, the building forms a screen which separates the public space from the private section of the plot, which ensures intimacy.
Such a spatial arrangement was transferred to the interior of the building. The spatial arrangement of this single-family house results from the fact of dividing it into two functional areas. From the entrance side, auxiliary rooms were located including an entrance hall, a kitchen, a pantry, a toilet and a passage to the garage. From the garden side, habitable rooms were located together with a study, stairs and also a gallery on the first floor. This gallery provides a contact between the first floor and the living room, and with the garden via a large glazing.
This two-floor space connects the two floors and provides communication to the occupants. It ends with a glazed-in facade of the garden, which in this way becomes an integral part of the house interior.
This two-floor building, without a basement, was designed in a slab-wall construction; the headers and binders are not articulated. All the constructional elements are within the thickness of the floor. The external walls are made of three layers with face brick on the outside. The internal load-bearing walls are made of brick and are plastered; the internal partition walls are made of plaster panels.
The building was finished with face clinker brick. The outer measurements of the house were selected in such a way that only whole brick modules or halves of bricks could be used. All the windows were designed to be made of wood. The two-floor wooden facade from the garden side was individually designed on the basic window module.
architect:
piotr smierzewski, dariusz herman
status:
concept design
Publications:
Dom otwarty, Top Dom 02/2002
