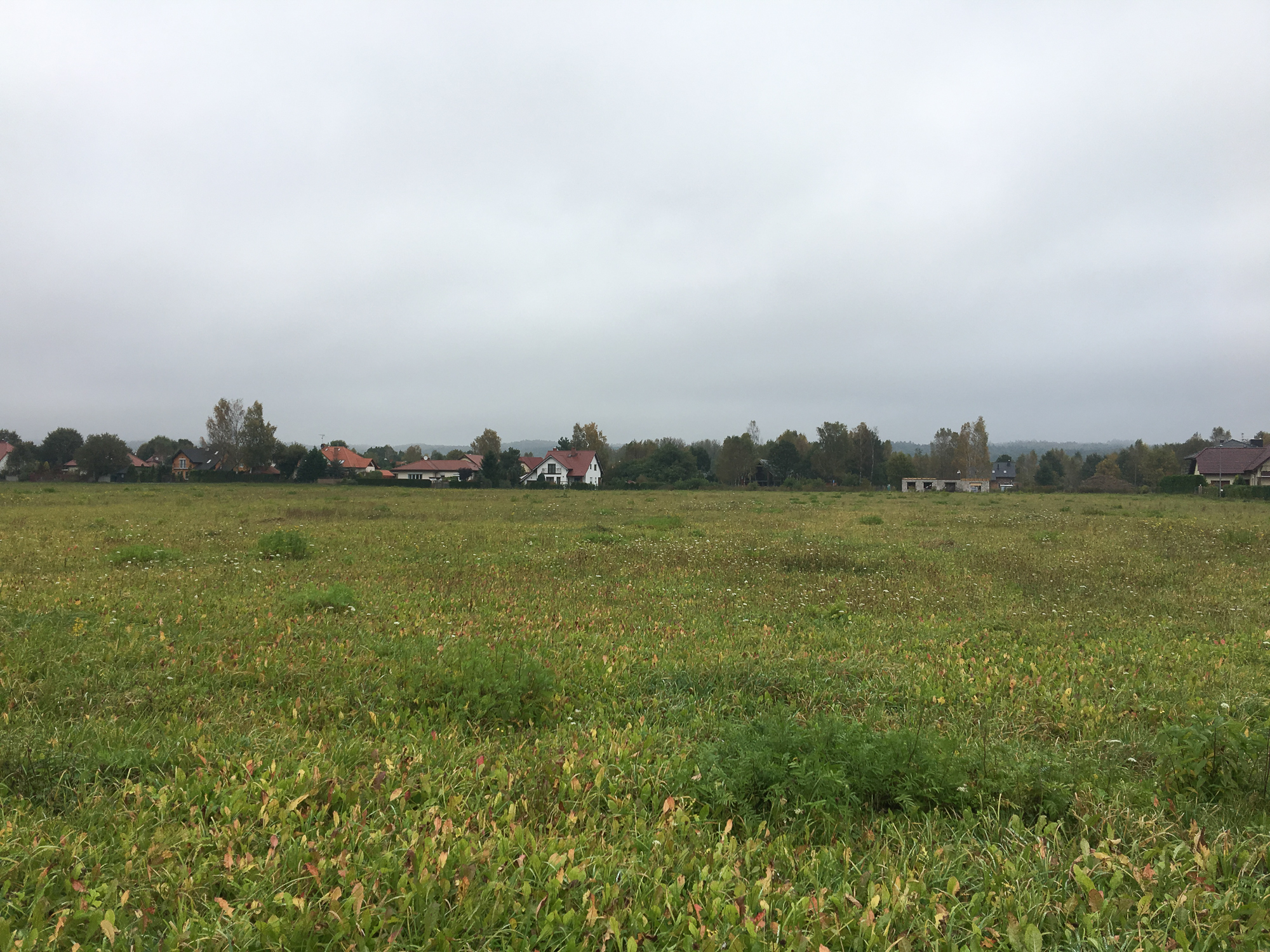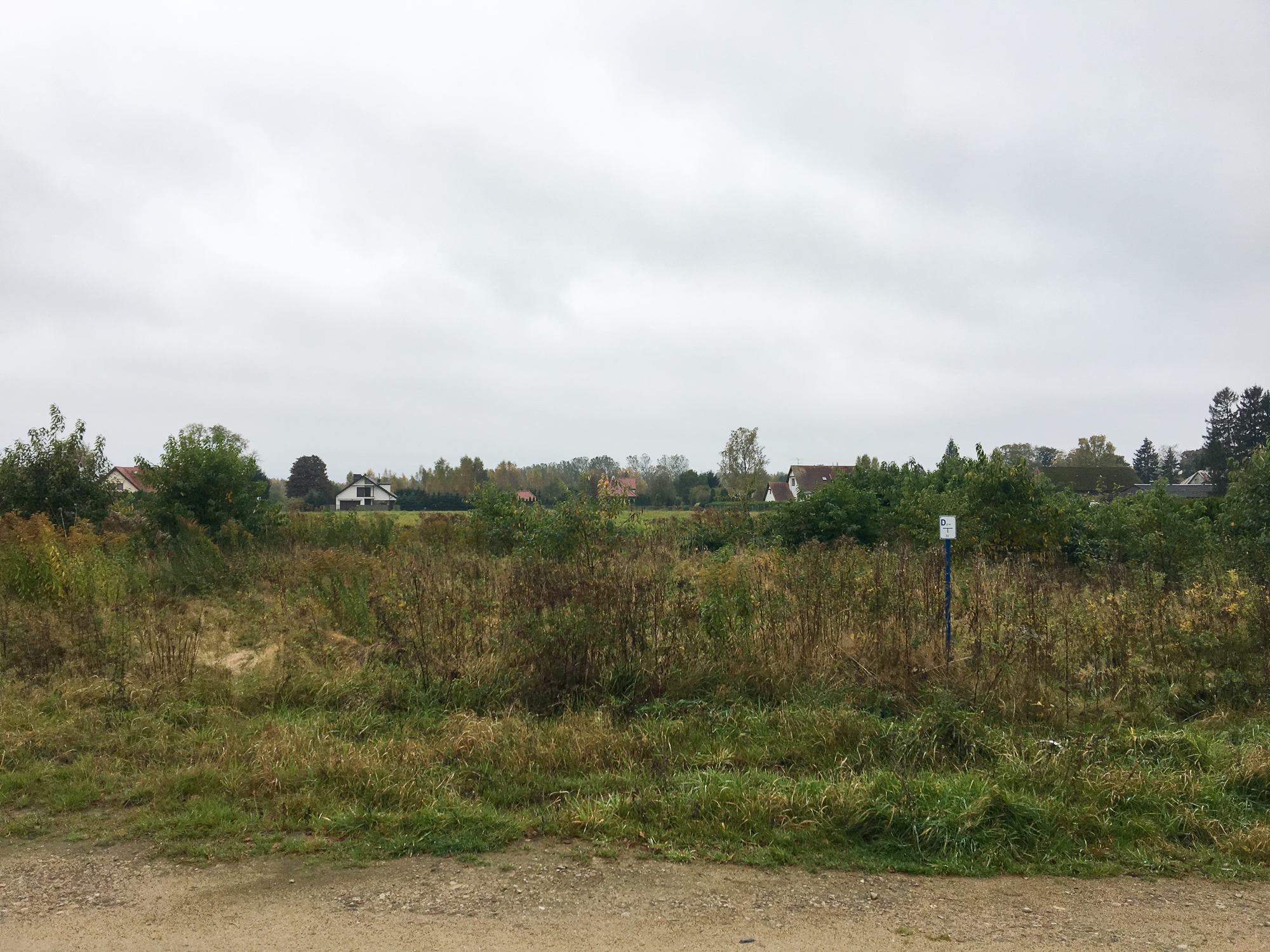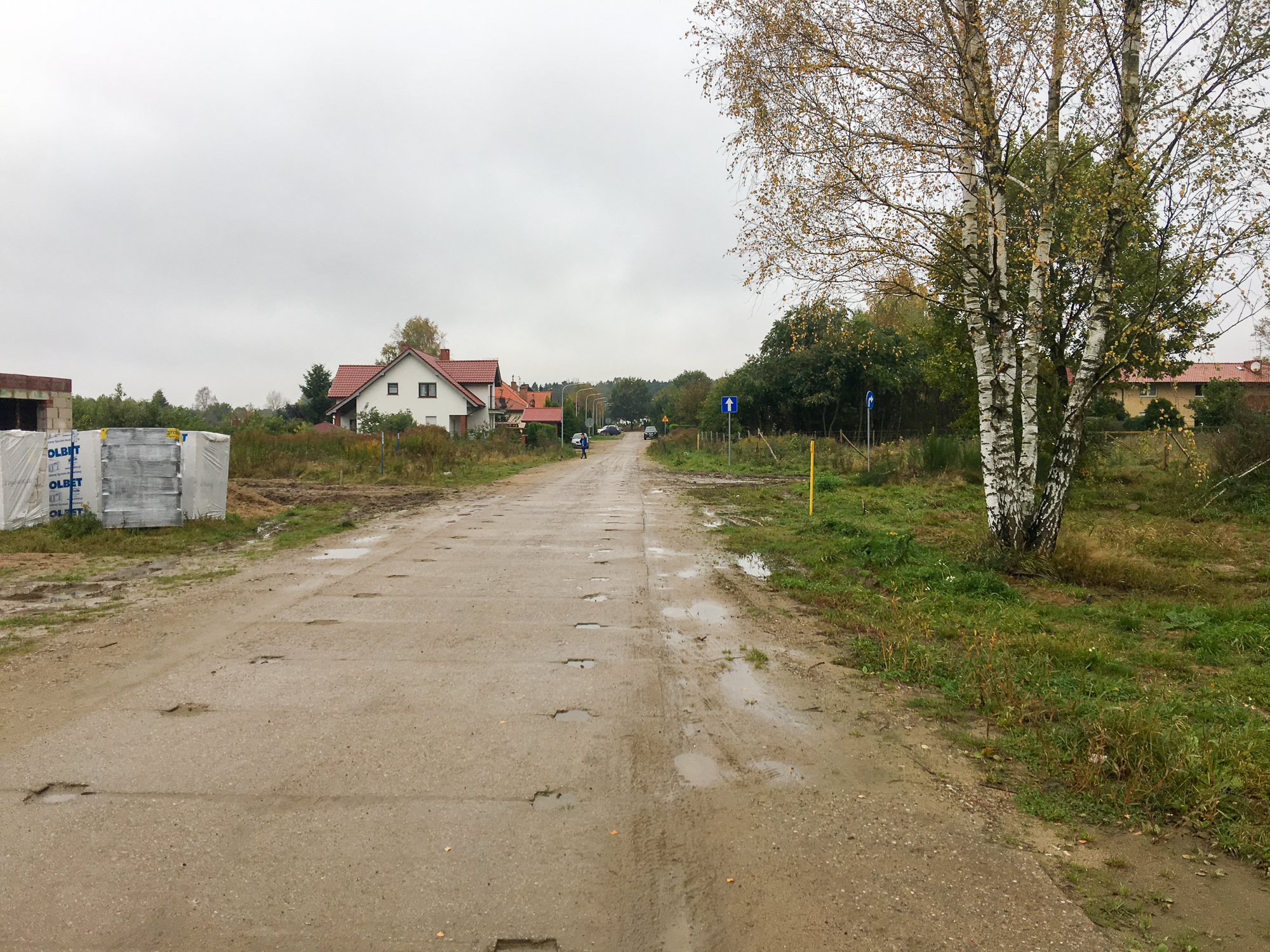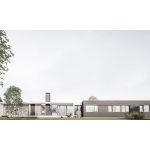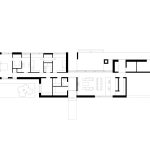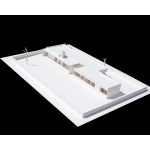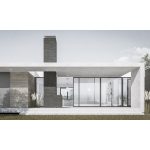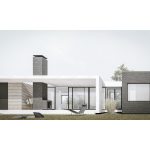A4
Single Family House
location: Koszalin
project: 2017-18
construction: 2018-19
The house is located on a long, narrow site in the residential district of Koszalin. A one-storey house set up parallel to the street occupies practically the entire front of the plot and divides it classically into a public part from the road and a private part from the garden. The day part was moved towards the street, and the night part, private towards the garden. A spacious, roofed terrace was designed between this part and the utility part located behind the garage. Between the terrace and the building, a small patio was placed, illuminating the interior of the house, in which a massive chimney was placed. The chimney hearth was directed towards the terrace so that it could heat this part of the house during the transitional seasons.

The location of the building, as well as the way of life of its future residents meant that in addition to the official entrance, overlooking the garden, an additional entrance was designed to the house, through the garage. It is this access to the building that will be the main entrance on a normal work day, which is why an extra wardrobe, pantry and utility room, available from the vestibule, was designed here.
architect:
ANALOG, Koszalin
project team:
Rafał Taracha, Kinga Zakościelna, Maciej Tryba, Adrianna Treder
interior design:
ANALOG, Koszalin
status:
under construction
Construction:
25.02.2020
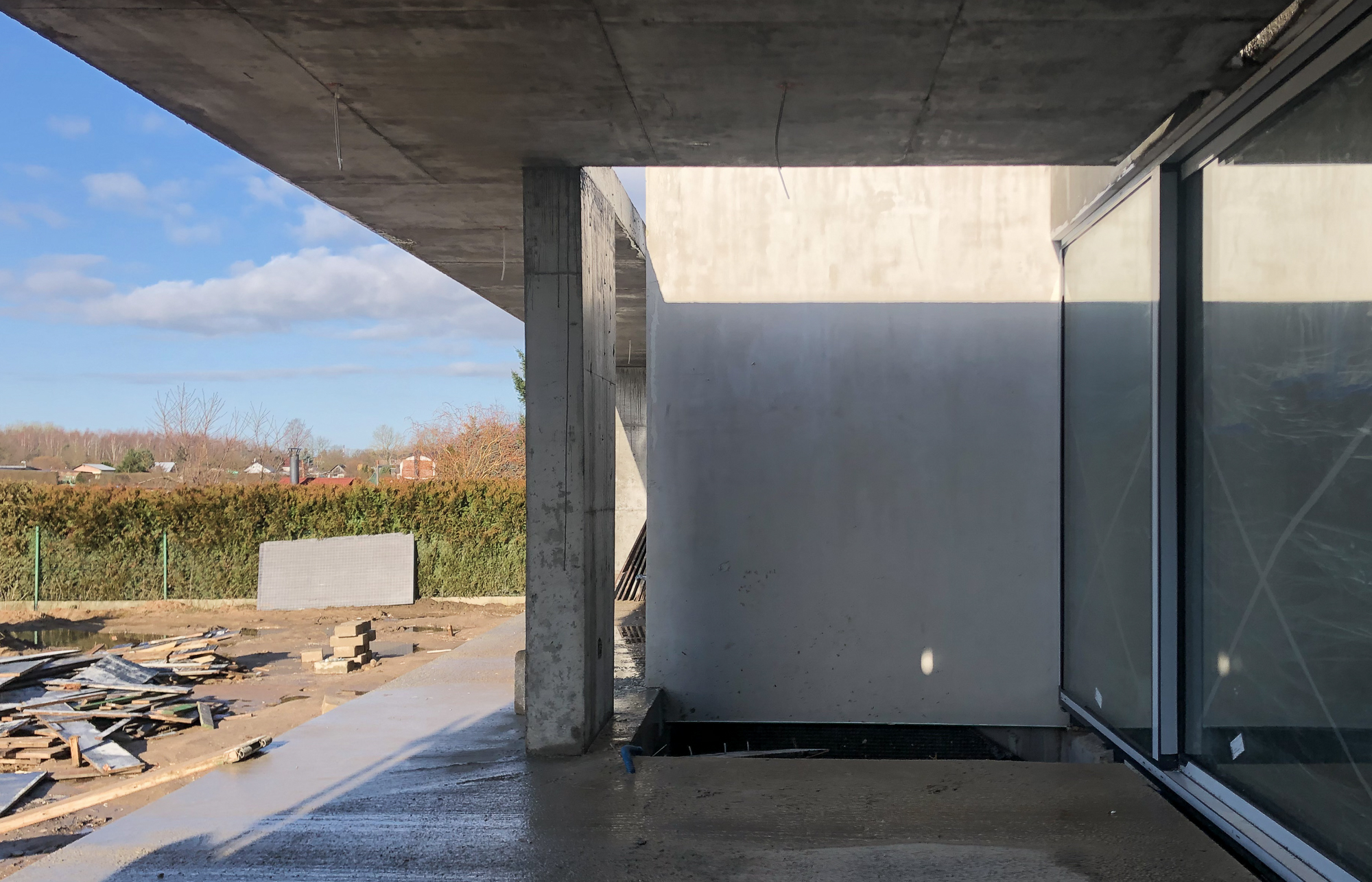
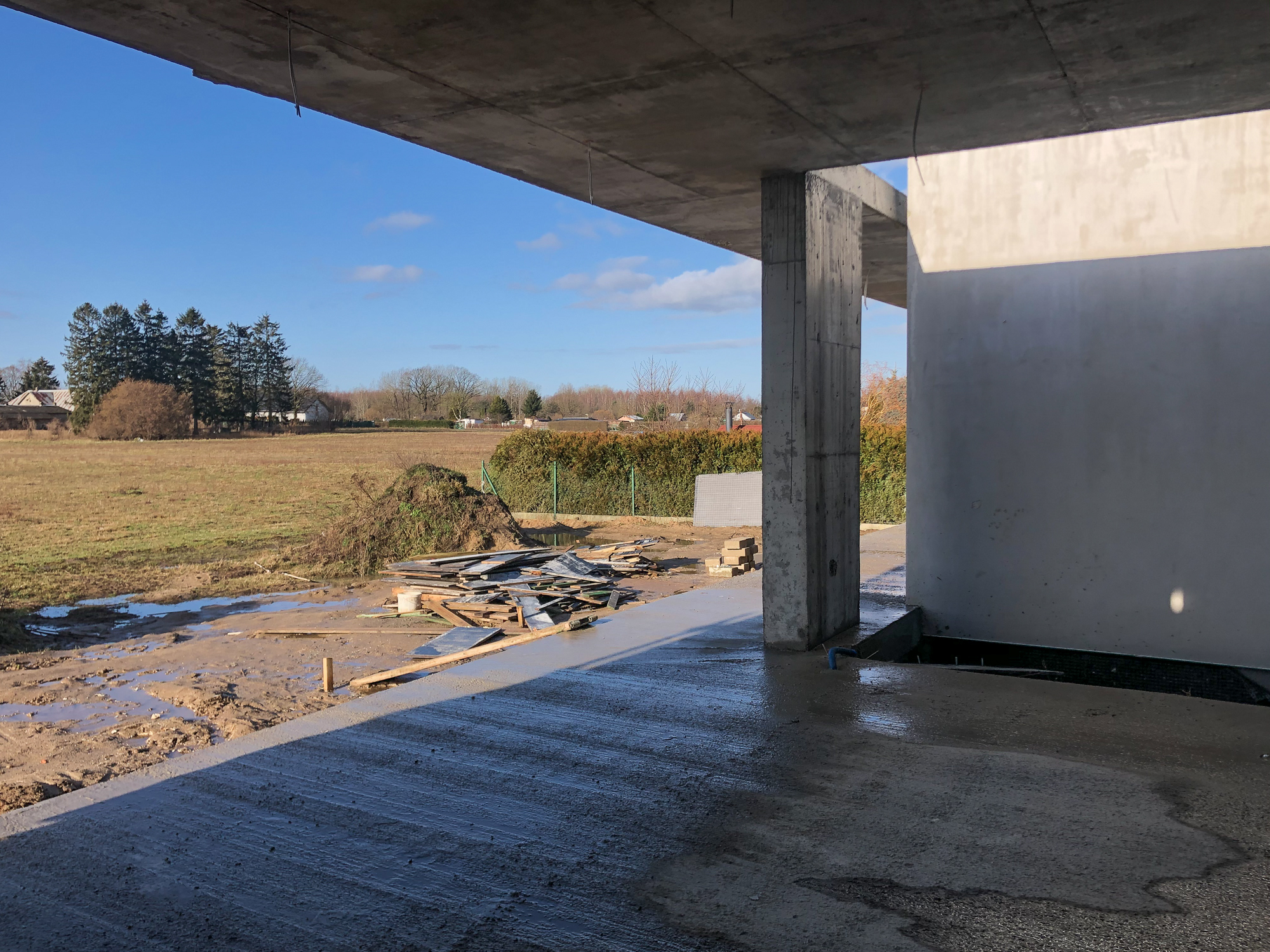
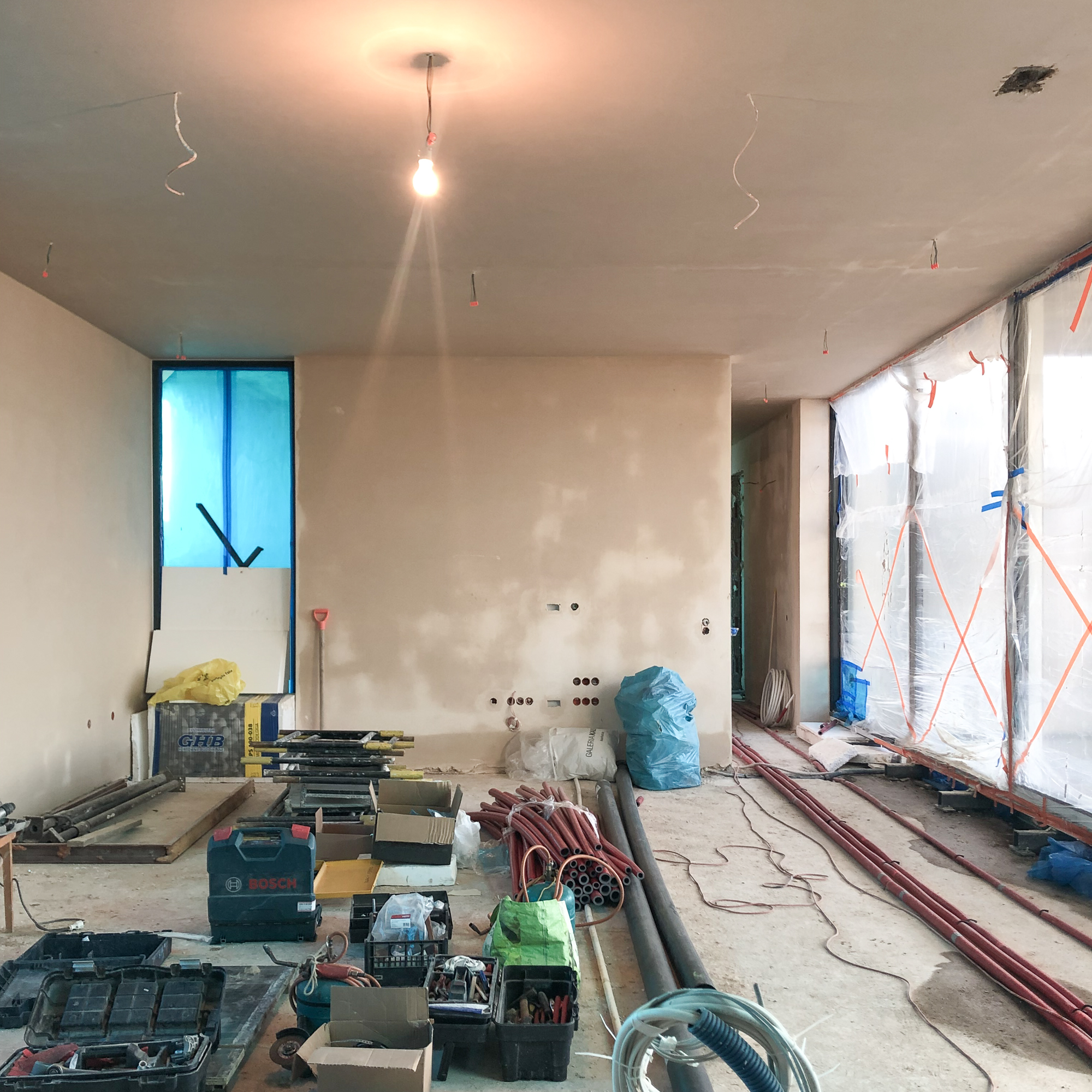
08.01.2020
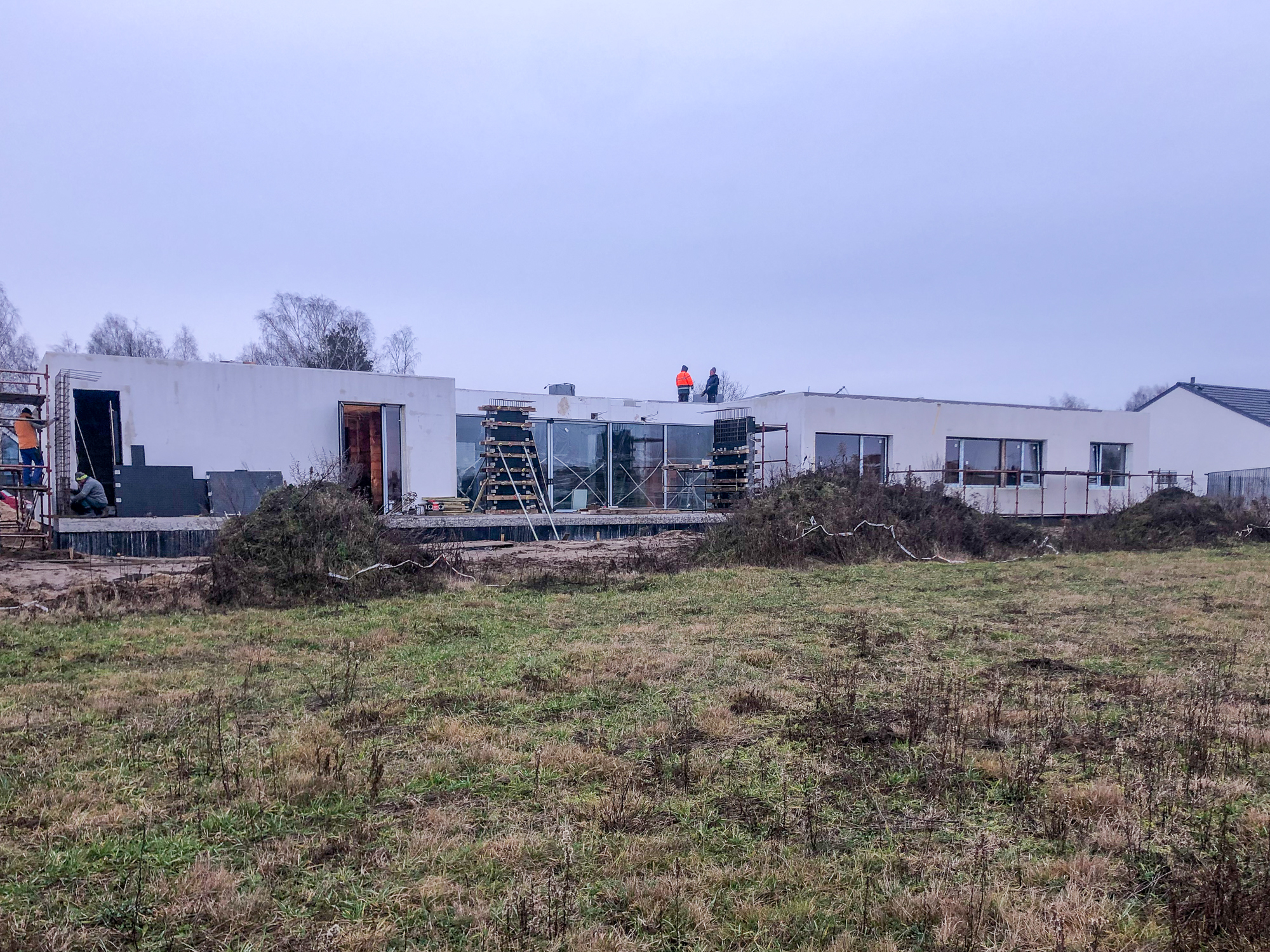
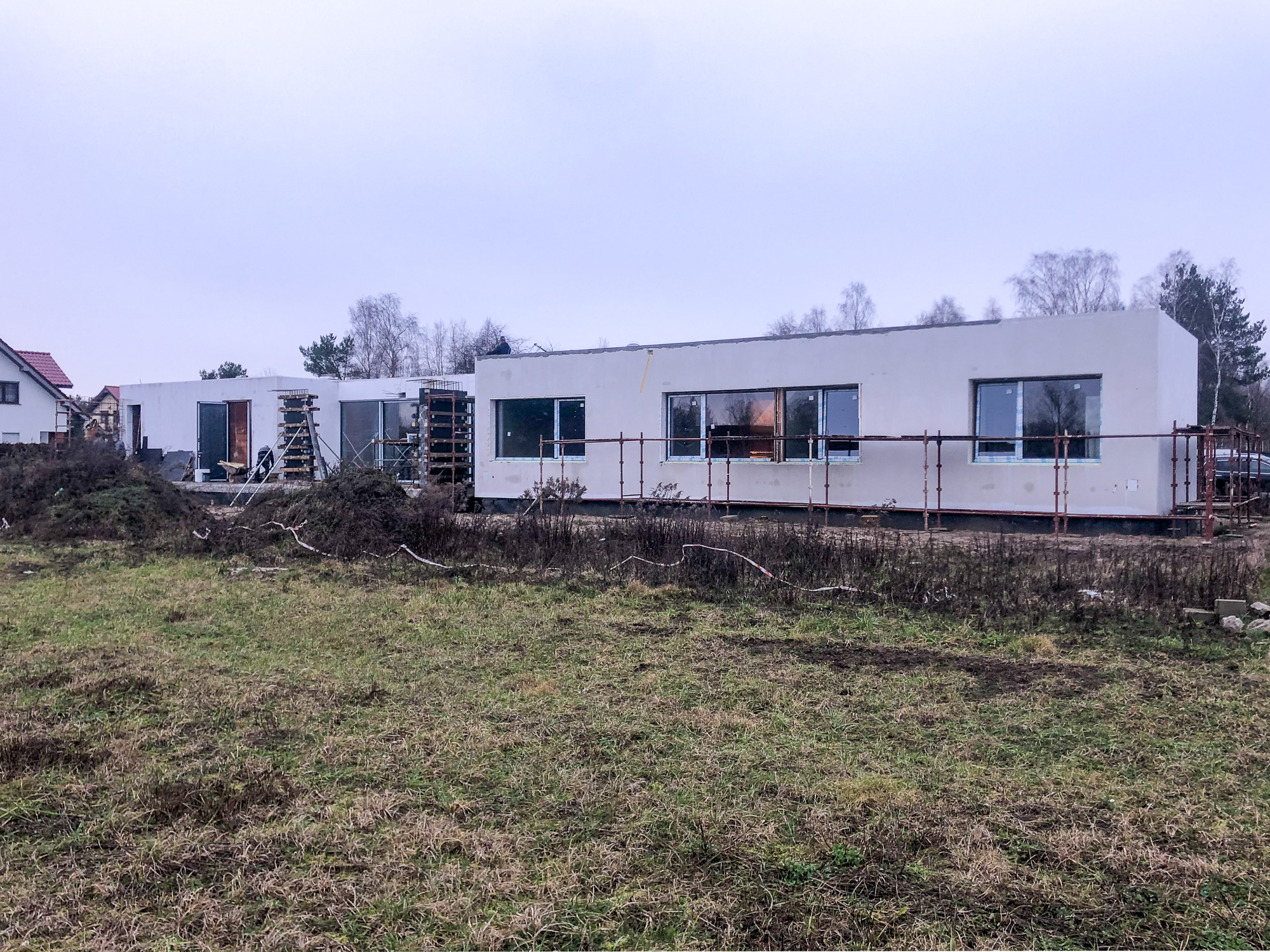
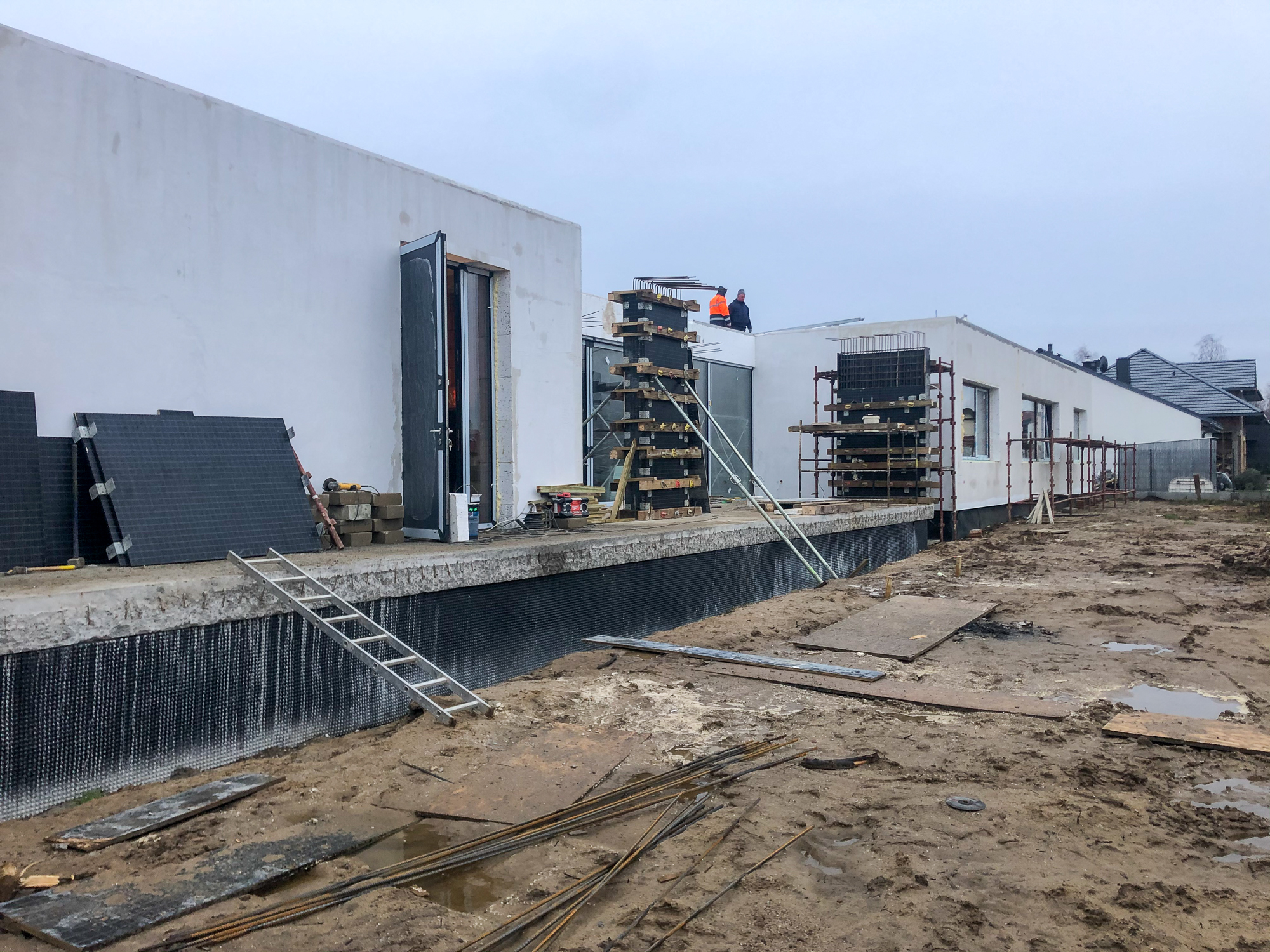
23.10.2019
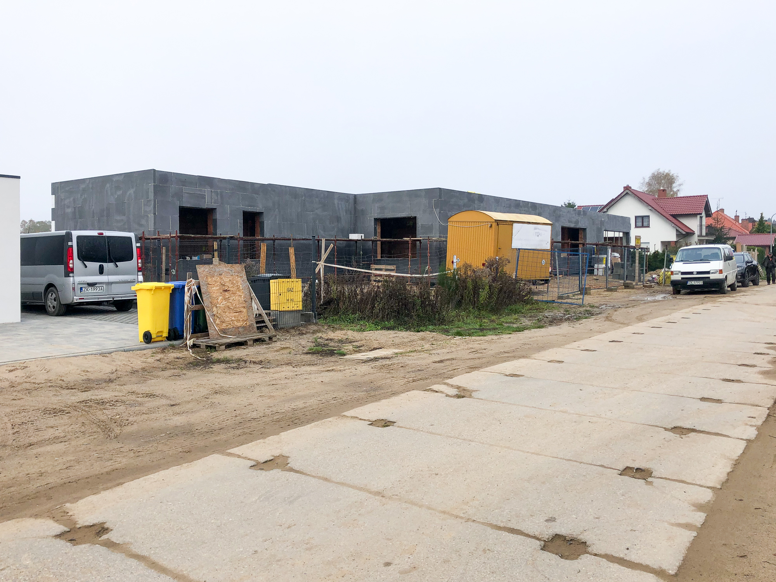
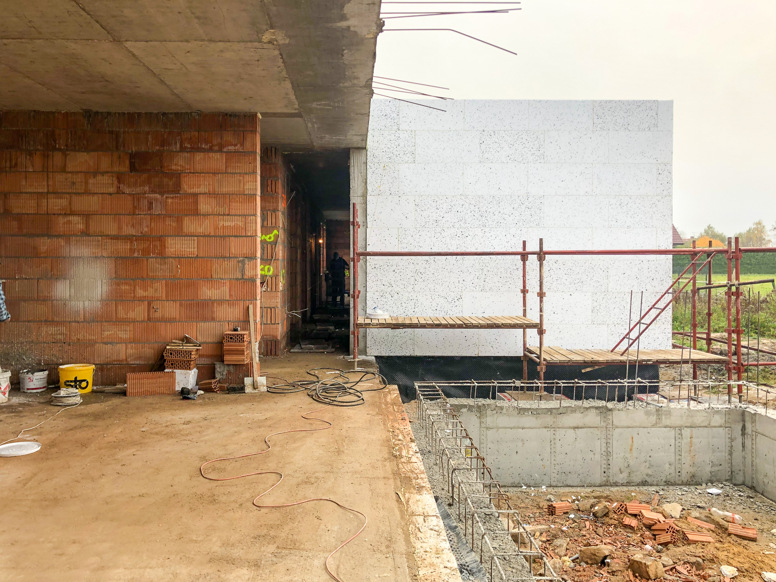
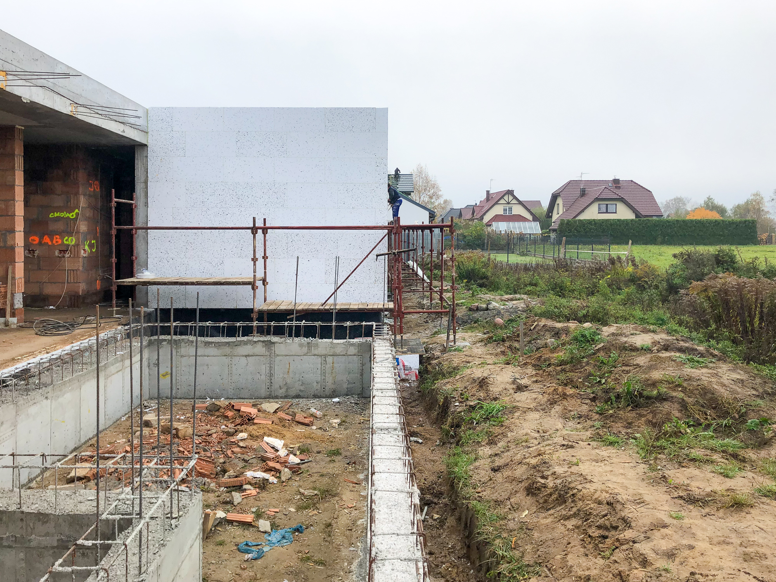
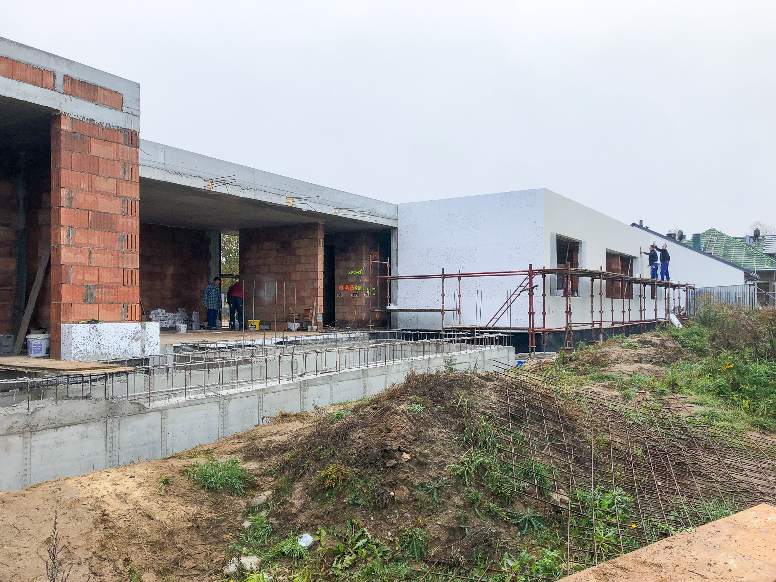
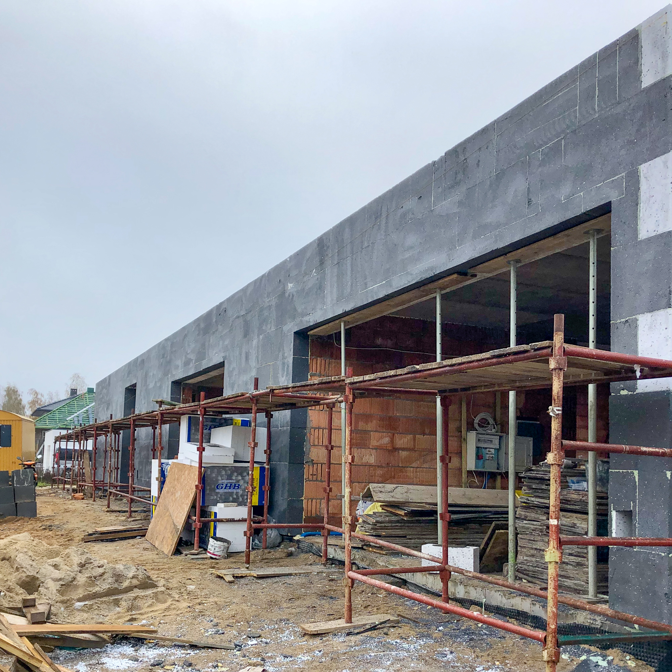
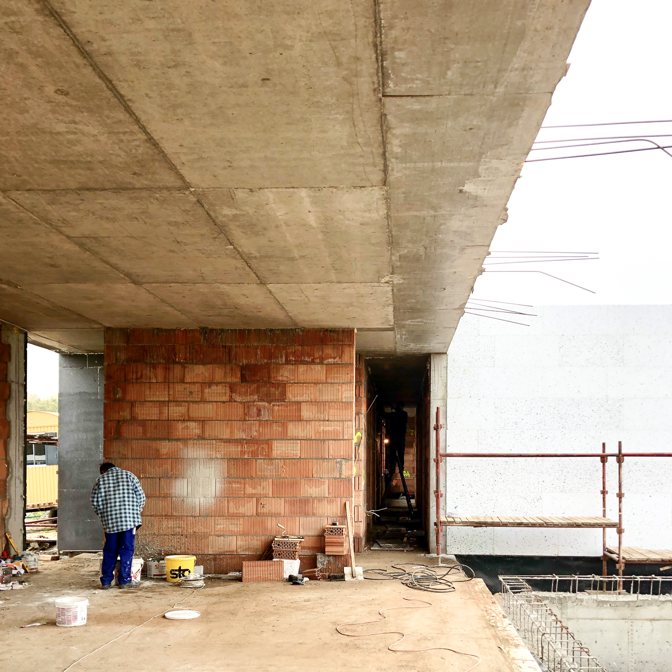
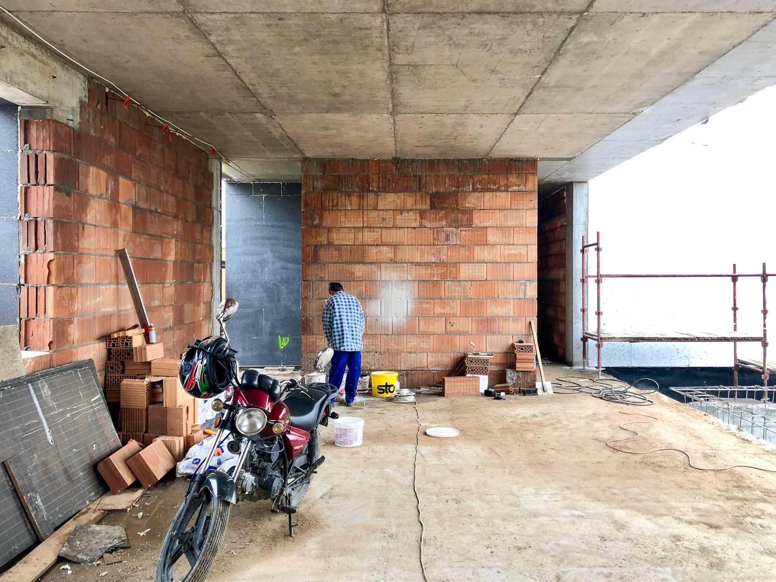
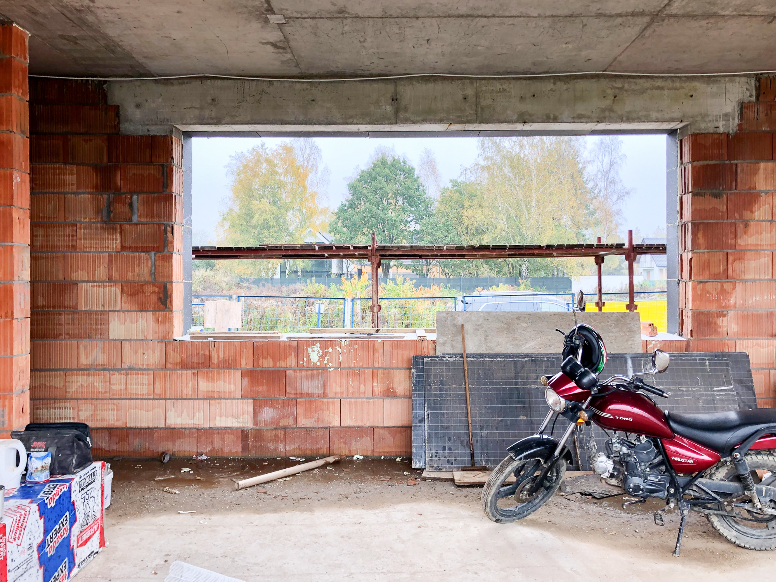
14.06.2019
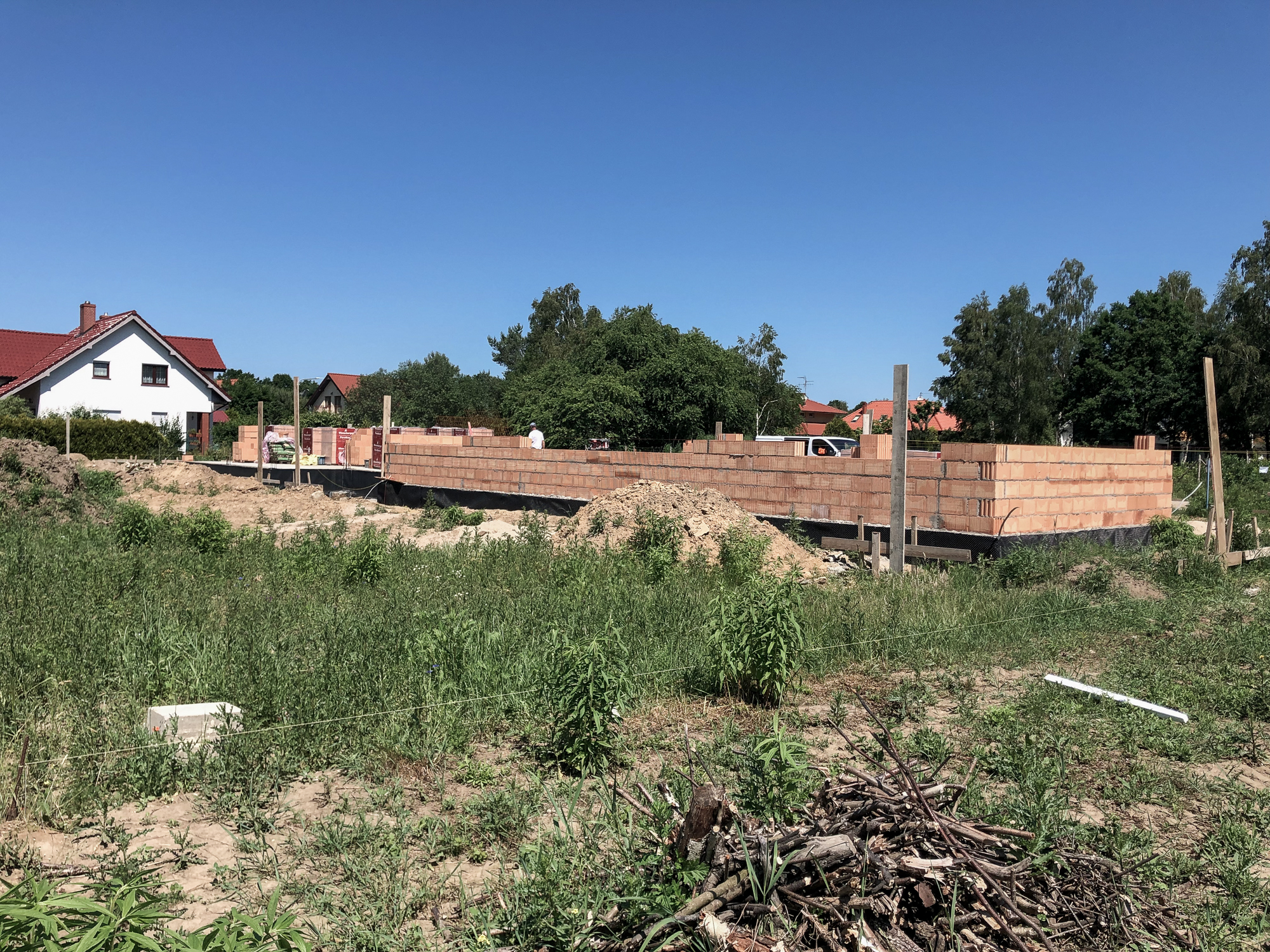
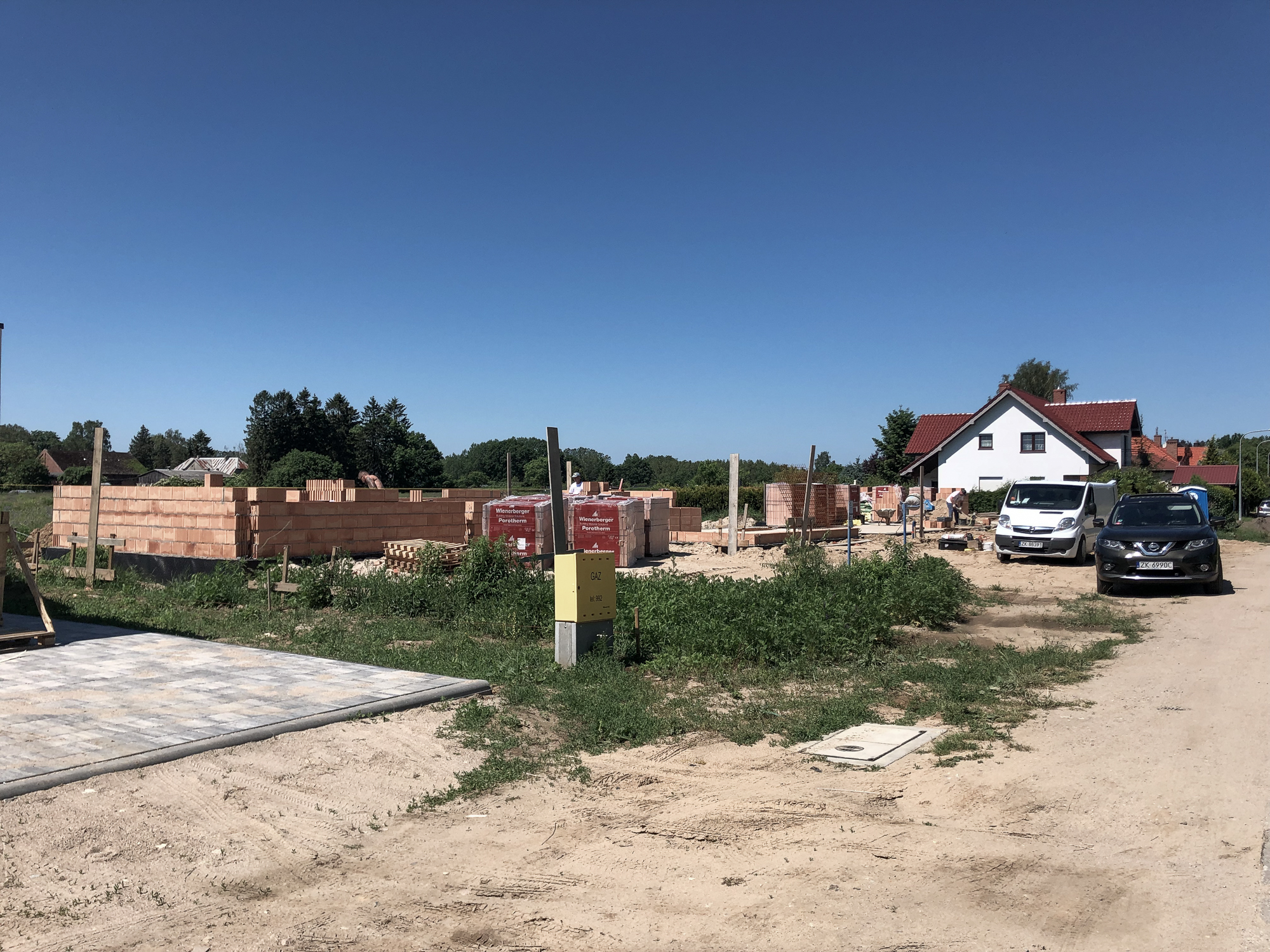
21.05.2019
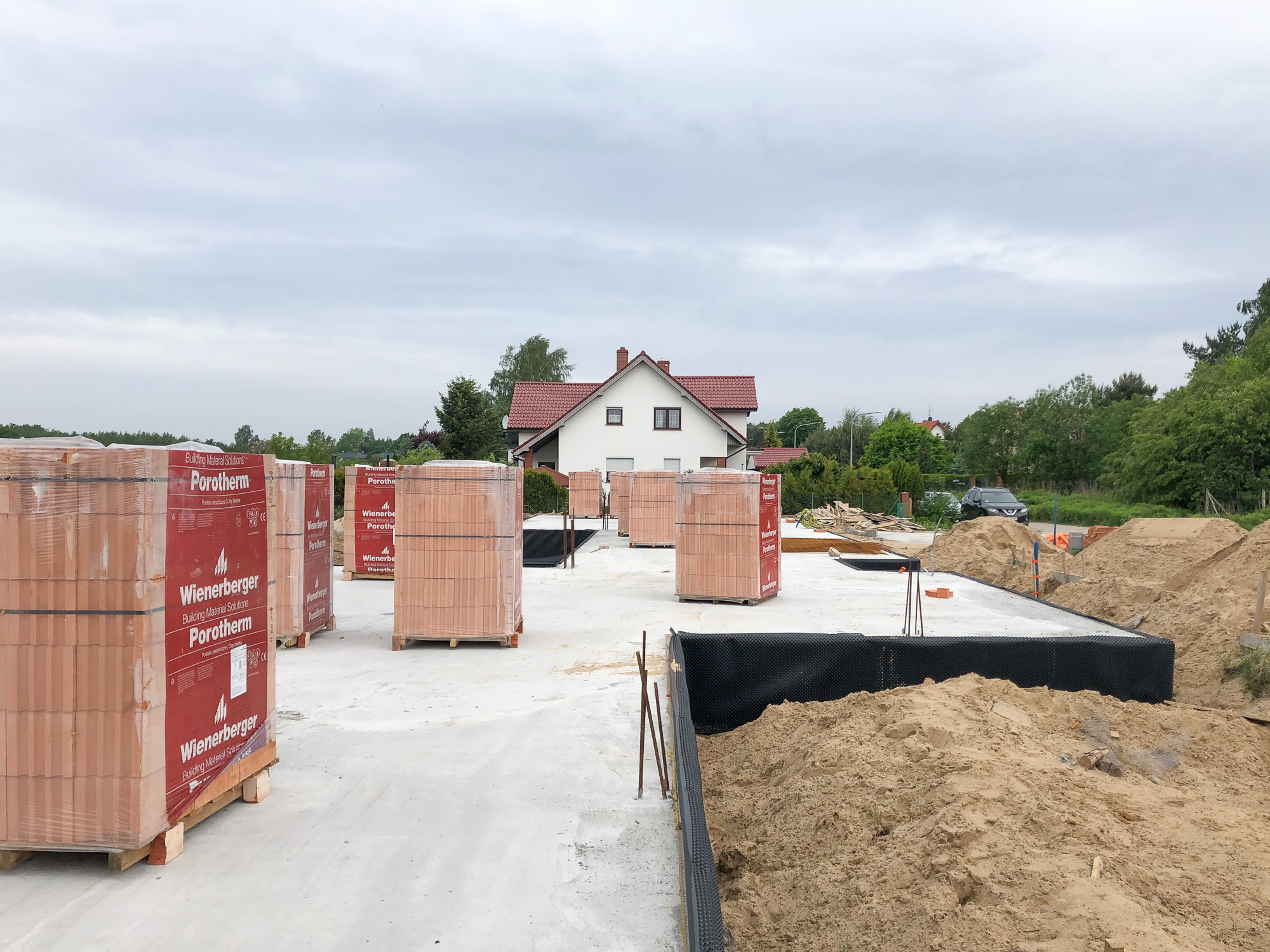

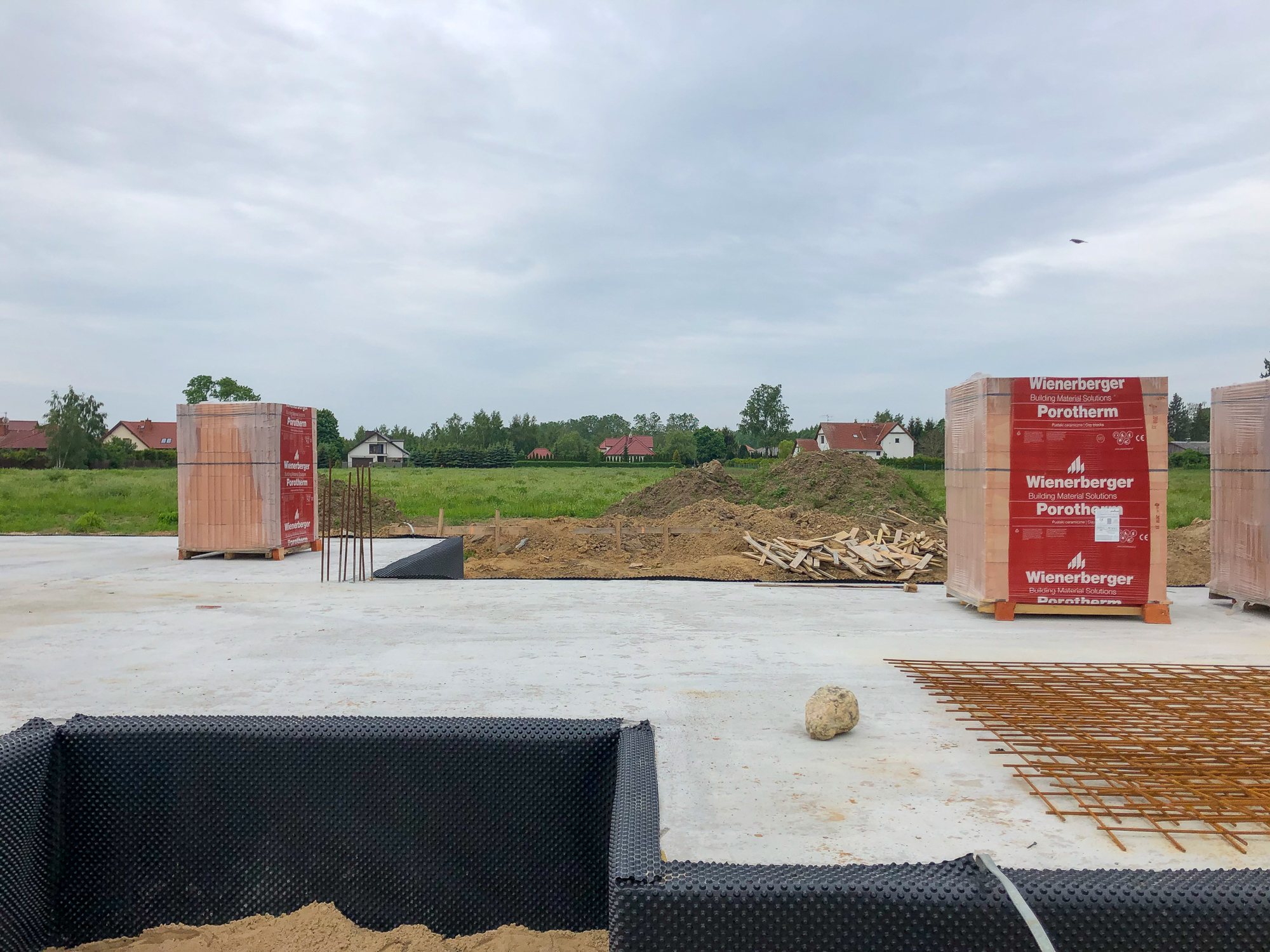
02.04.2019
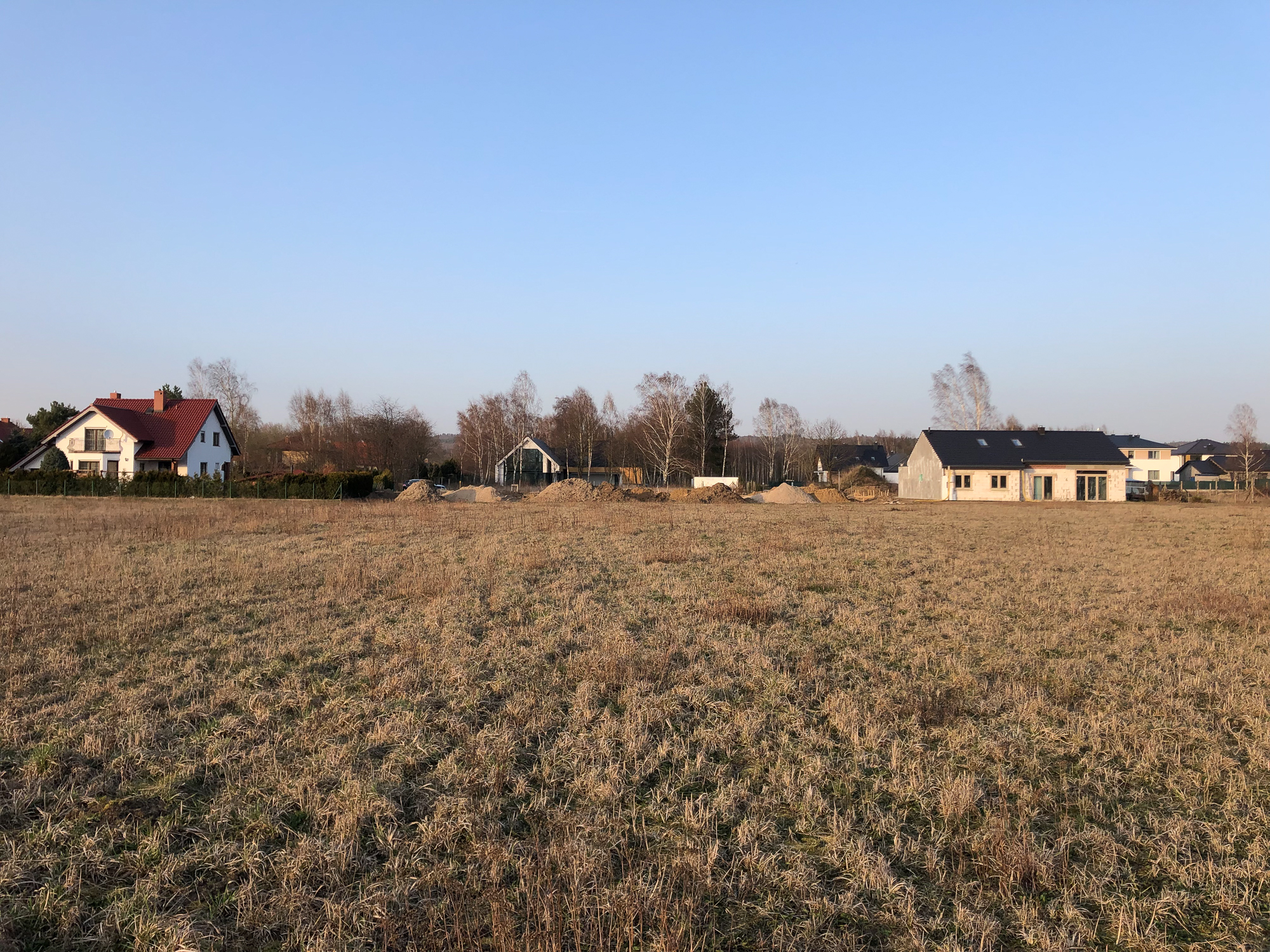

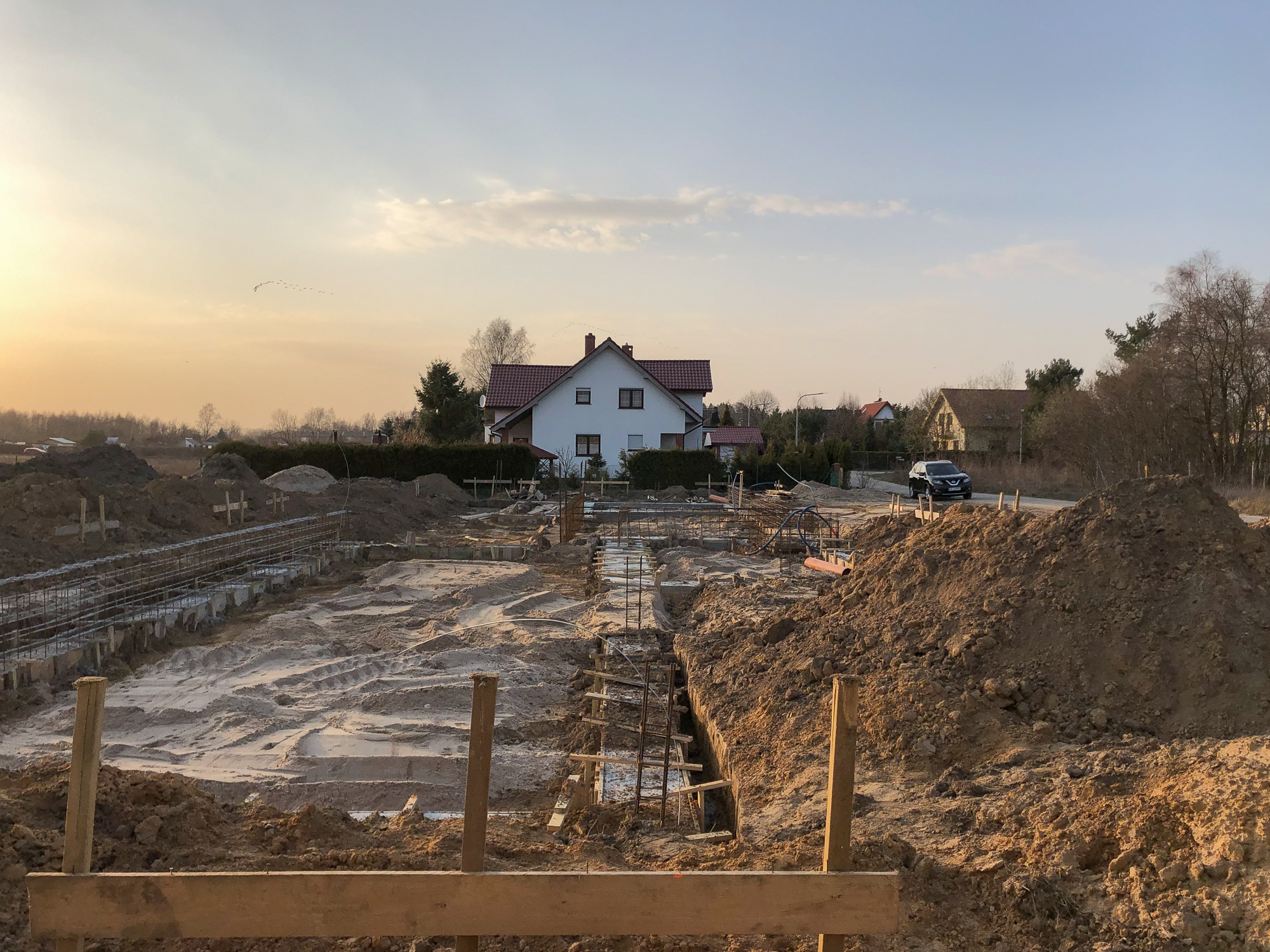
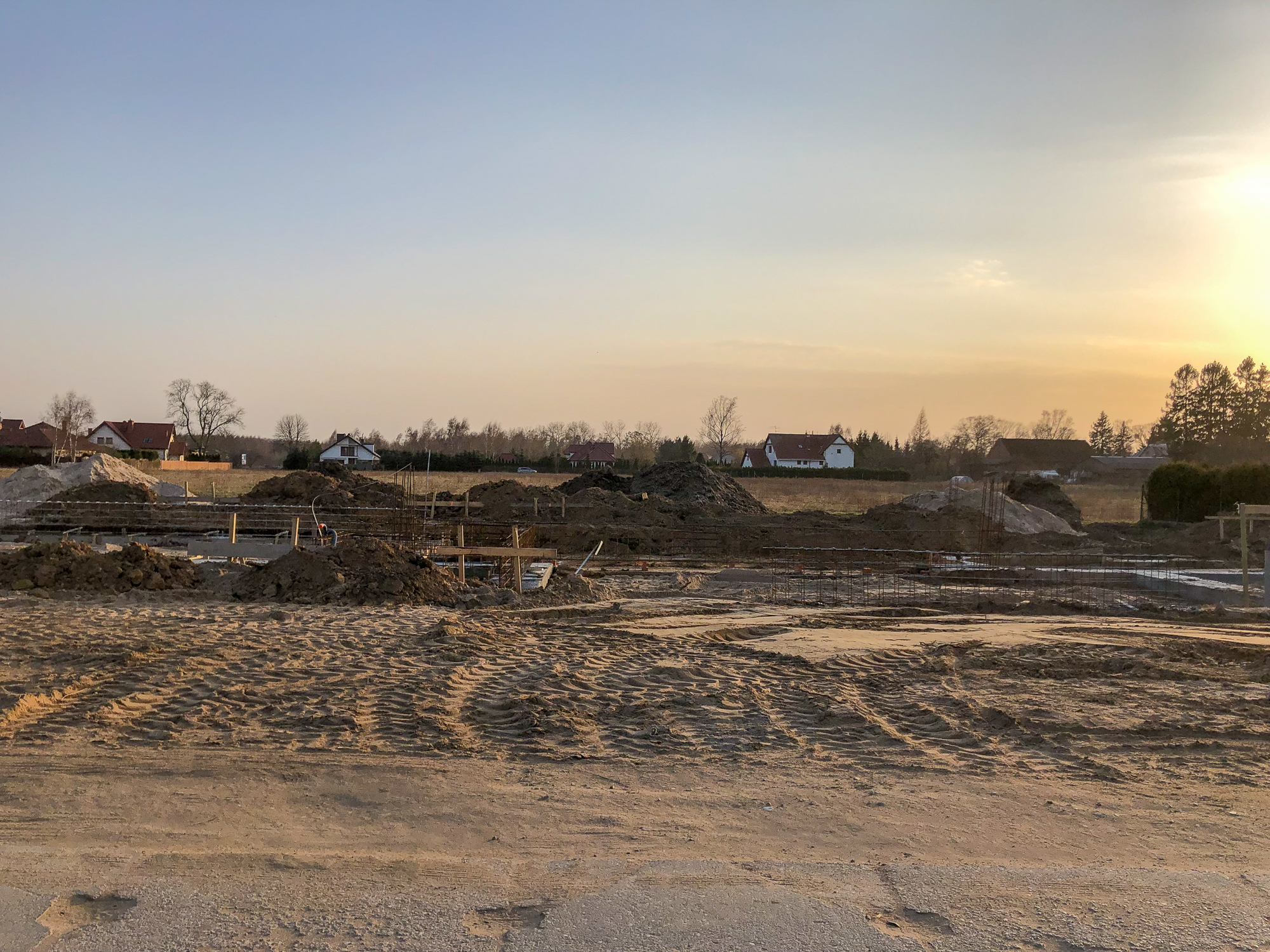
Interior design:

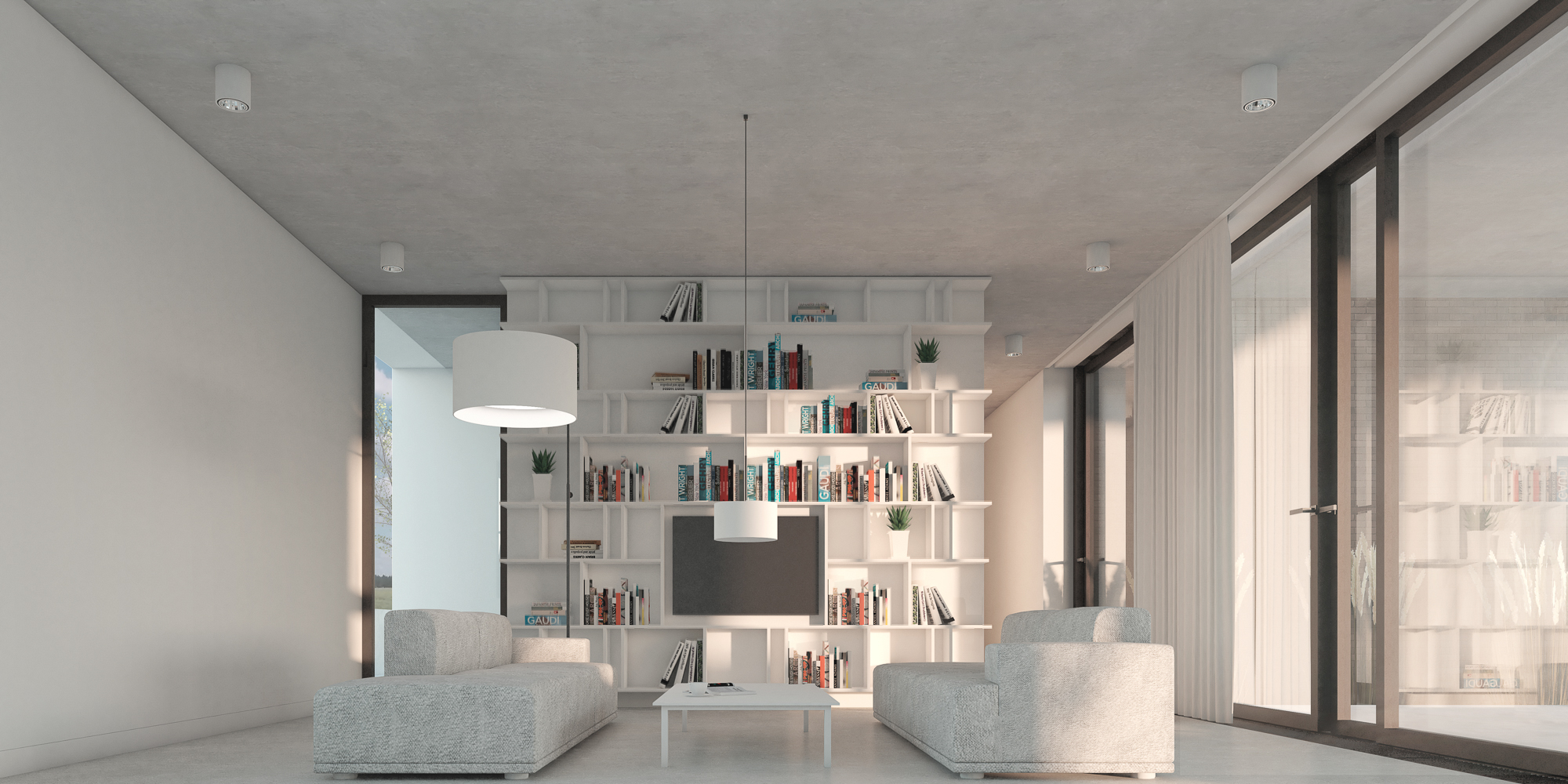
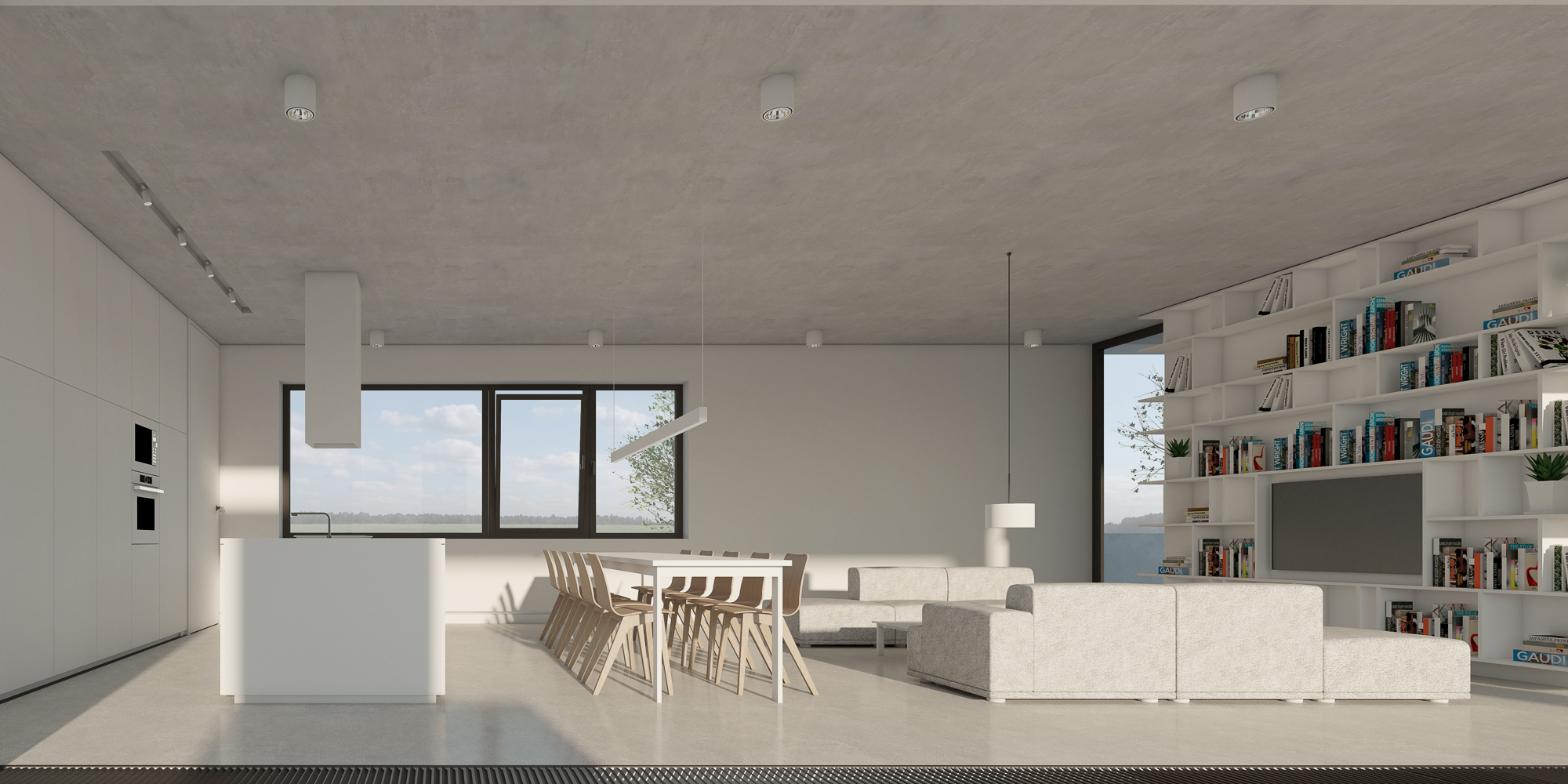

Interior of the living room with an open space kitchen.
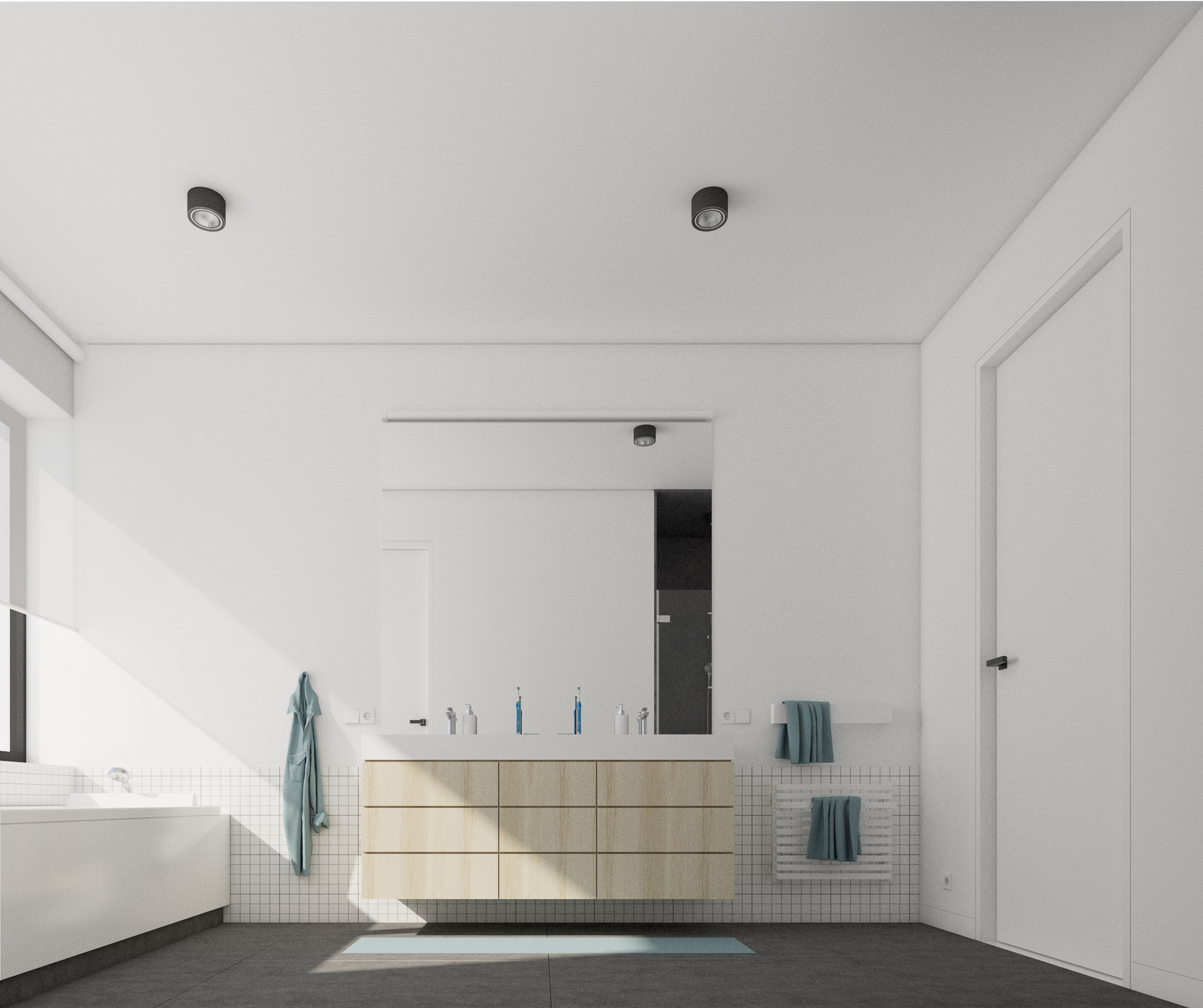
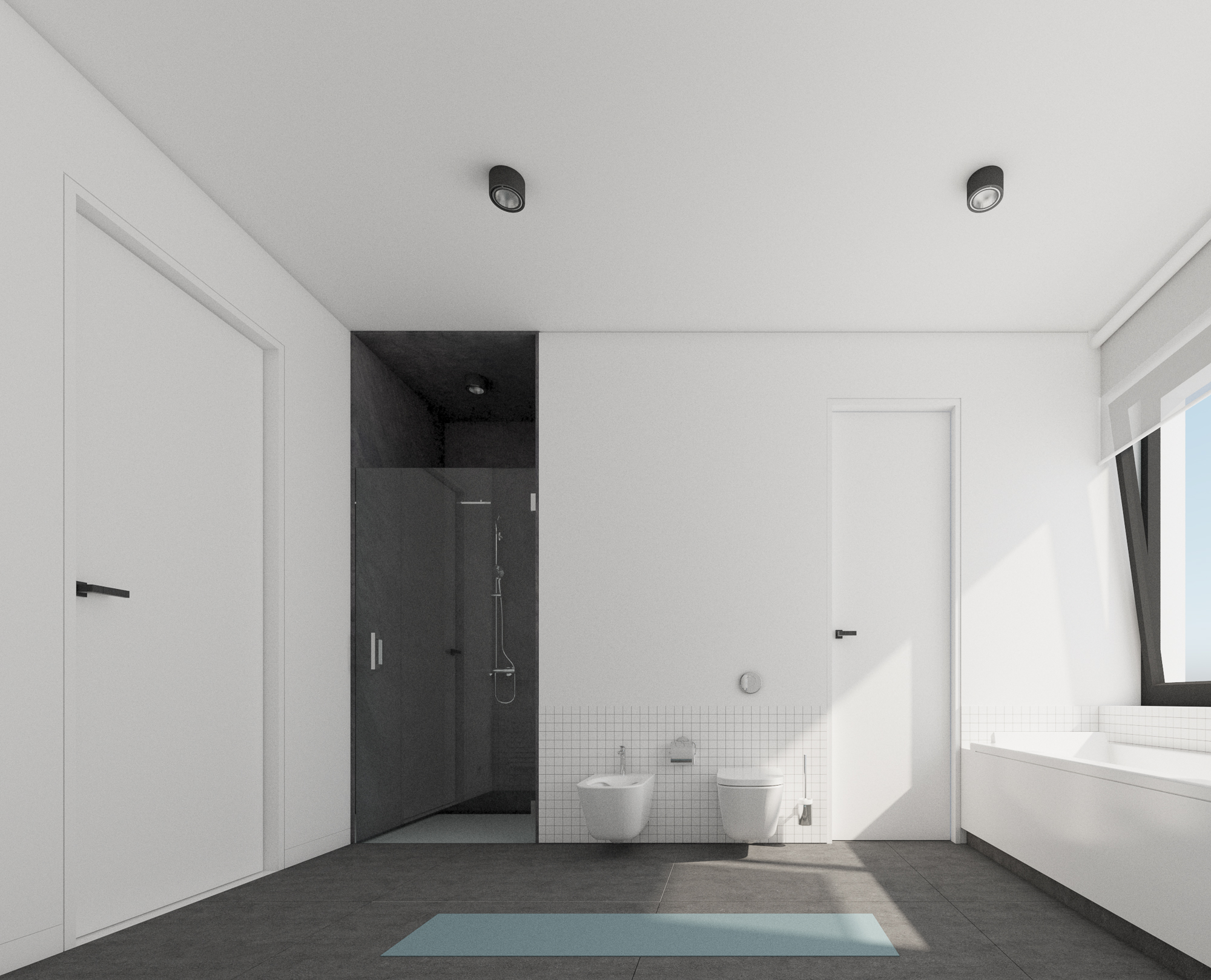
Working drawings:
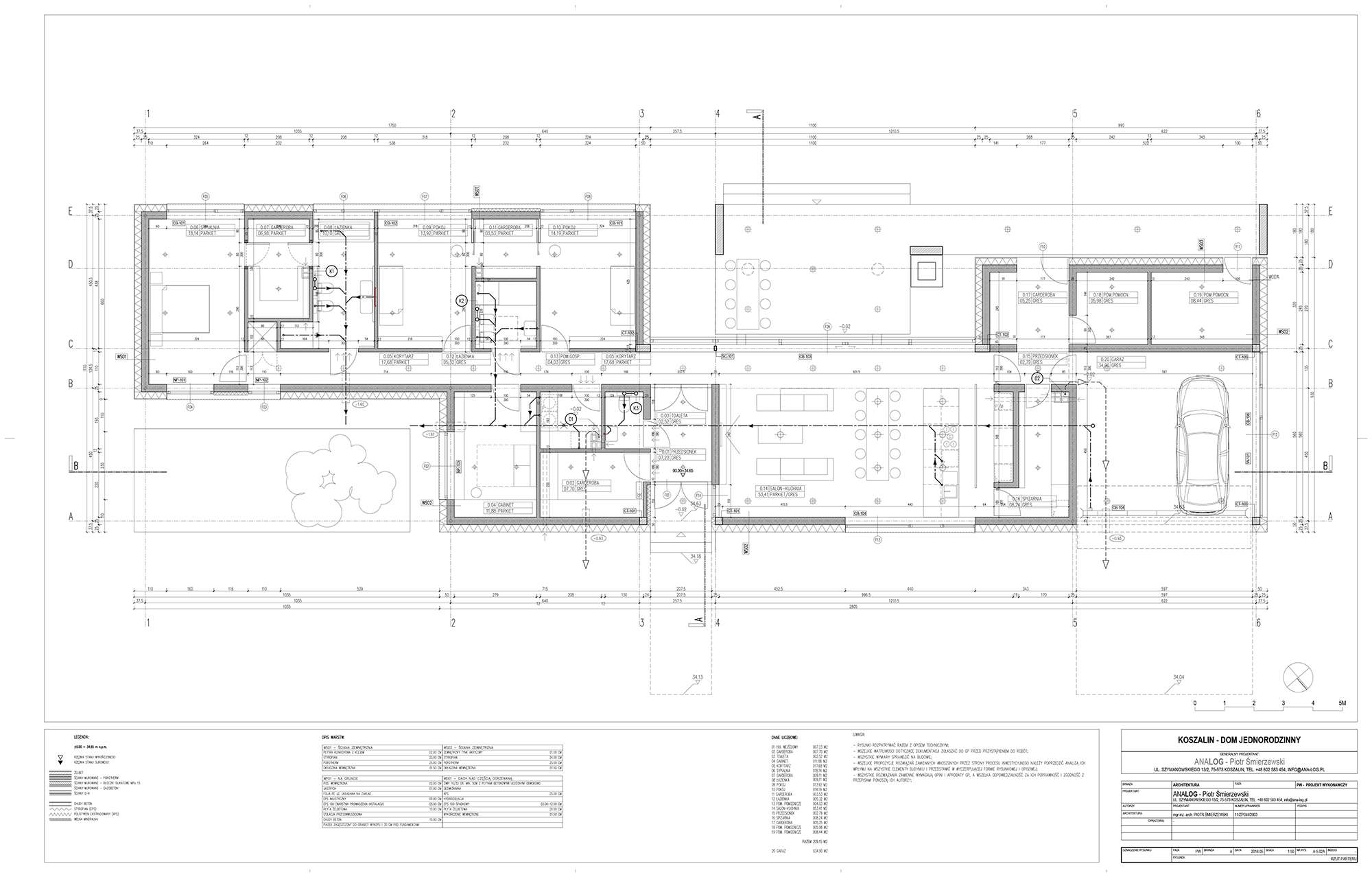
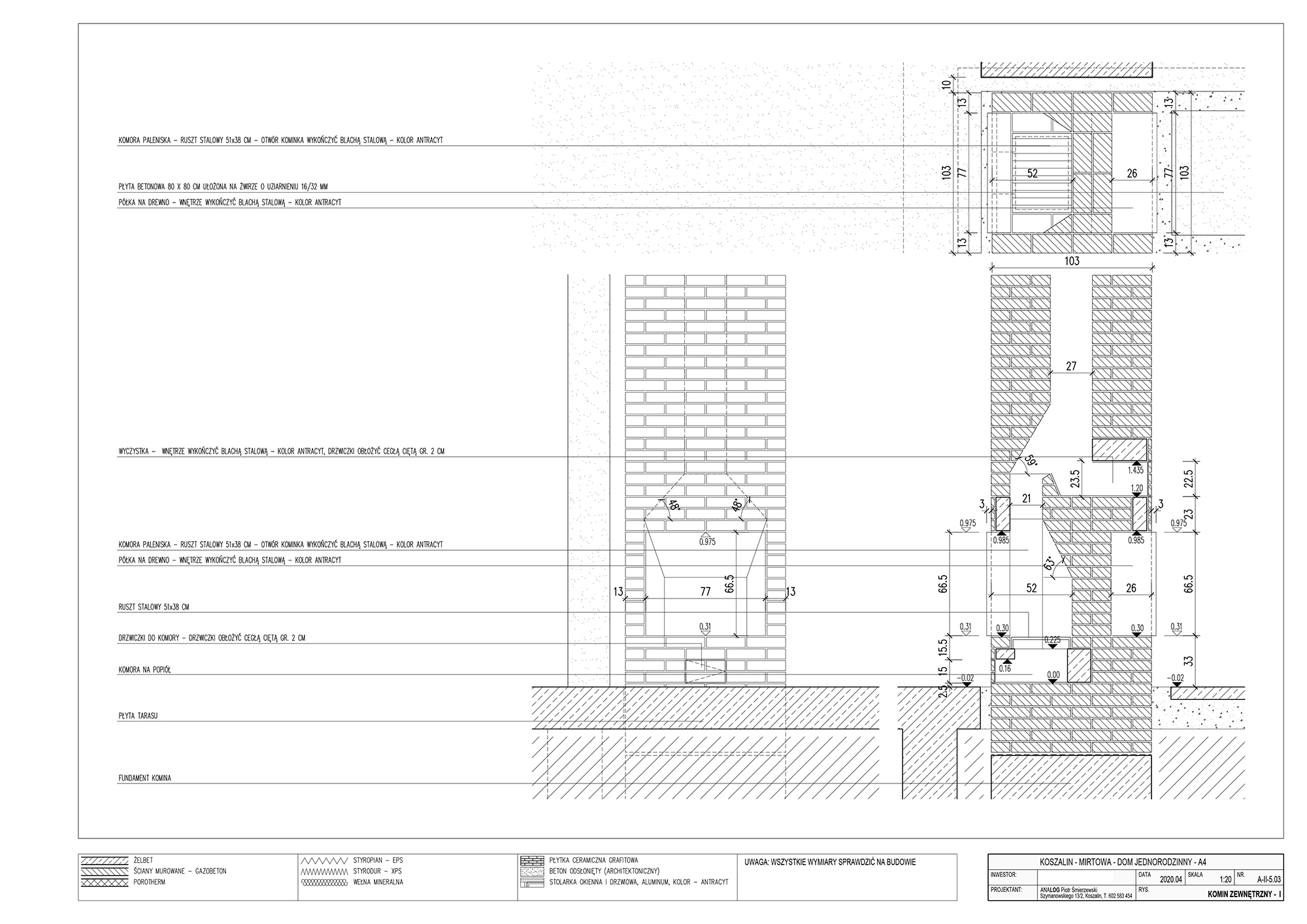
Concept:
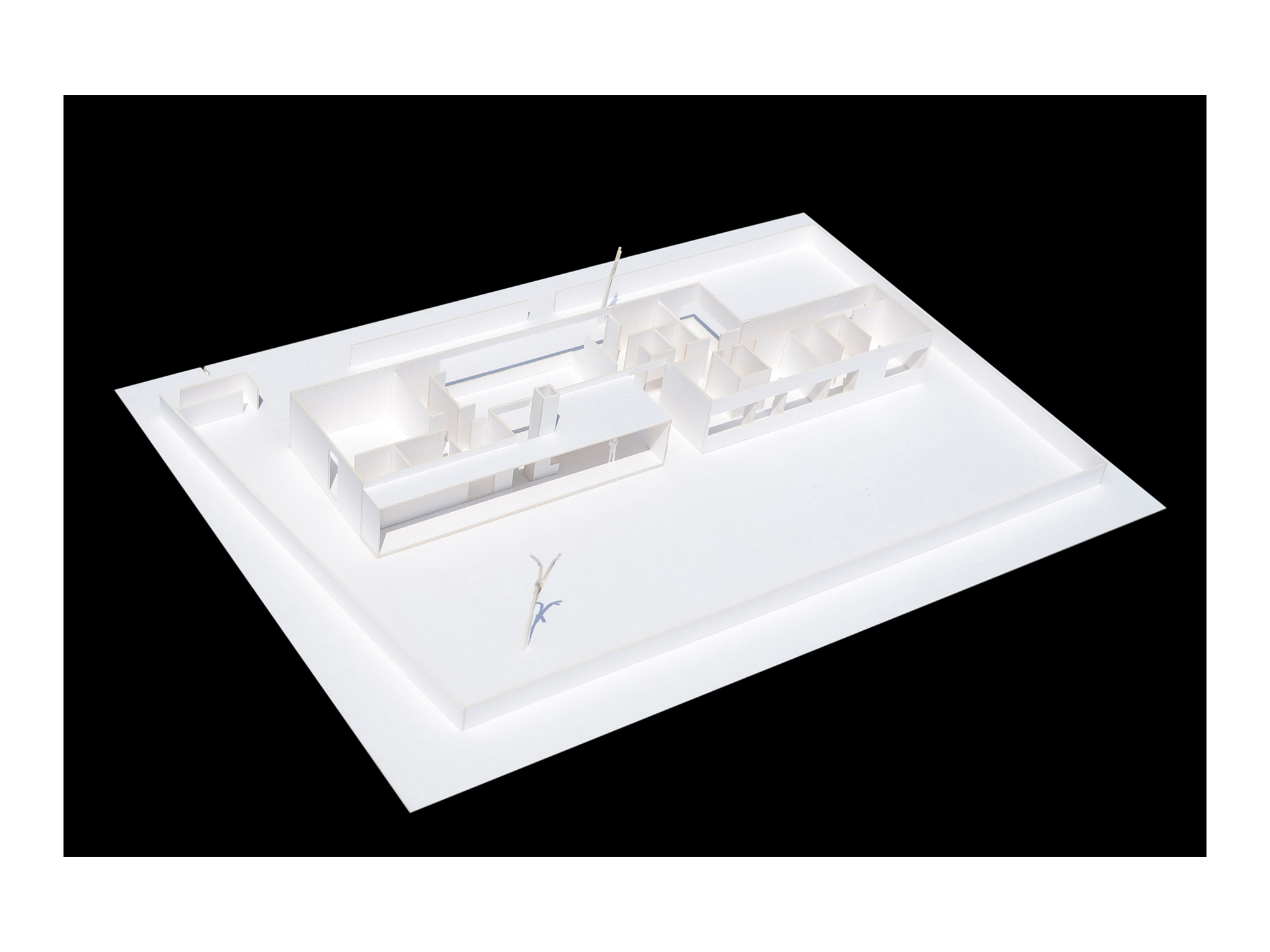
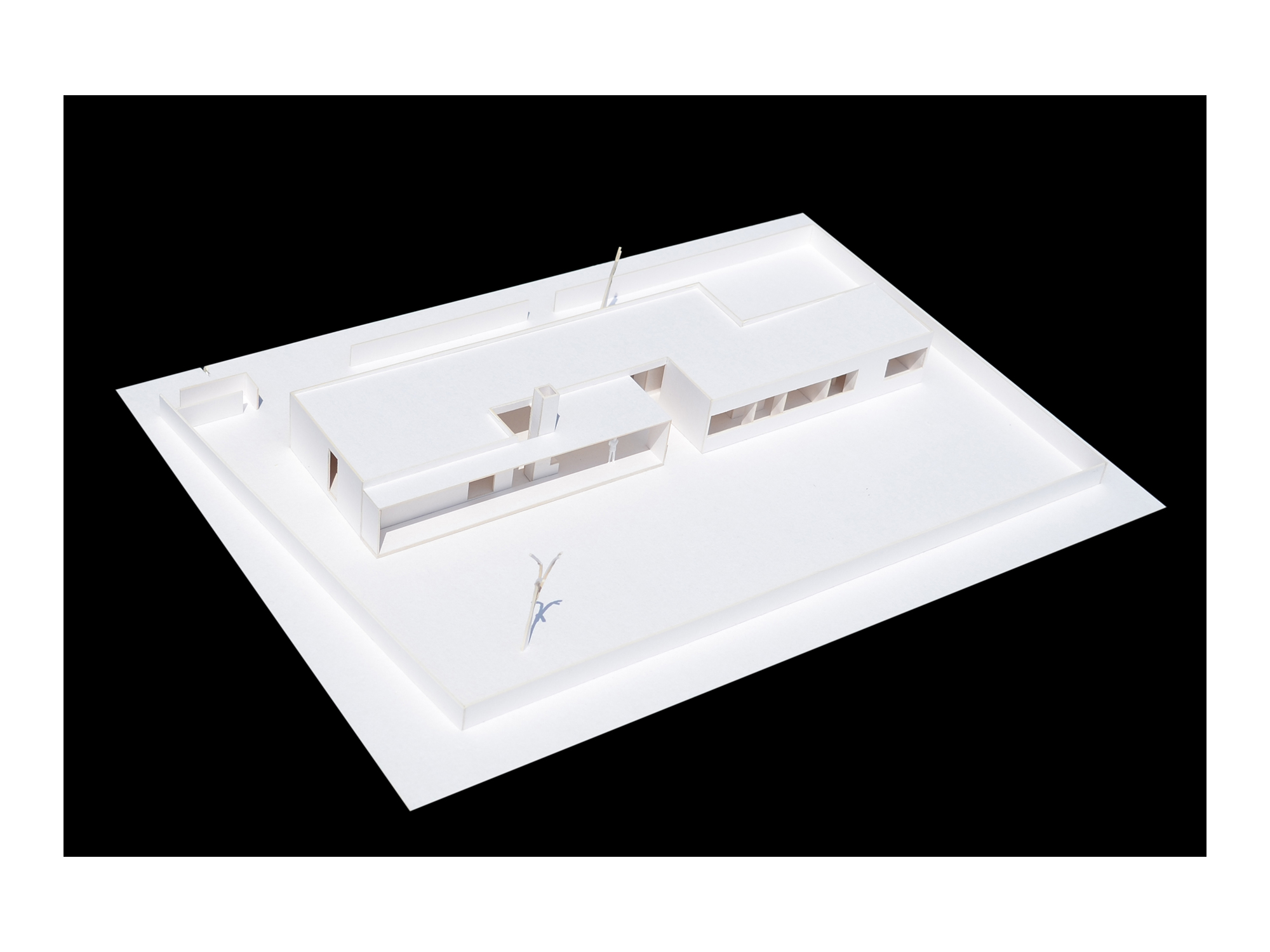
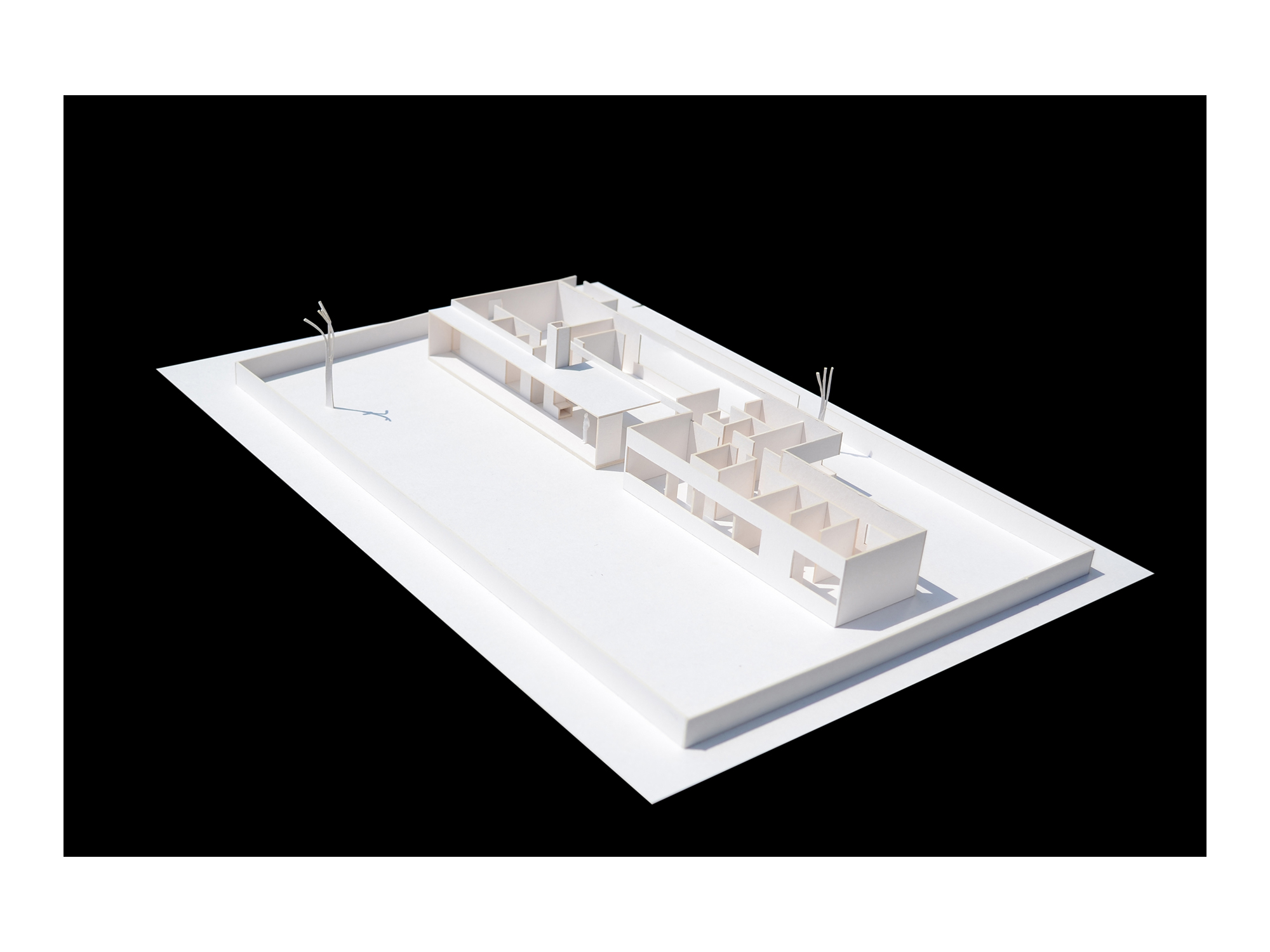
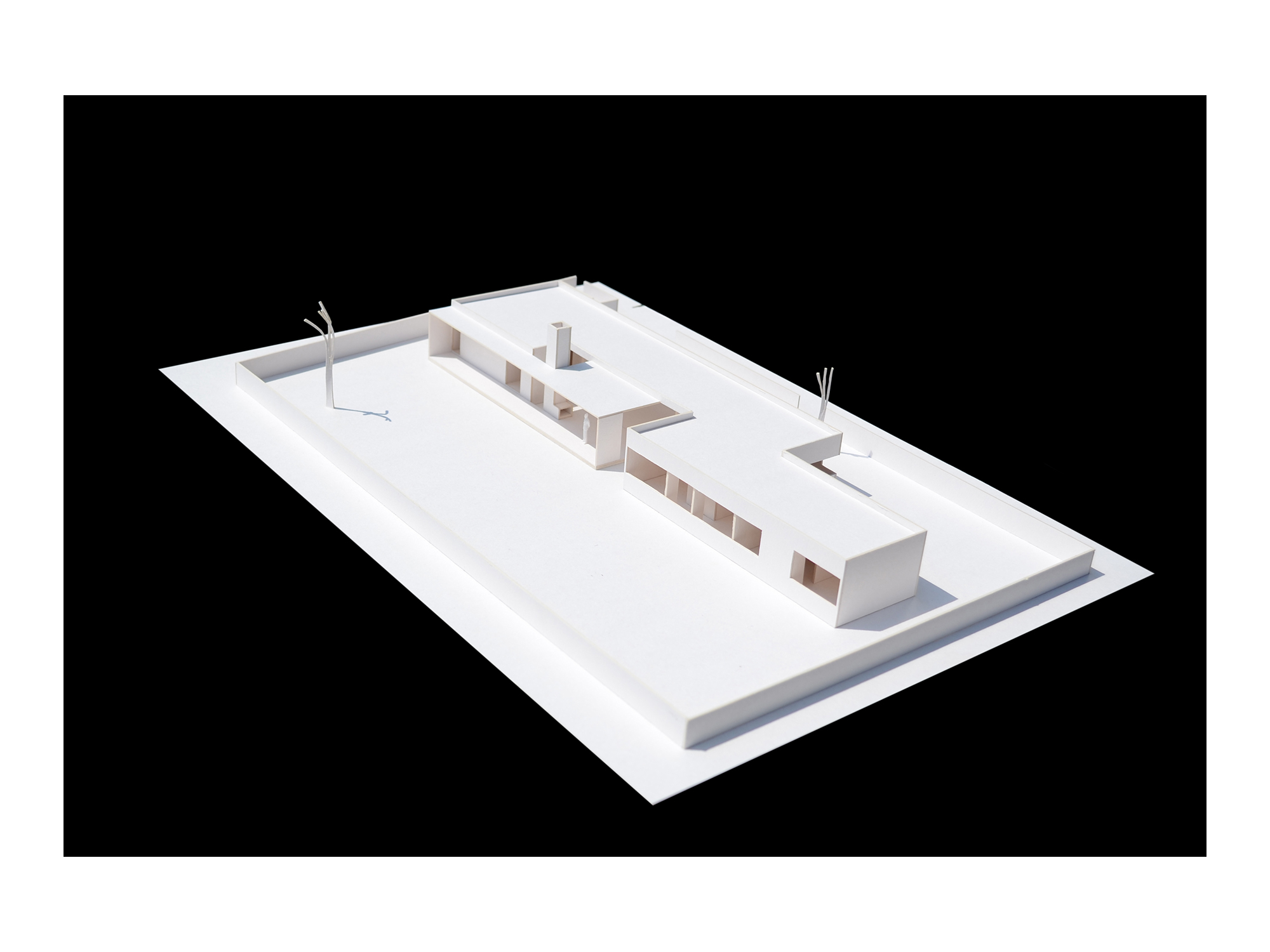
A4, Concept Model, scale 1:100

Site:
