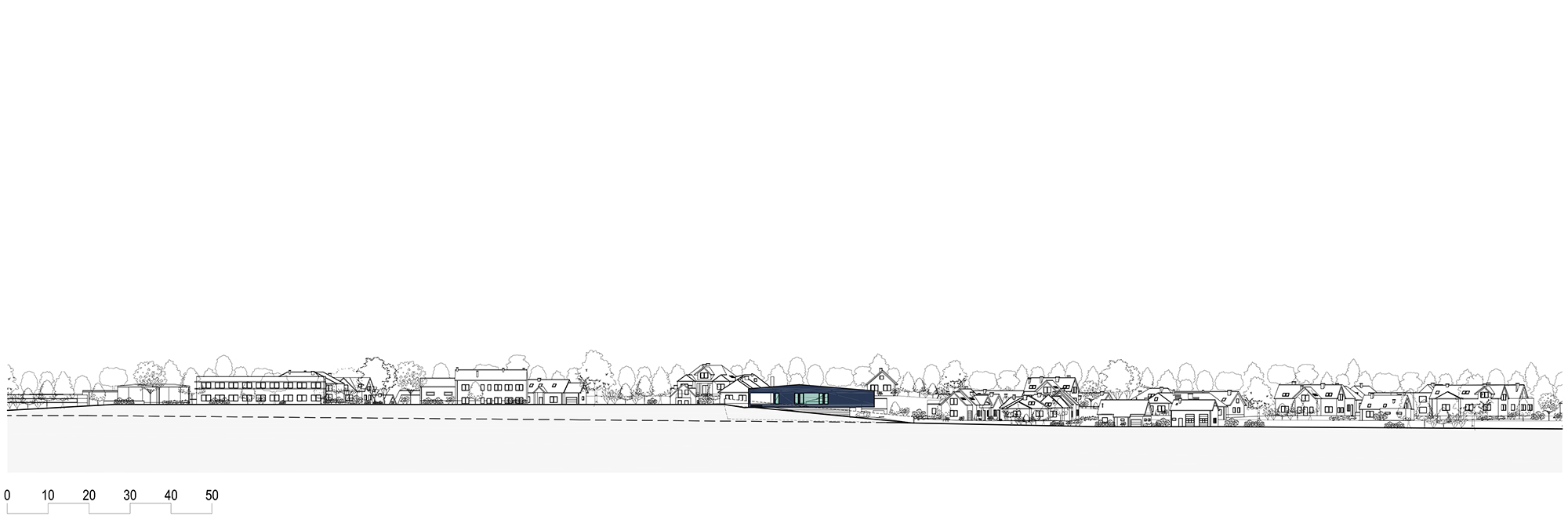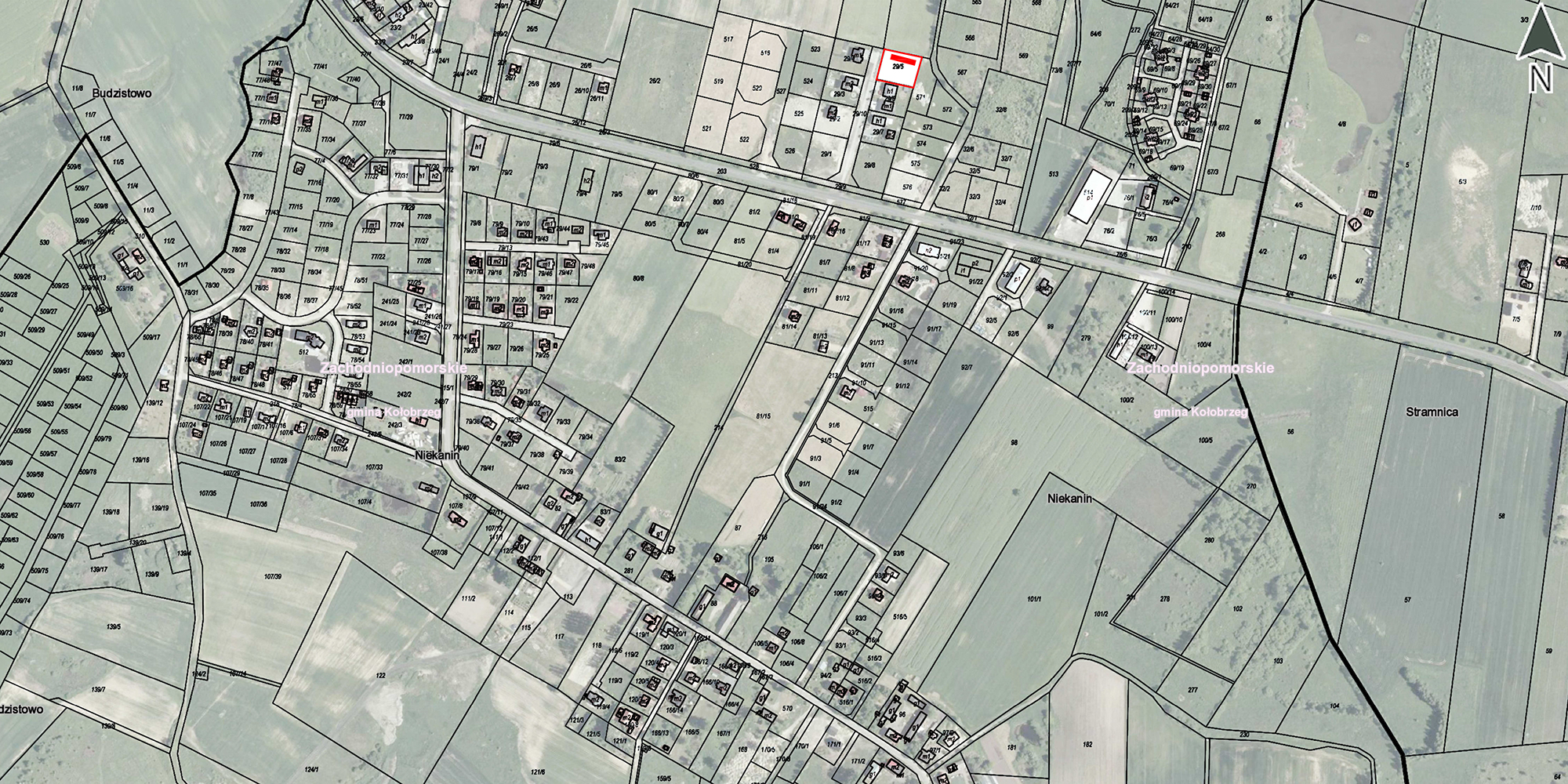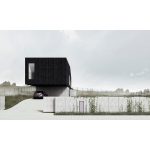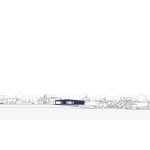A5
Replacement permit for the construction of a house A5.
Landscape study made in the studio and agreed in WUOZ at the stage of the construction project in order to obtain permission for the flattened form of the roof. According to the provisions of the local spatial development plan established several years ago, a steep roof had to be designed for the area where the investment was planned. The local plan allowed a flat roof after obtaining the consent of the Provincial Conservator of Monuments. Such consent was issued because the investment area lies far beyond the protection zone of the former village spatial arrangement.
more about the project you can find: here


more about the project: here


