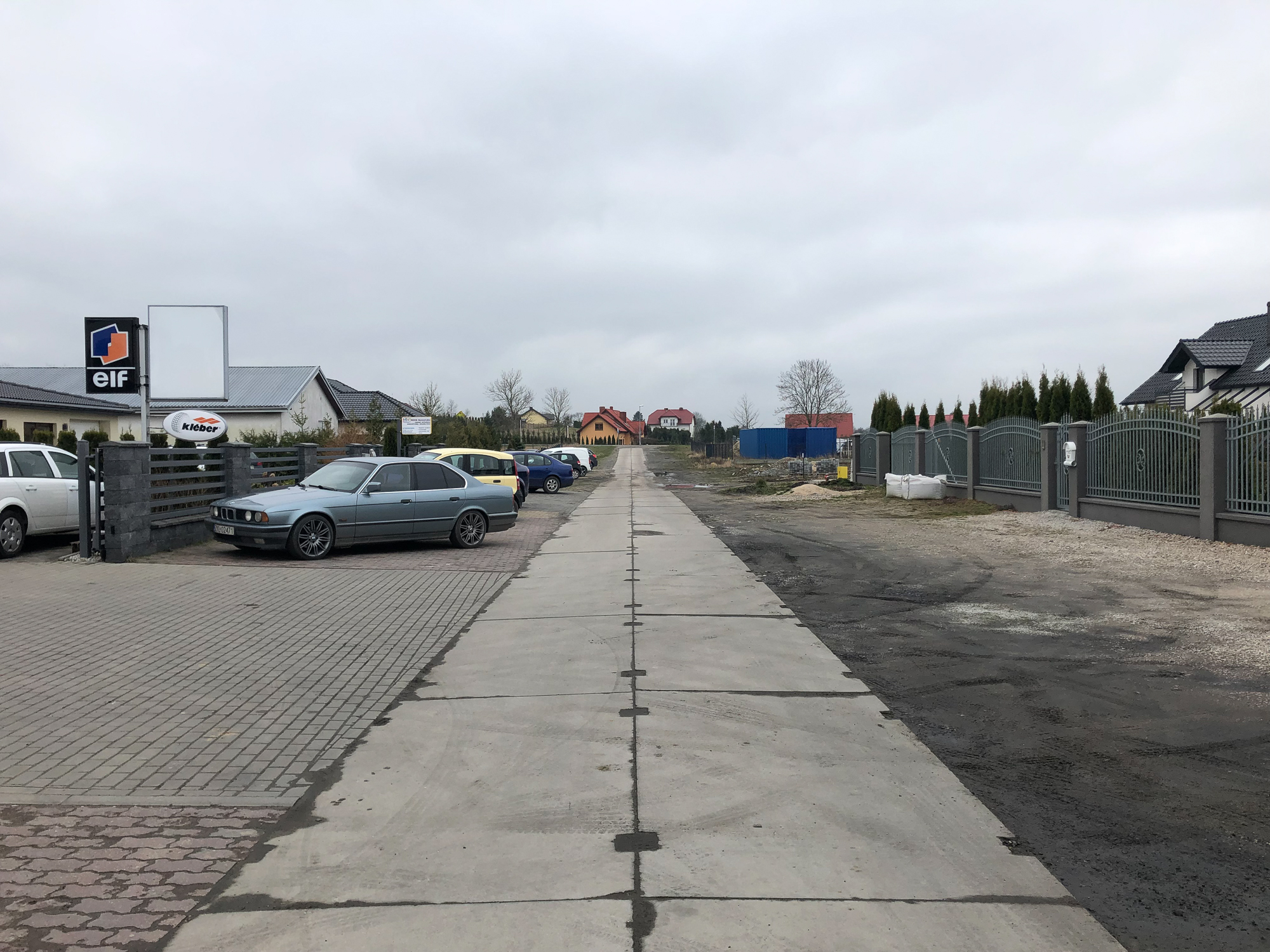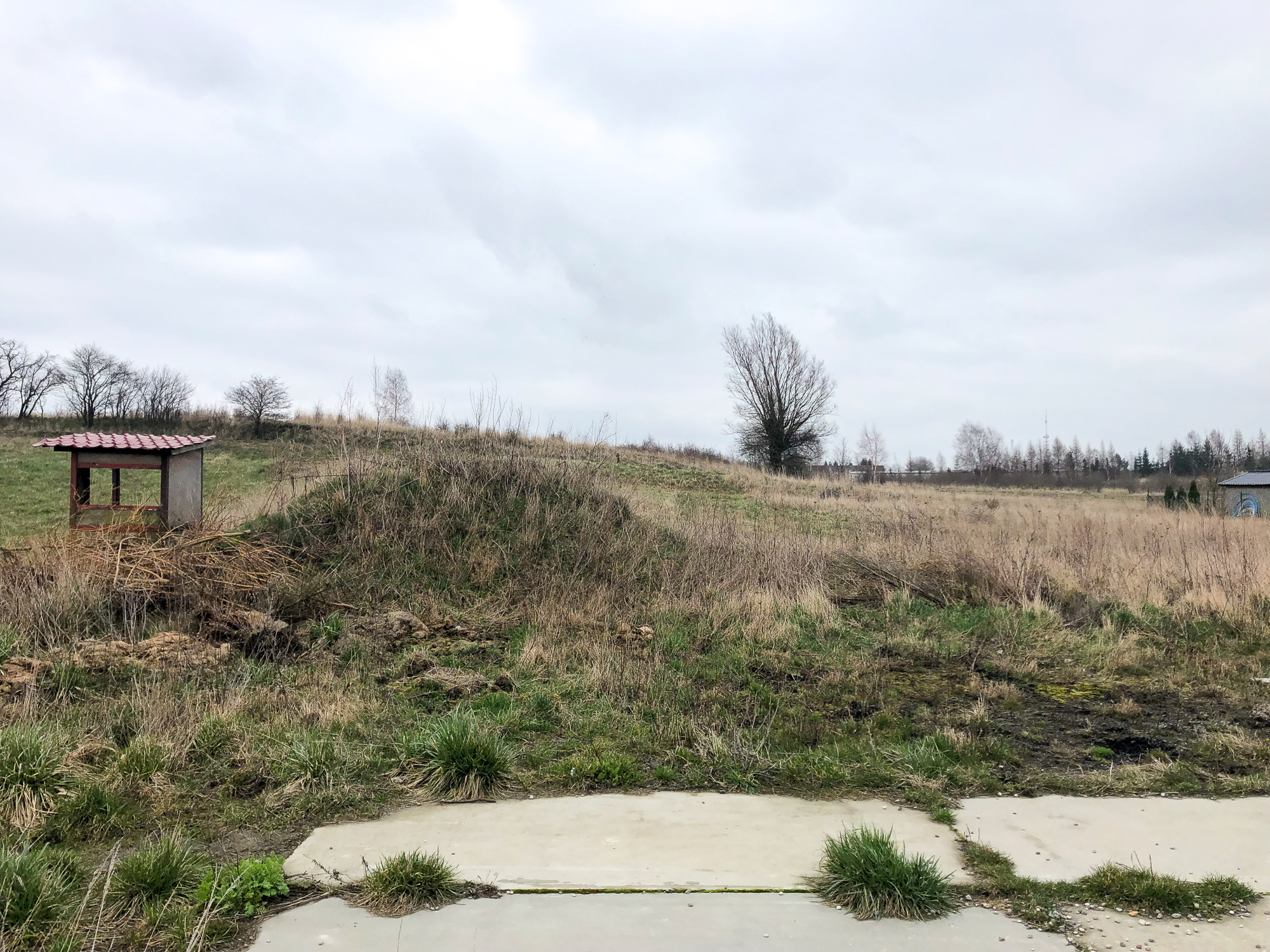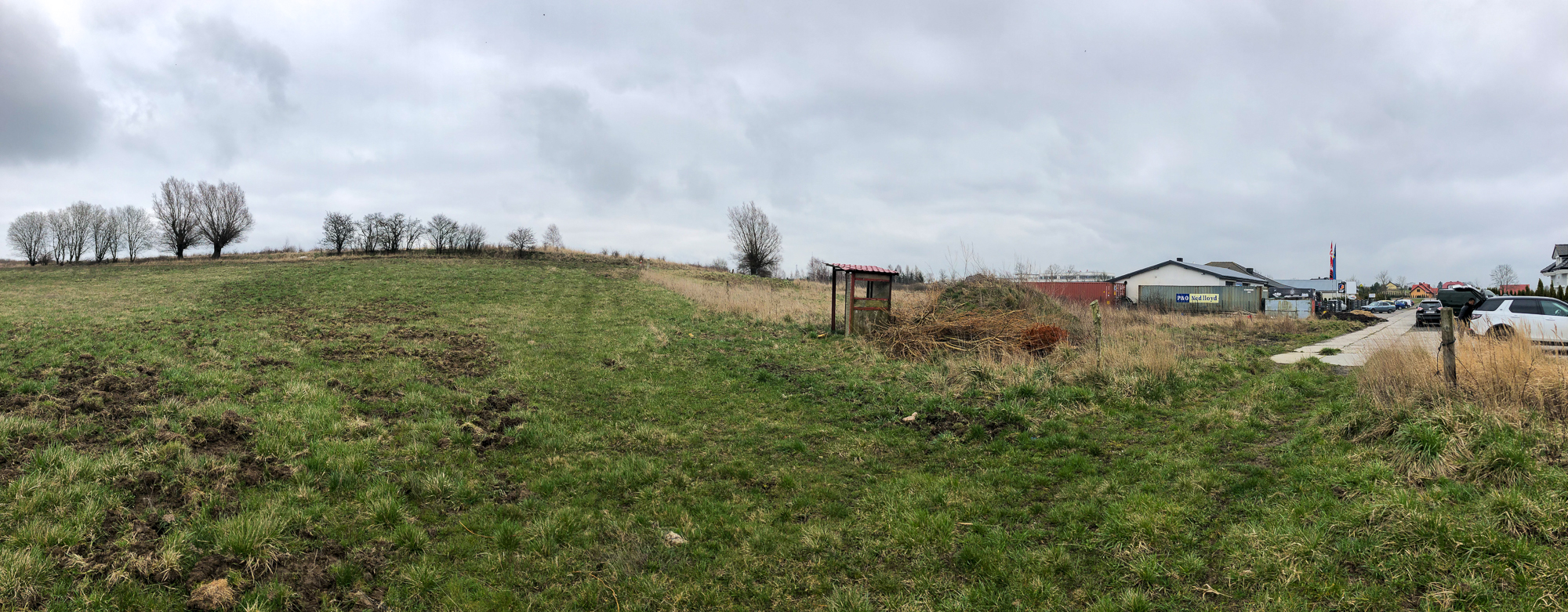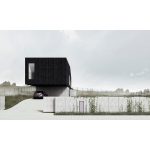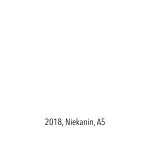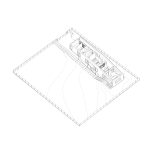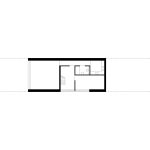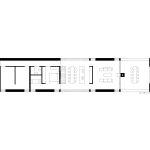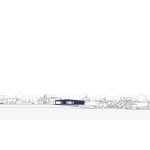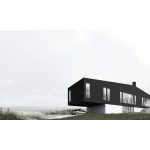A5
Single Family House
location: Great Kolobrzeg Area
project: 2018-20
realisation: 2020-22
The method of building the plot results from the planned final development, in which a workshop building of identical profile will be built next to the residential building. For optimal use of land for development, an elongated building was designed perpendicular to the street in the northern part of the plot, leaving the remaining part as a reserve for future development.

The two-storey house is divided into an entrance and auxiliary part located on the ground floor and a residential part on the upper floor. By tilting the terrain, each of these levels is in contact with the surrounding terrain.
The central space of the house designed on five squares is a place to prepare meals and consume them. The interior connects along the external walls with a place to rest and further with a covered terrace, which is an integral part of the house.
architect:
ANALOG, Koszalin, Szczecin
design team:
Rafał Taracha, Leszek Kassijan-Wicherek, Igor Klyus, Sara Majkowicz, Mateusz Modzelewski
status:
under construction
Construction:
10.2021
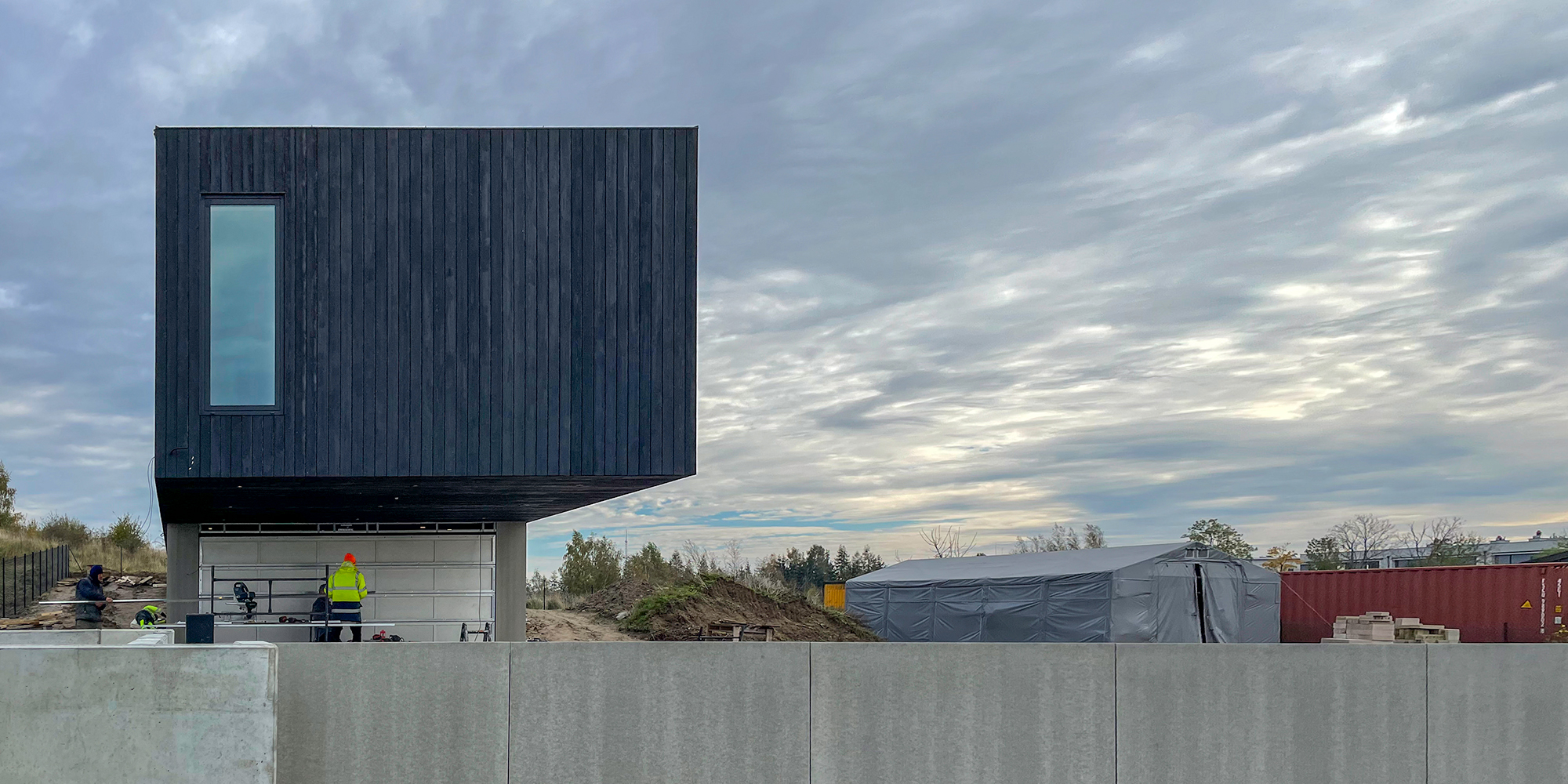
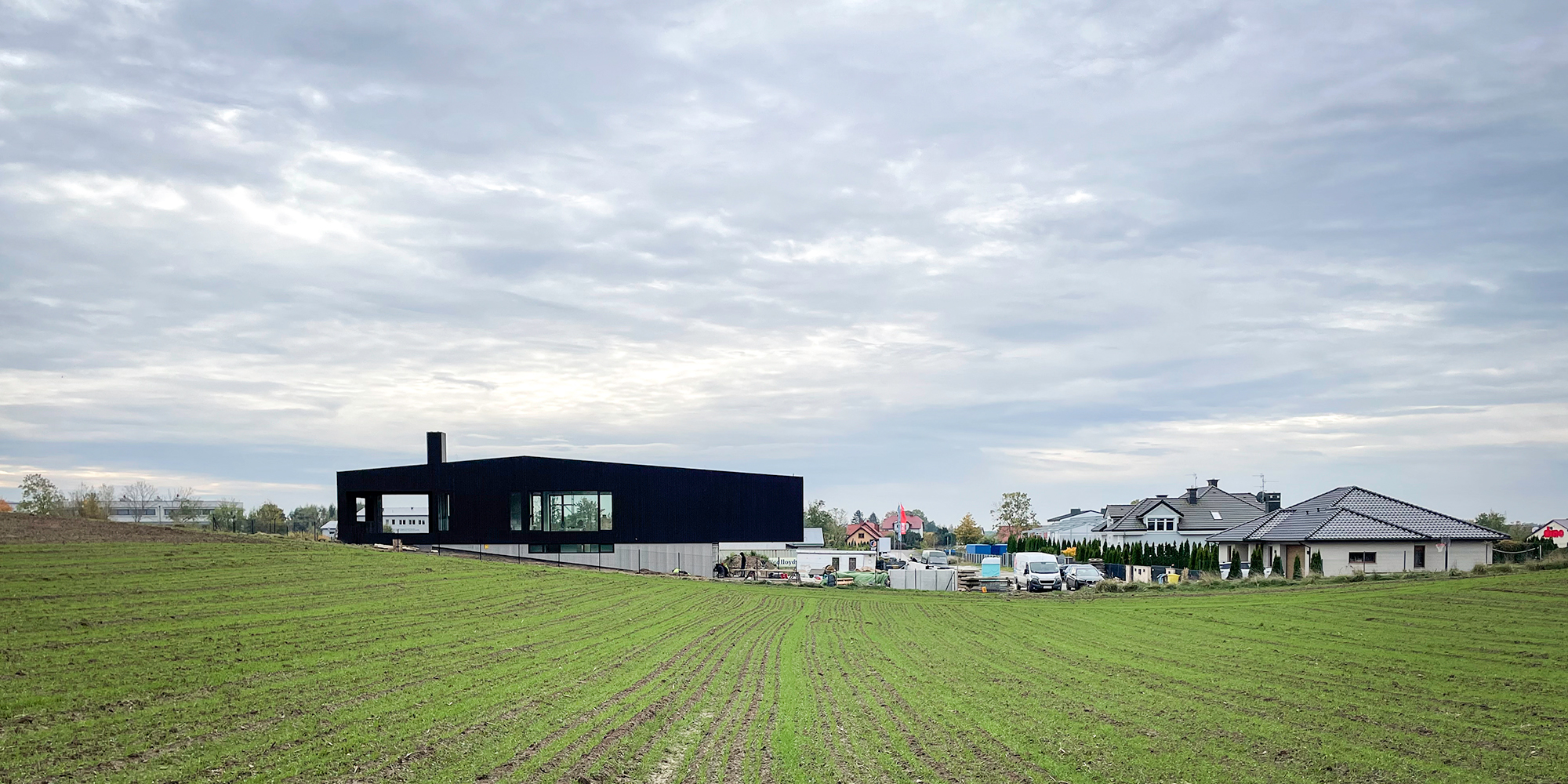
07.2021
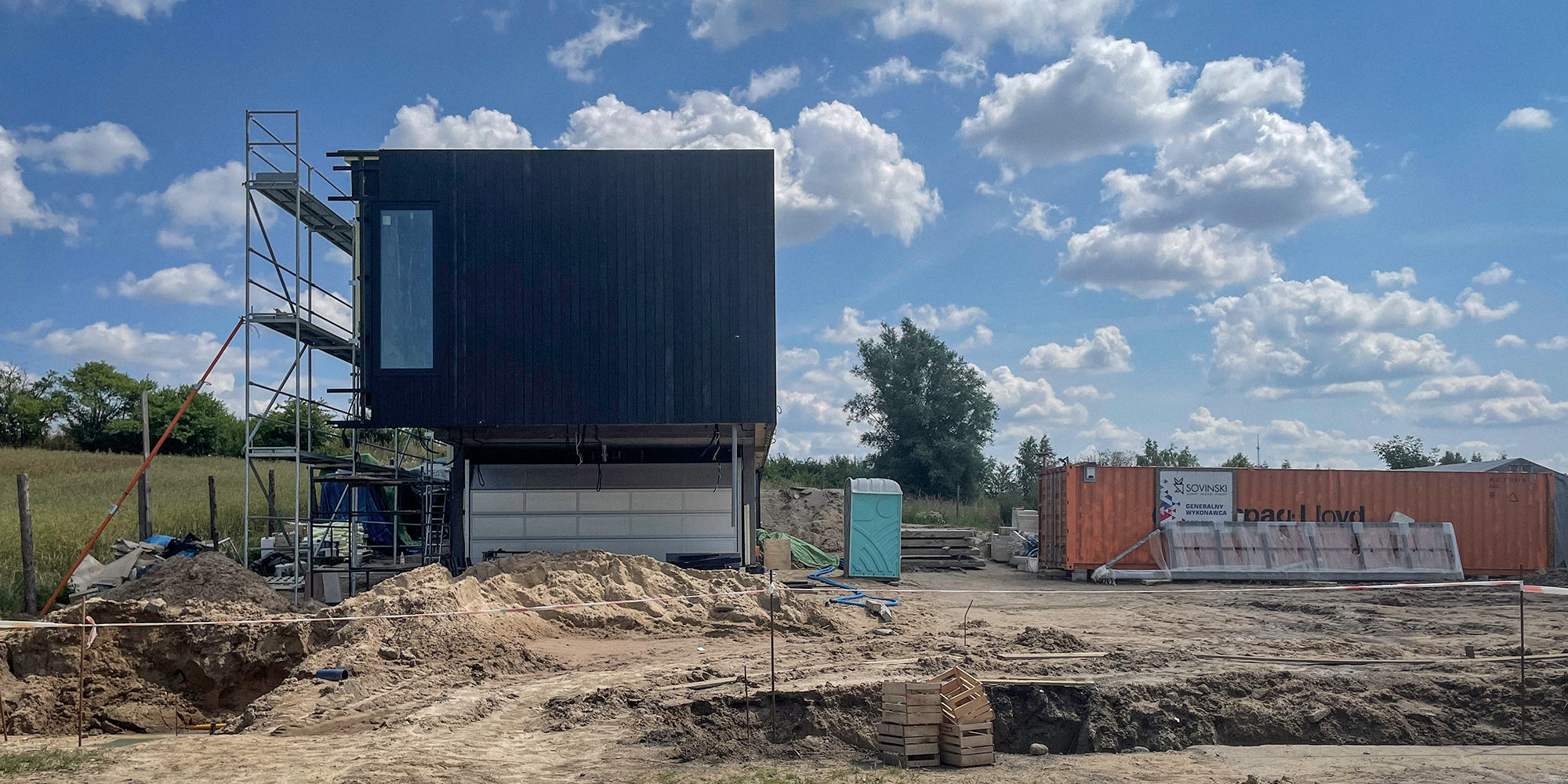
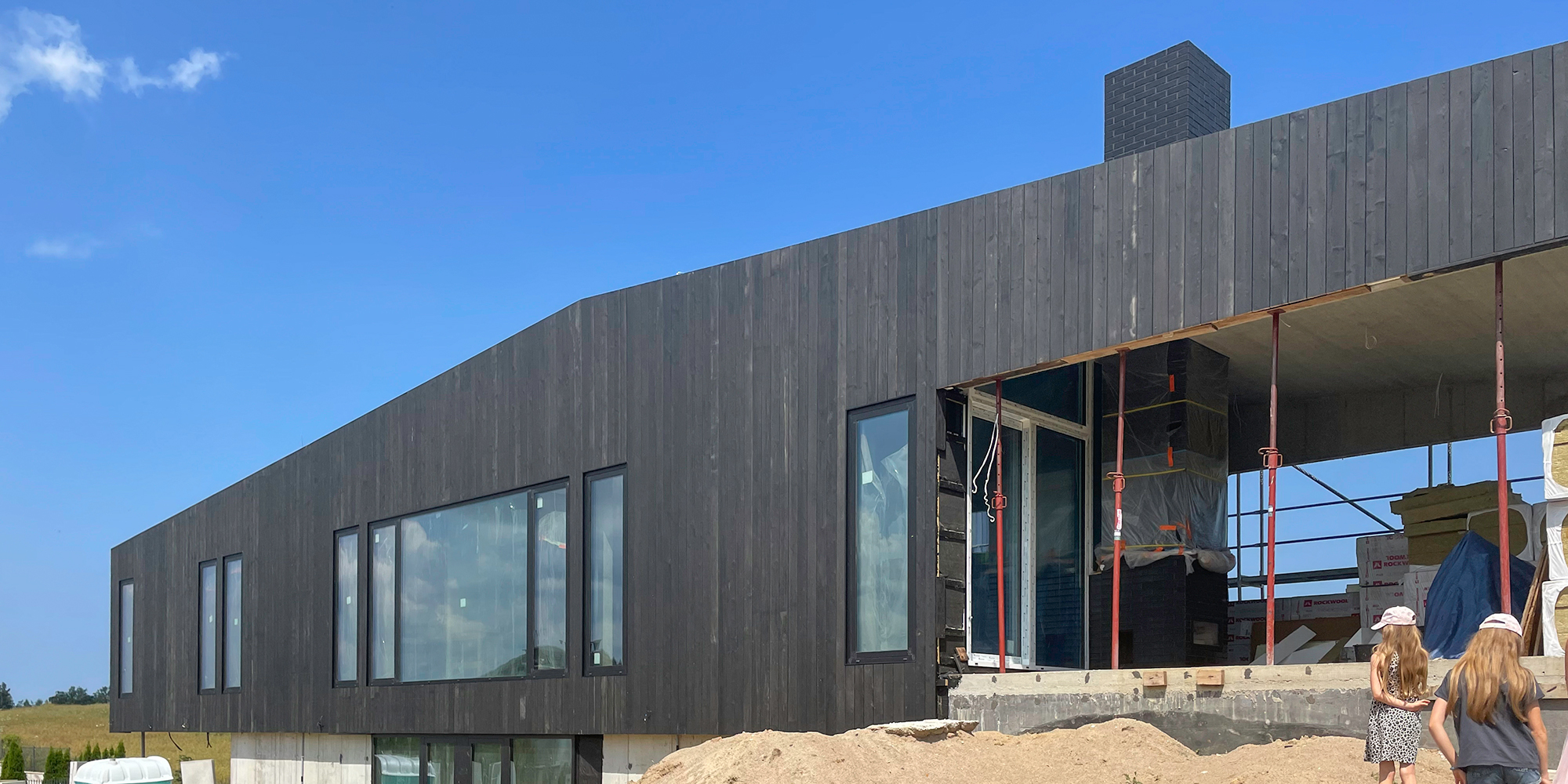
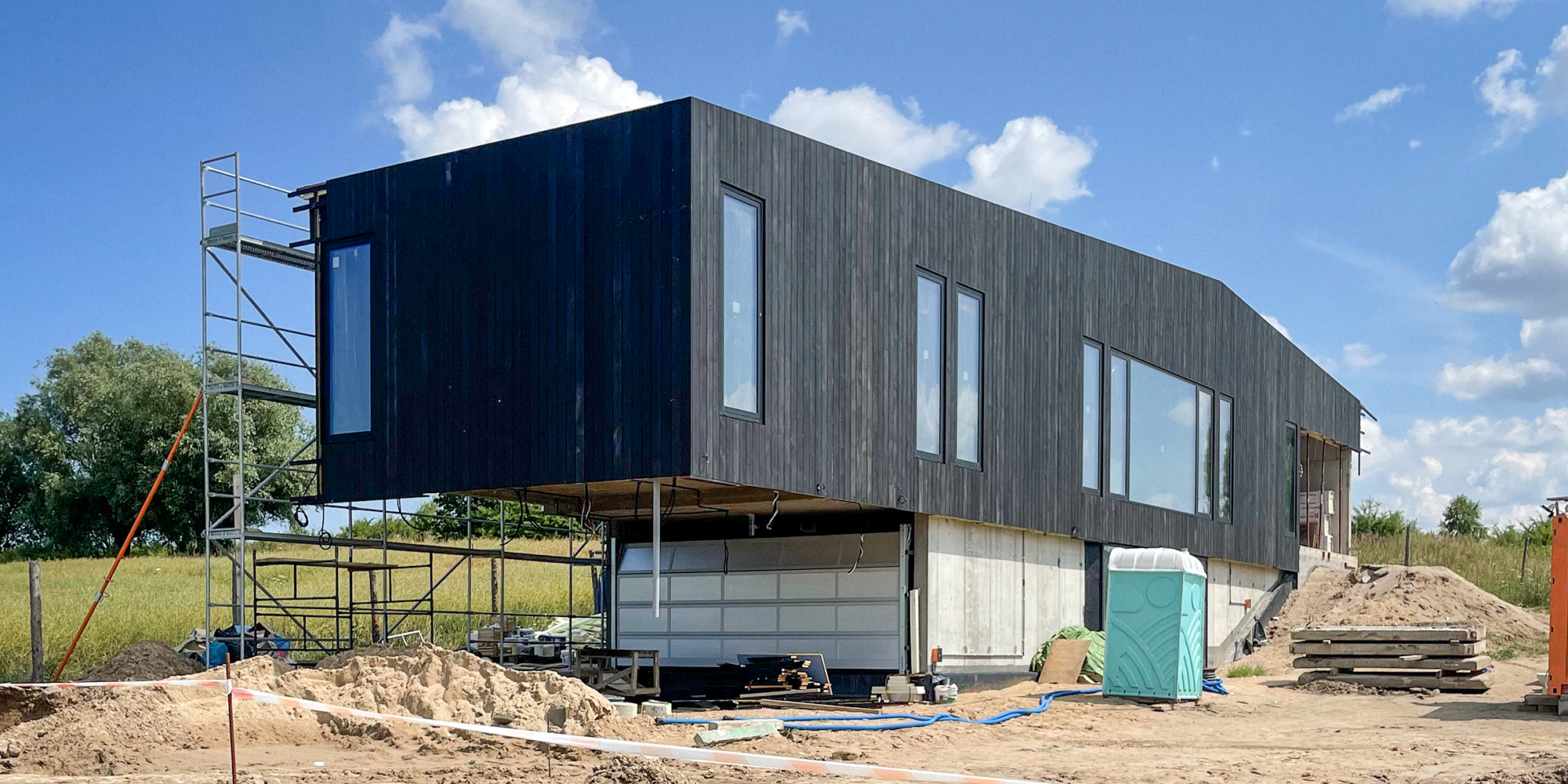
05.2021
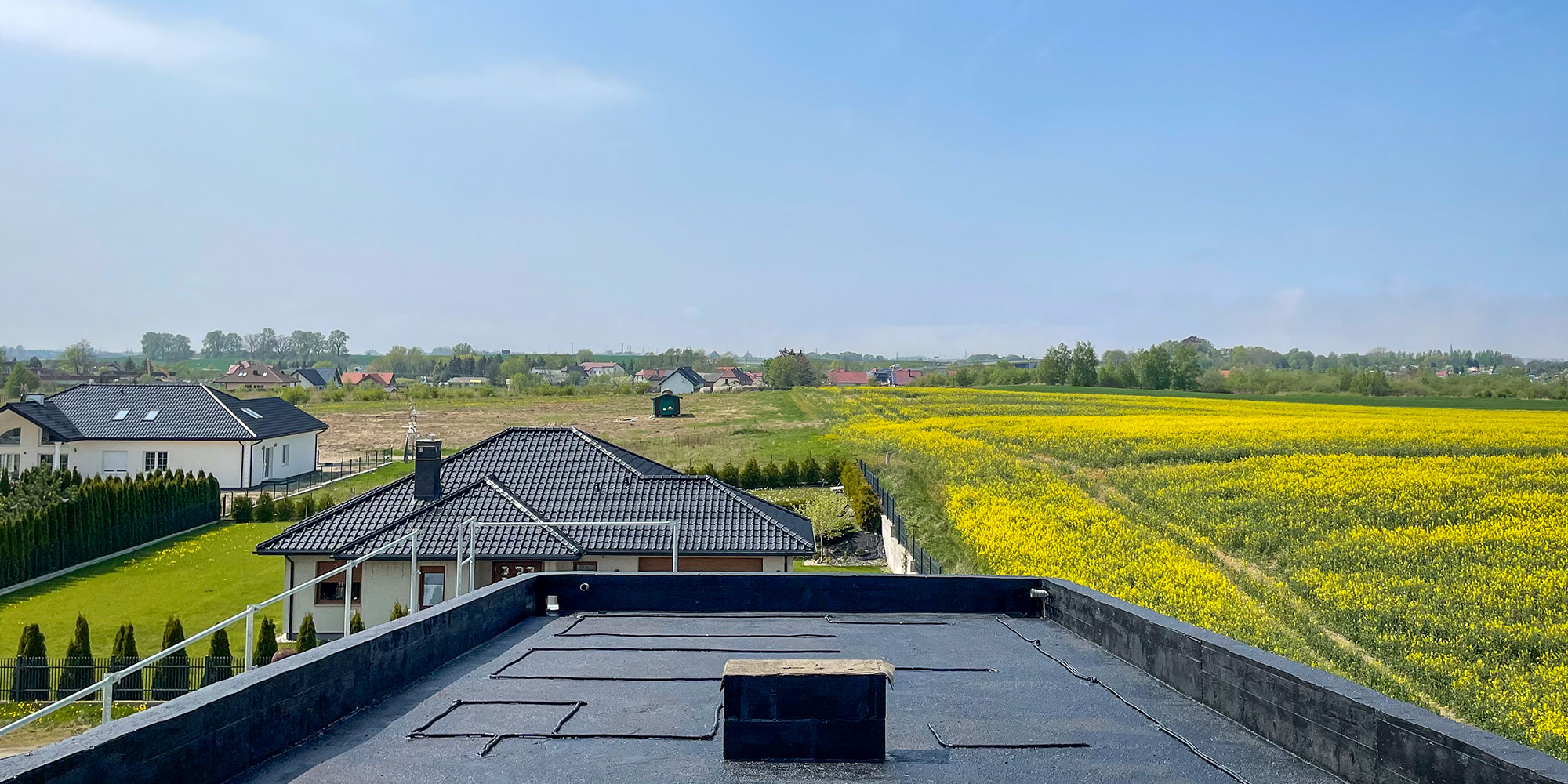
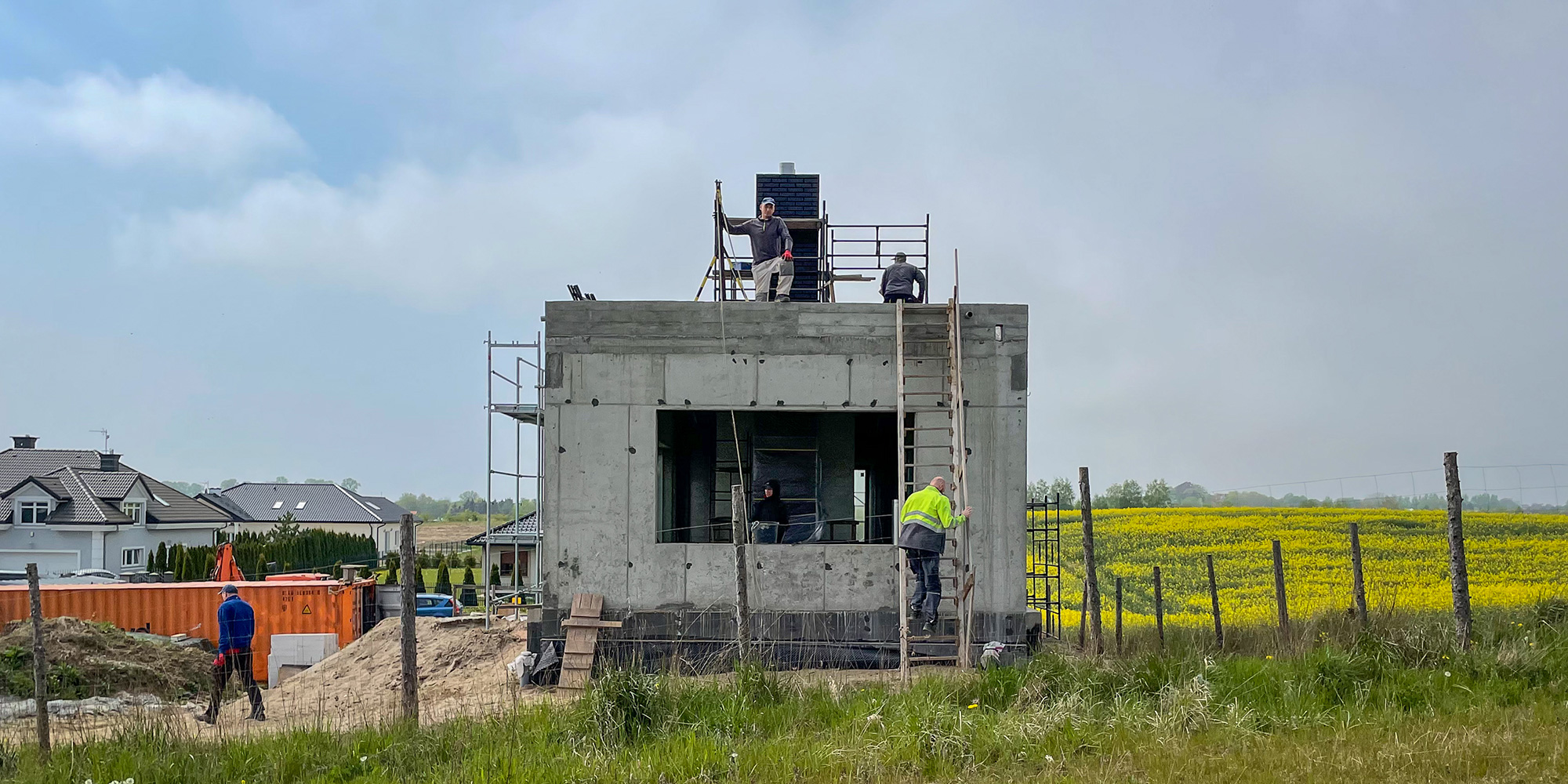
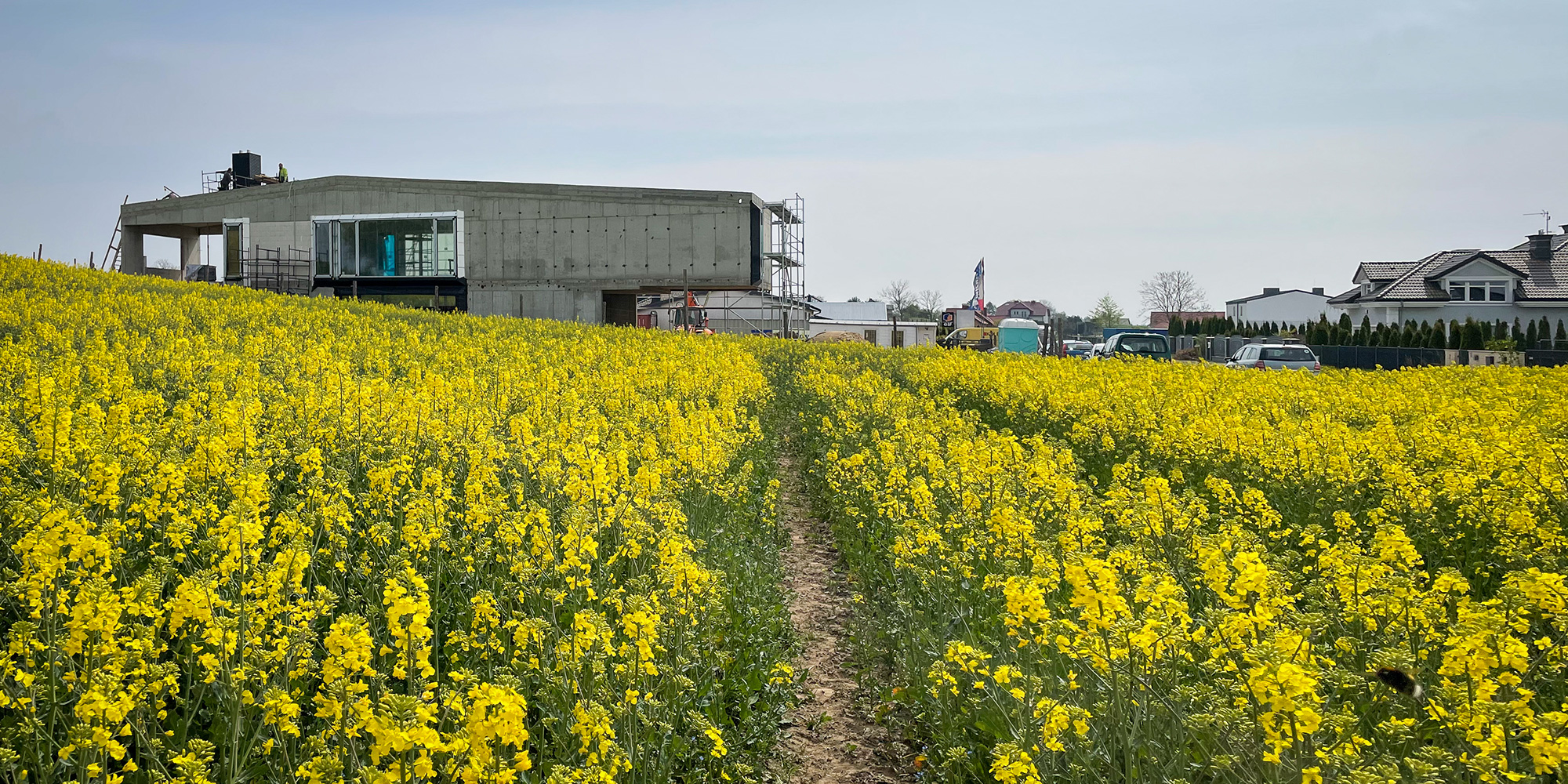
11.2020
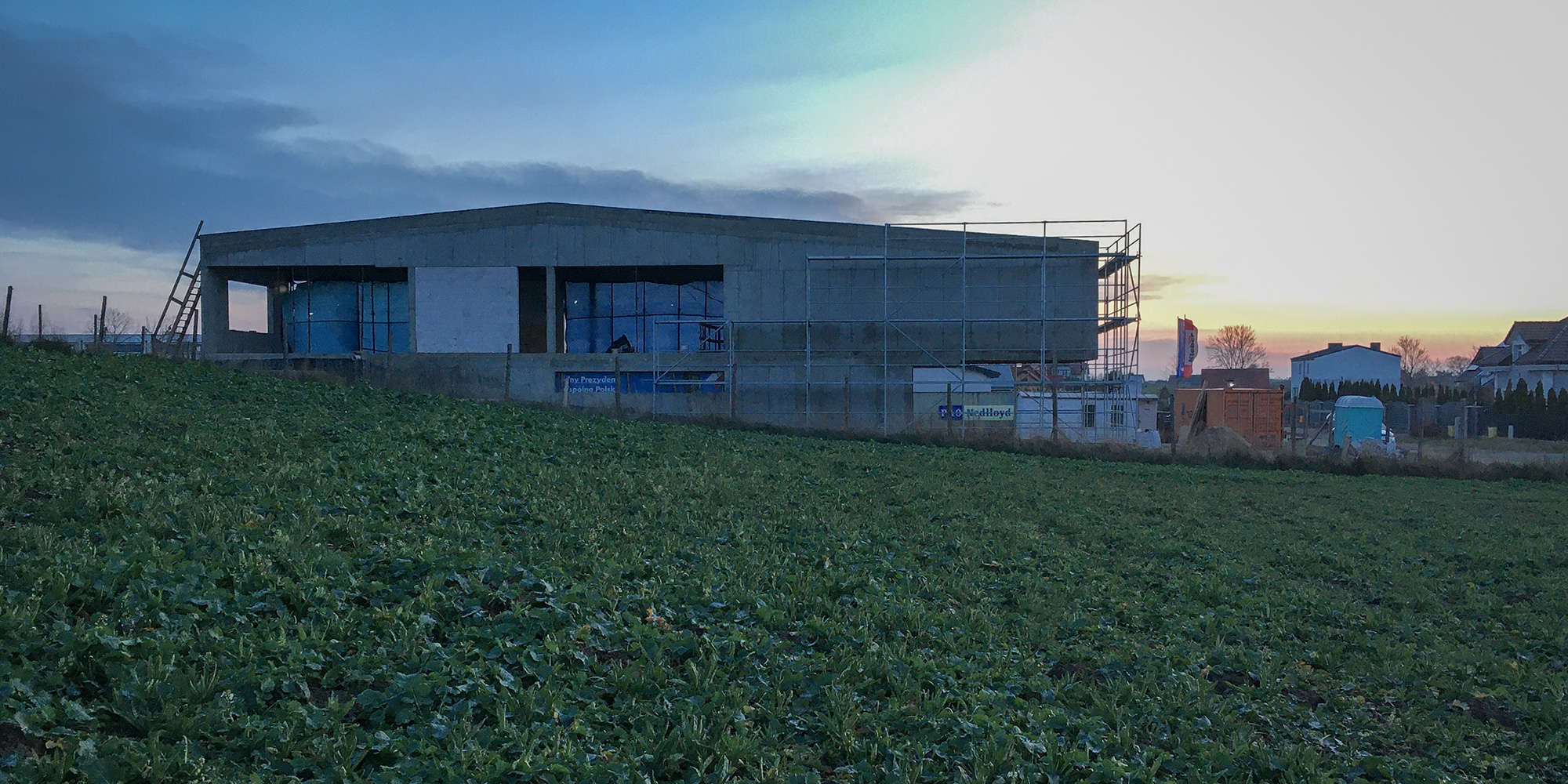
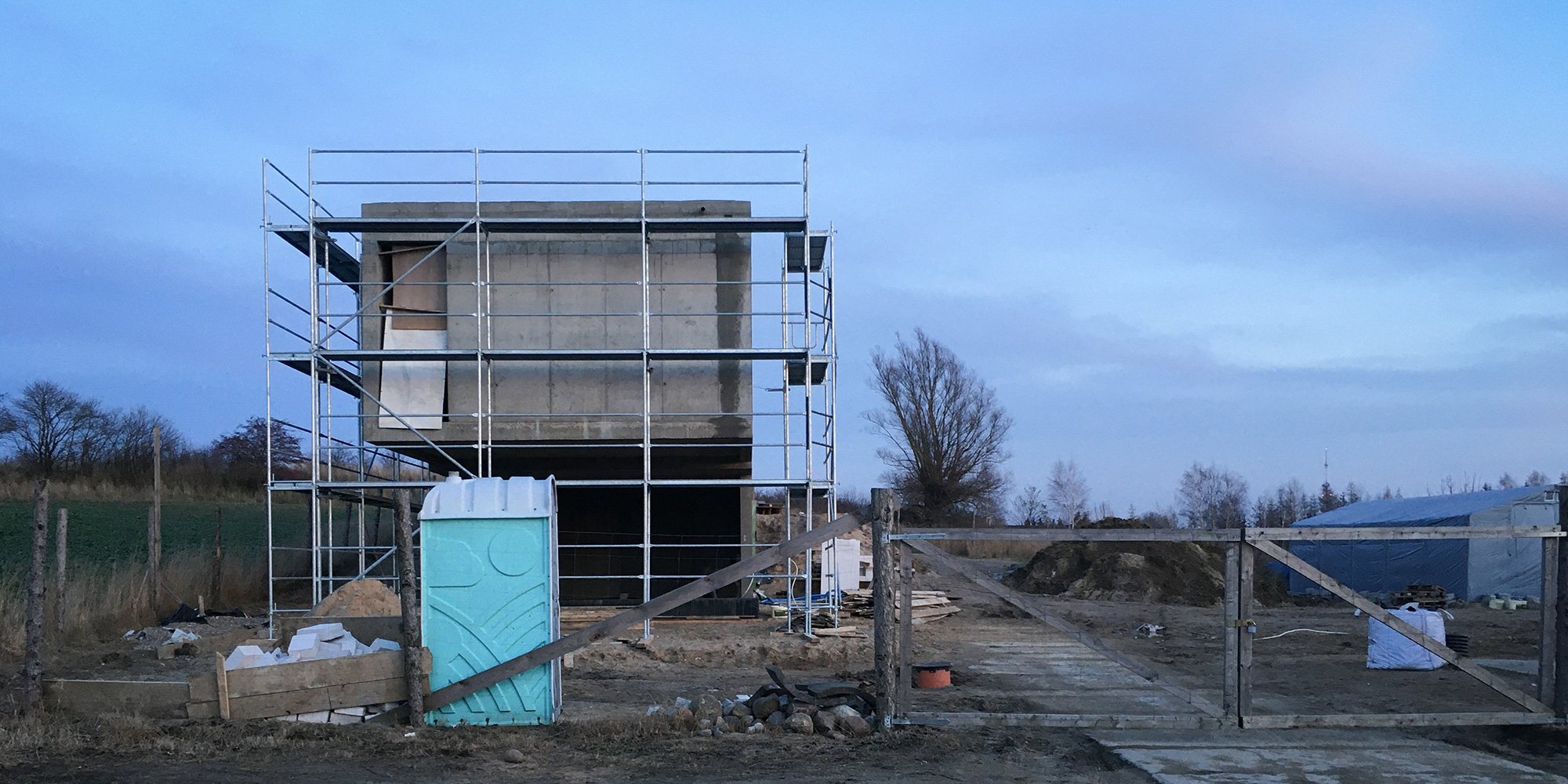
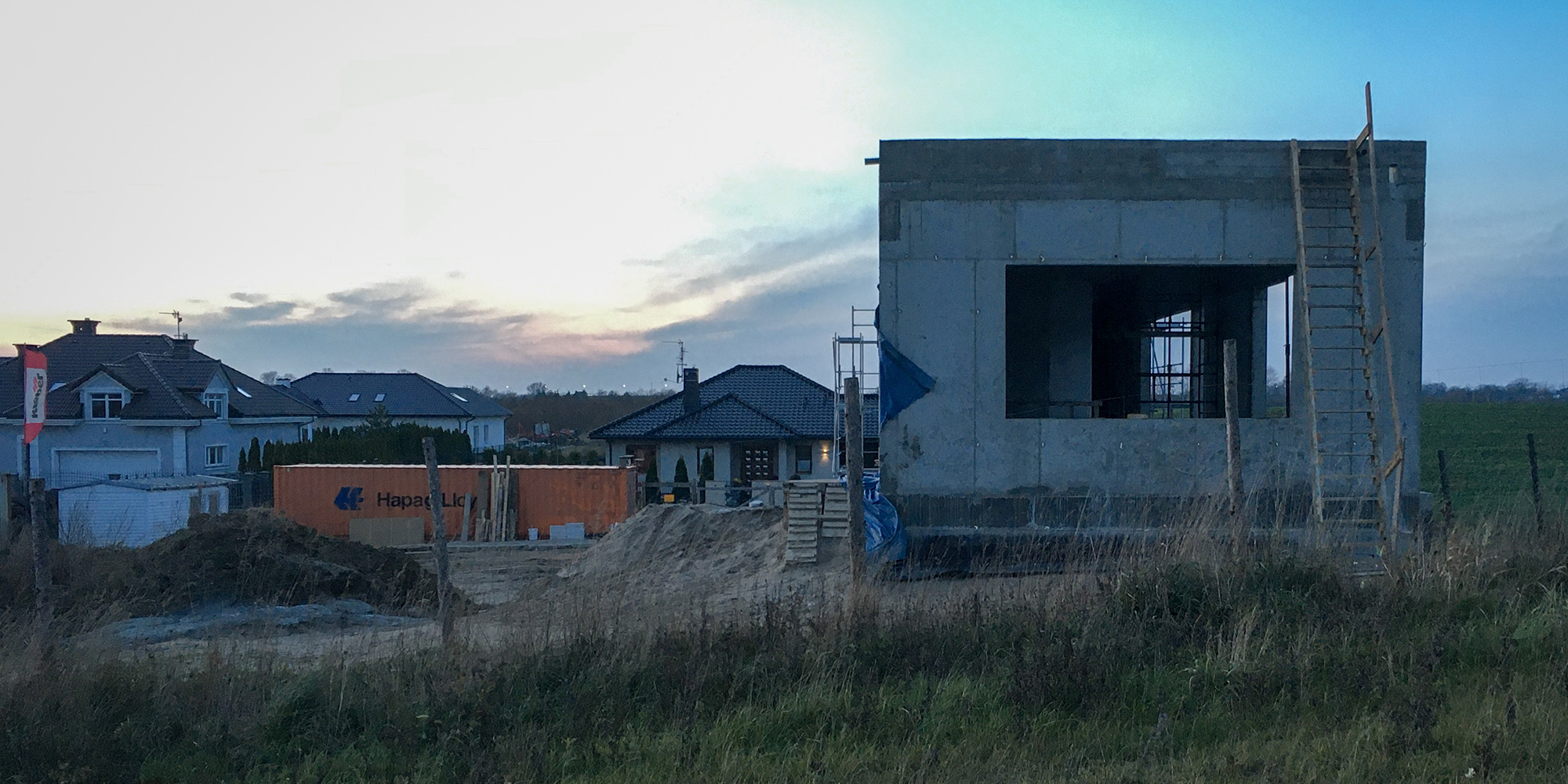
05.2020
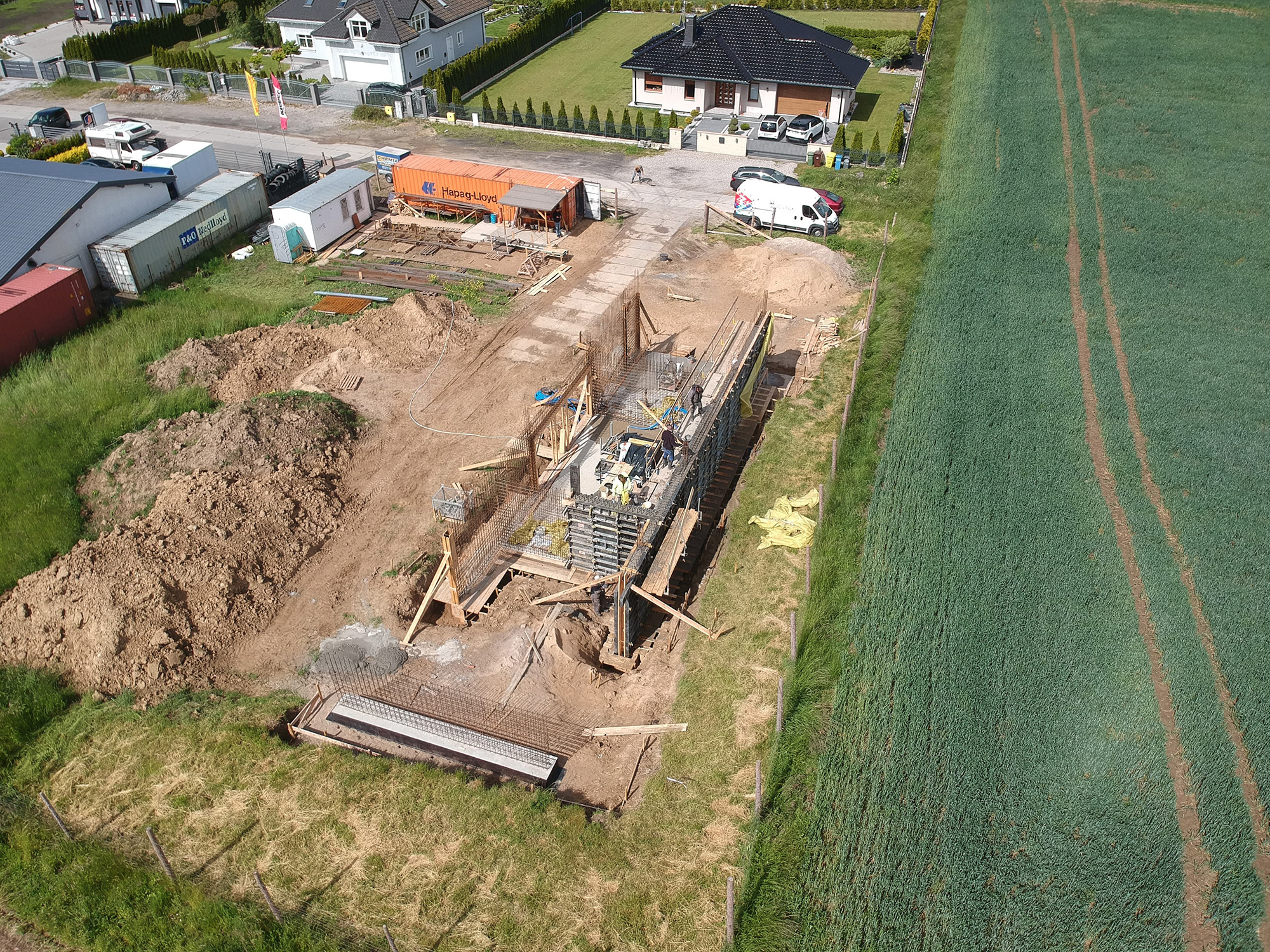
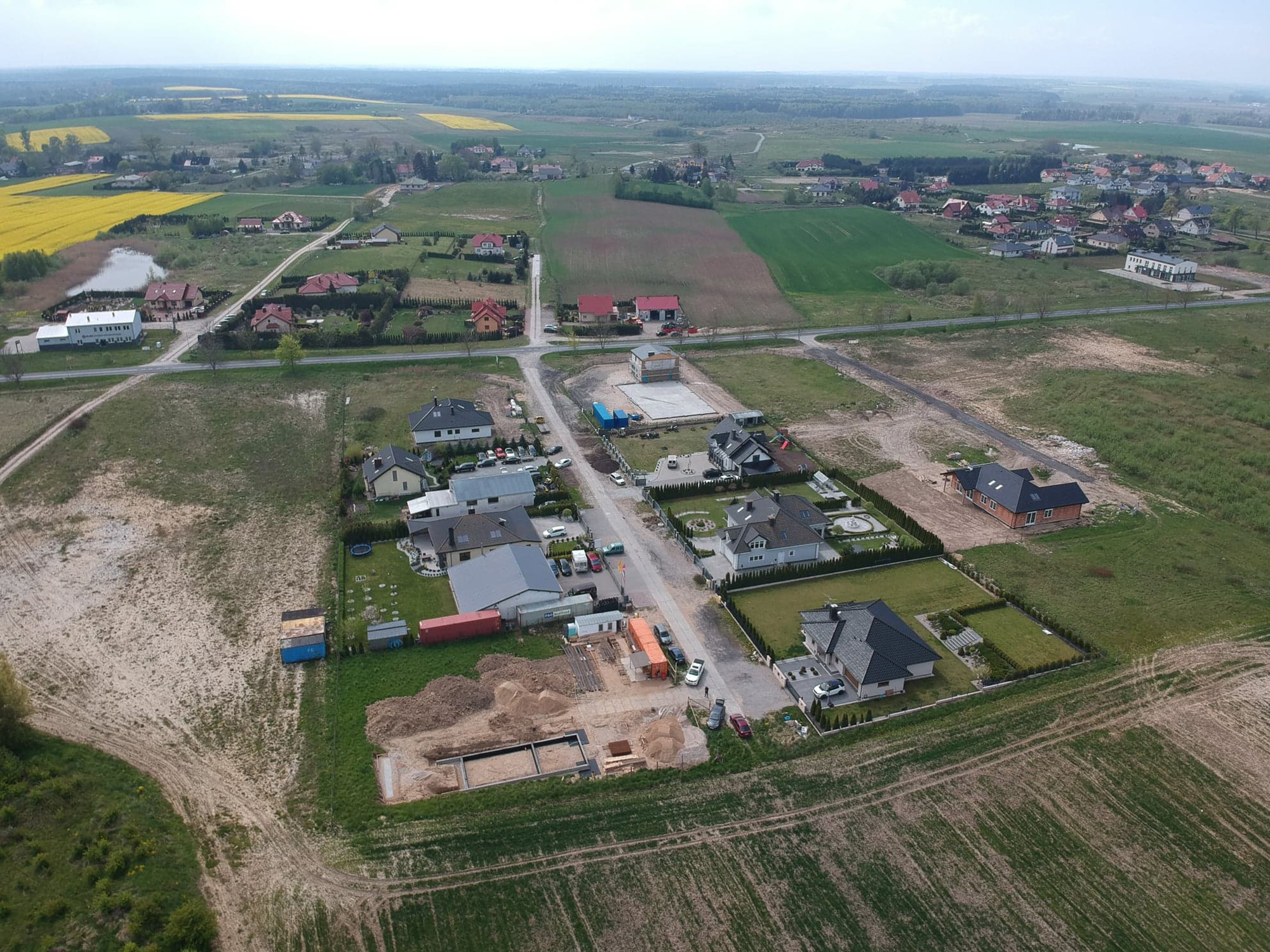
21.04.2020

Work on the foundations of the house has been ongoing for two weeks: lean poured concrete, formwork for foundation walls made, benches and footings are reinforced. Attention is drawn not only by the care of the formwork, but also order at the construction site and a professional (!) container for the construction office, where the necessary meetings will be held during the author’s supervision.
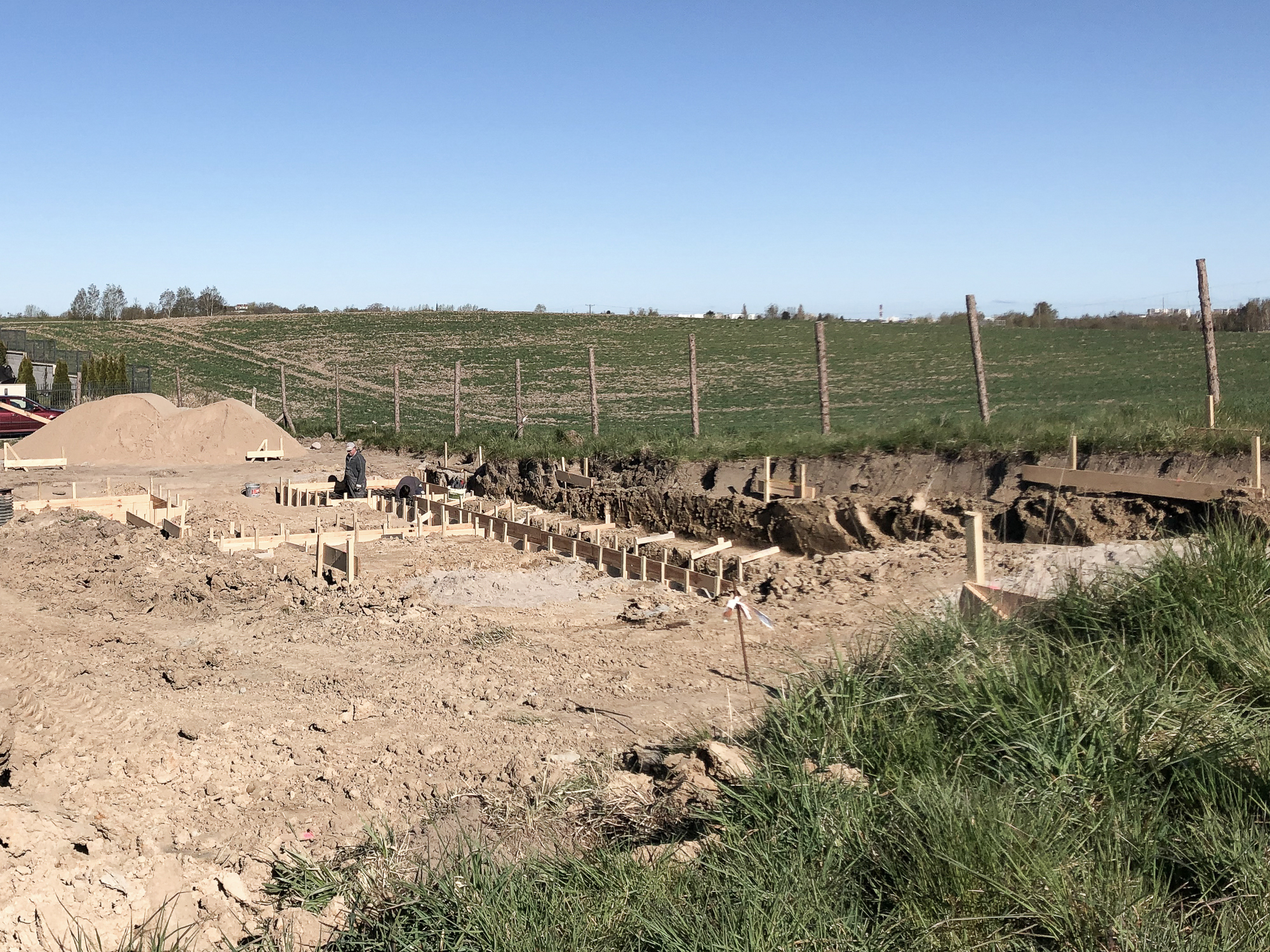
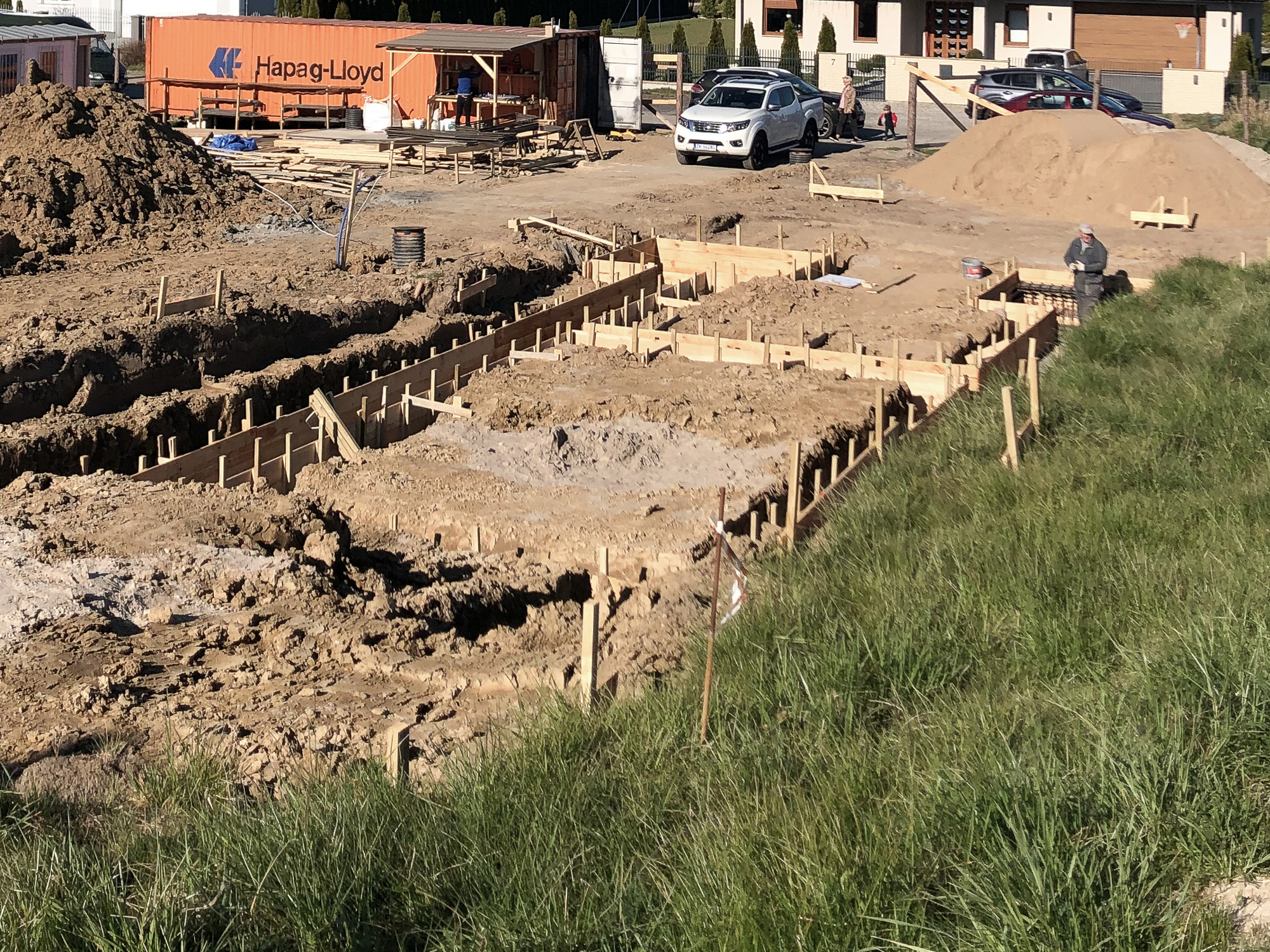
Interior Design, concept:
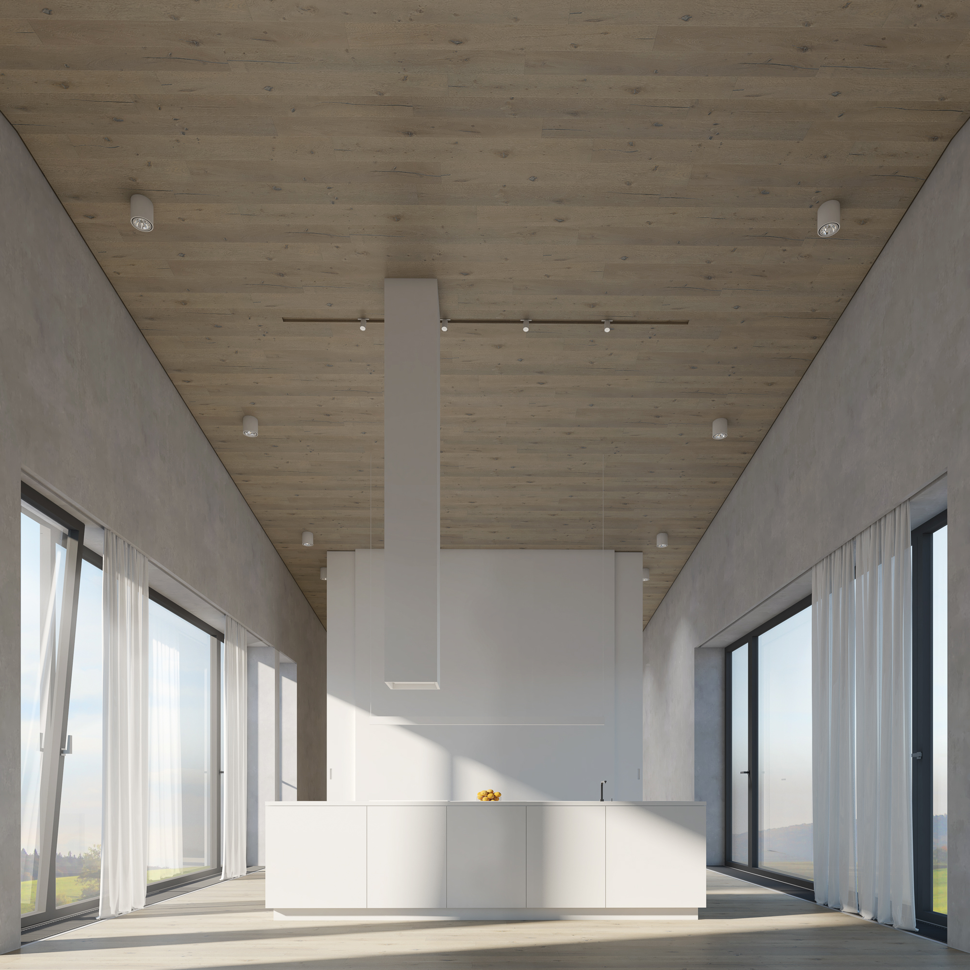
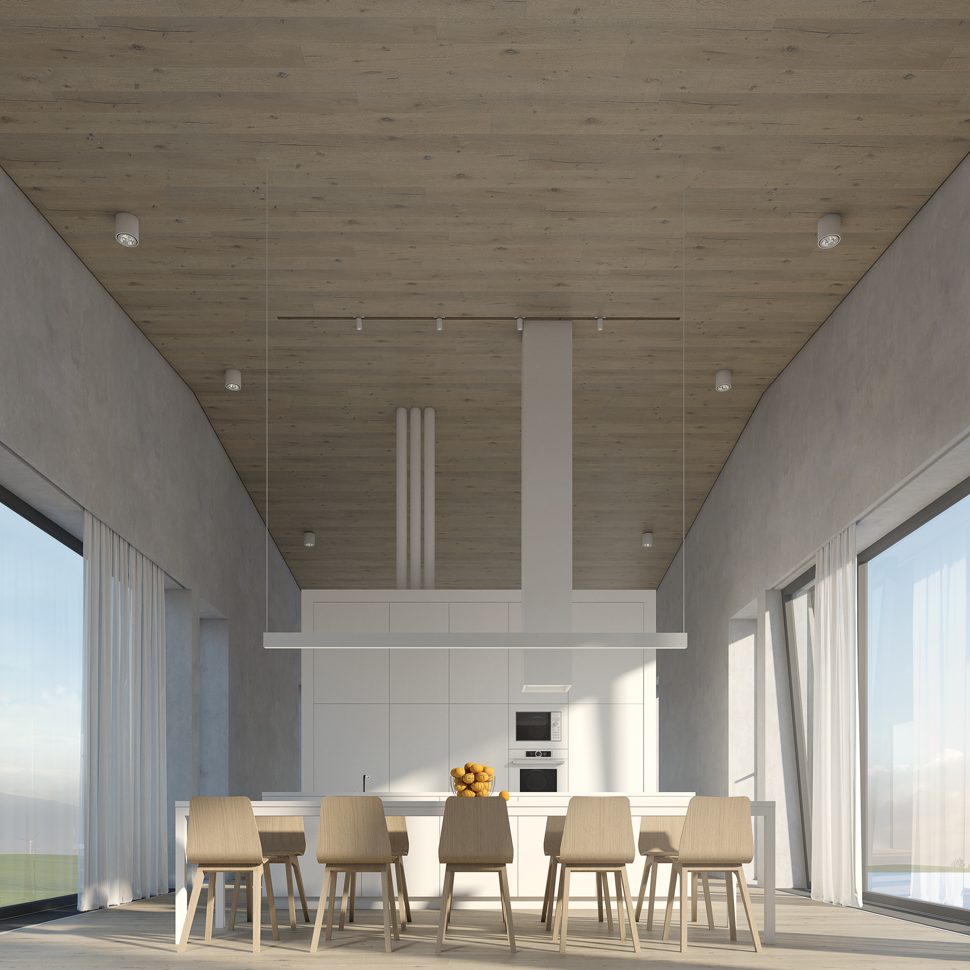
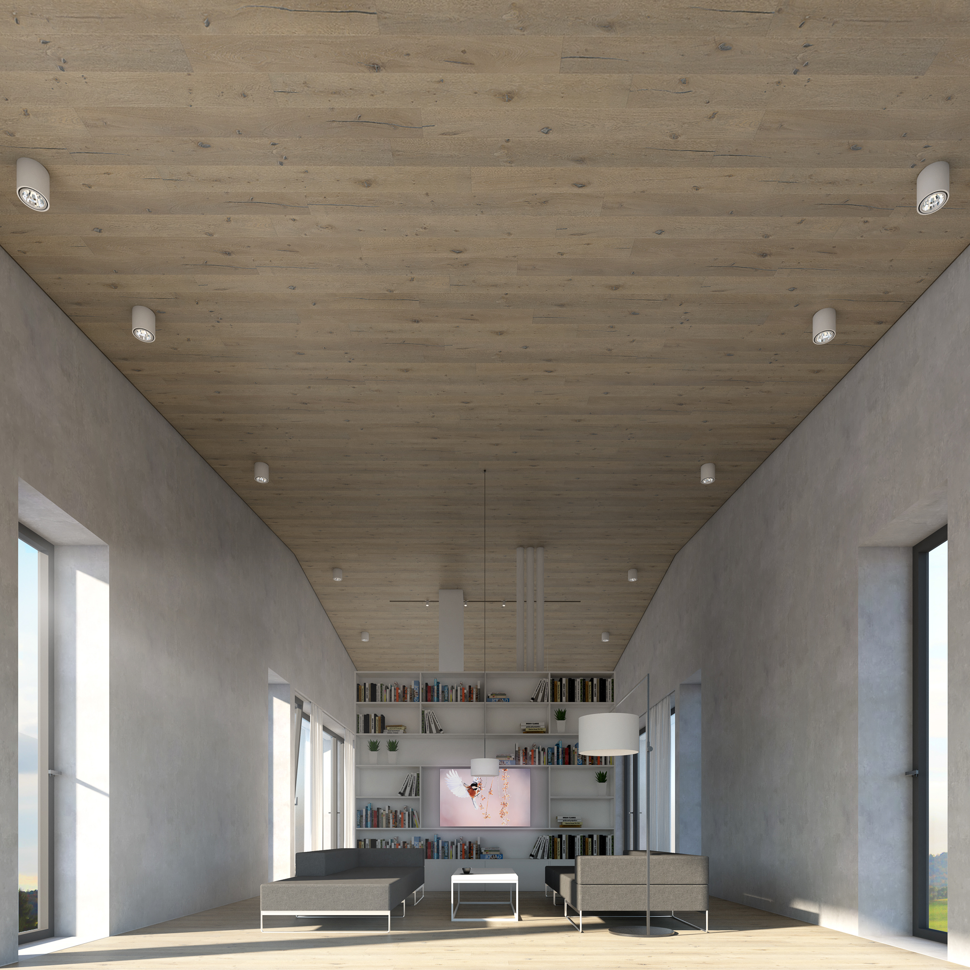
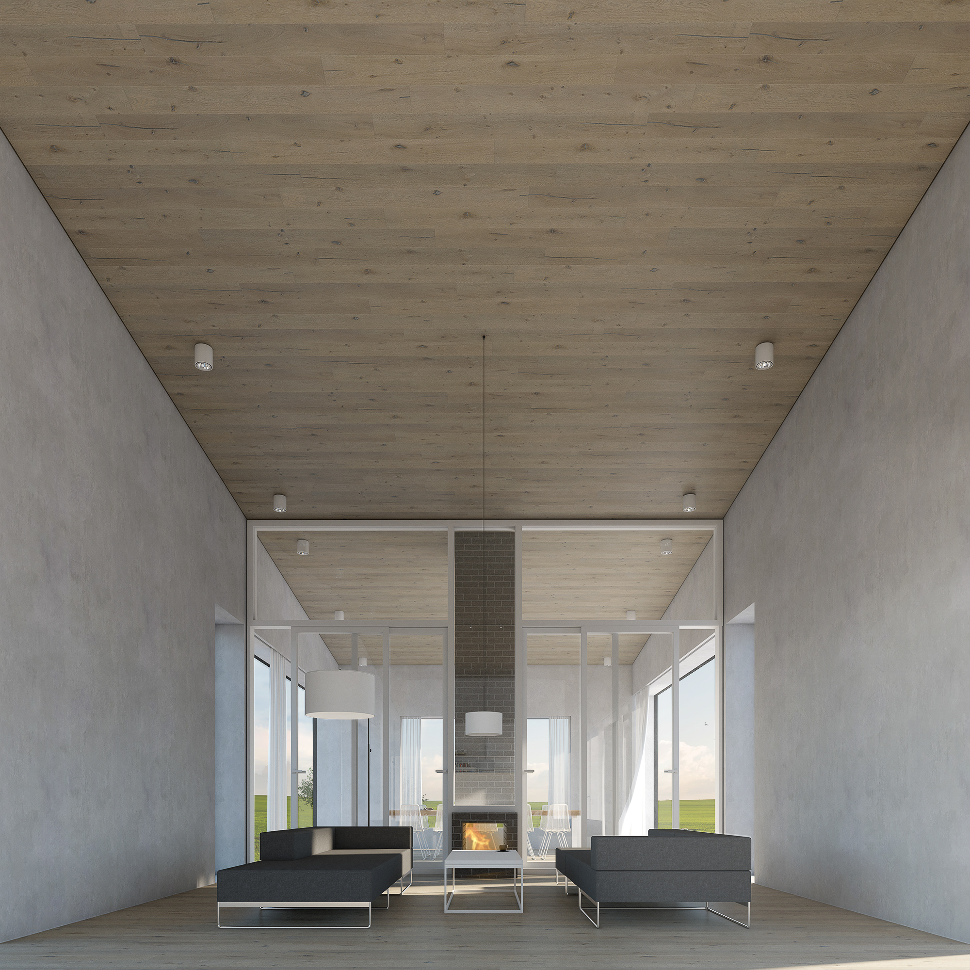
A5, Concept of interior design.
Working drawings:
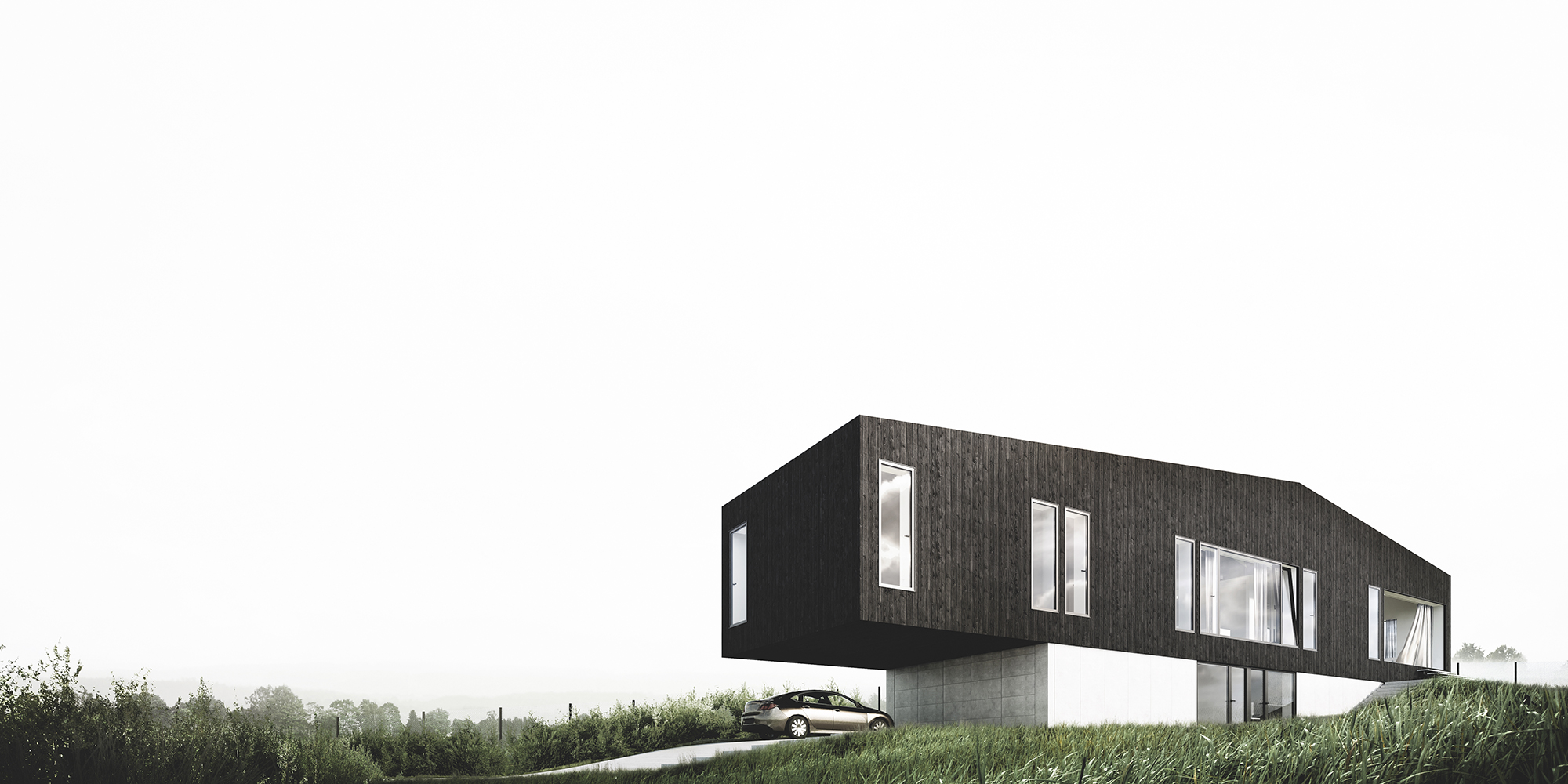
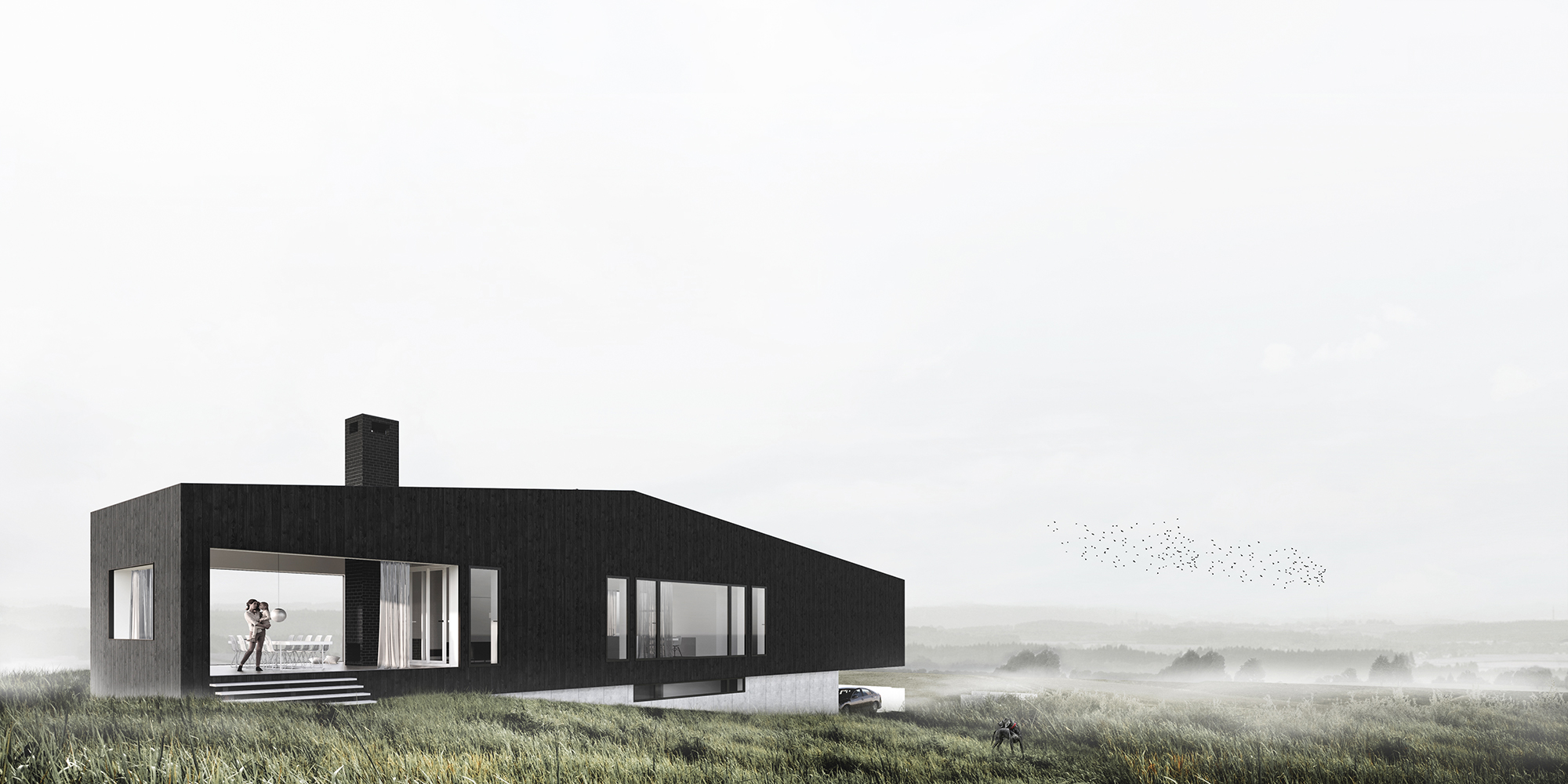
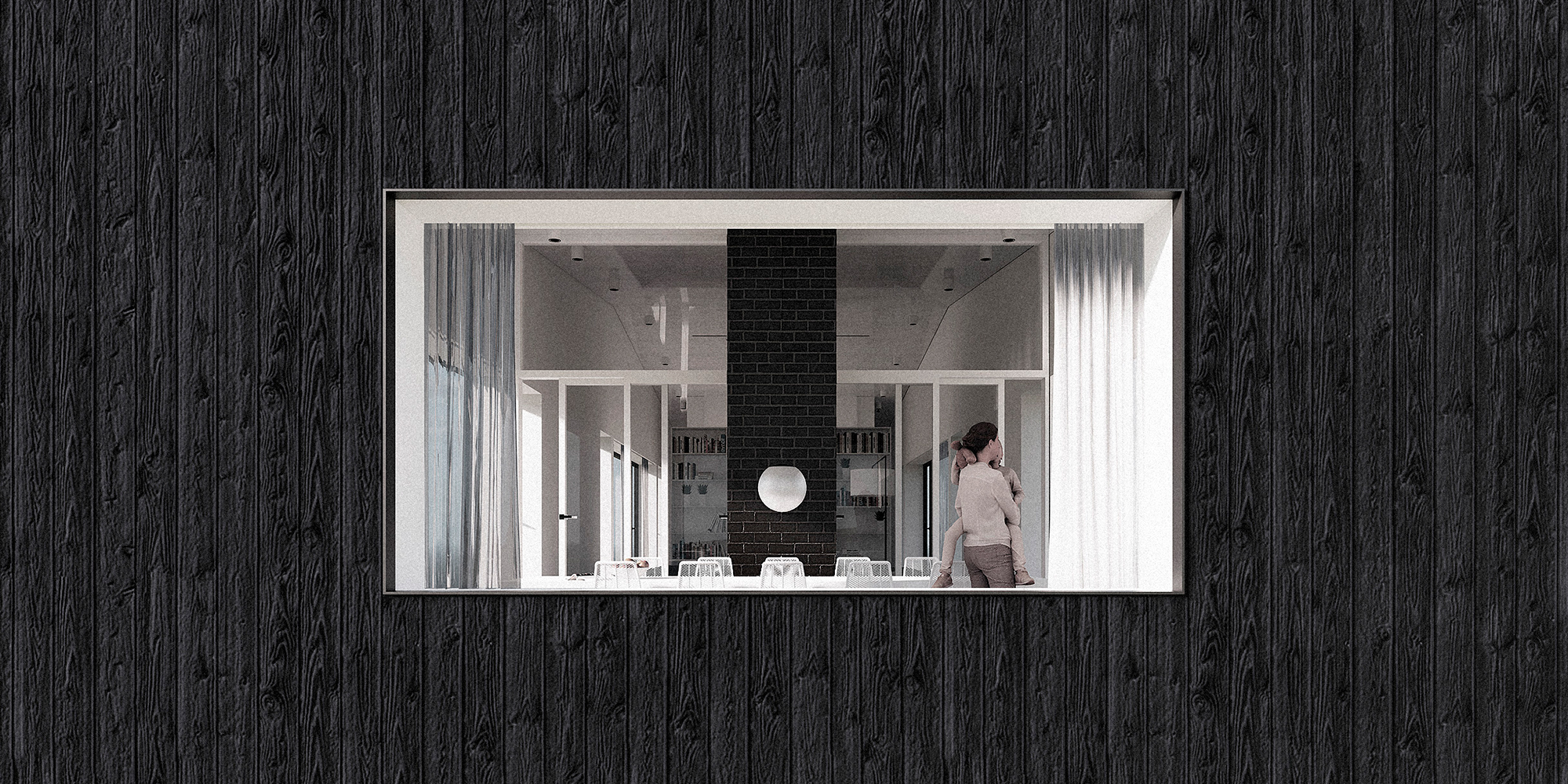
Verification of material assumptions at the stage of detailed design.



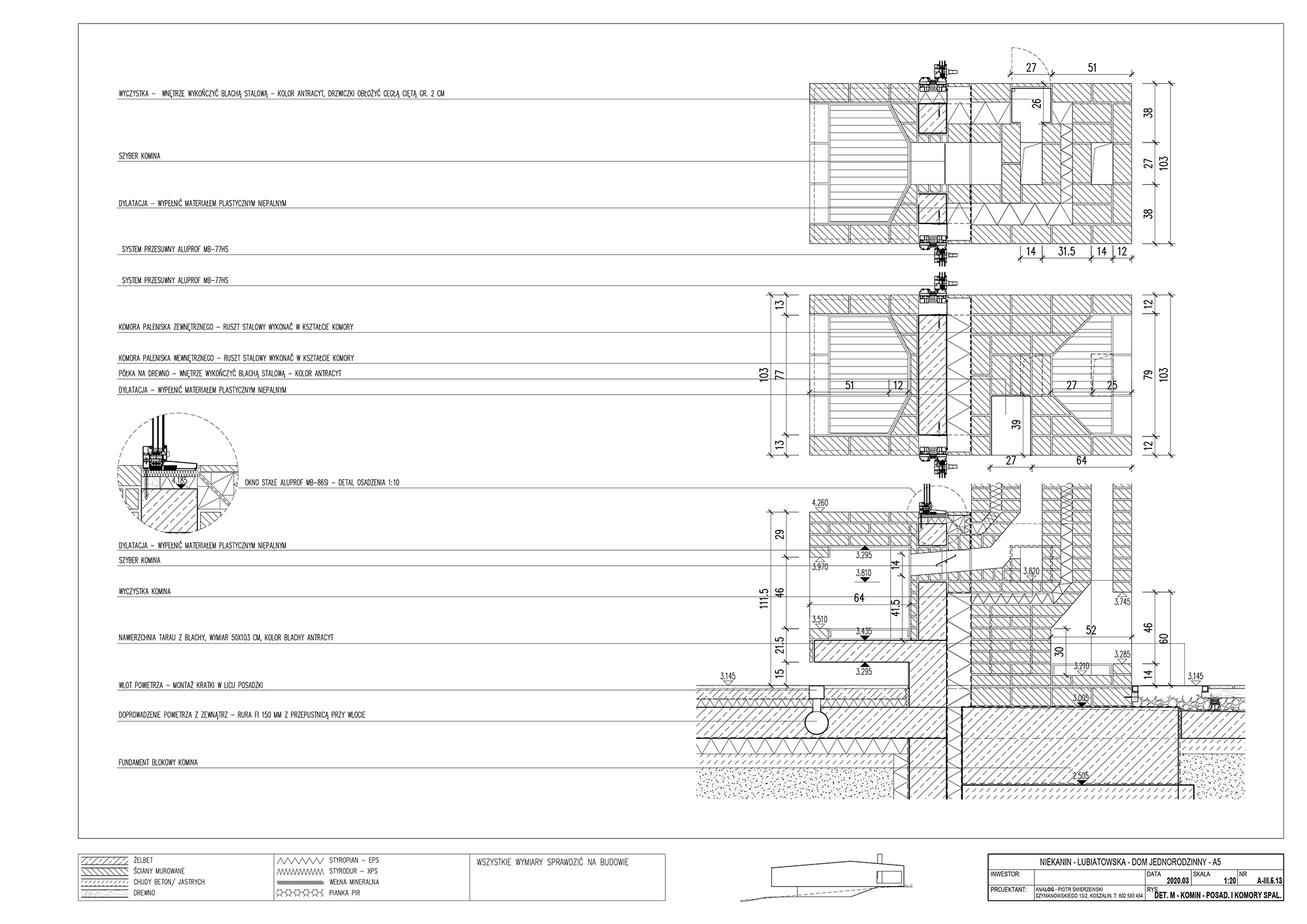
A5, Fragment of executive documentation.
Building Permit Design:
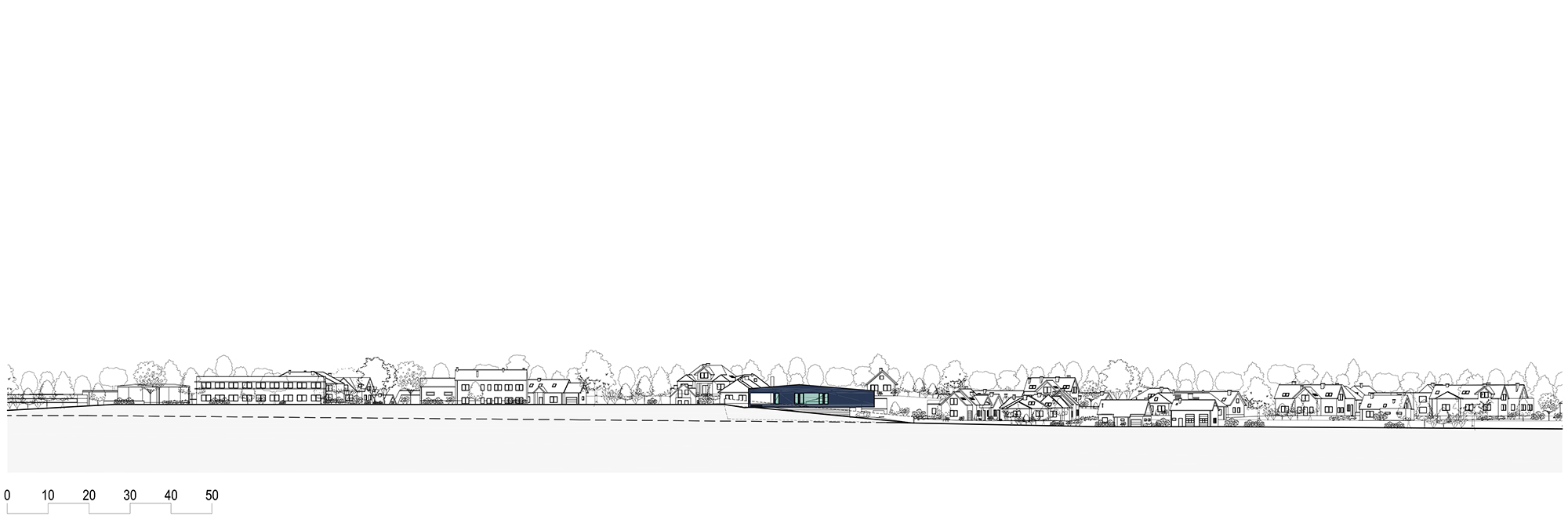
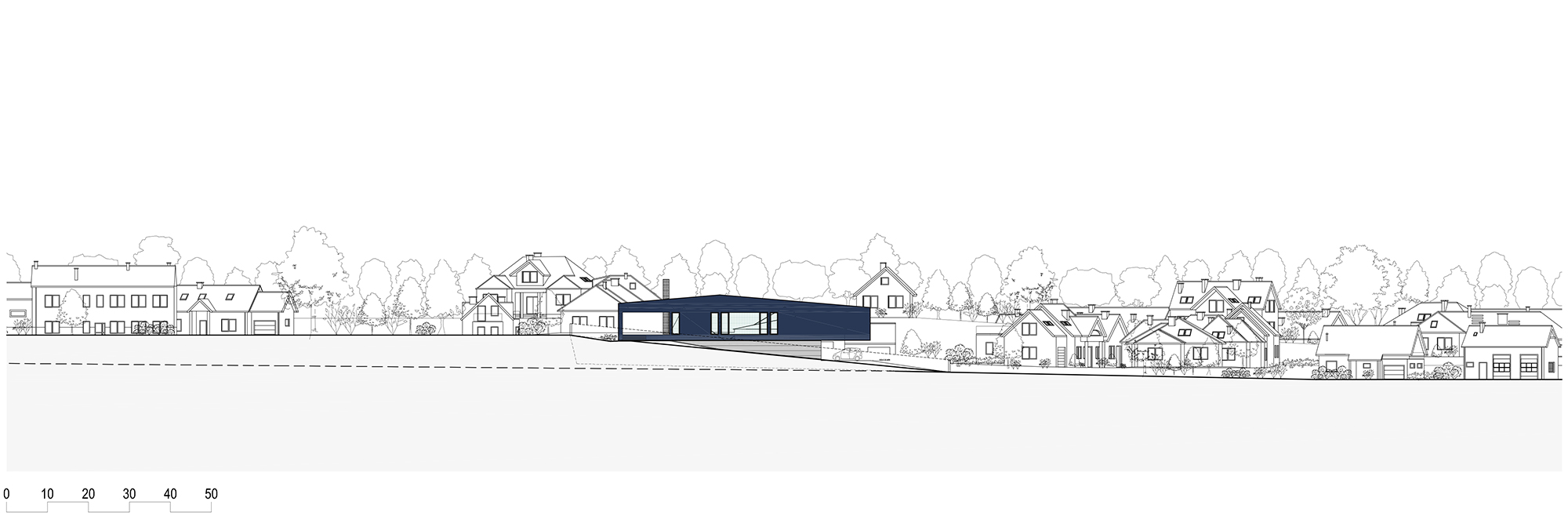
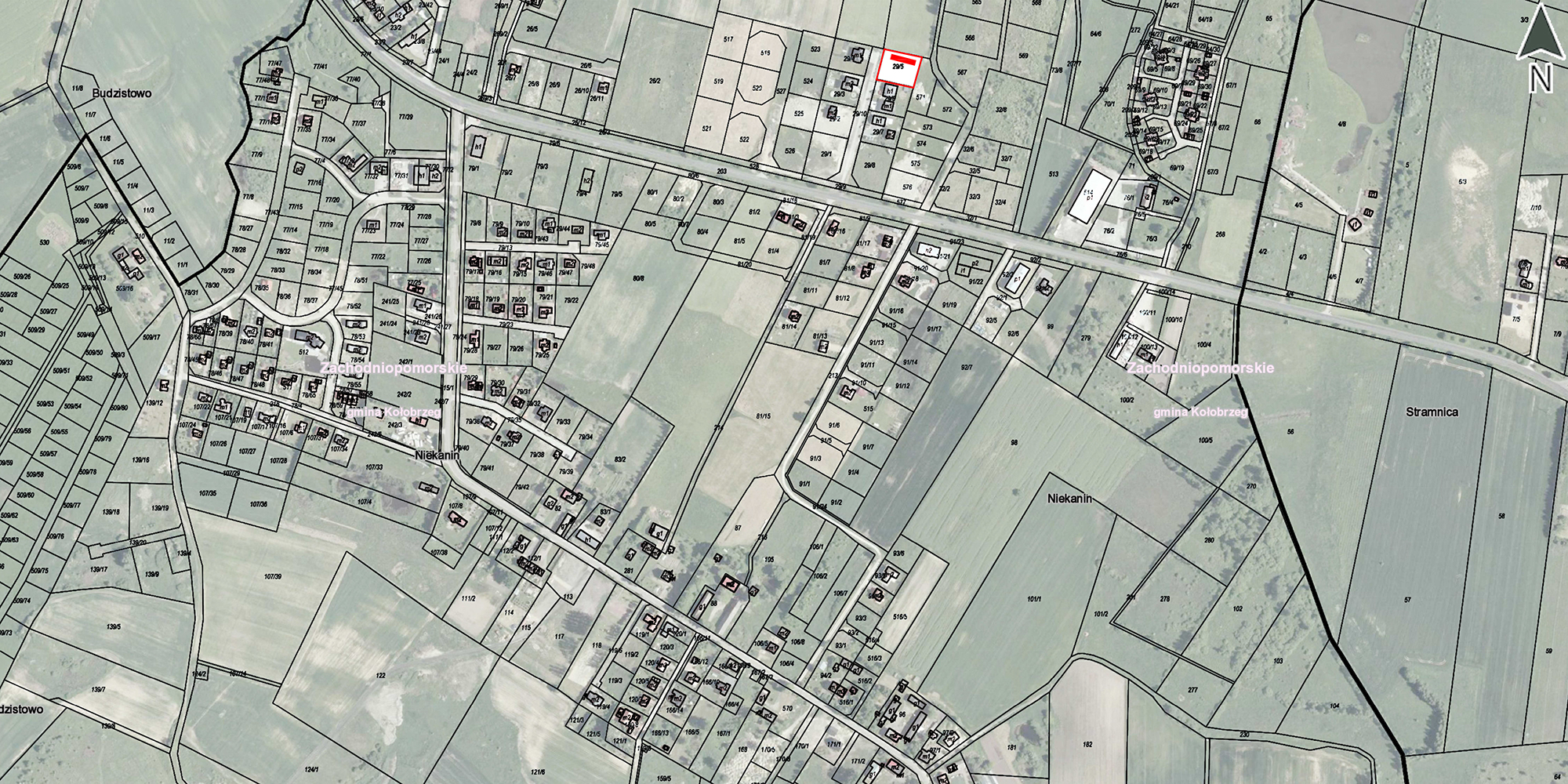
Landscape study made in the studio and agreed in WUOZ at the stage of the construction project in order to obtain permission for the flattened form of the roof. According to the provisions of the local spatial development plan established several years ago, a steep roof had to be designed for the area where the investment was planned. The local plan allowed a flat roof after obtaining the consent of the Provincial Conservator of Monuments. Such consent was issued because the investment area lies far beyond the protection zone of the former village spatial arrangement.
Concept:
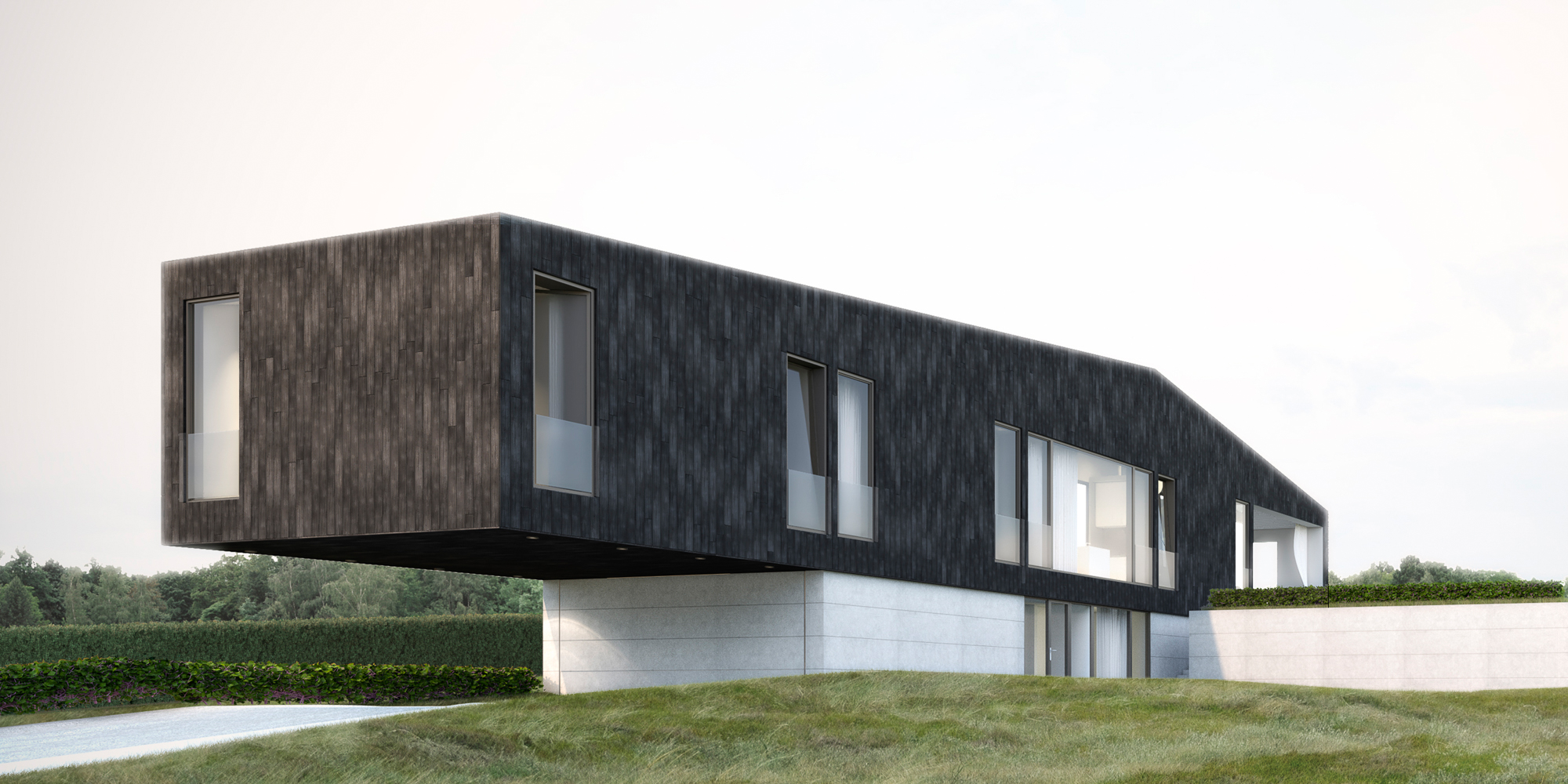
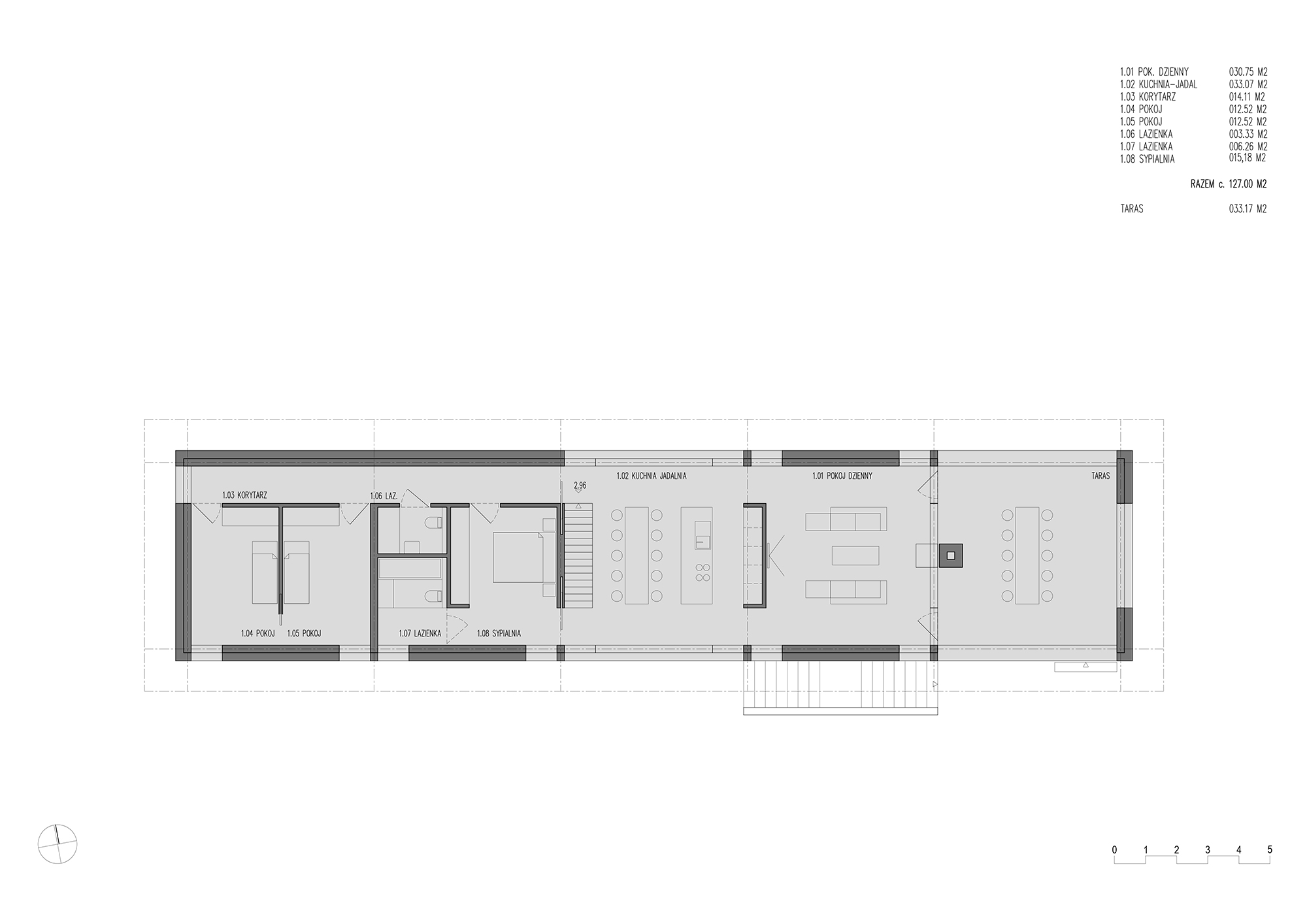
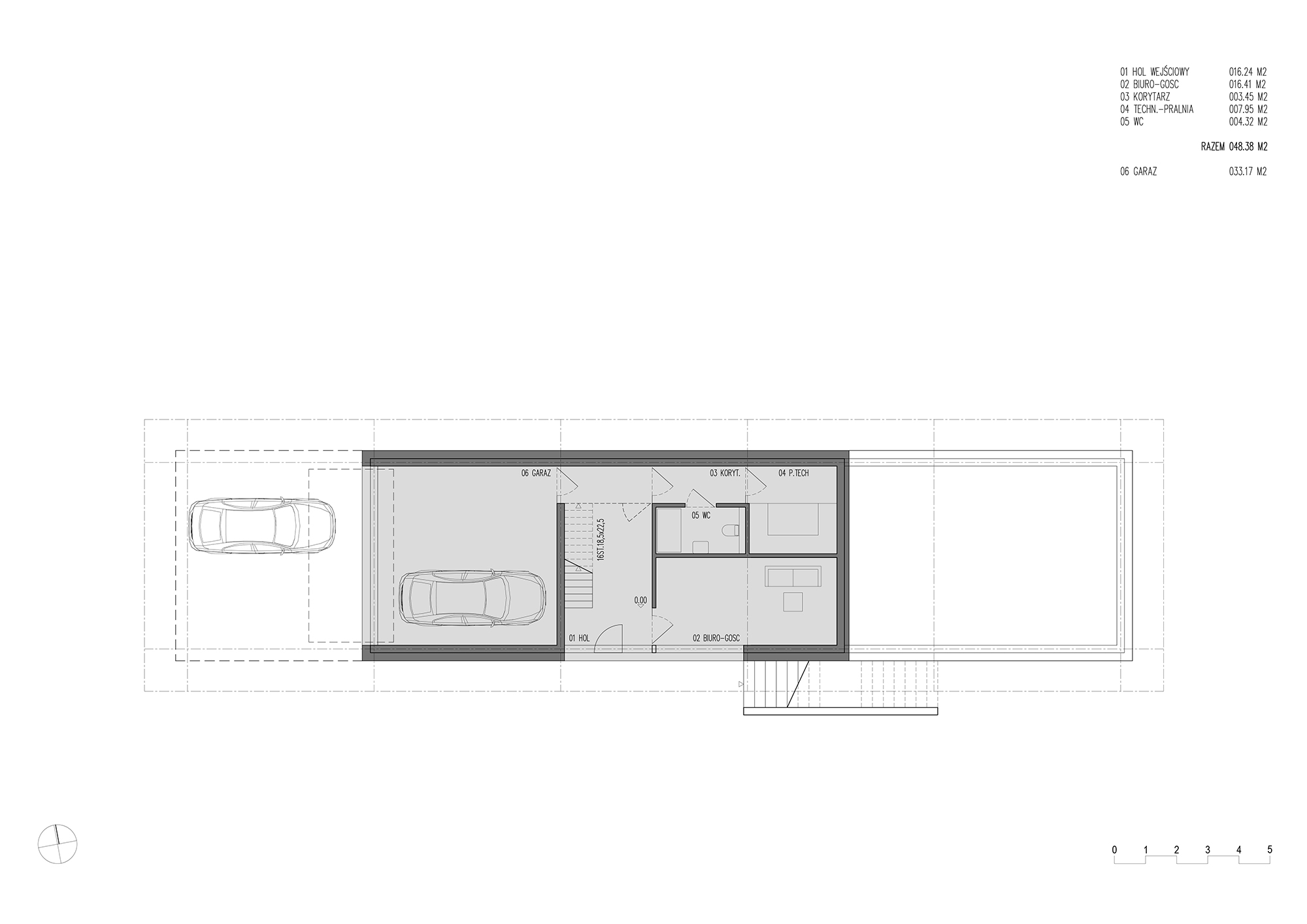
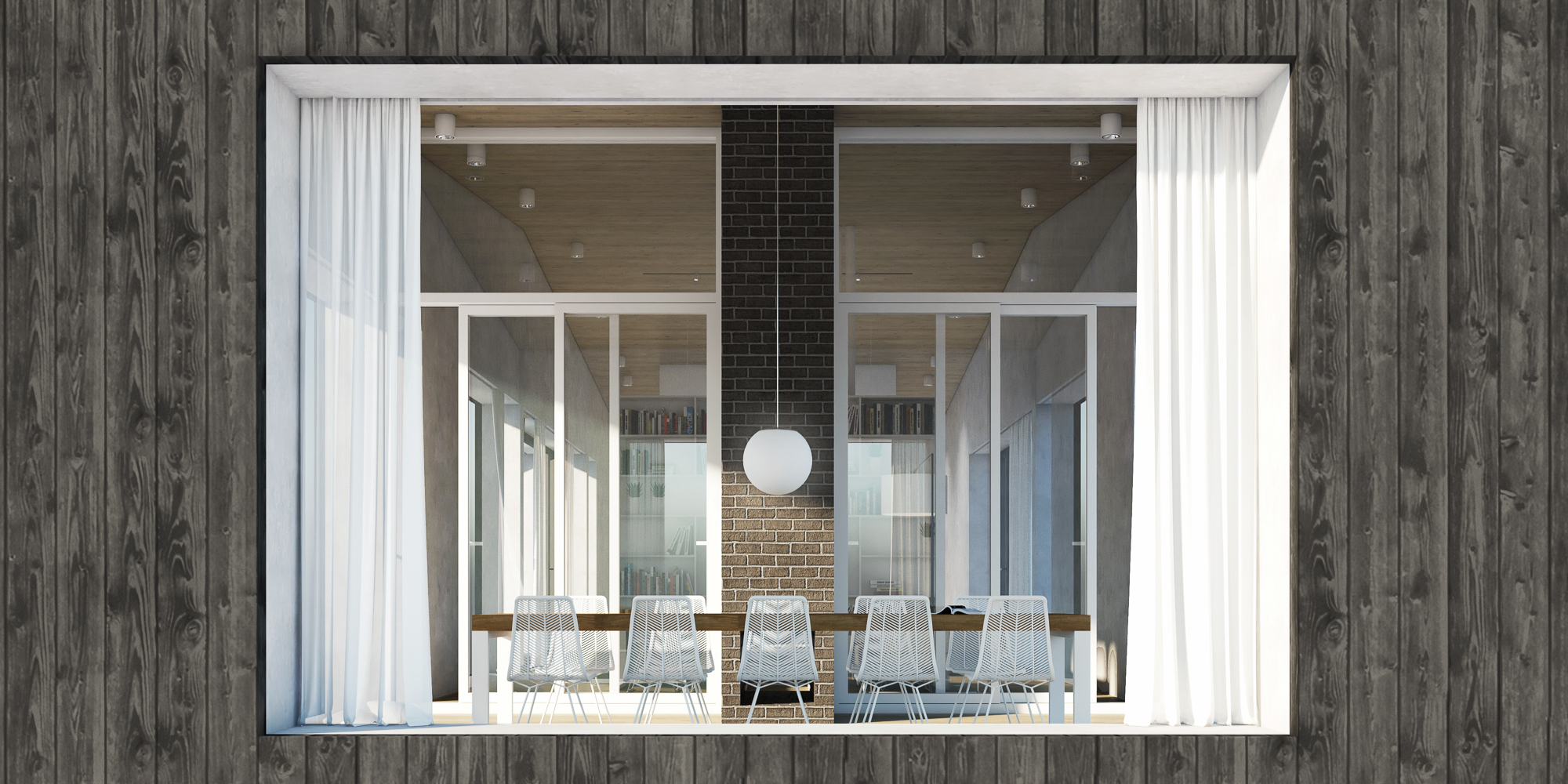
Site:
The site for the new house design A5 is located in the Kołobrzeg. On the south side it is adjacent to the site built up with a single-family house and an outbuilding, and on the west side it borders with a municipal road. The public road is a section of the unarranged street with a reinforced surface (concrete slabs in the middle of the road lane, arranged in a tiled arrangement), ground verges. The area is equipped with sanitary sewage system, water supply, gas pipeline, power cables to supply plots.
The site has a rectangular shape and has a pronounced slope in the southwest direction. There are no trees on the site.
