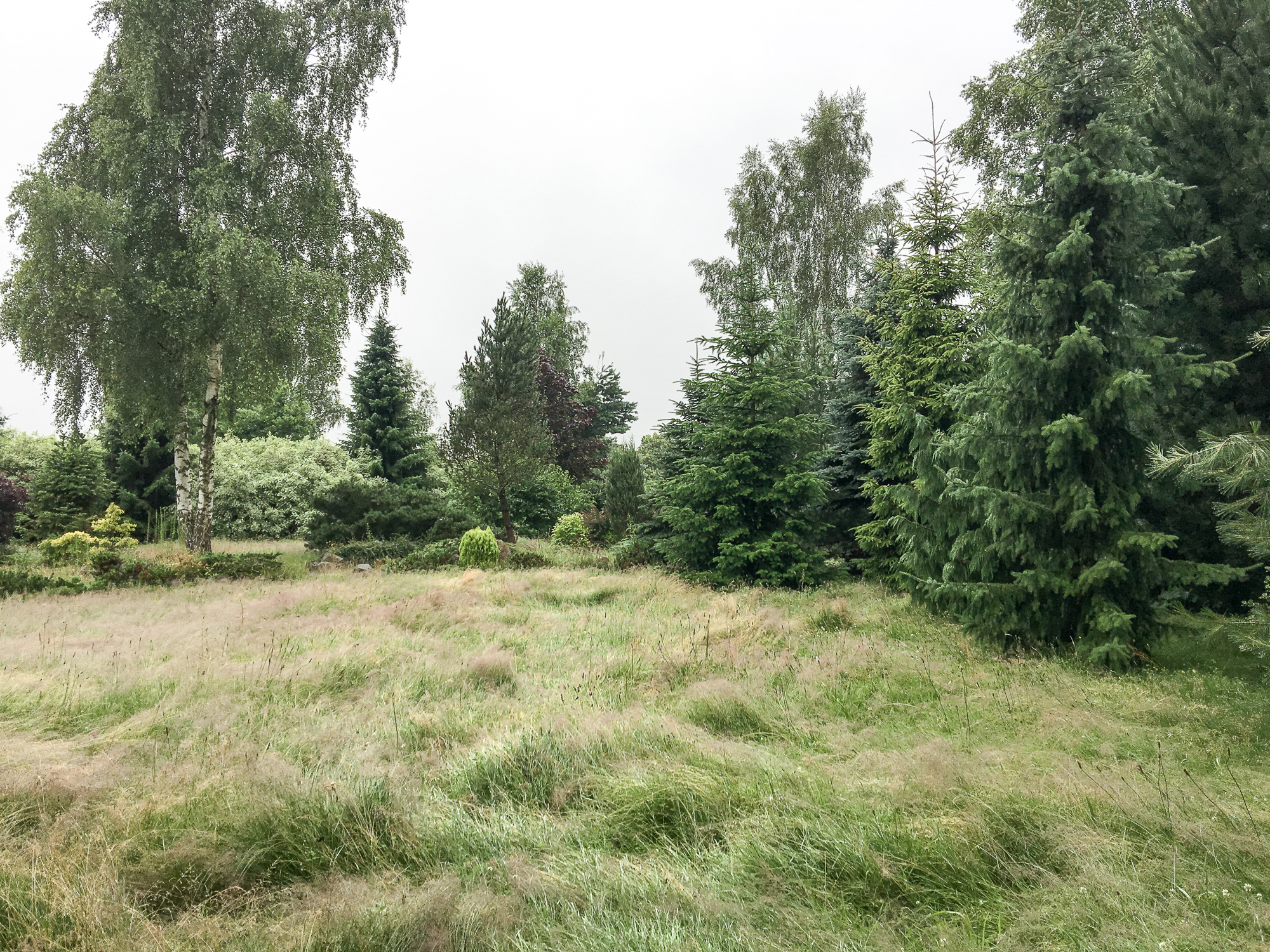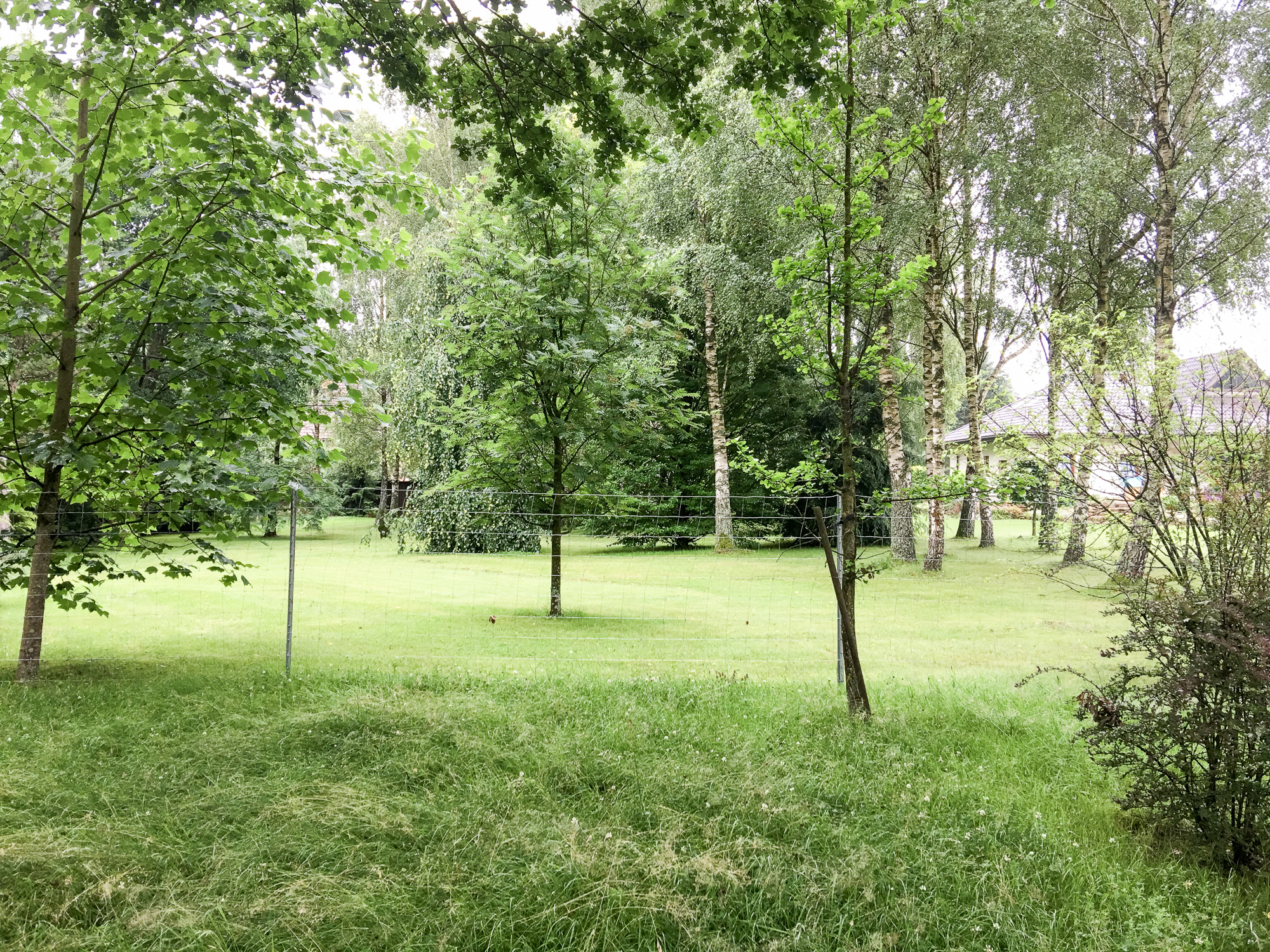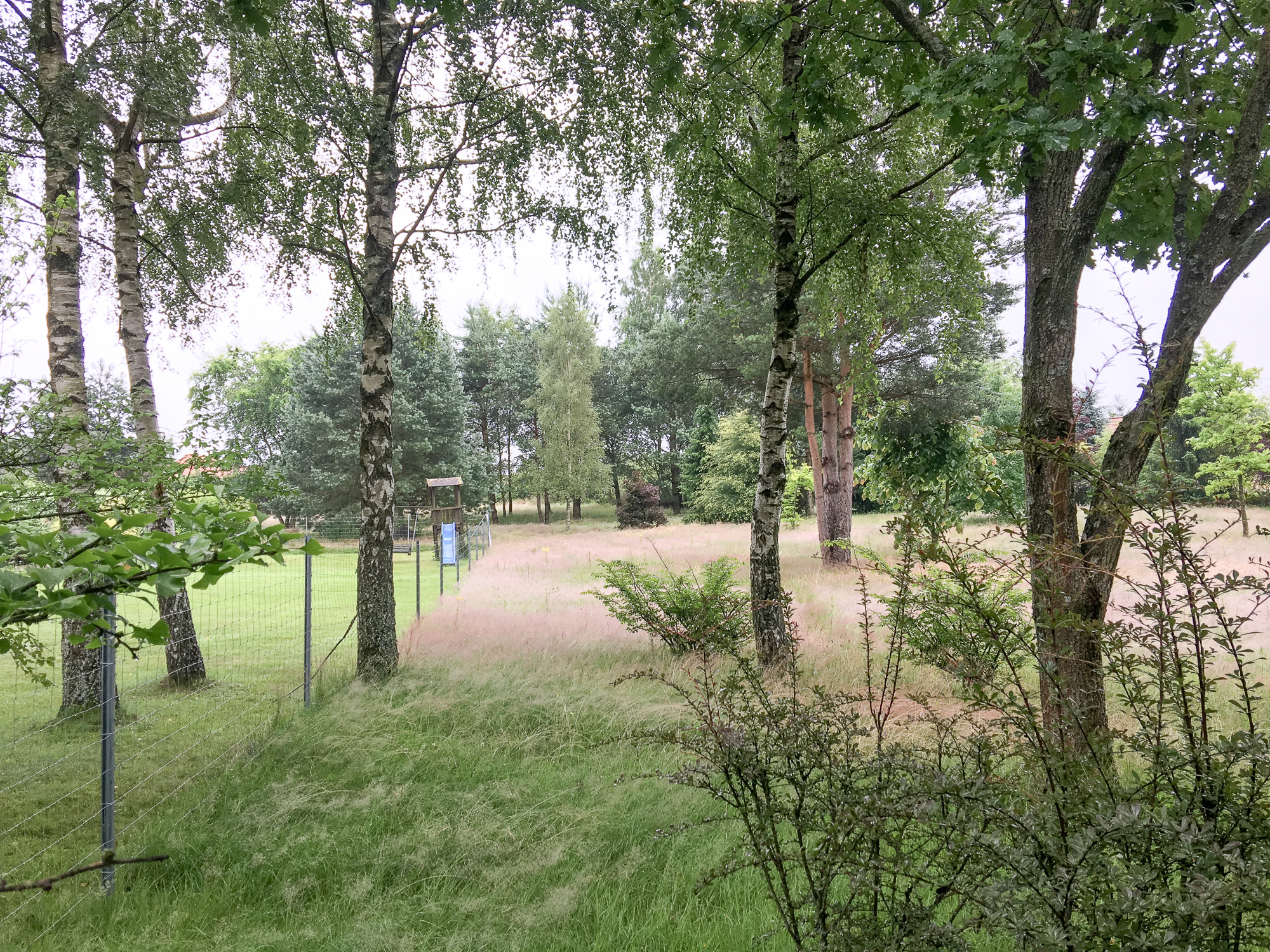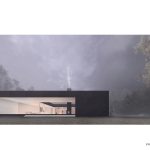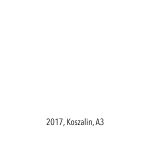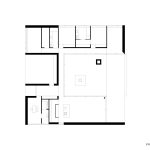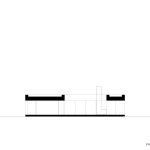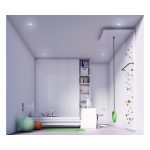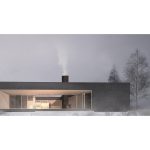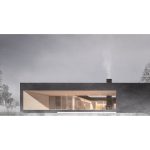A3
Single Family House
location: Koszalin
project: 2017-18
construction: 2018-2019
Despite the unique location of the site and presence of many trees in the area, the house has a rather introverted character, which corresponds to the disposition and nature of the life of its future residents. The outer walls have relatively few windows, unlike the interior, which has all glazed walls. The house is divided into day and night parts, private organized around the atrium and connected by a covered terrace. The entrance to the building was located between these zones providing it with a view of the patio and further through the terrace a view of the impressive garden.
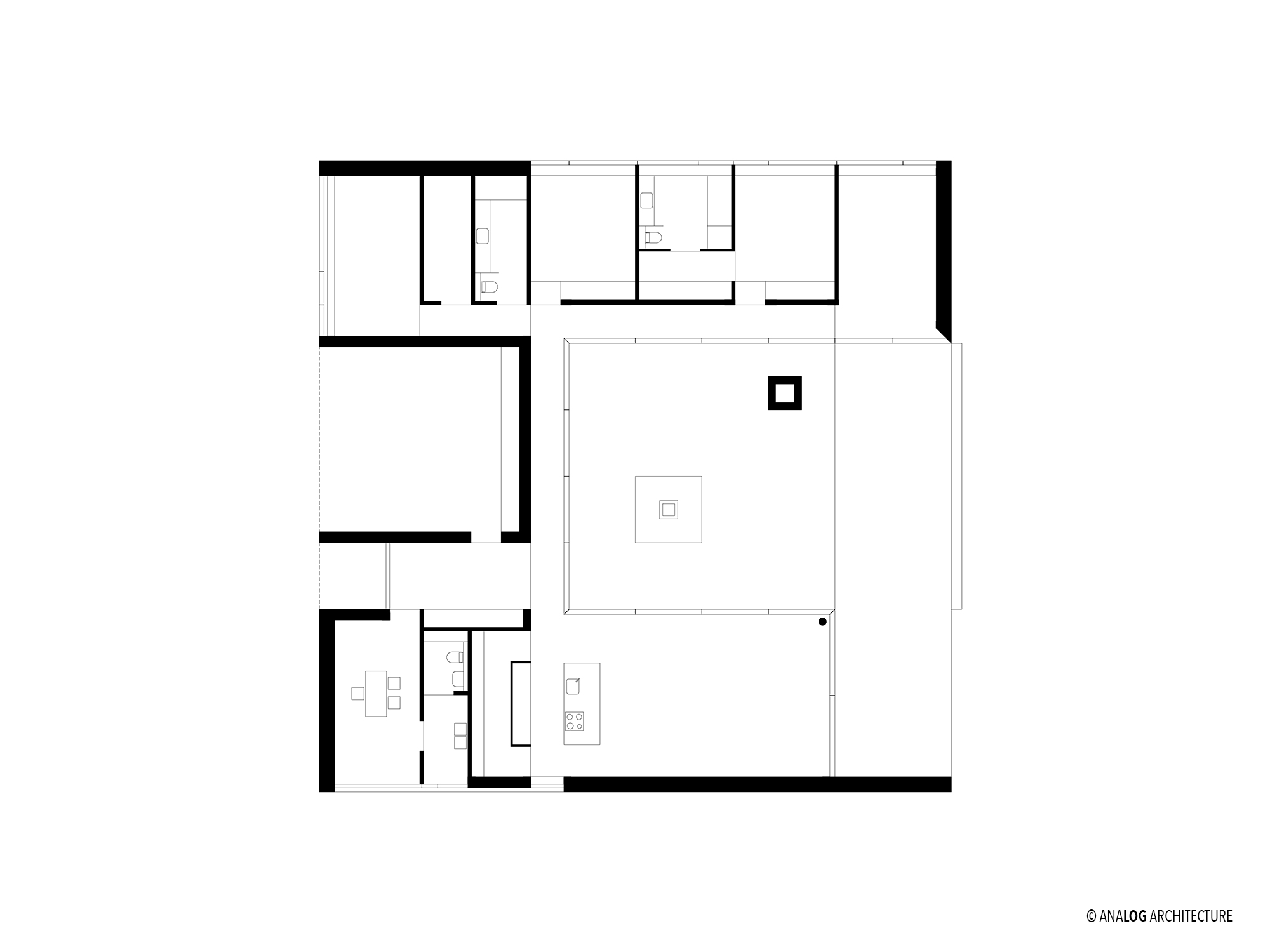
Atrium, designed on a square plan, is a central, external space of the house equipped with two elements generating heat: an external, massive chimney and a place for a fireplace put in the floor. These two elements, together with the spacious covered terrace, are to create the right climate for being outside also during cooler months.
architect:
ANALOG, Koszalin
project team:
Damian Wachoński, Wojciech Wiśniewski, Marta Furmańska, Kinga Zakościelna, Dominika Kubicka
interior design:
ANALOG, Koszalin
model:
Maciej Tryba
status:
before construction
Project documentation:
In the case of this project, all elements of the design, such as the concept, construction design, executive design, and interior design were placed on the google drive that was available to the Investor.
Interior design:
In contrast to the dark colors of the building facade, the interior is designed as light, with white walls and ceilings and a light gray concrete floor. The roofed outdoor terrace was treated as an extension of the interior and made of the same materials as the center of the building.
The interior design defines the arrangement of all the ends of the installation (lighting, sockets, switches, sanitary equipment, etc.). Each room is presented in the form of visualization of each of the walls of the room.
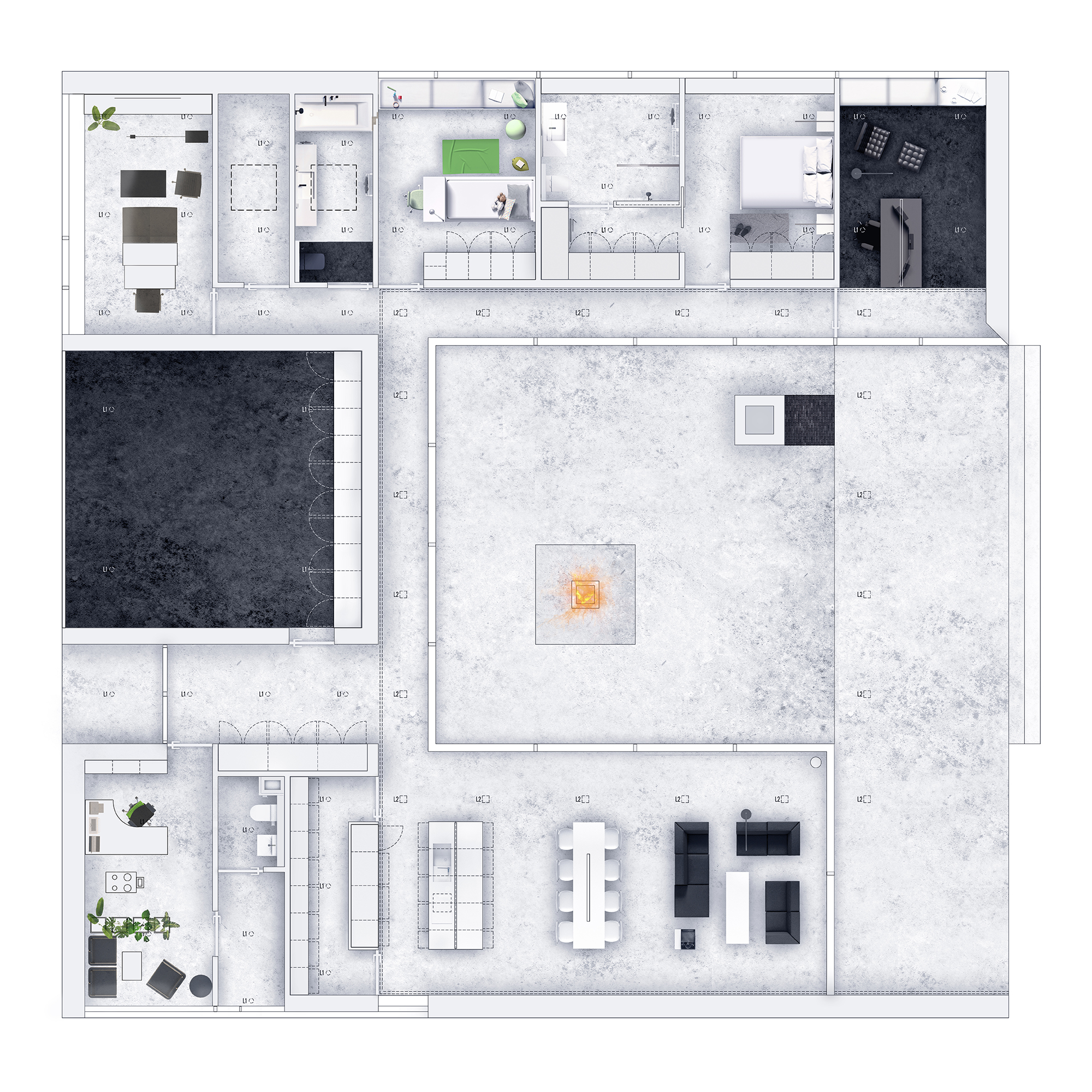
A3, Interior design: child’s room.
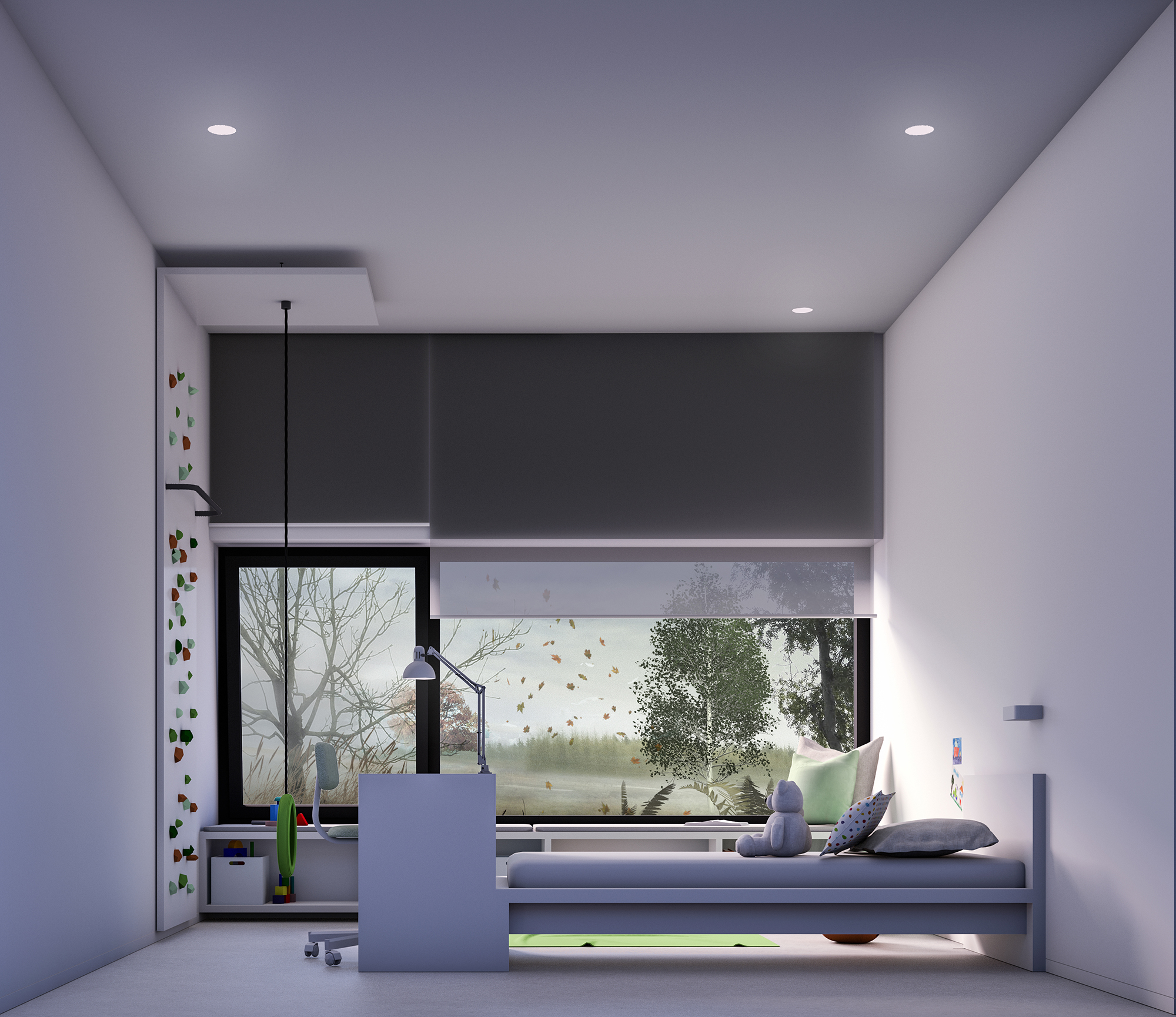
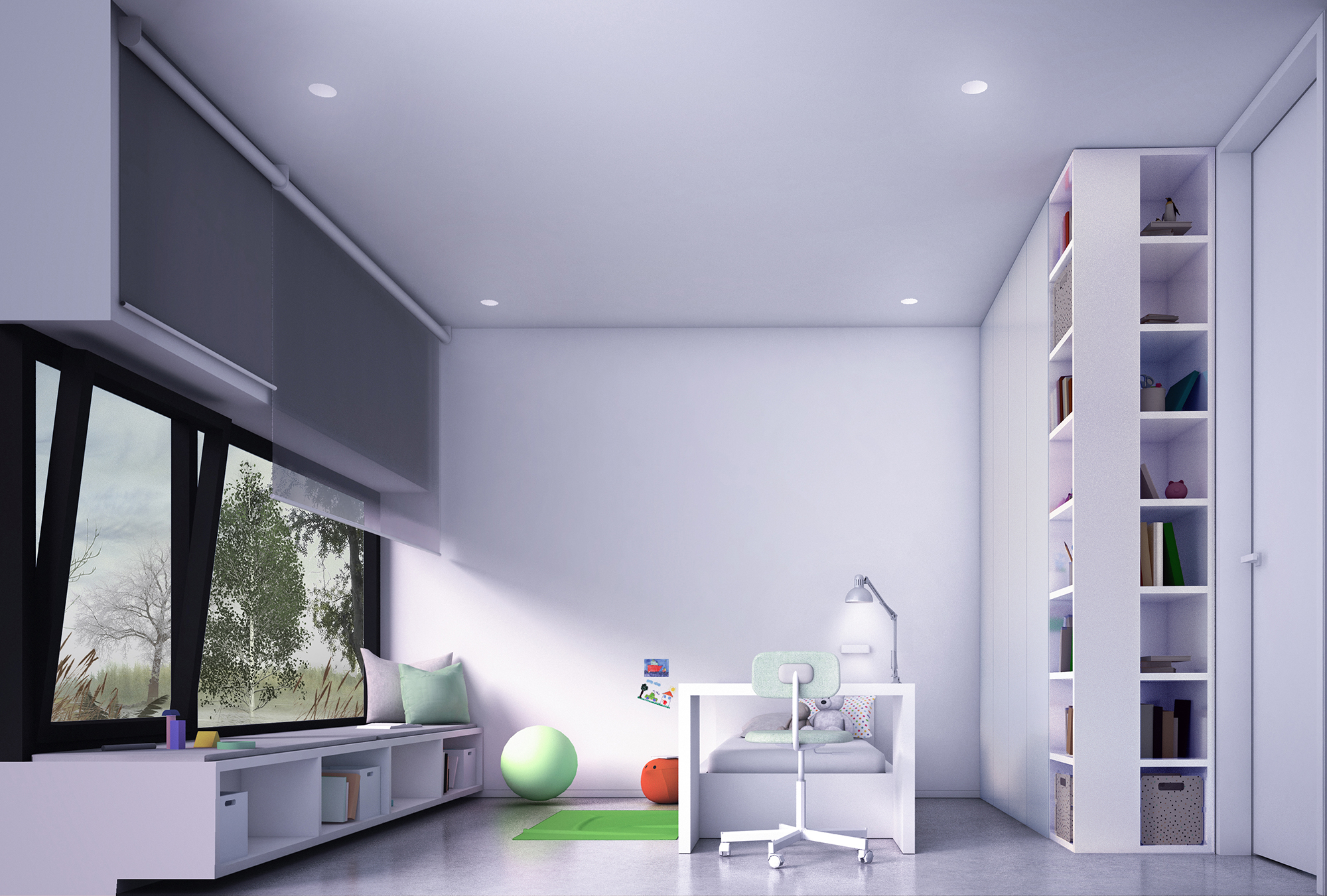
Deep window sills have been created due to the flush-fitting windows with the external façade. The height of the window sills in the night part was set at a height of 400 mm above the floor (bed level), which allowed them to be used as a place to sit. The low window sill allows the child to come into early contact with the outside world.
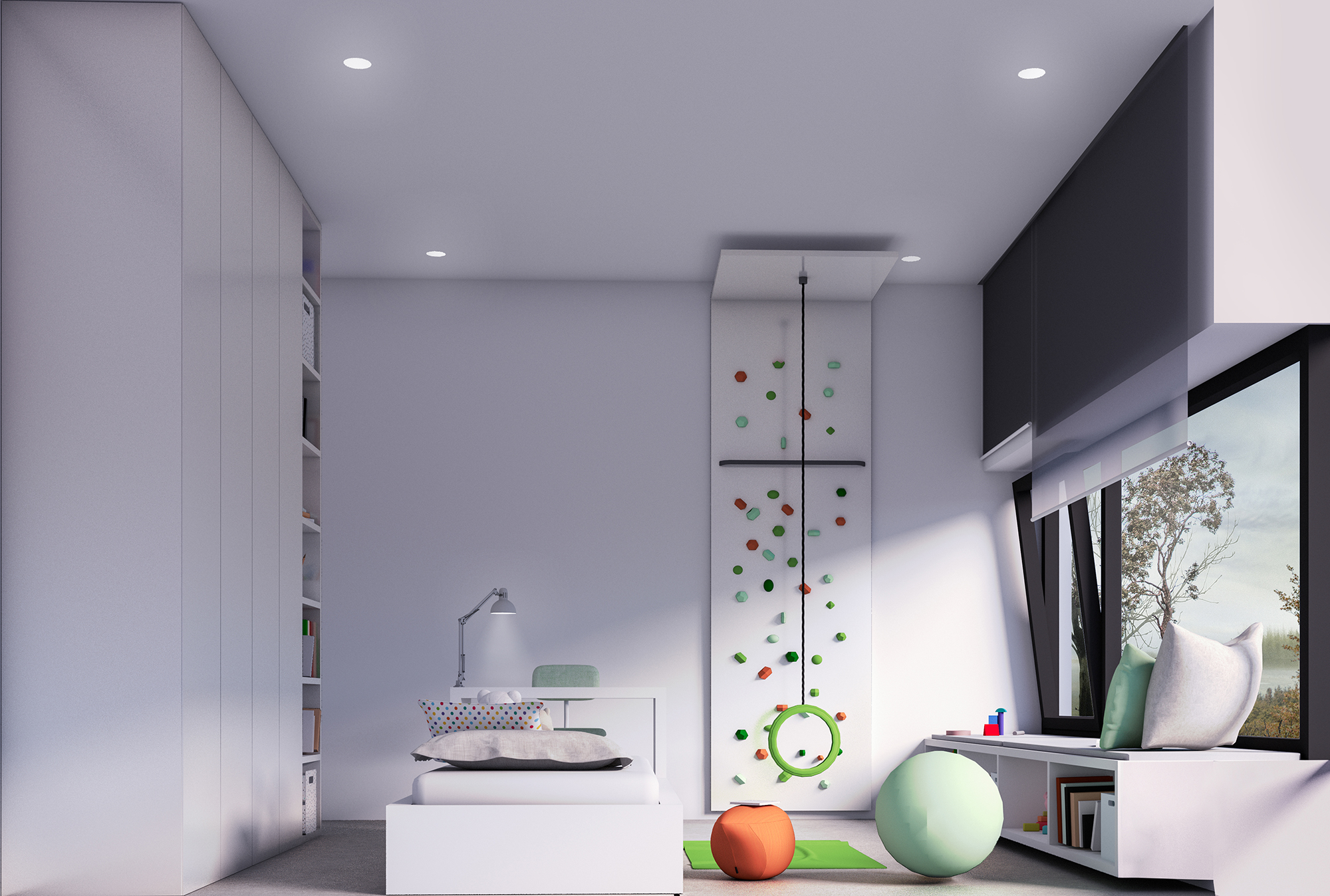
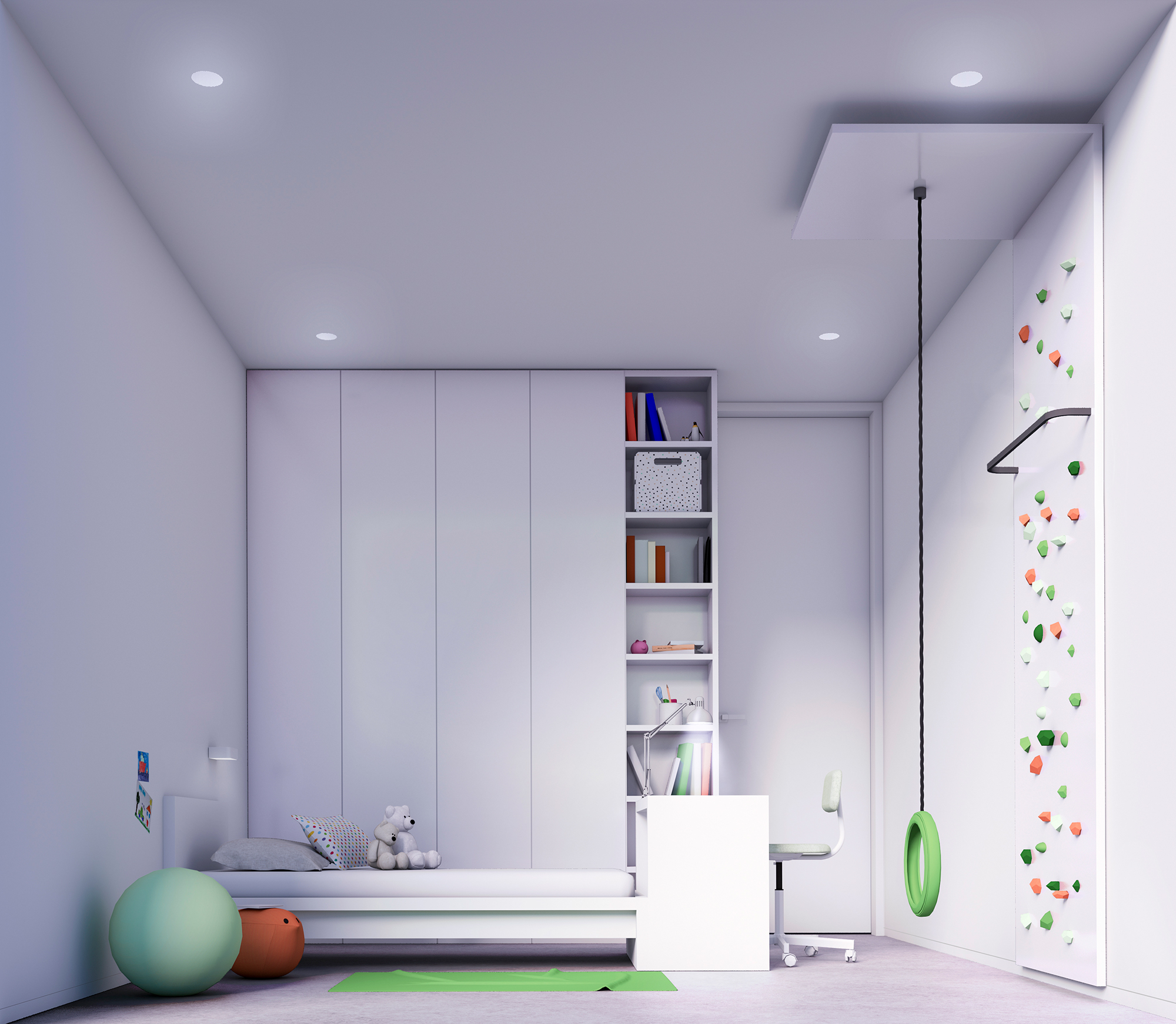
A3, Interior design: bathroom.
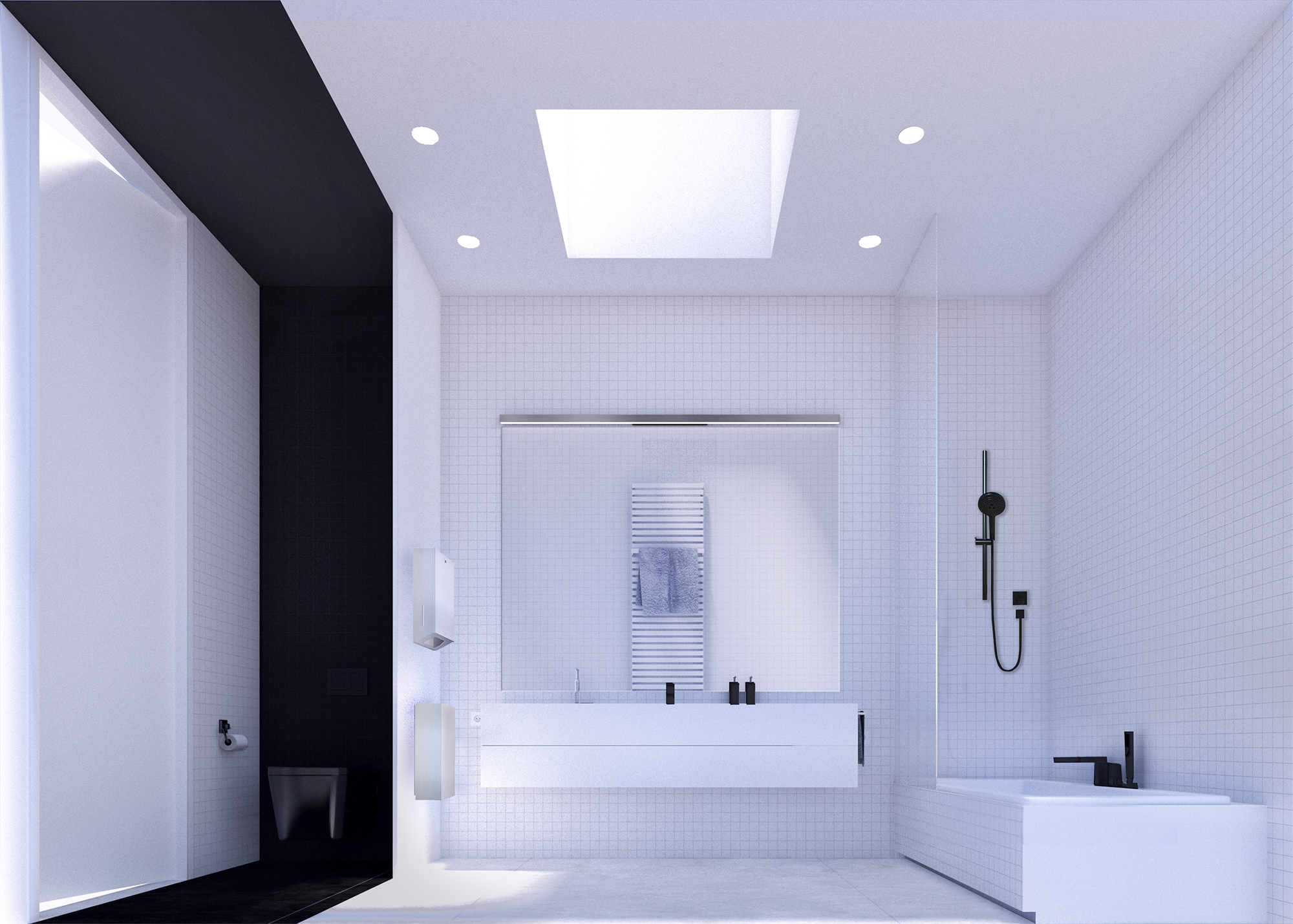
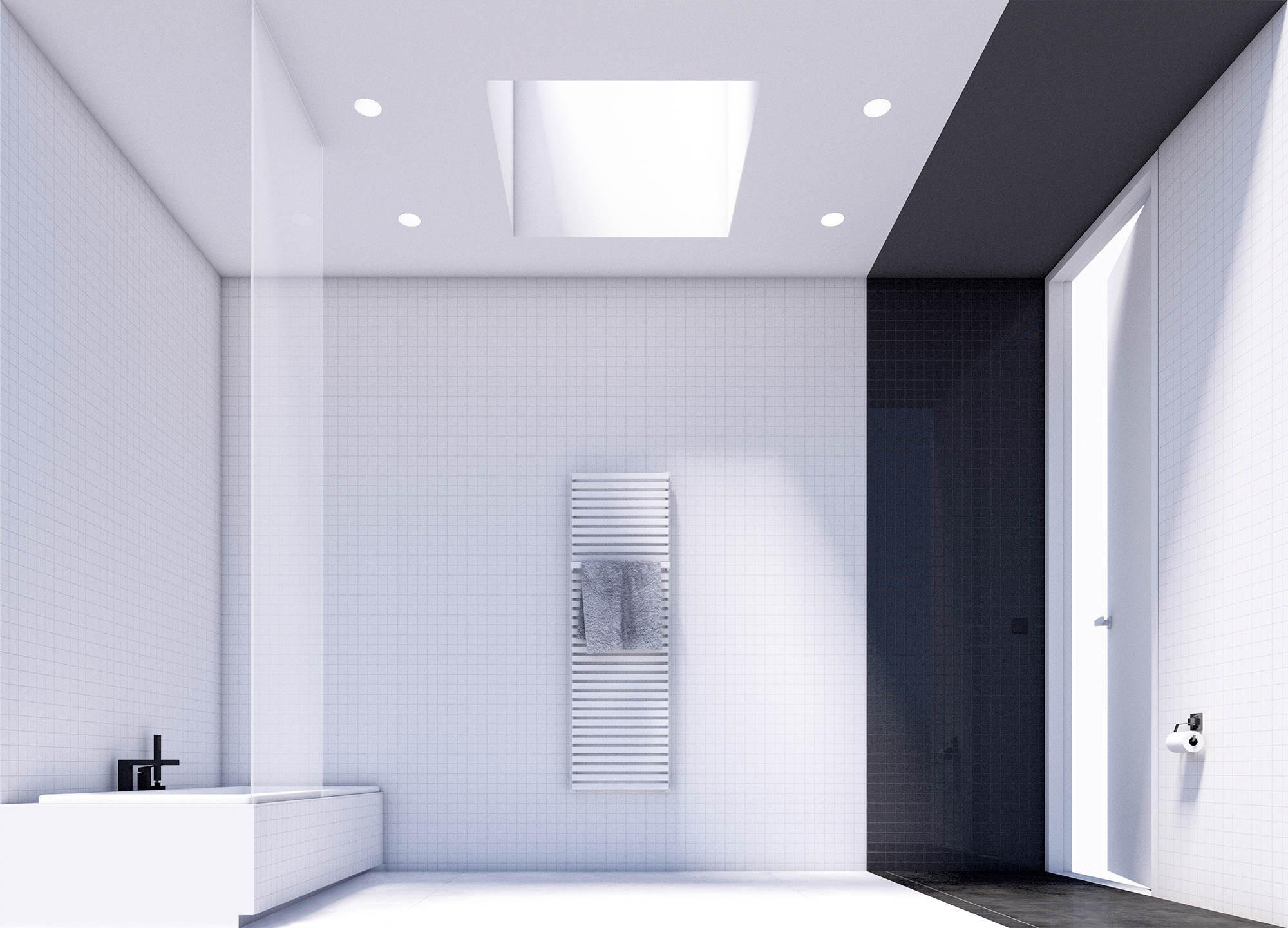
Working drawings:
At the Executive Design stage, material assumptions adopted earlier were verified. The façade designed with fiber cement boards (Equitone) has gained new divisions.
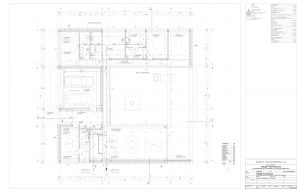
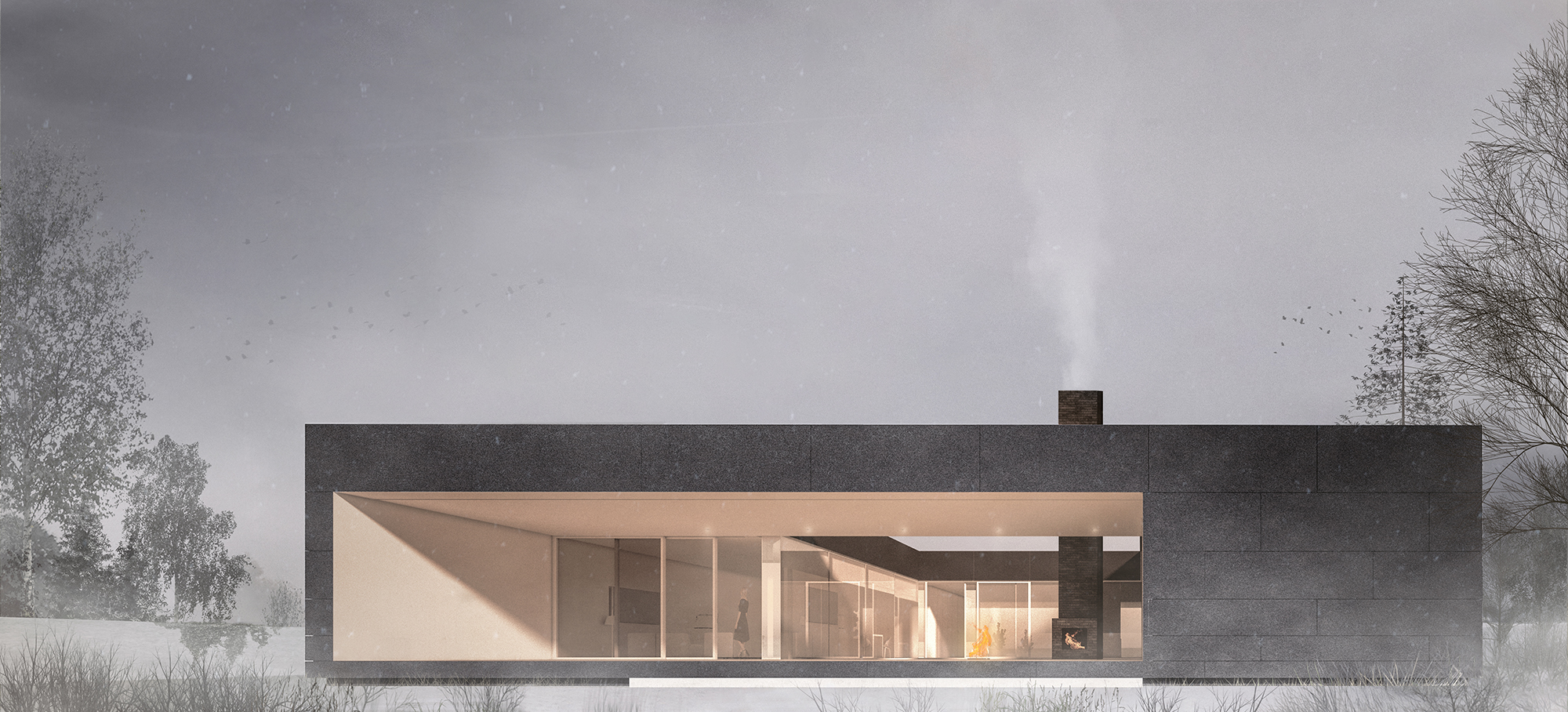
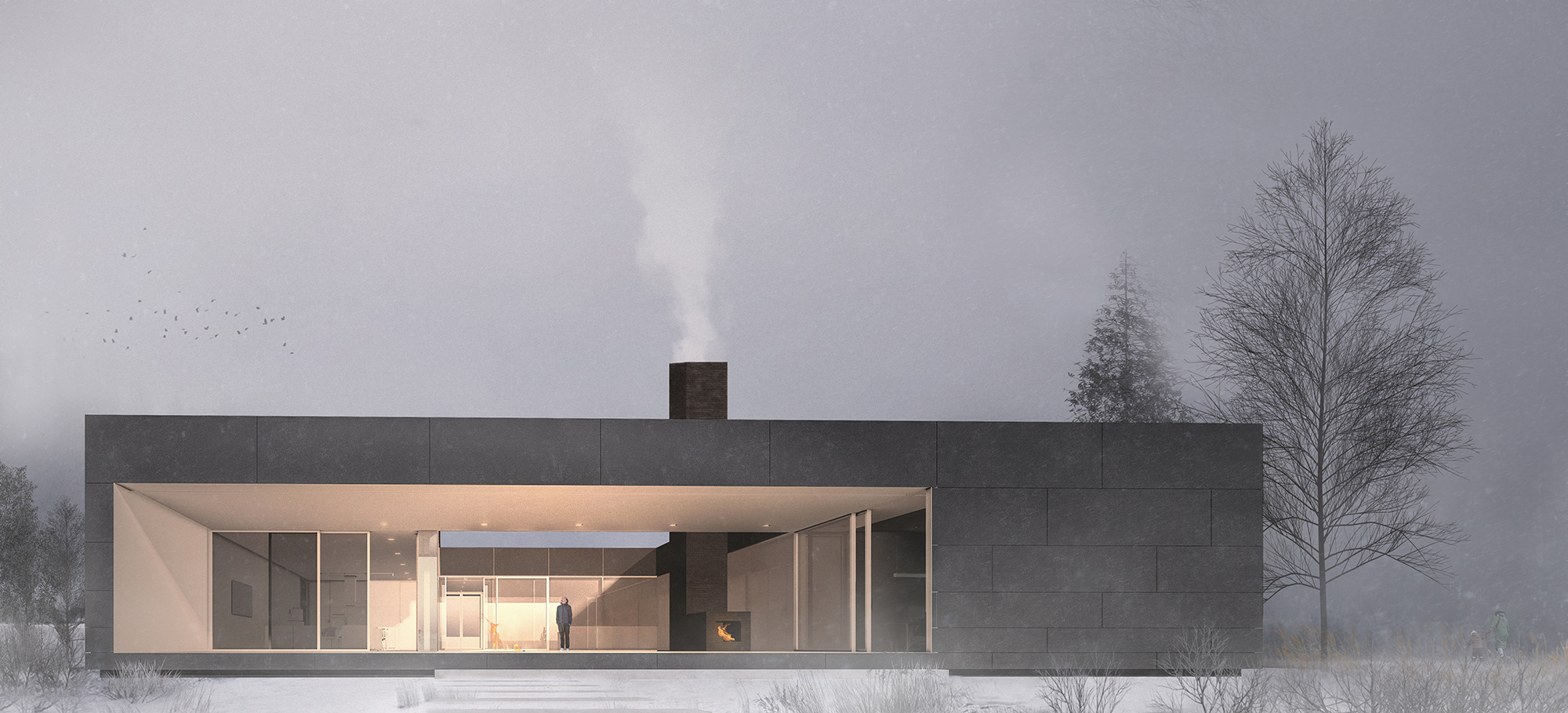
Concept:
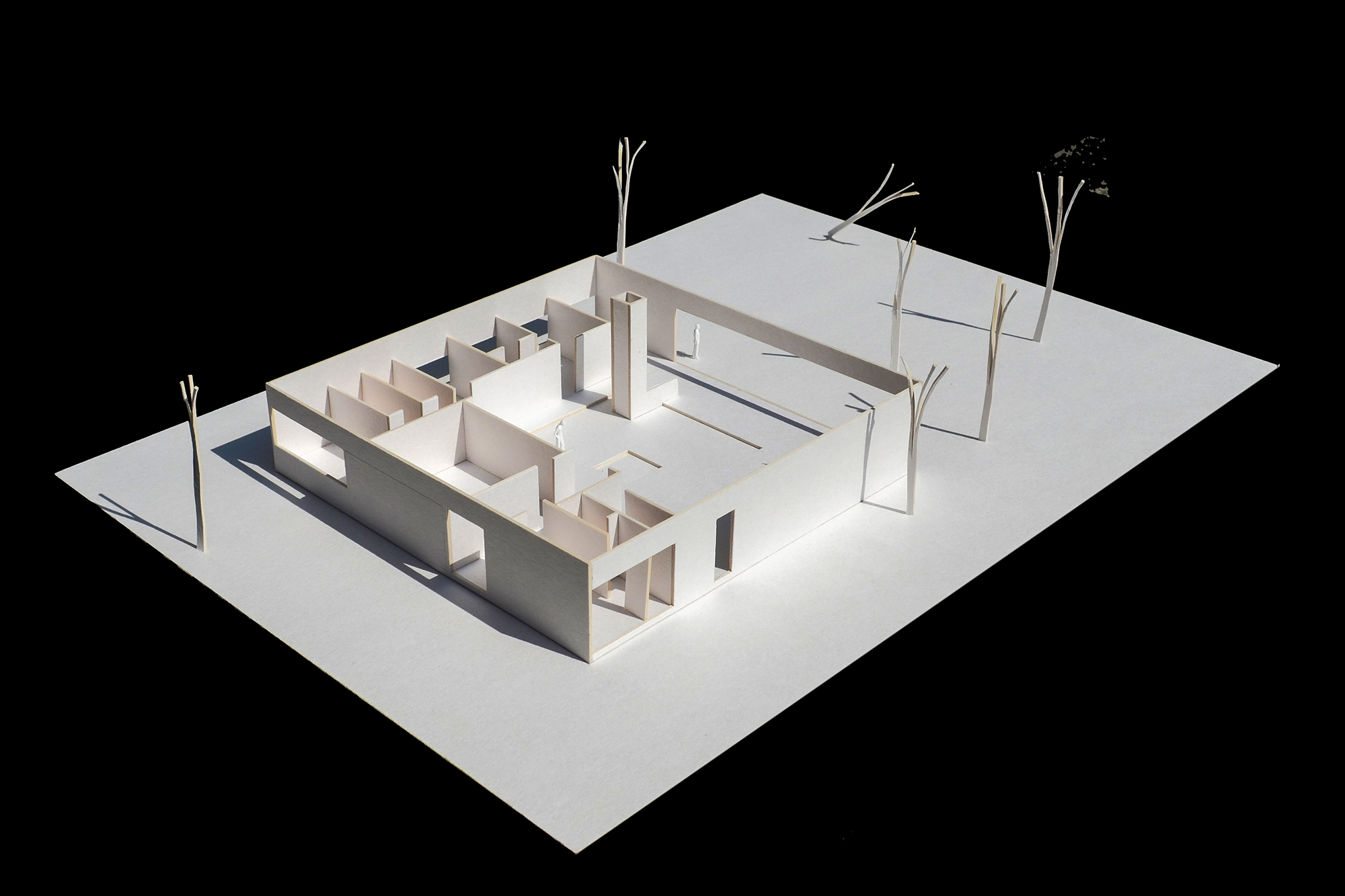
Atrium, designed on a square plan, is a central, external space of the house equipped with two elements generating heat: an external, massive chimney and a place for a fireplace put in the floor. These two elements, together with the spacious covered terrace, are to create the right climate for being outside also during the cooler months.
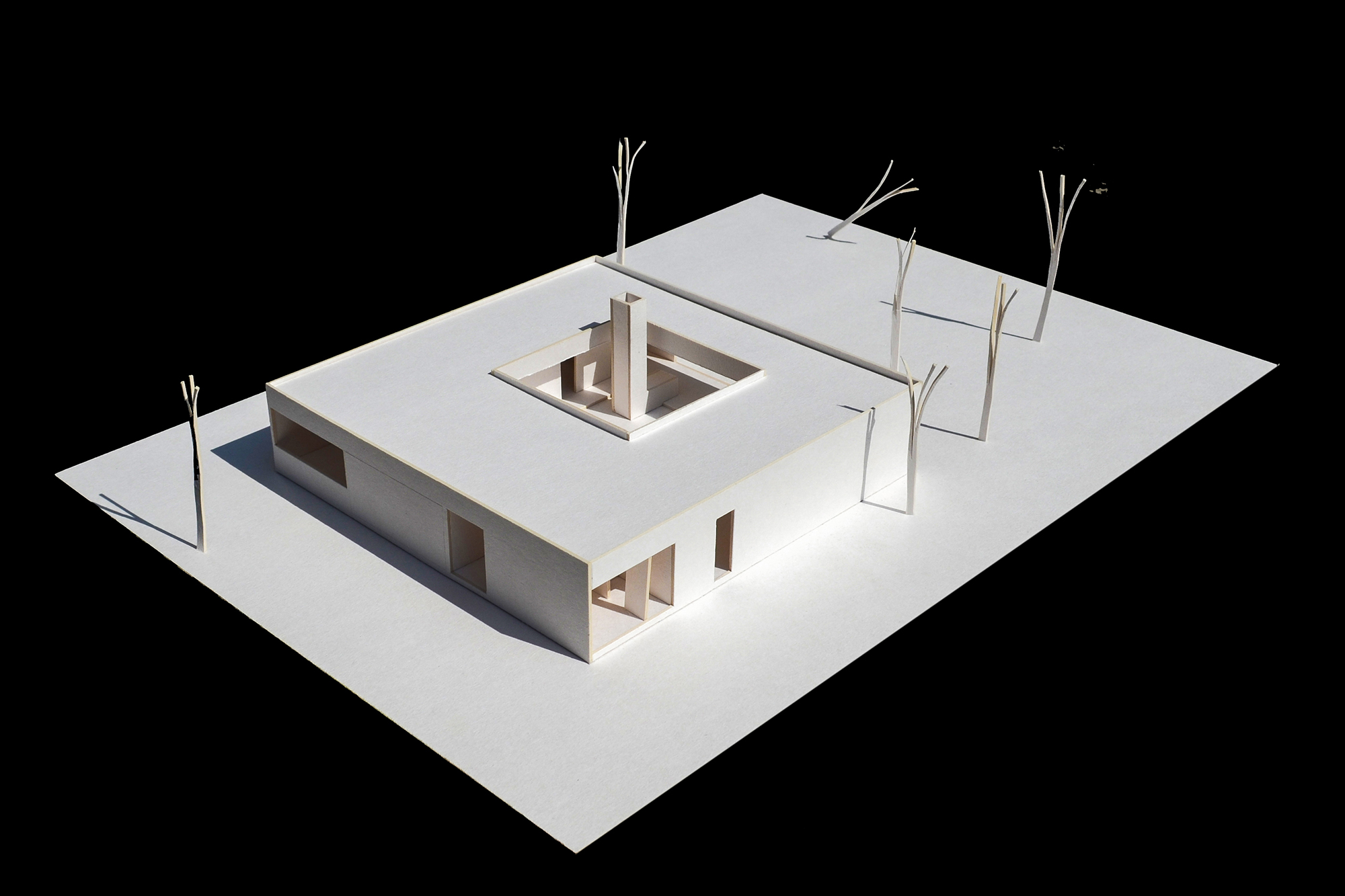
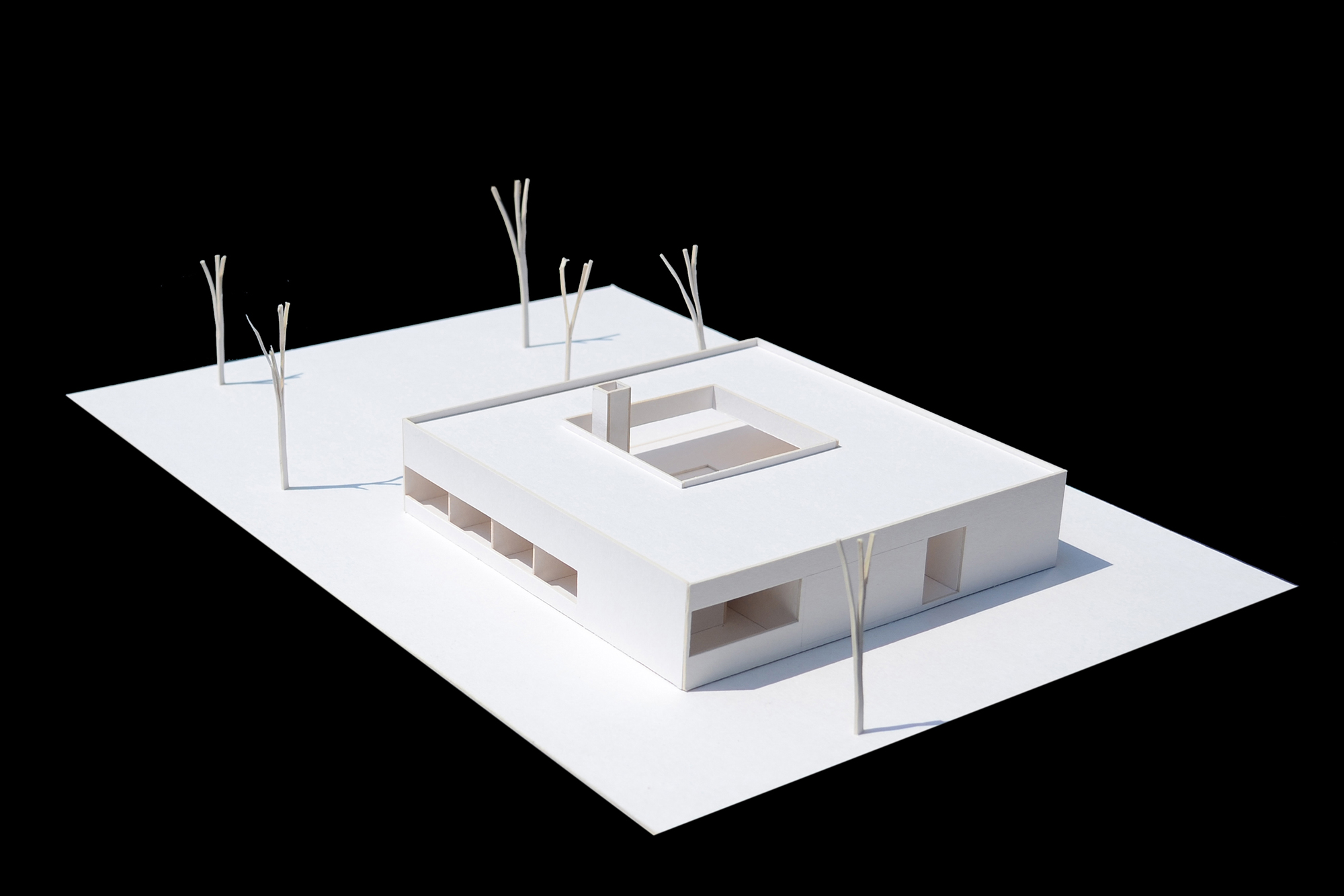
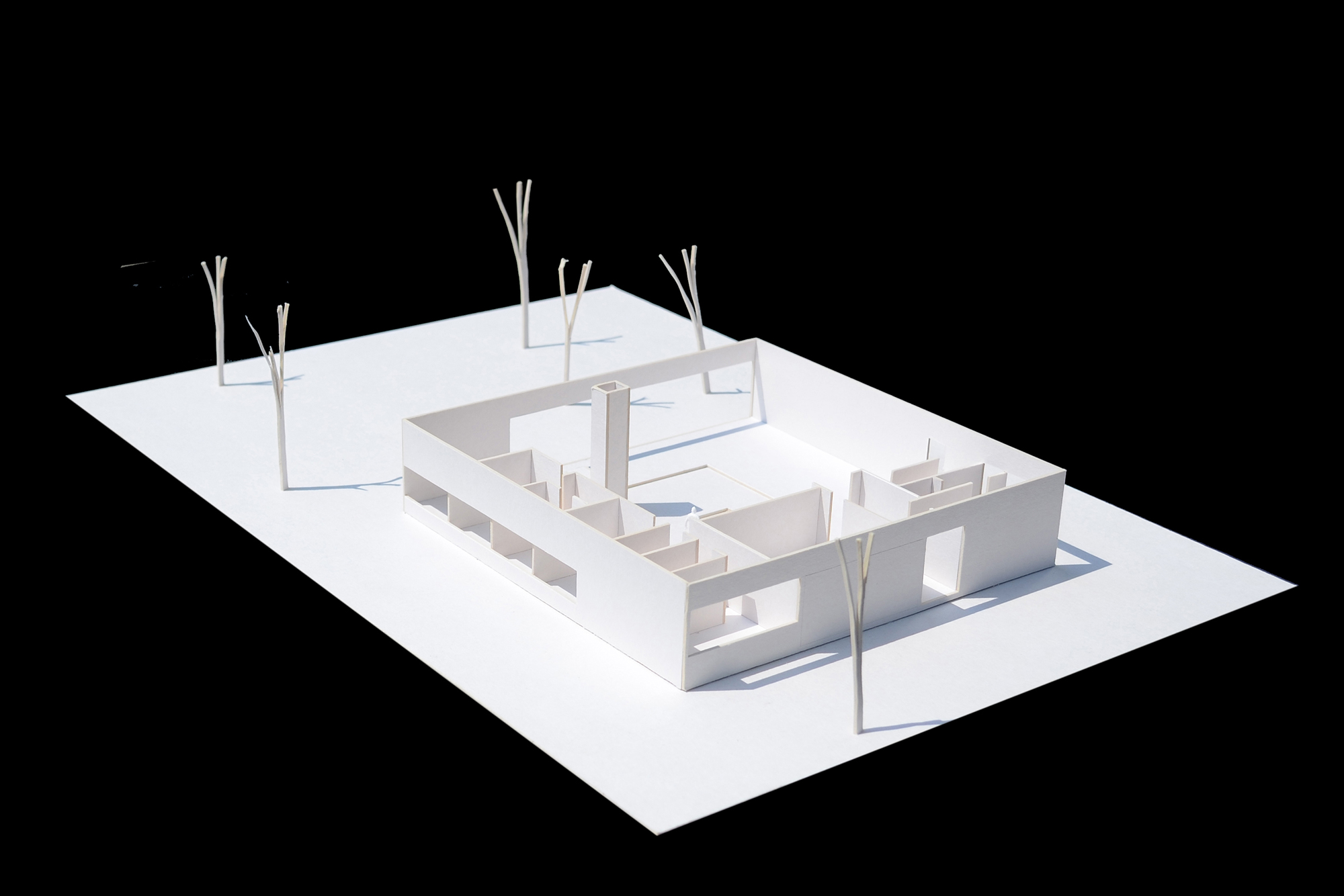
Model scale 1:100
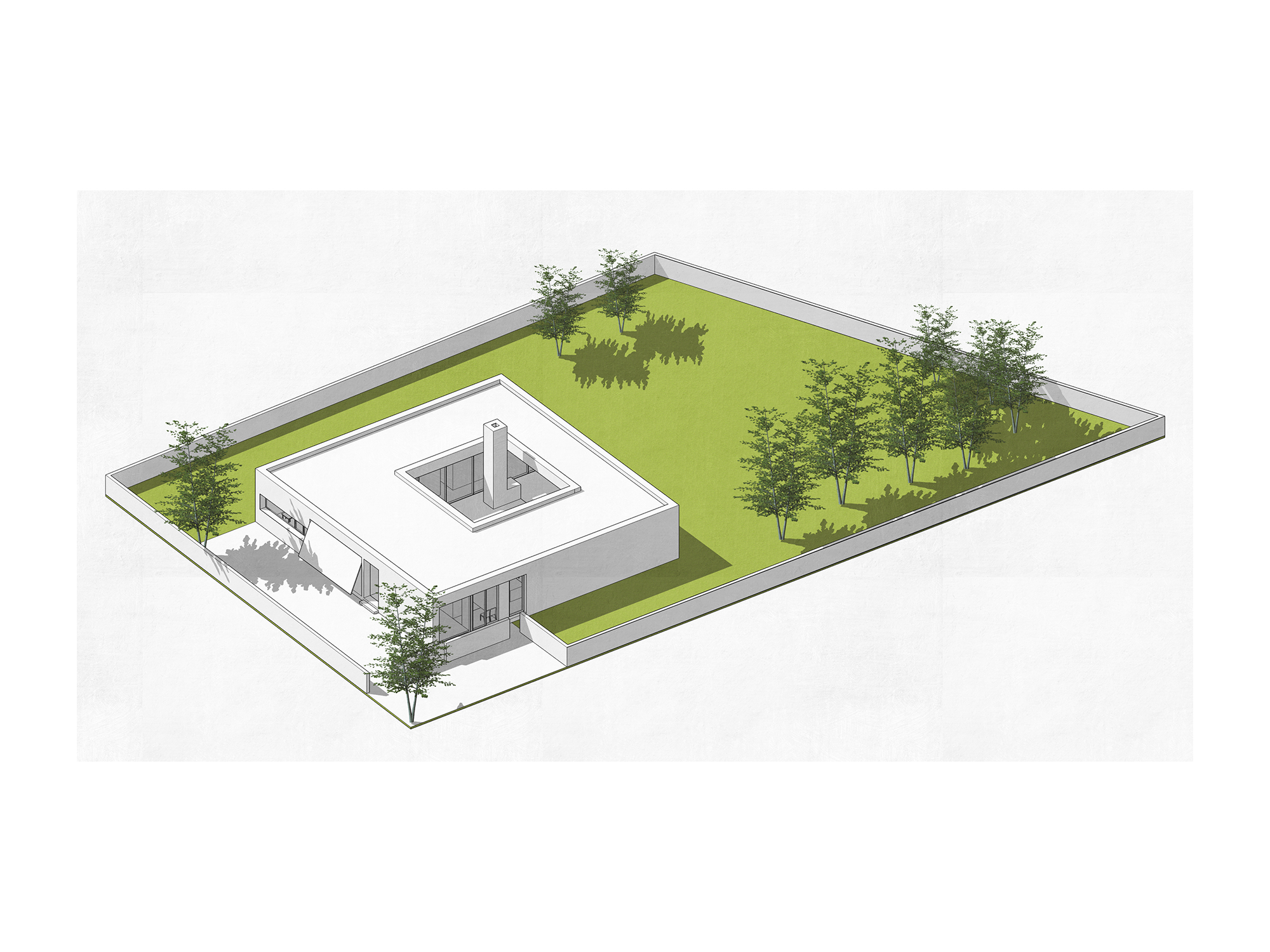
3D model prepared in the SketchUp application. Thanks to it, the Investor has constant insight into the conceptual design of the house. This model is constantly updated and forms the basis for later final visualizations.
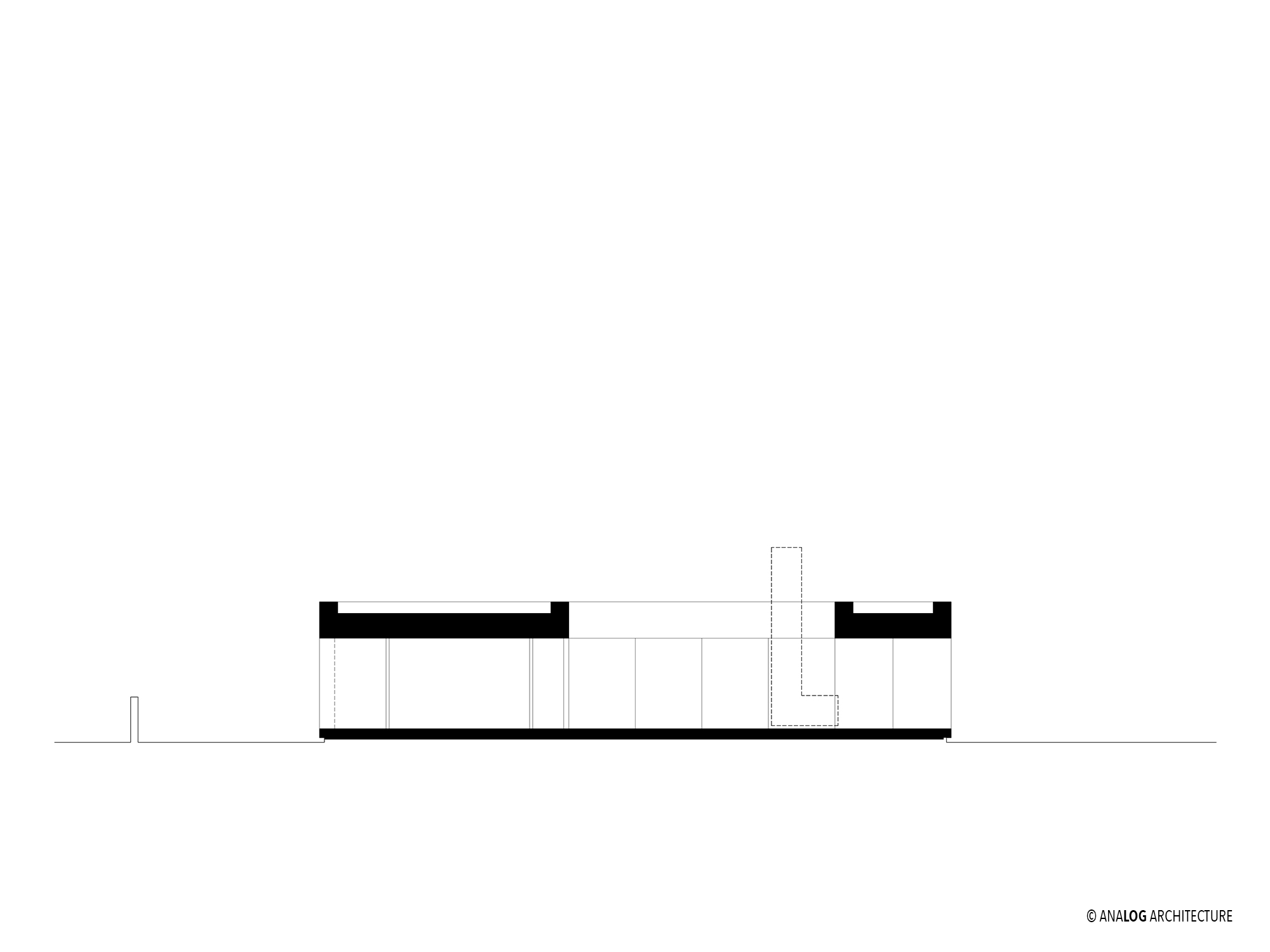

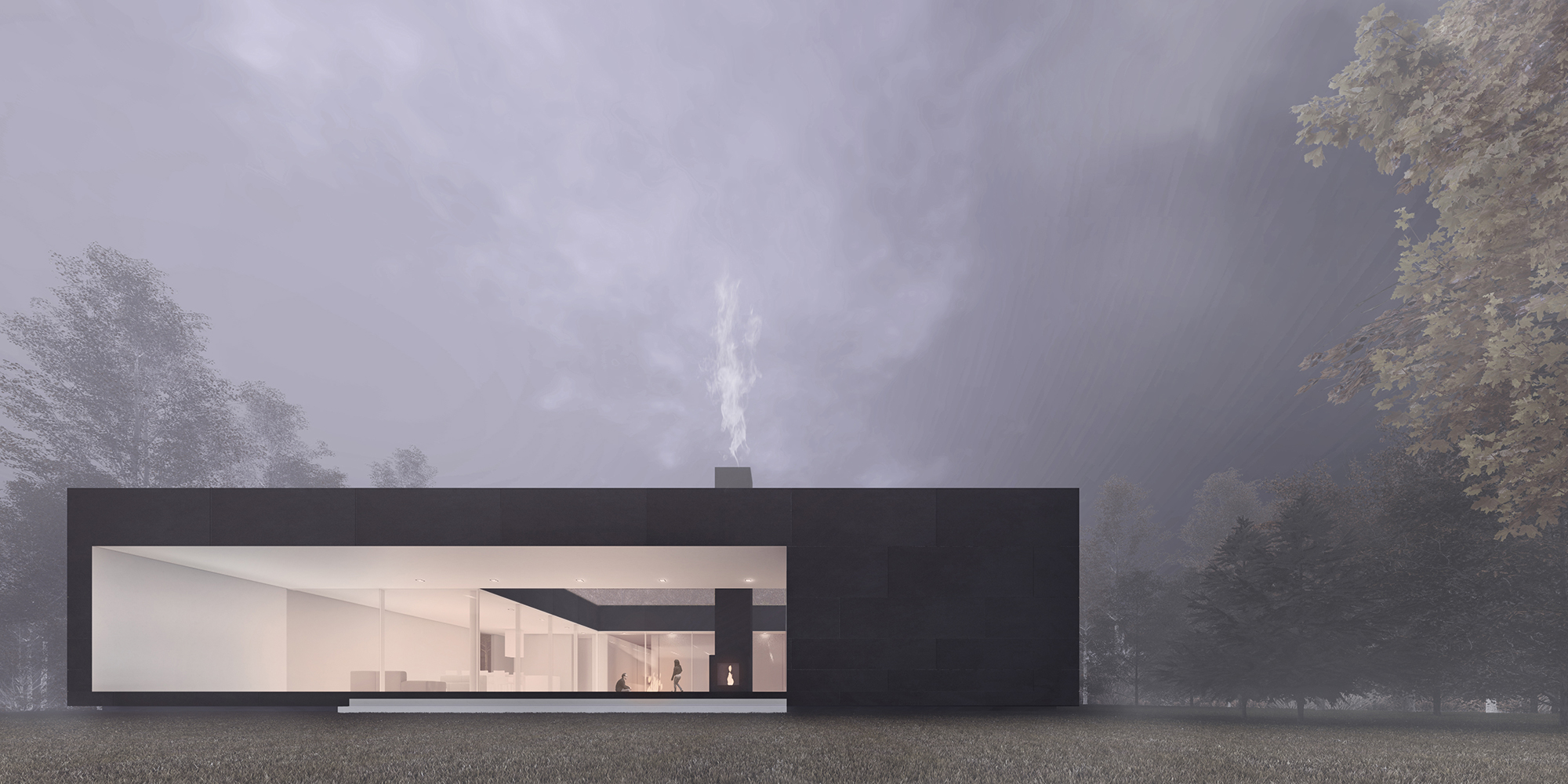
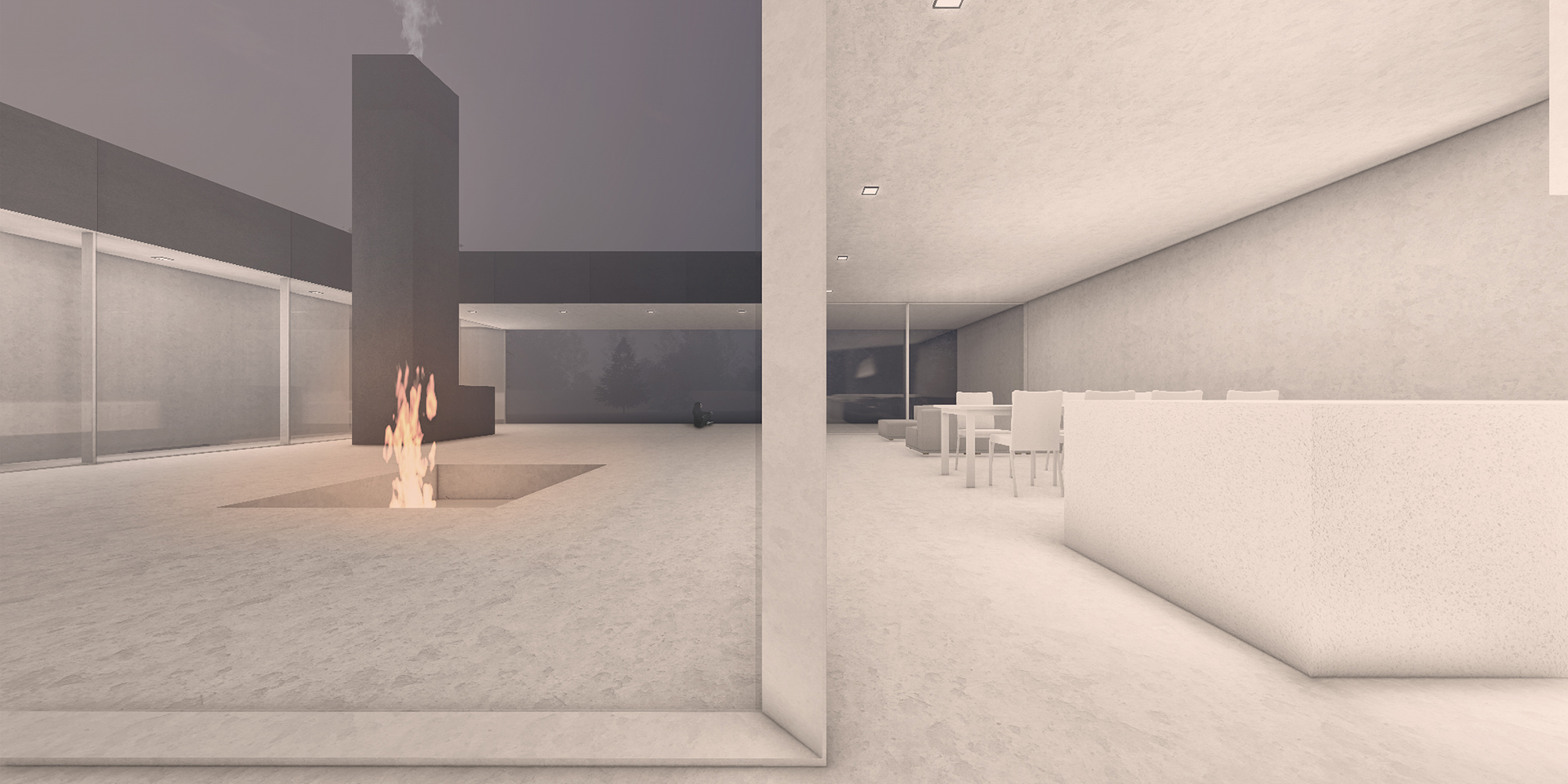
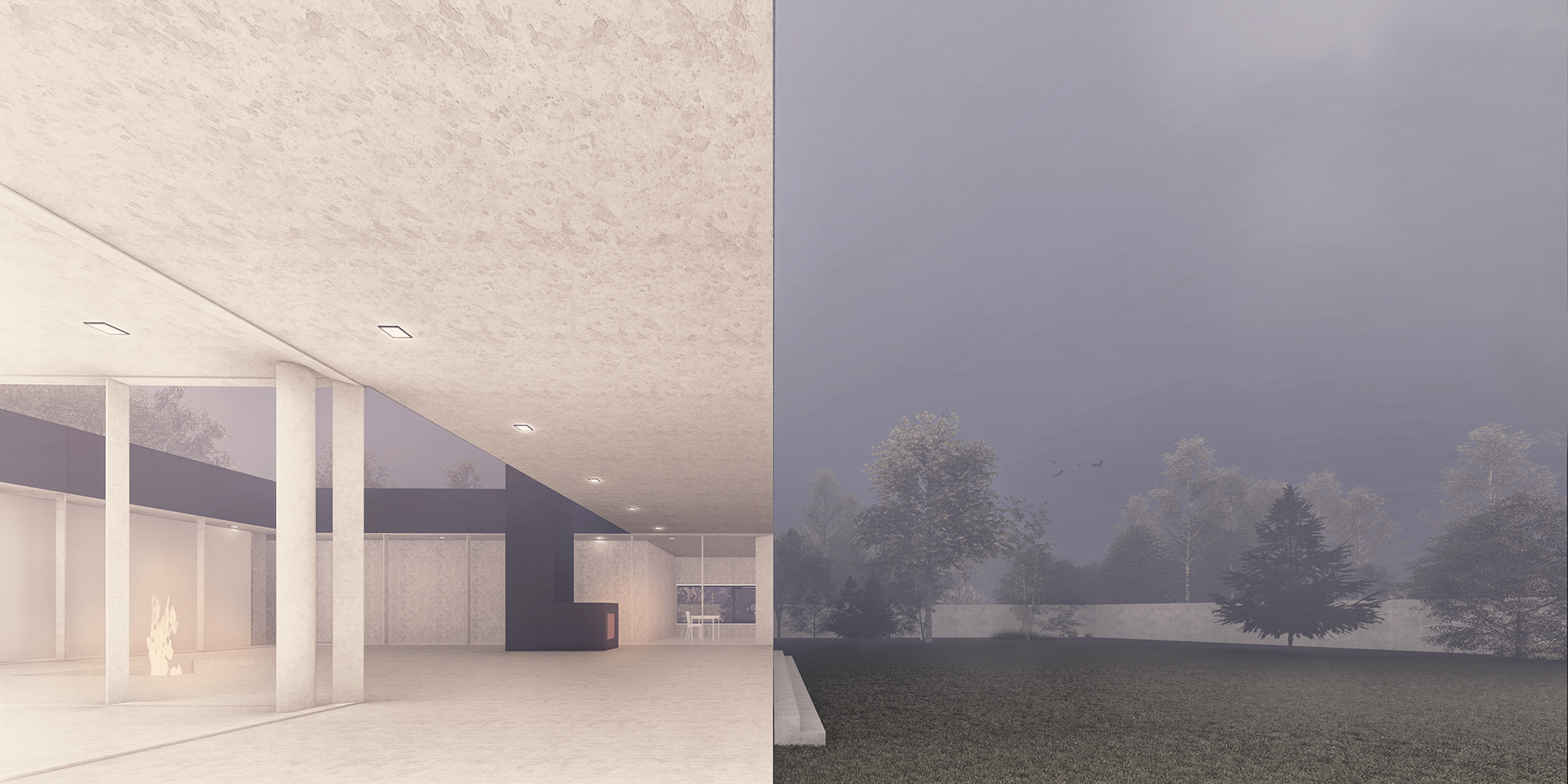
Site:
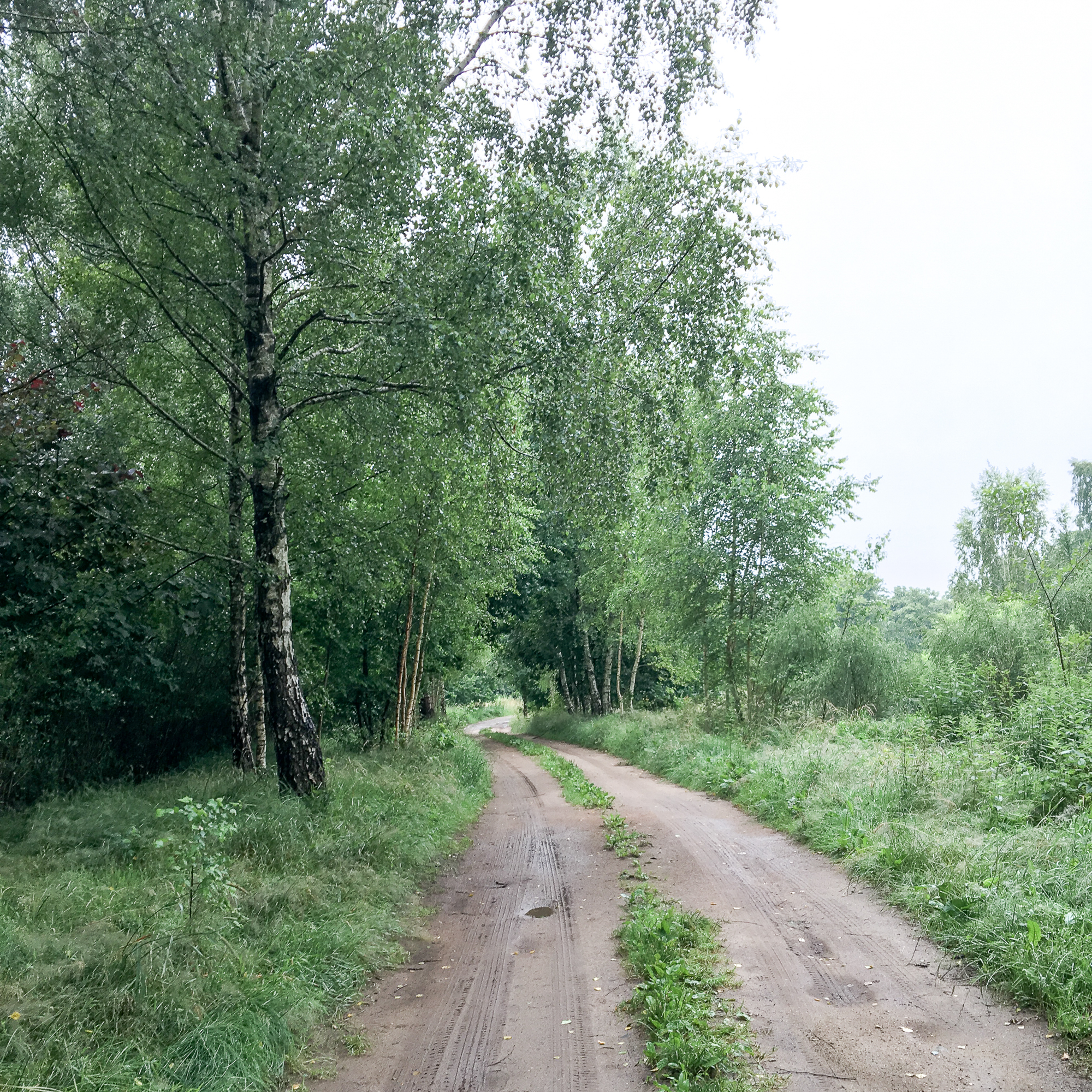
The site for the construction of the house is located in the attractive district of Koszalin, near Lake Lubiatowskie, in close proximity to the city forest. Located on a small elevation, it is relatively flat. The biggest value of the site is green growing in the form of tall trees and valuable shrubs. Access via a paved road, but not paved, ensures relatively low traffic of motor vehicles, which translates into the unique silence of the place, located very close to the city center.
