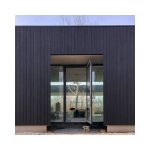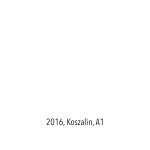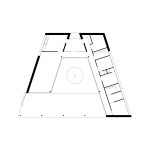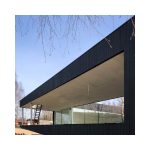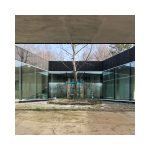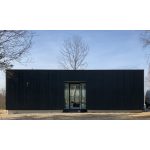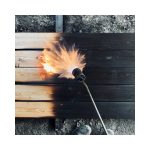A1
Single Family House
location: Koszalin, Lubiatowo
project: 2015-2017
construction: 2017-2020
This functionally small house was designed in Lubiatów near Koszalin on a large site. The main entrance and entrance to the site was designed on an axis running perpendicular to the road located in the center of the site. This axis from the street to the driveway zone under the building rises slightly upwards, later descending into the site has its continuation in the entrance to the house, vestibule, atrium, terrace, pond and a view of the distant area.
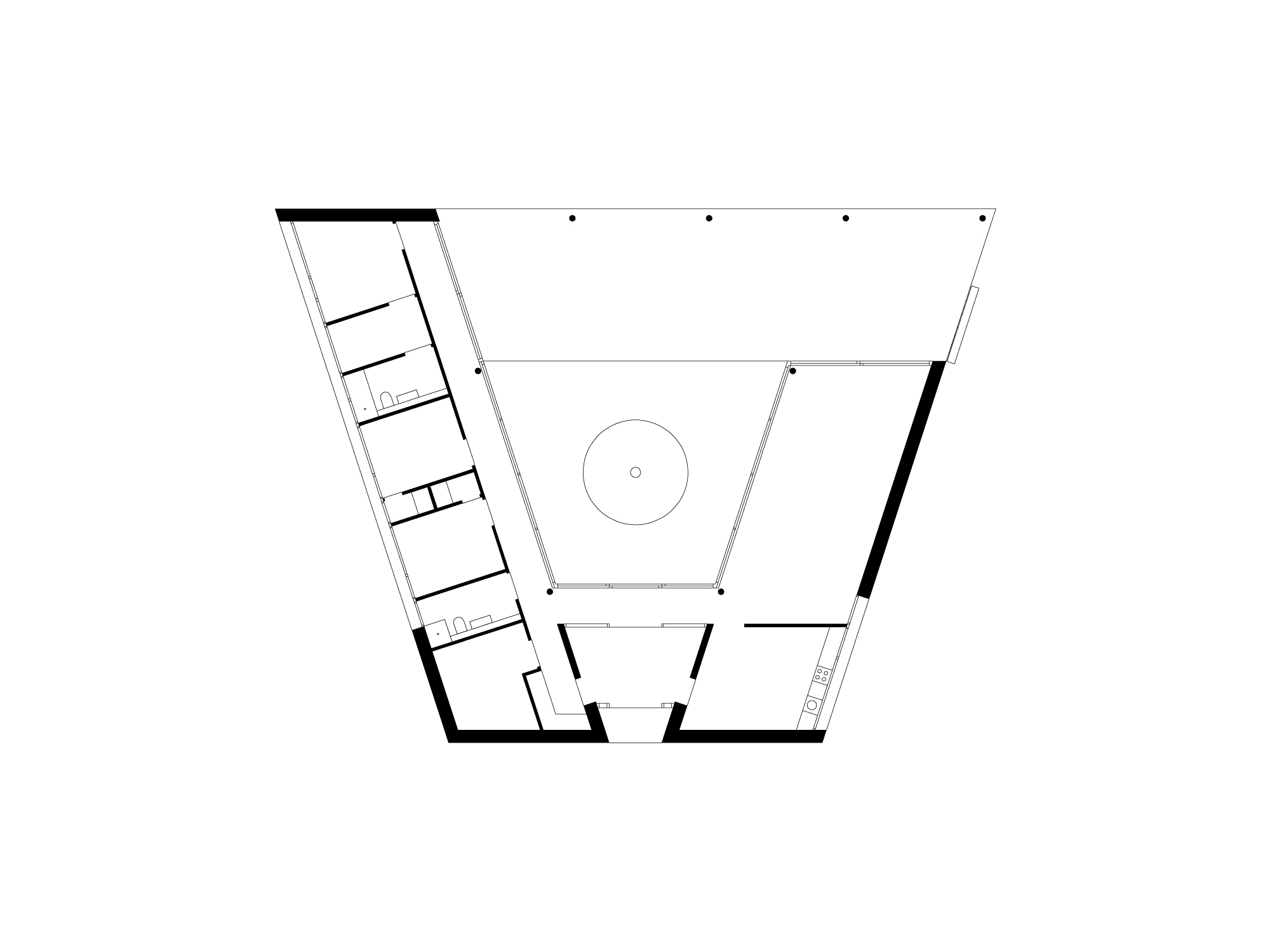
The building was designed on a trapezoidal plan, set narrower wall to the street. Located centrally in the front wall, the entrance to the building was functionally located between the day and night zones. Opposite the entrance, there is an atrium, which repeats the building’s outline, followed by a roofed, spacious terrace connecting the private part of the house located on the left with the public space on the right.
The interior of the patio is filled with the plane tree previously chosen by the investor.
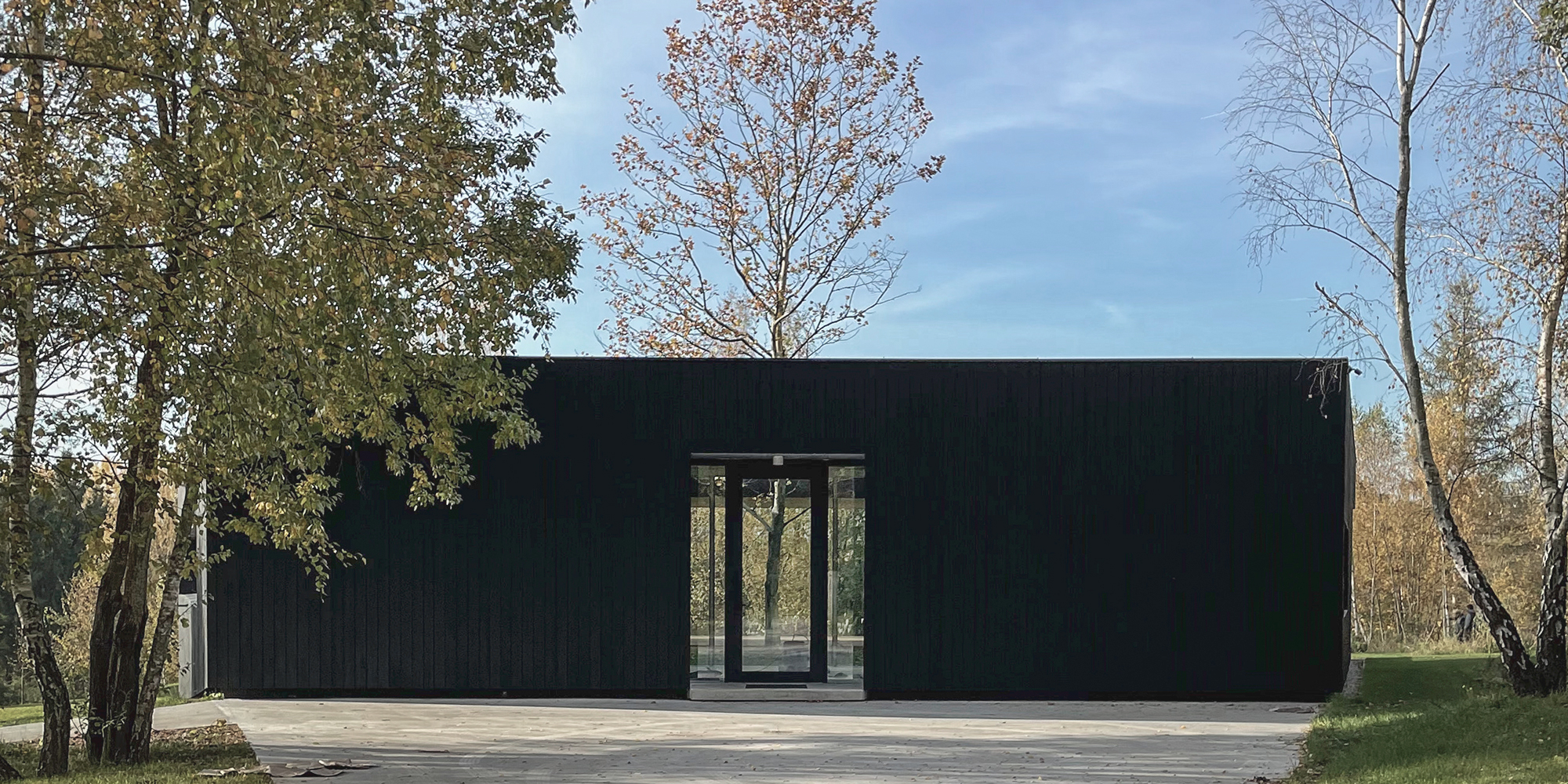
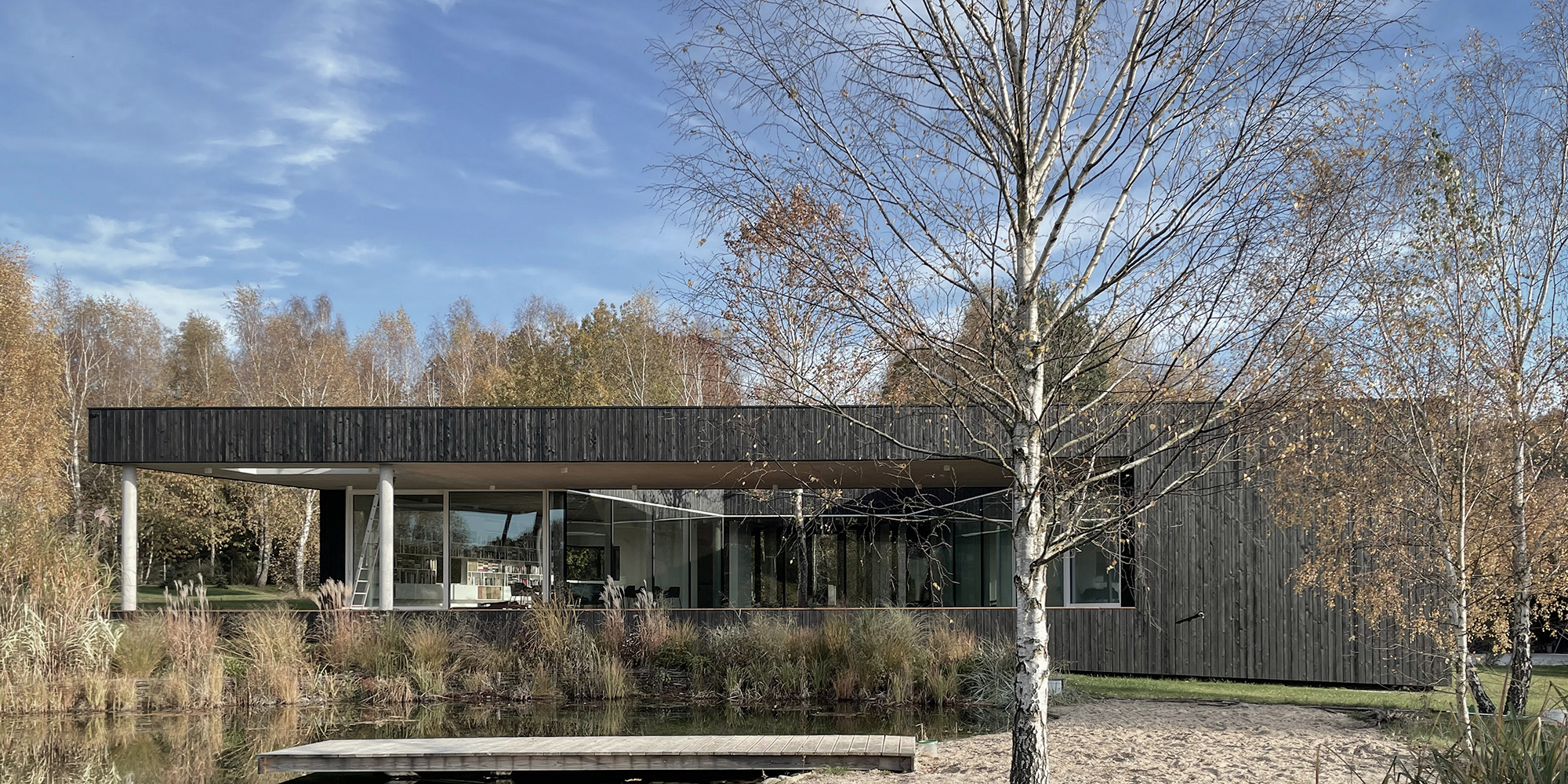
architect:
ANALOG, Koszalin
project team (concept):
ANALOG/HS99: oliwia stachowska, arkadiusz laskowski, konrad garbowski
project team (building permit, construction):
ANALOG: konrad garbowski, leszek kassijan-wicherek, marta furmańska,
interior design:
ANALOG: marta furmańska, kinga zakościelna, sara majkowicz
model:
tomasz kudelski
status:
under construction
Building Footprint: 233,28 m2
Net Floor Area: 186,56 m2
Gross Floor Area: 233,28 m2
Volume: 1098,75 m3
Construction:
30.10.2021

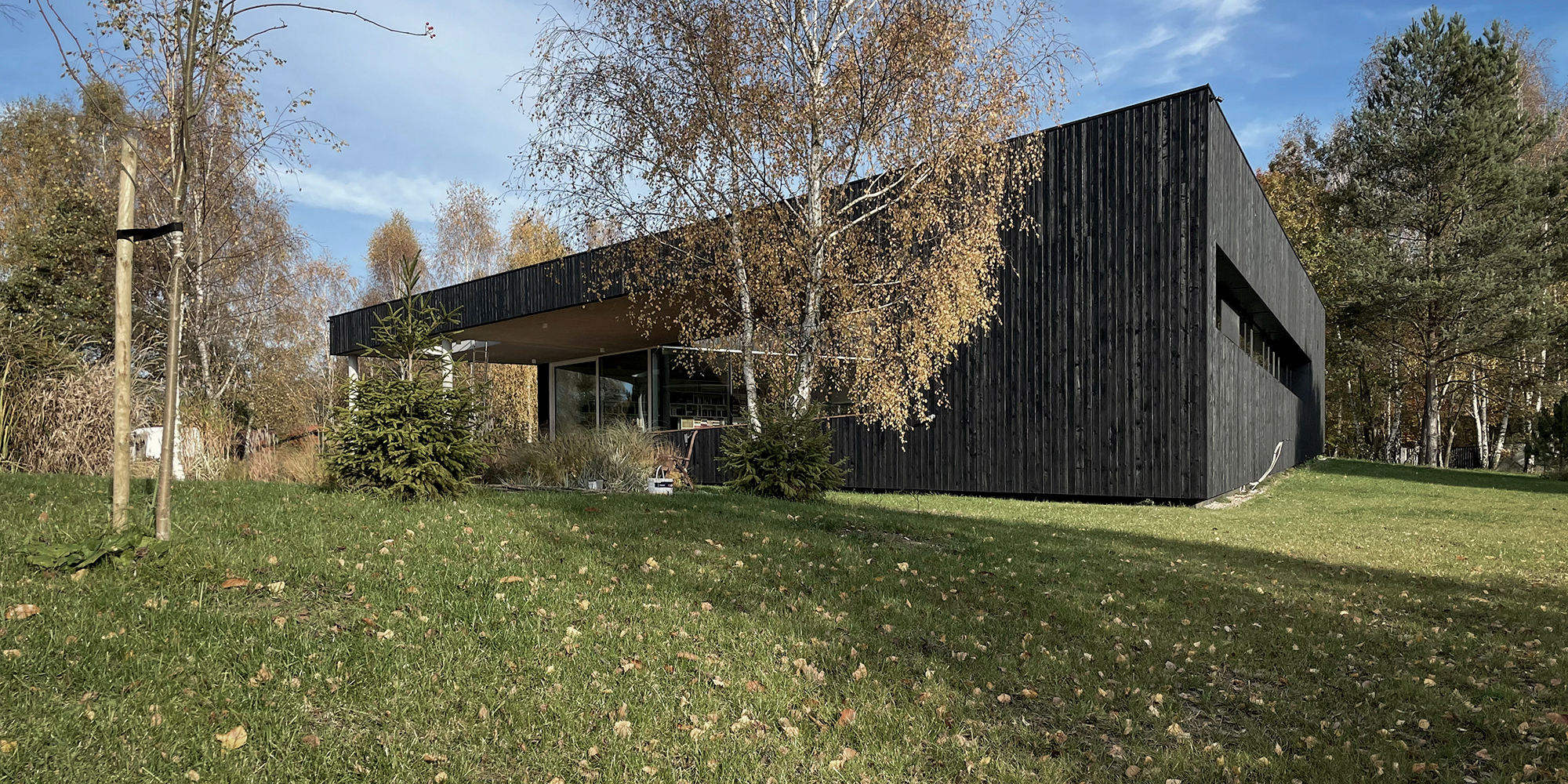
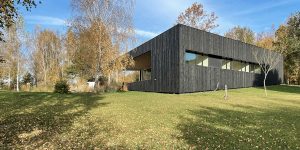

18.03.2020
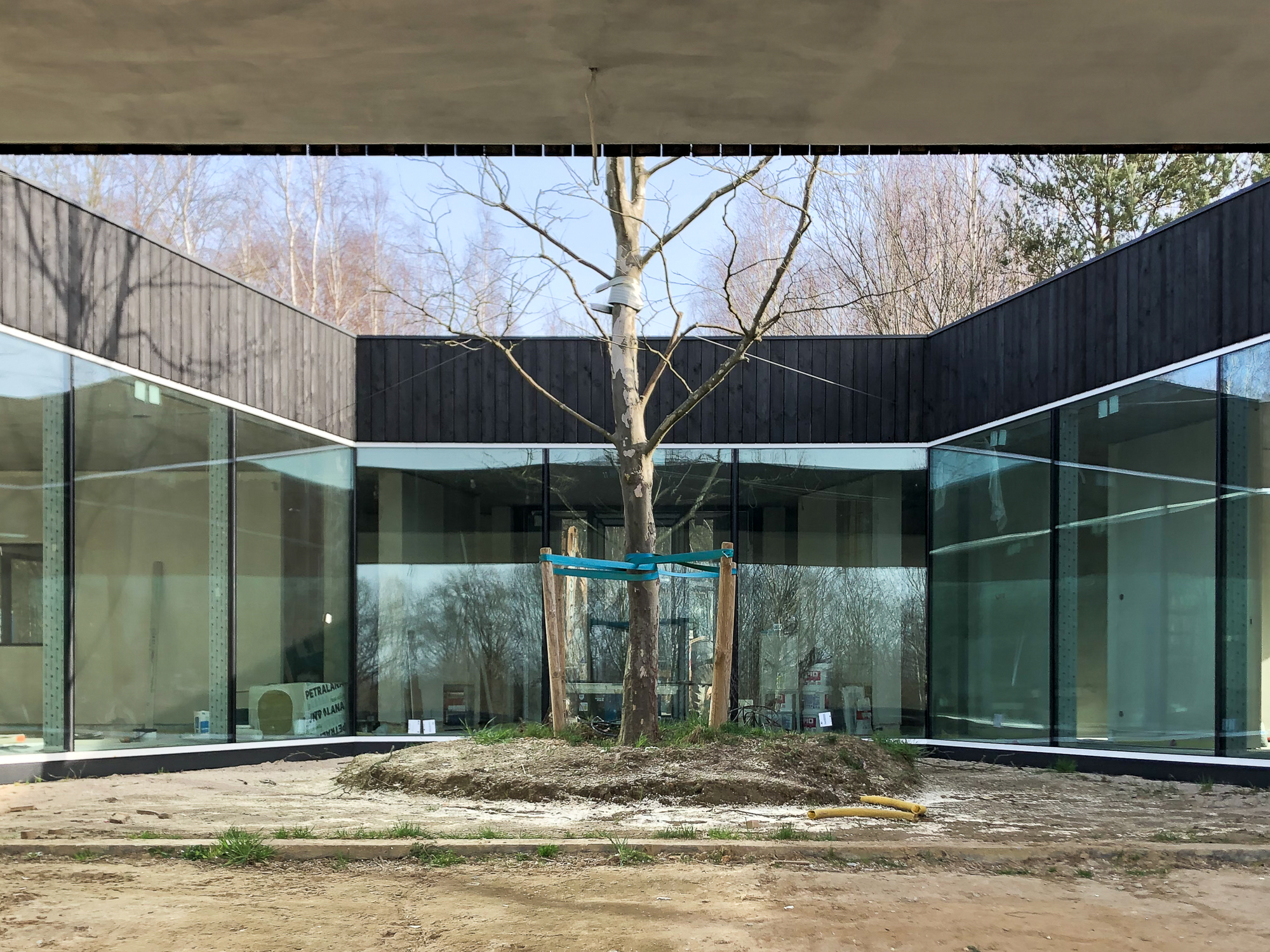
Finishing works on the ventilated facade made of burned wood are already underway. At present, flashing elements are assembled at the joints of the facade with the other elements of the external partitions. It got warmer, so it is possible to resume work on landscape development.
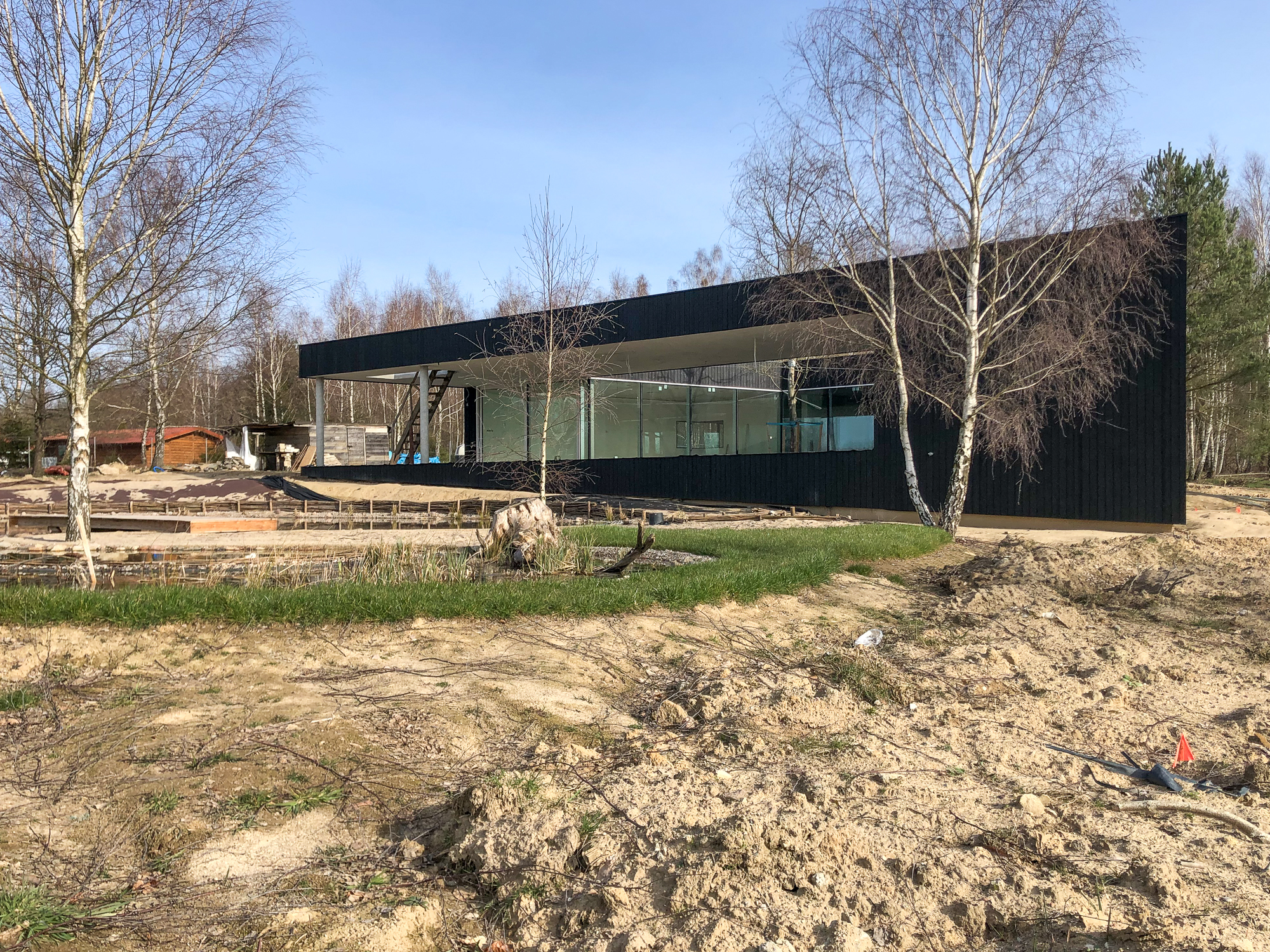
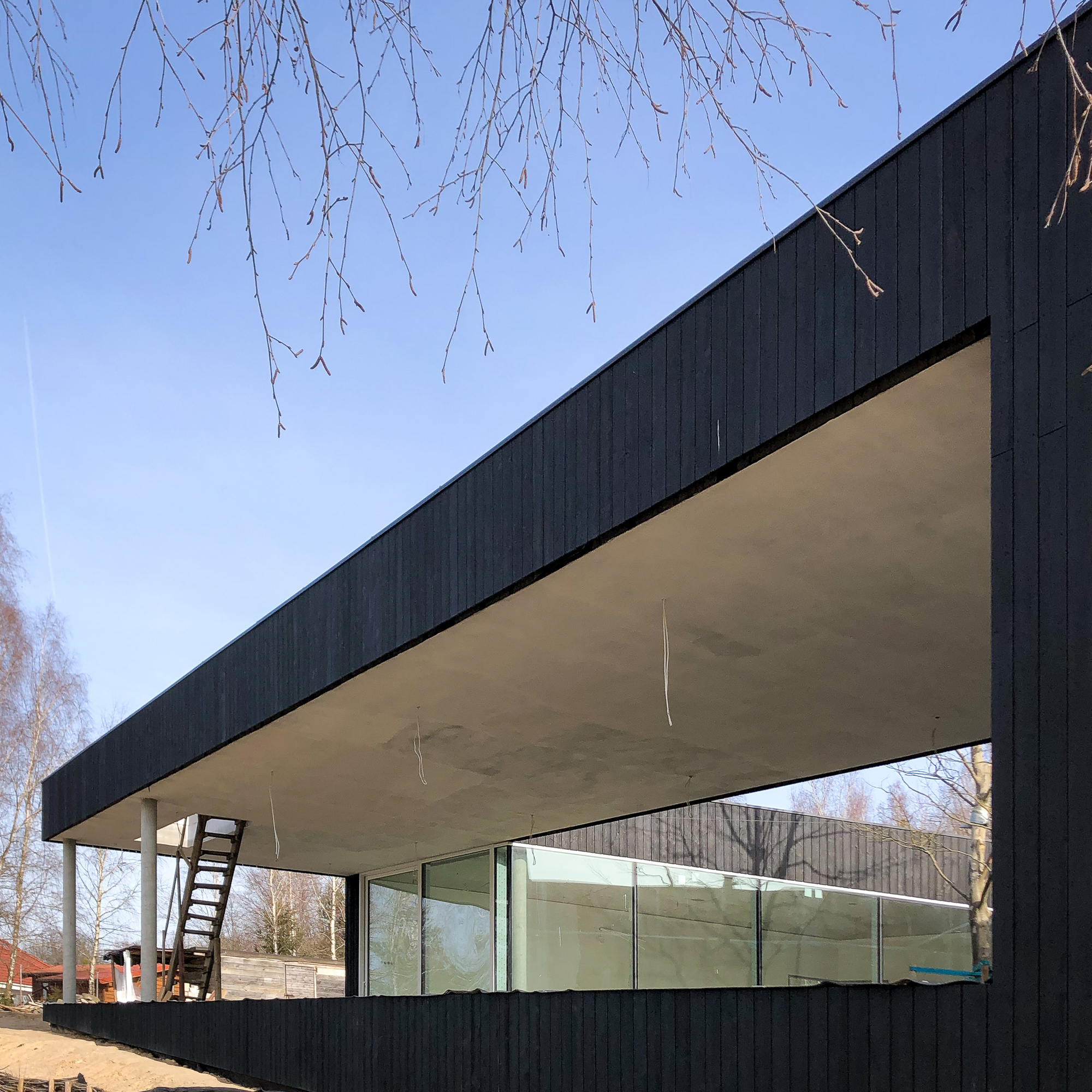
23.10.2019
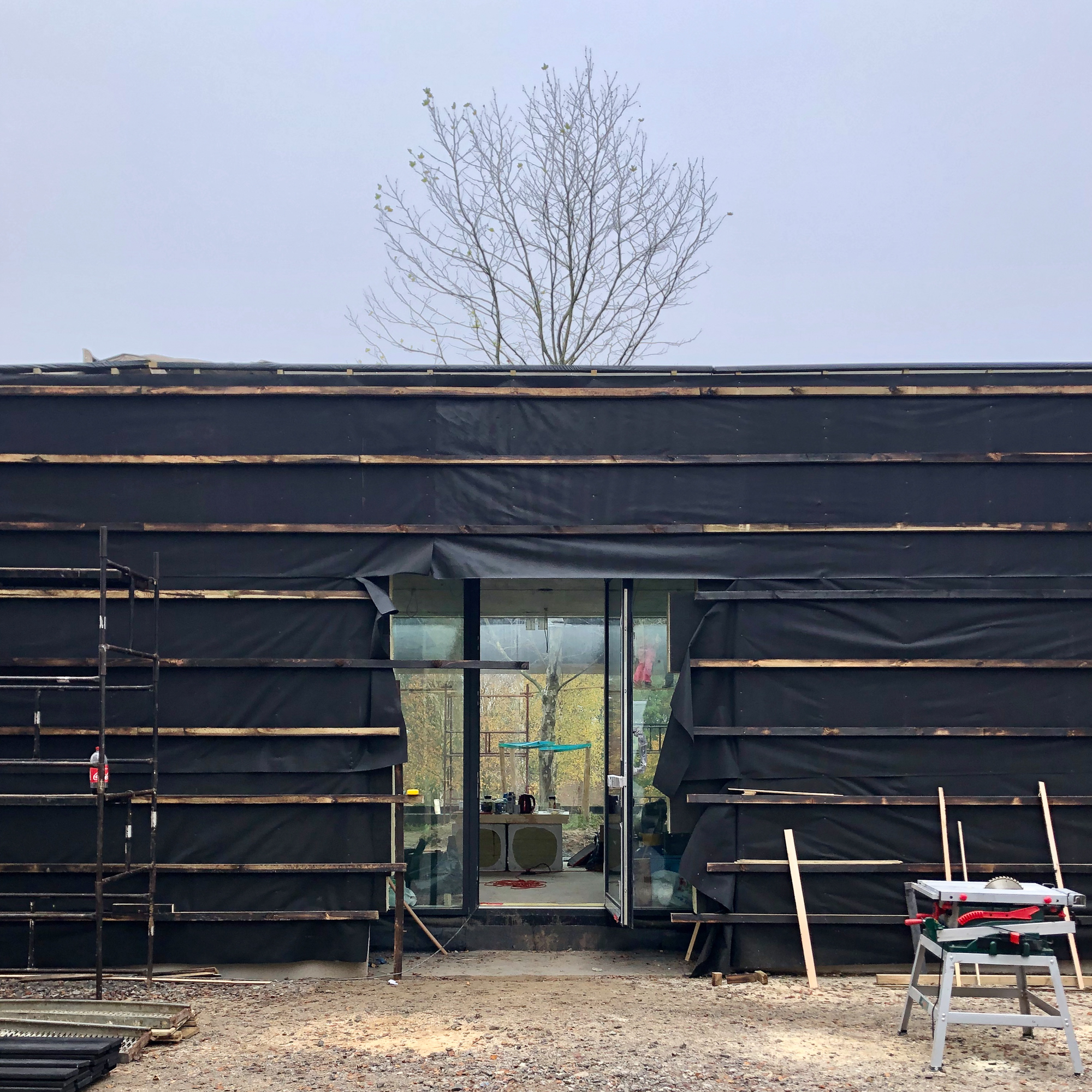
Work on the facade of the house building. The majority of external walls have an aluminum grate that is a substructure of the future facade, mineral wool insulation, wind insulation and wooden, horizontal laths, to which vertical planks will be screwed.
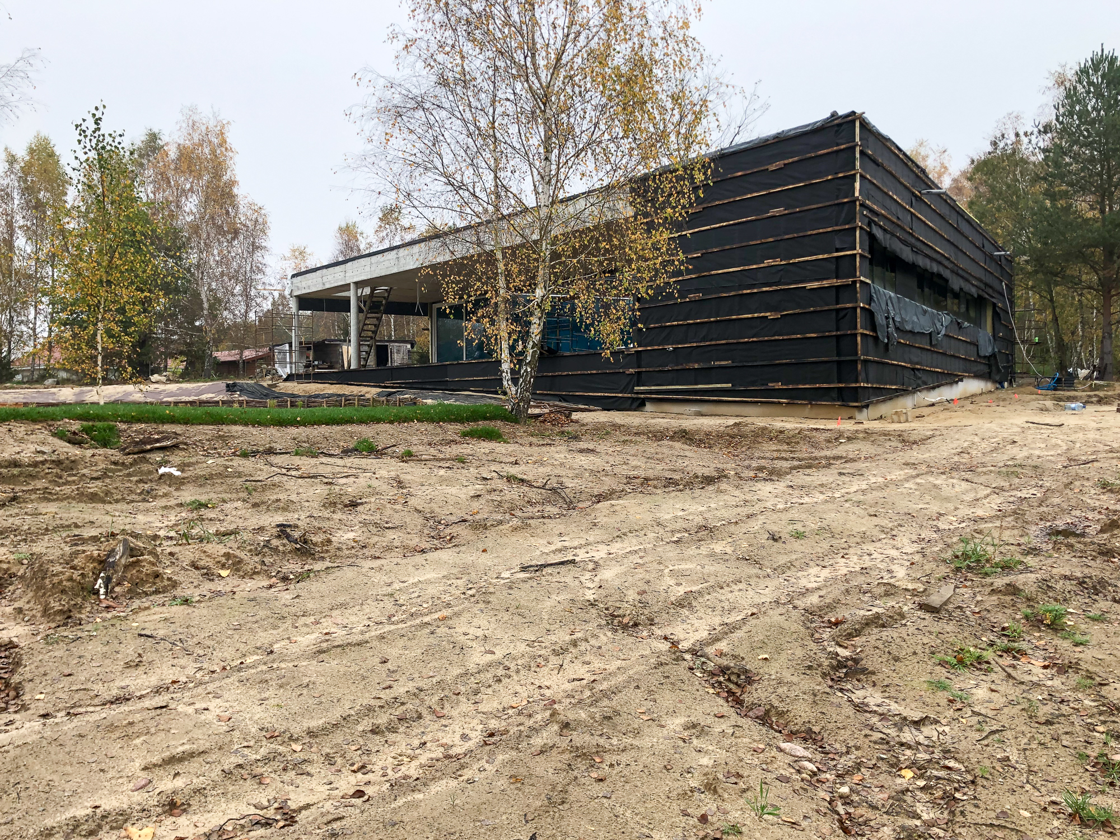
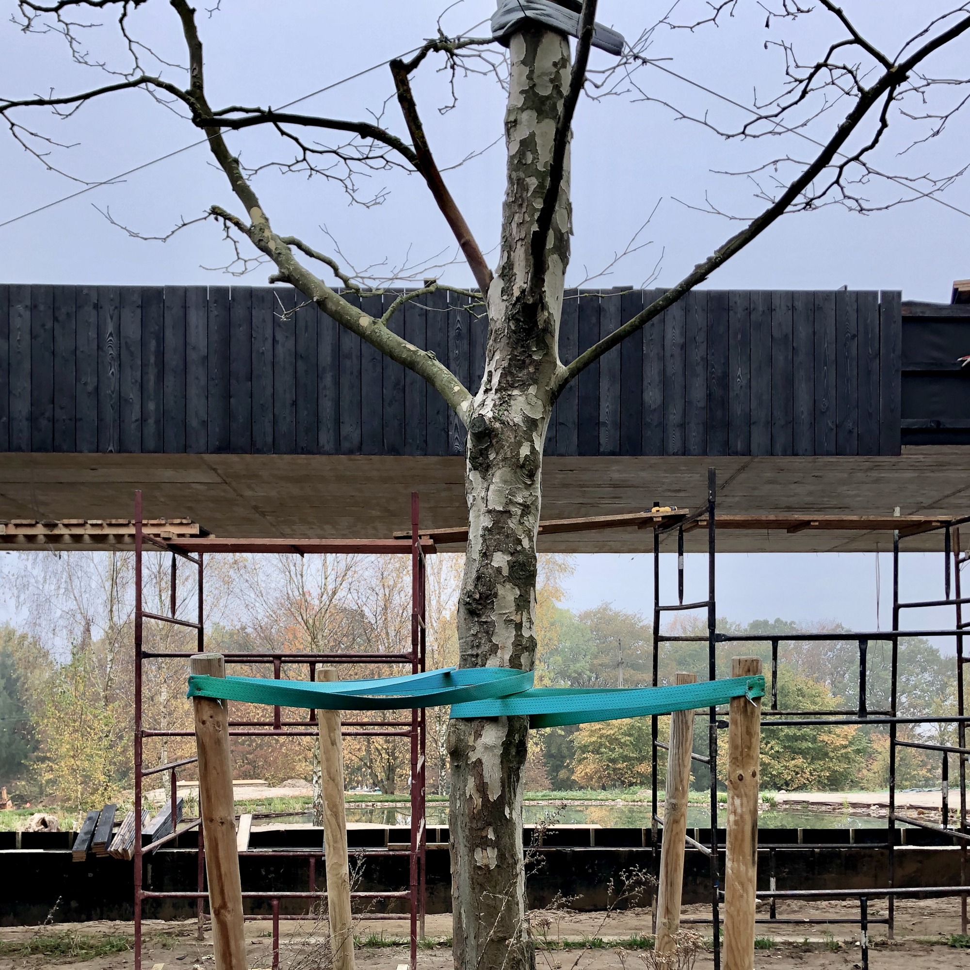
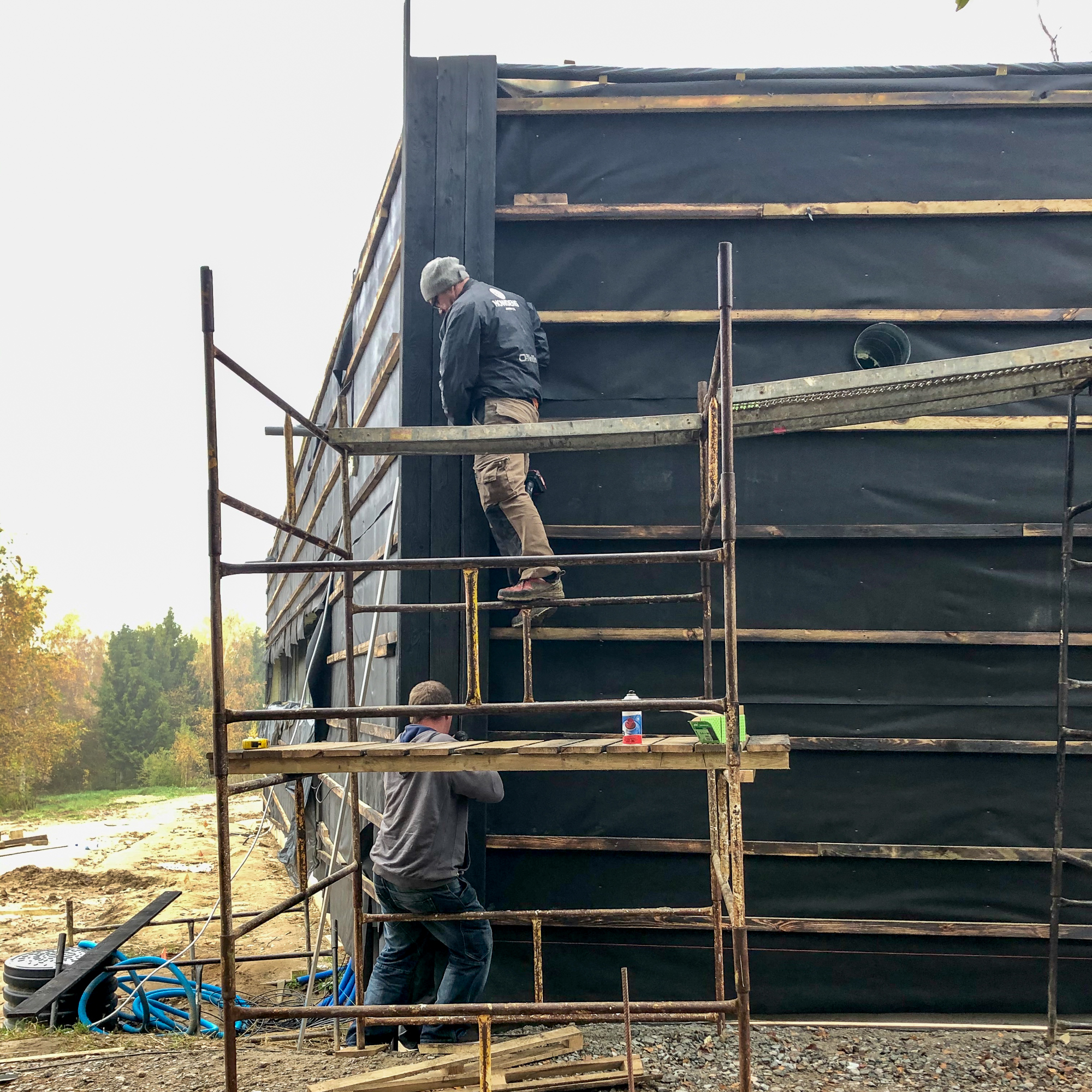
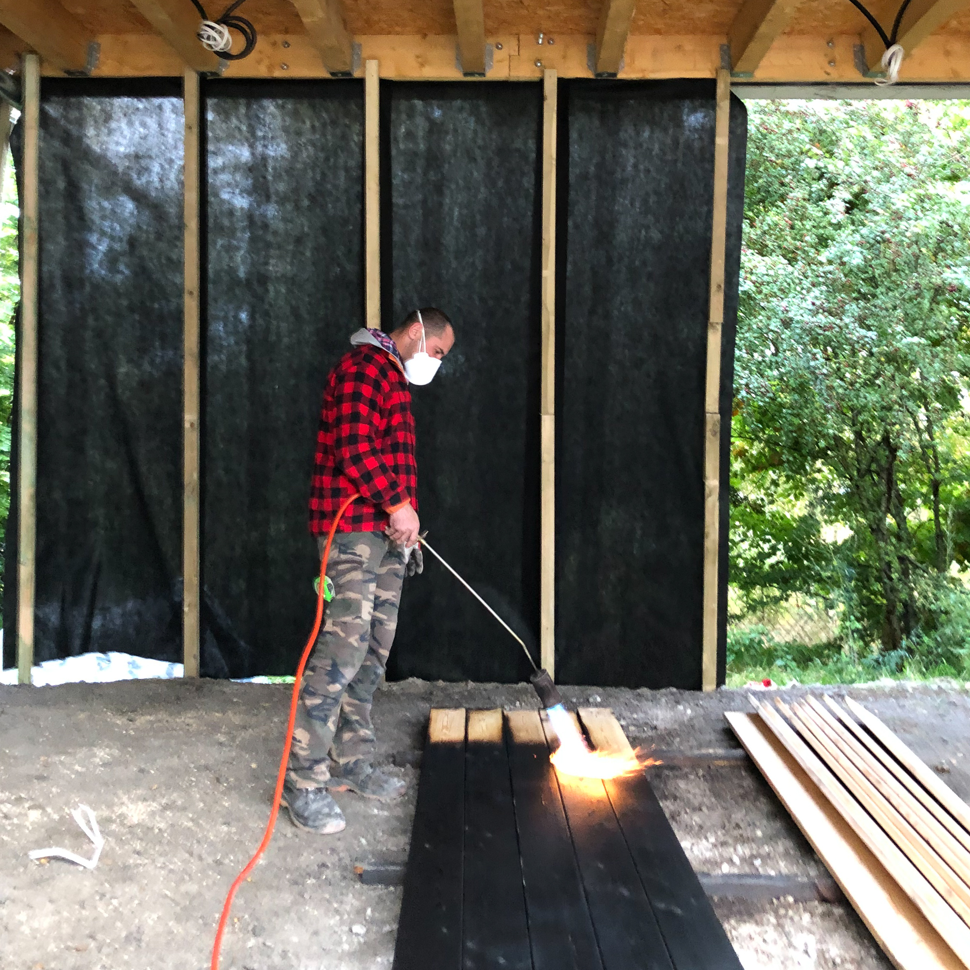
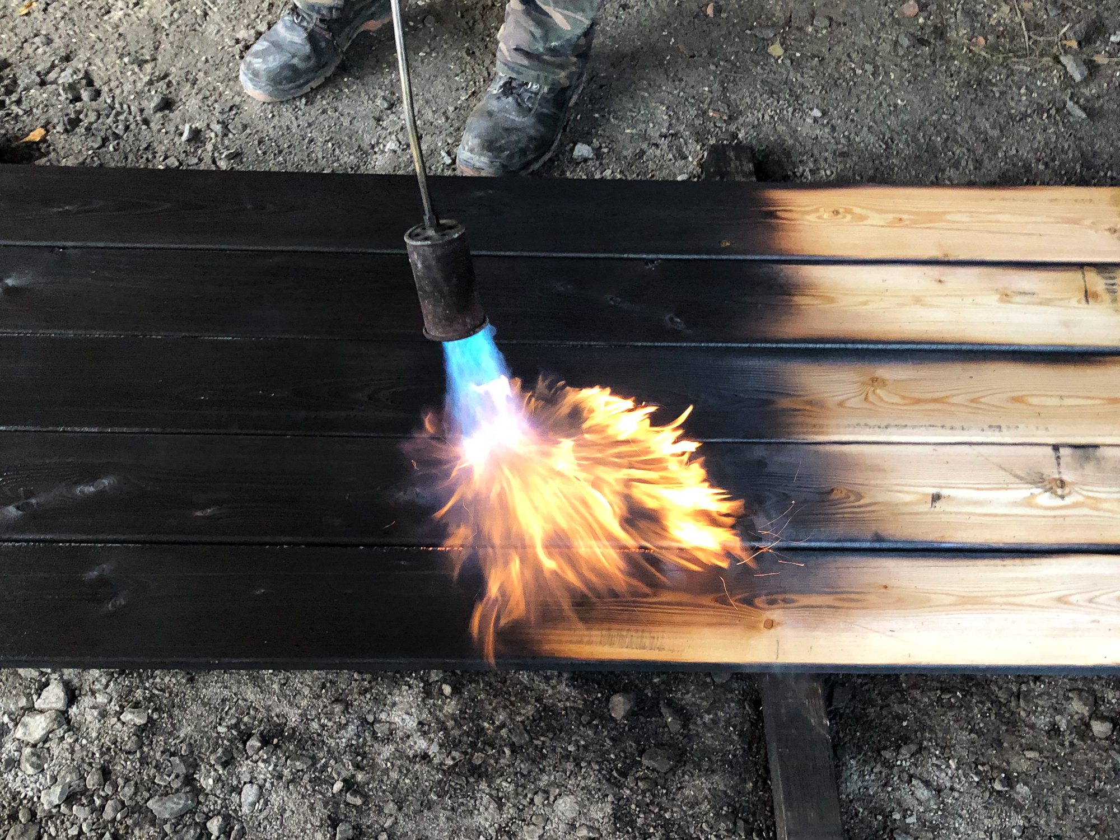
02.12.2018
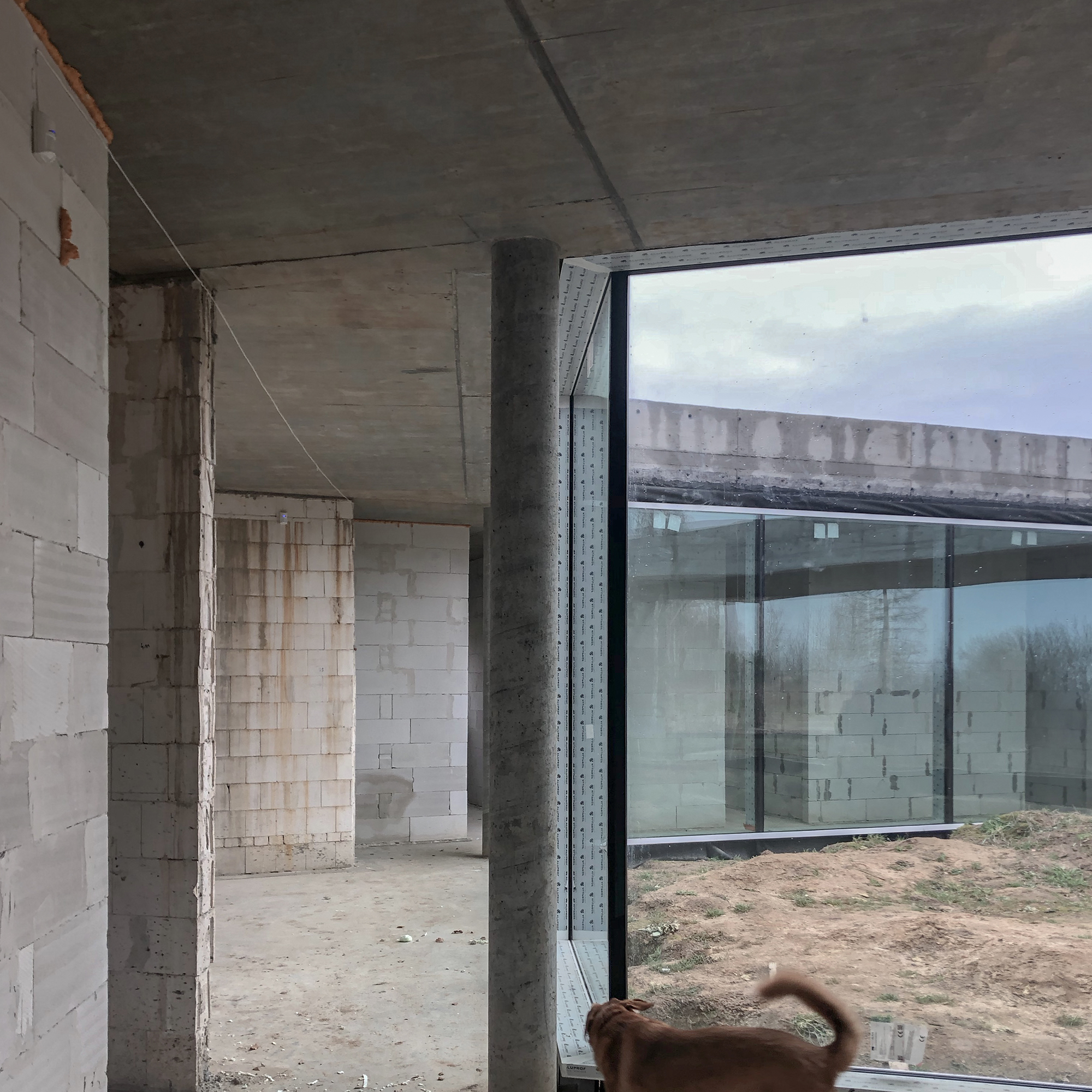
The building shell is raw, right after the installation of the external window and door joinery.
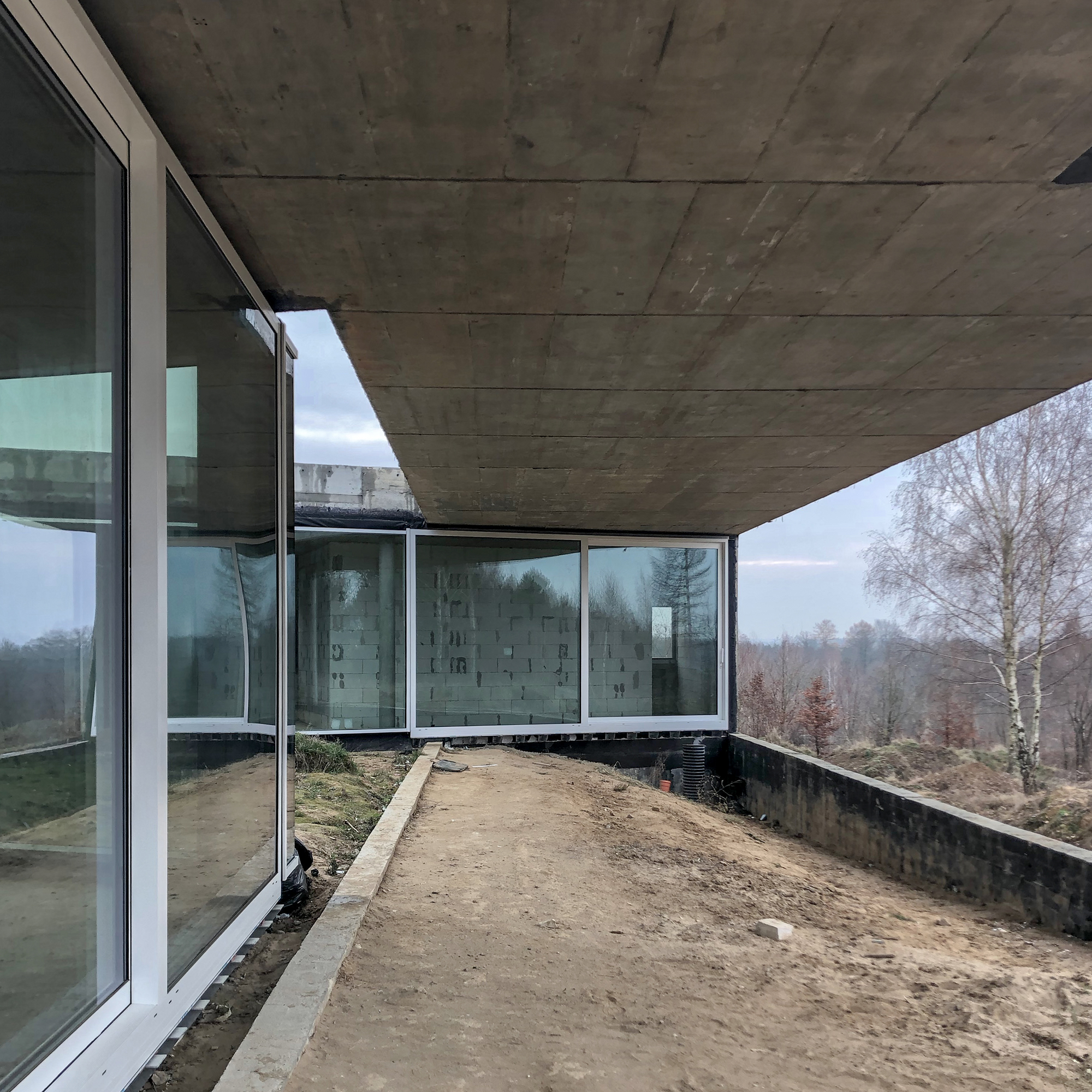
02.04.2018
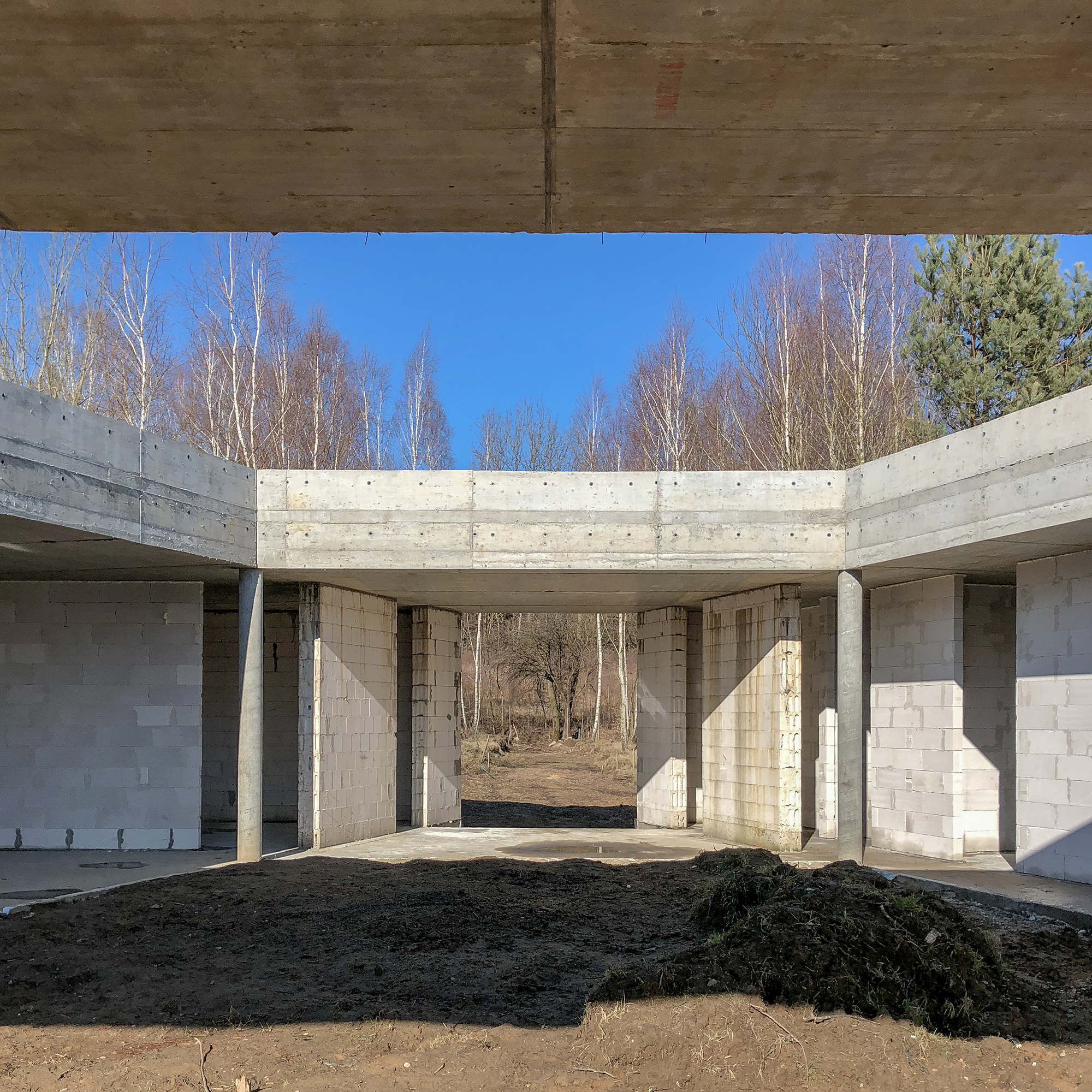
Raw state, the building shell “open” of the house A1.
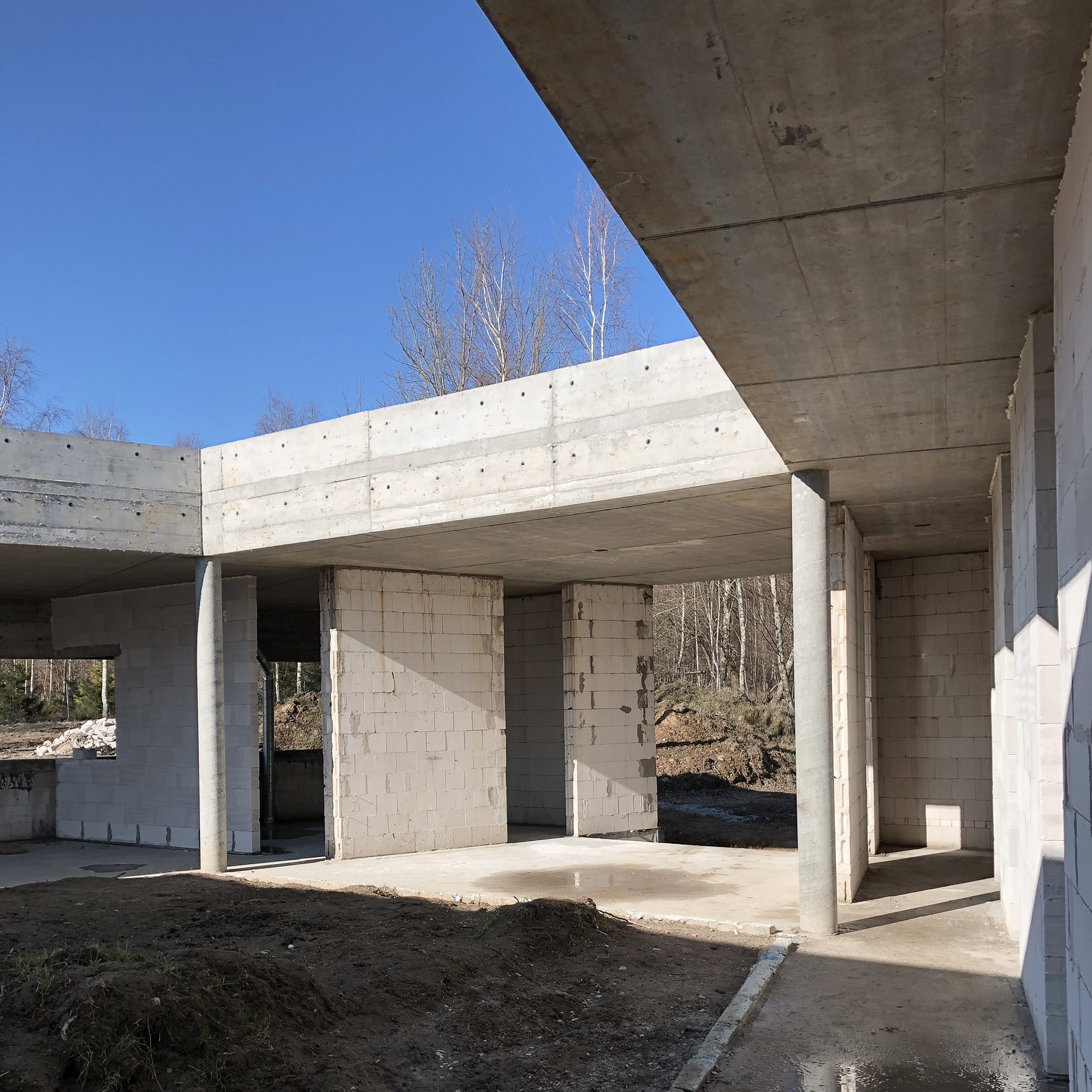
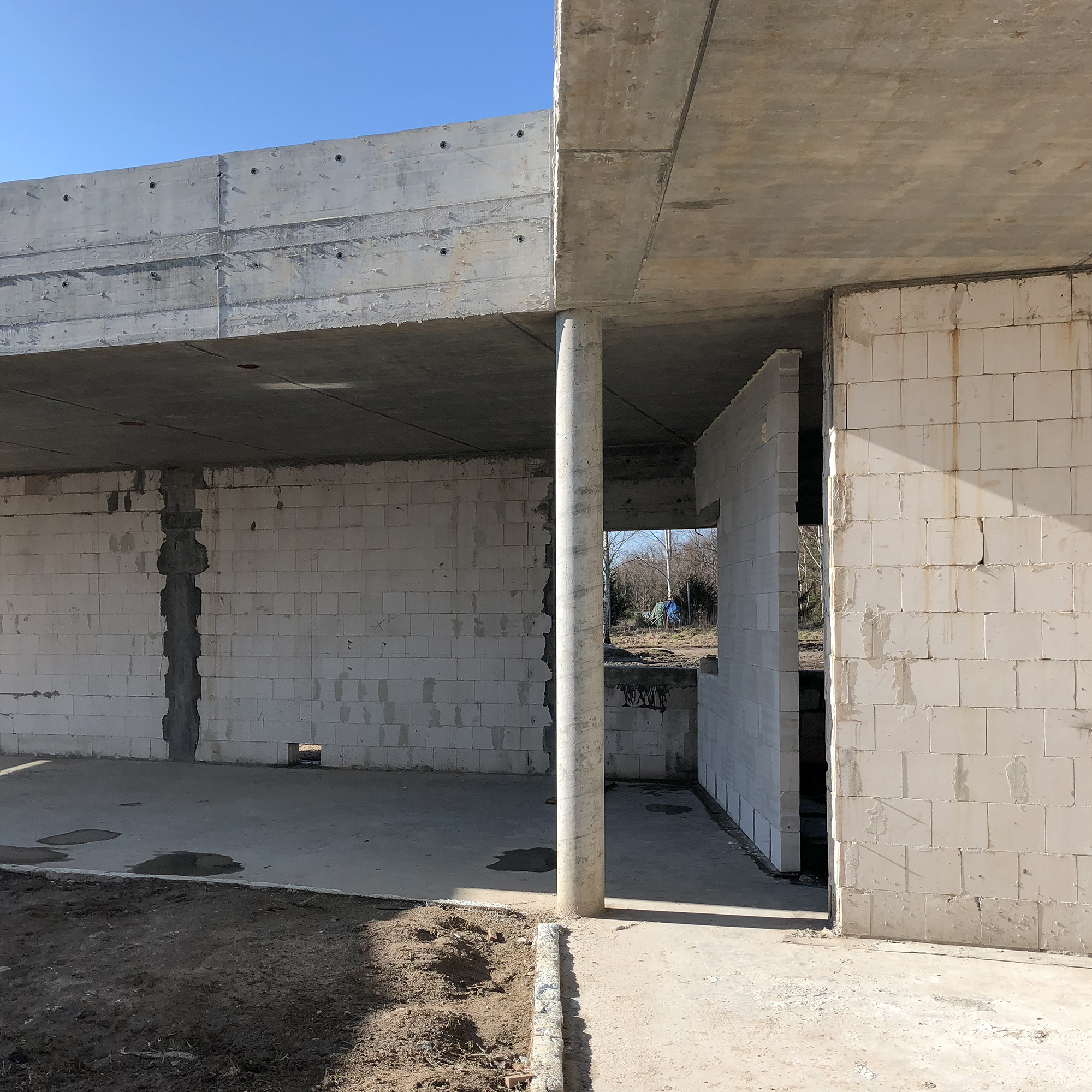
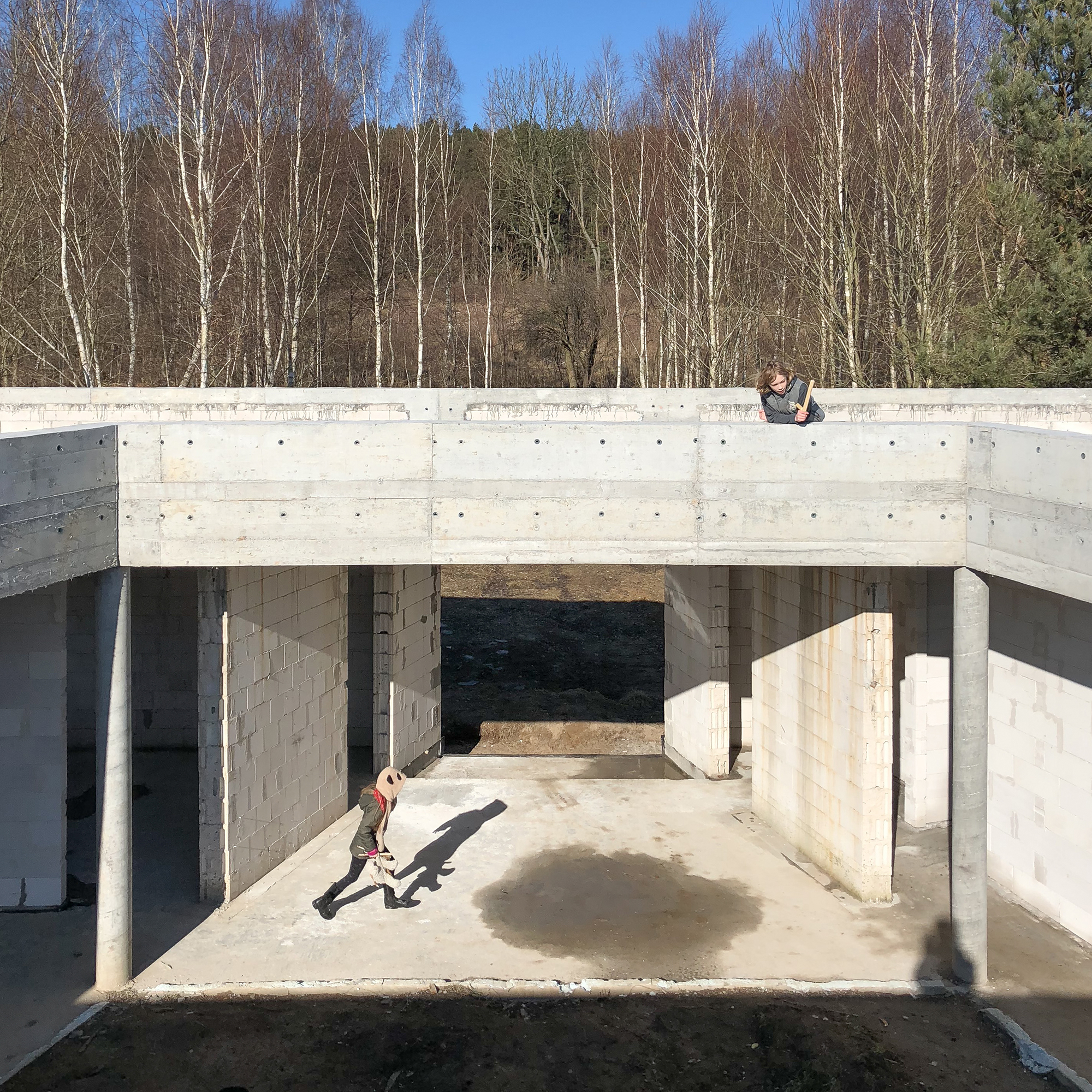
15.11.2017
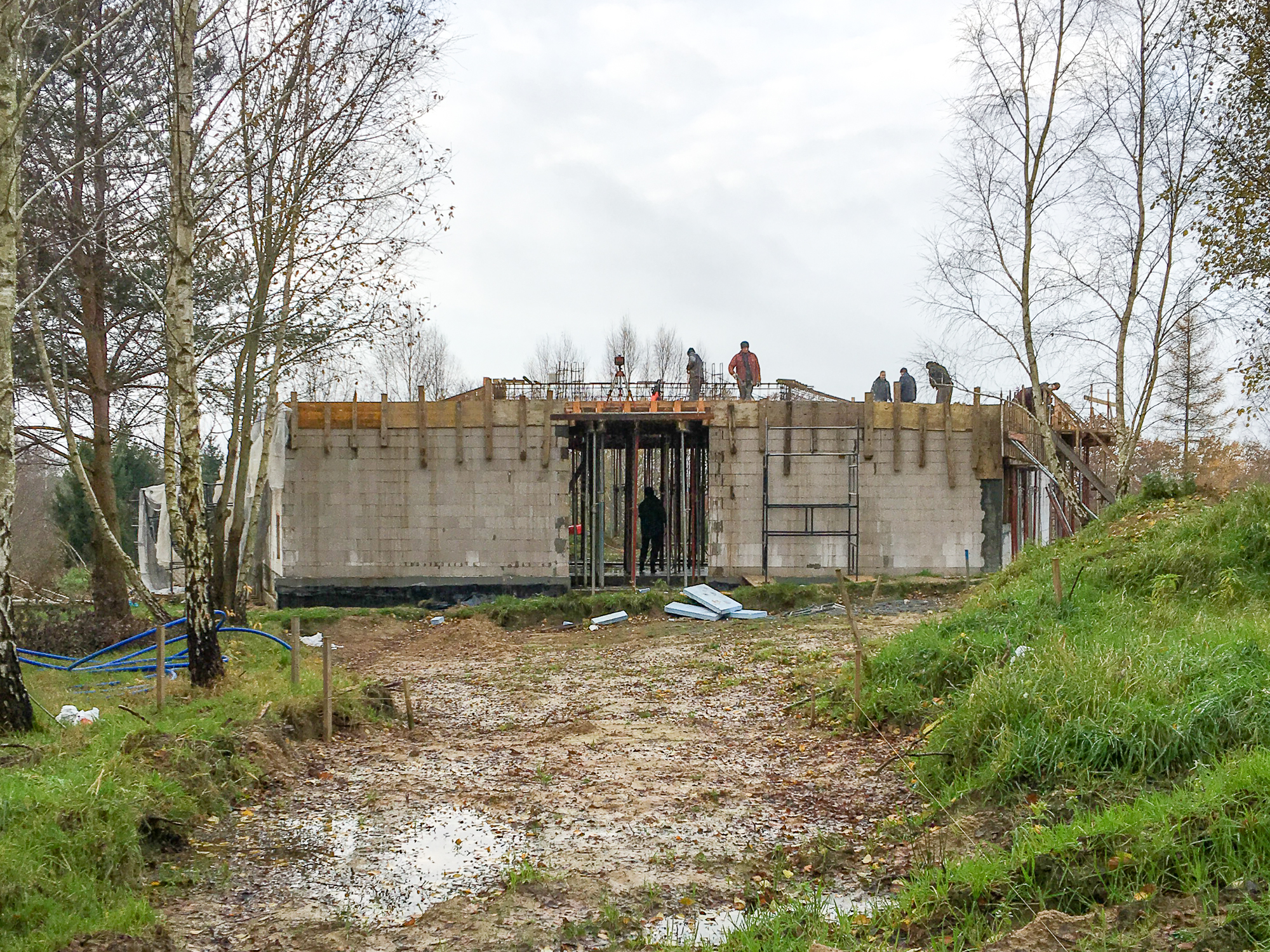
Pouring a reinforced concrete floor slab.
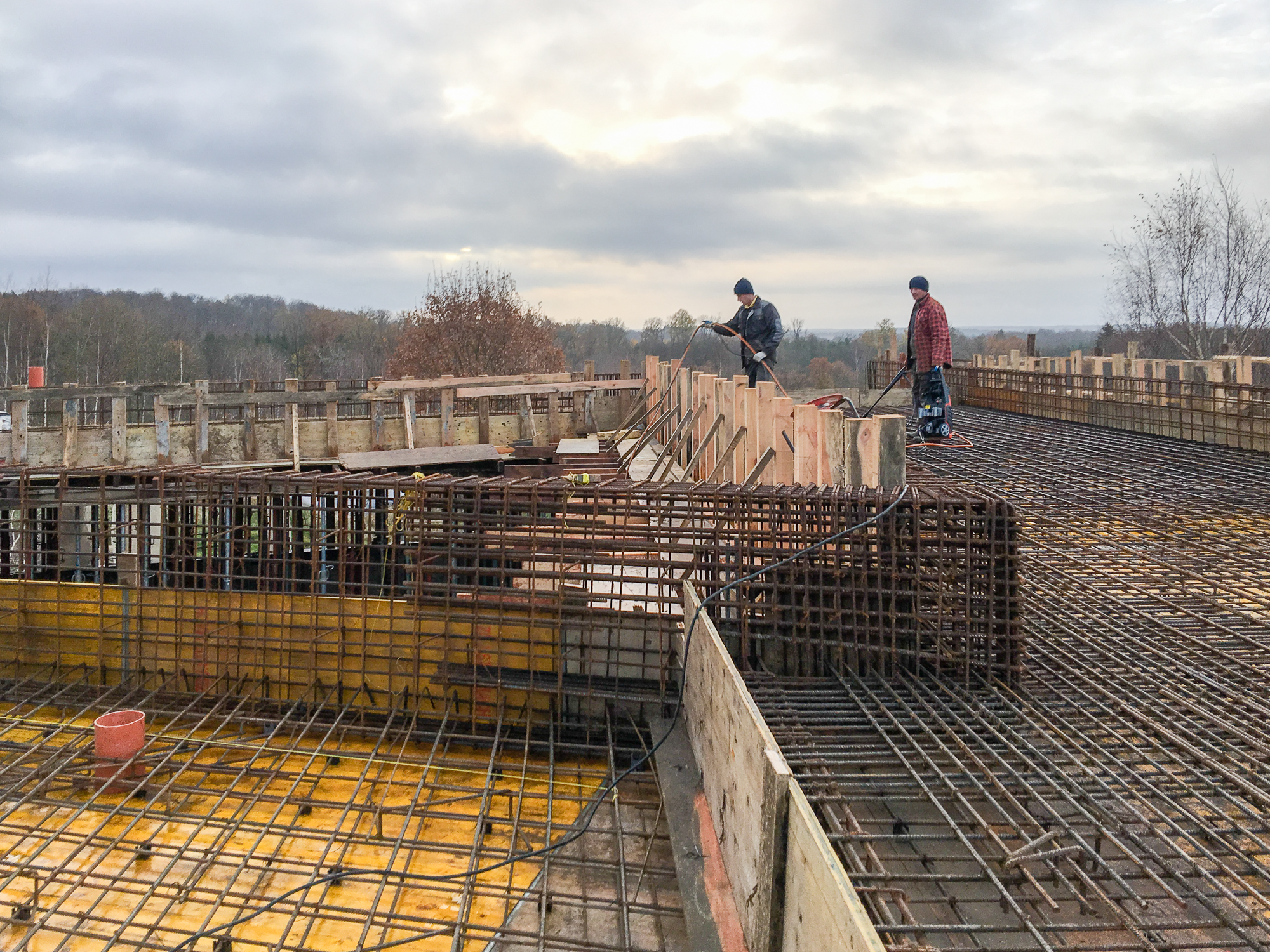
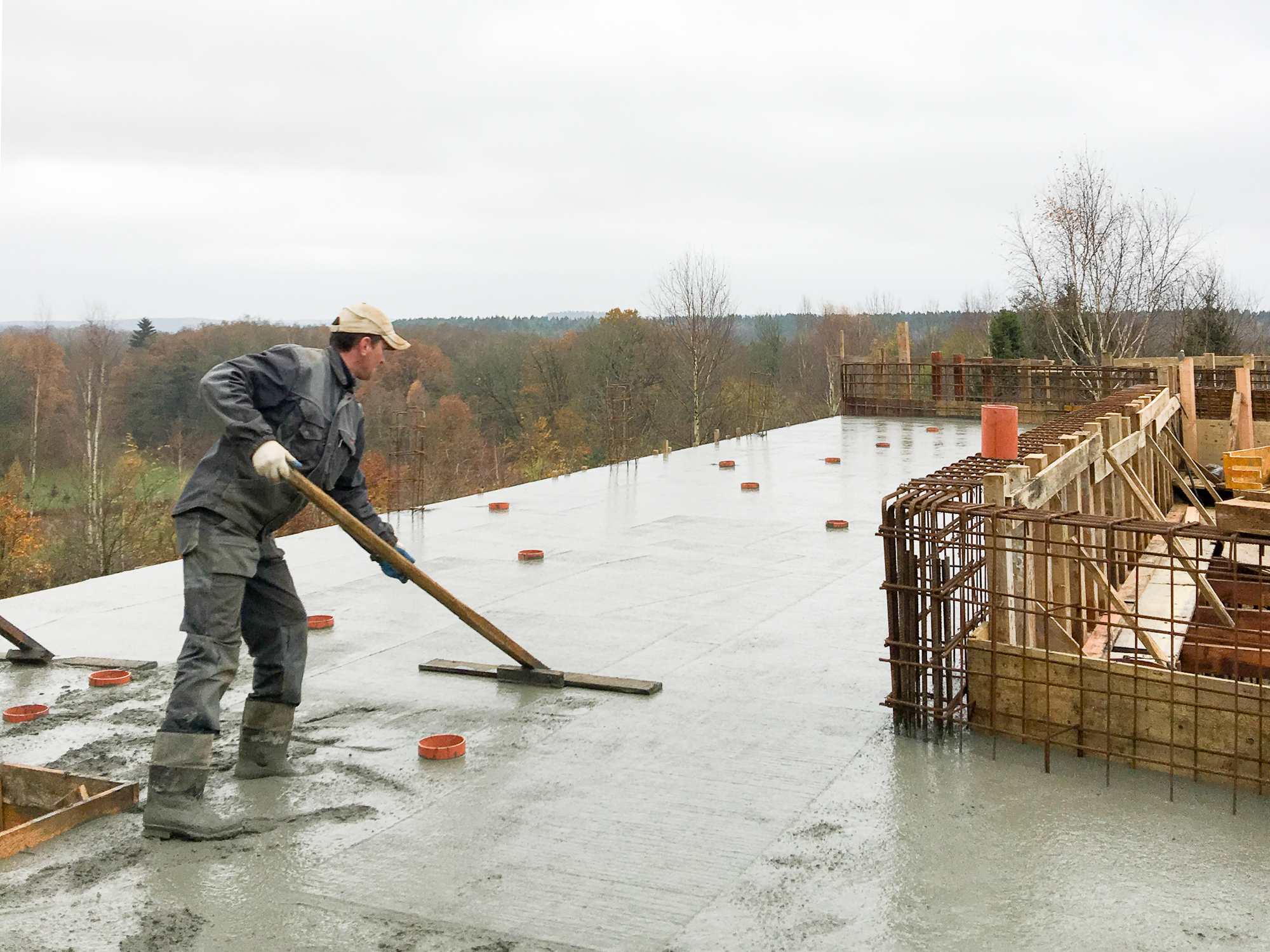
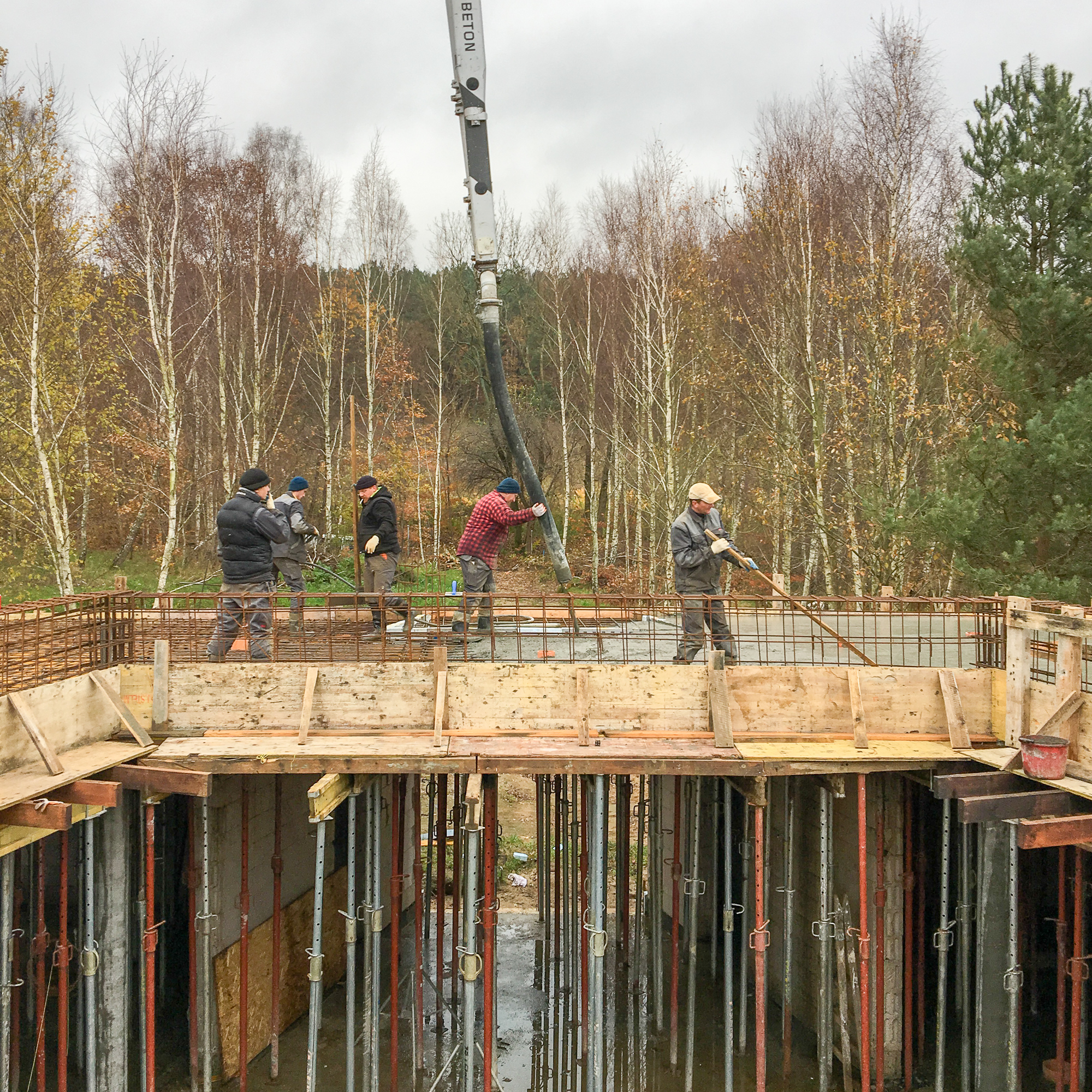
29.08.2017
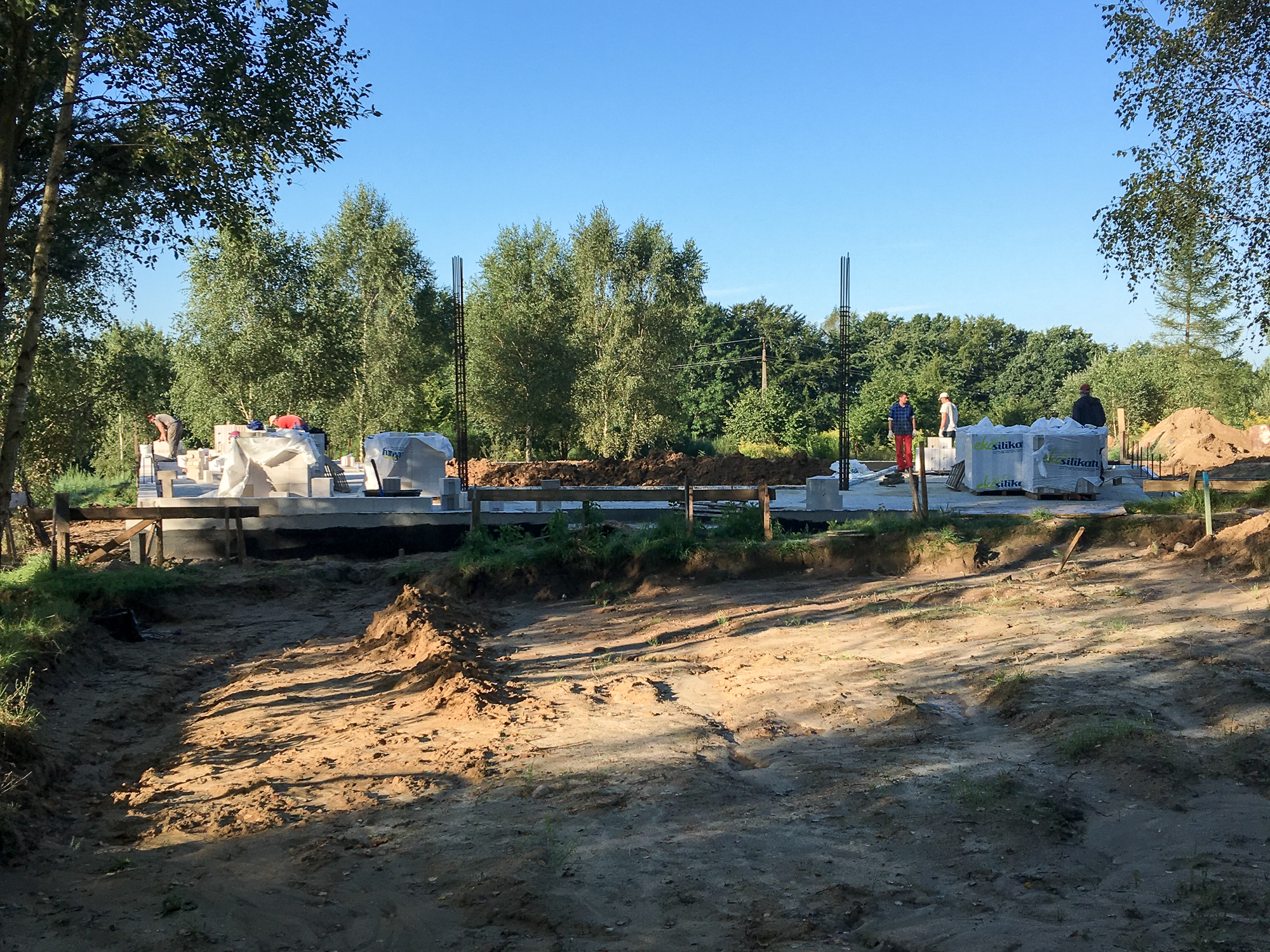
The begining of the primary structure construction of the building.

Interior Design:

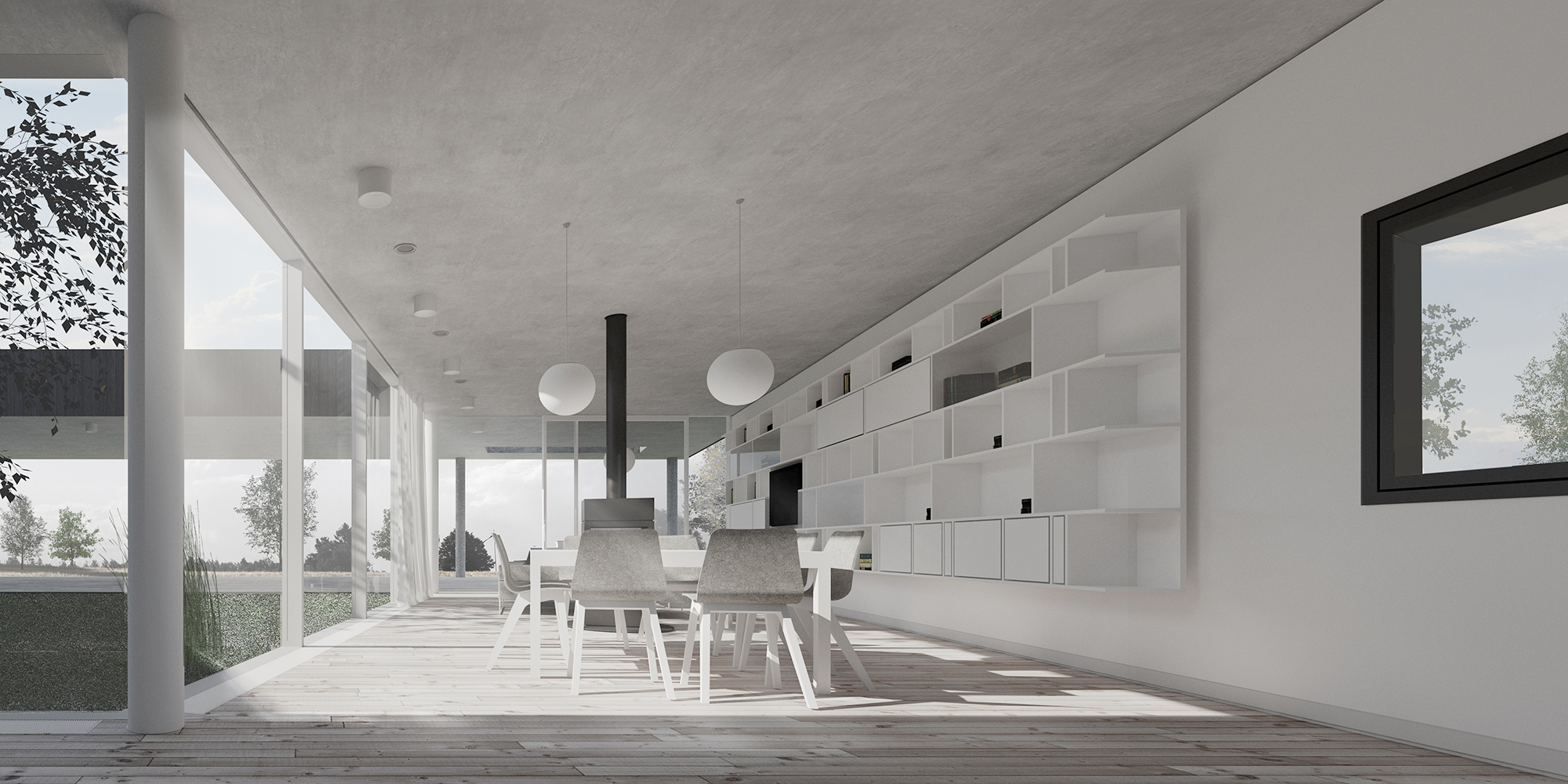
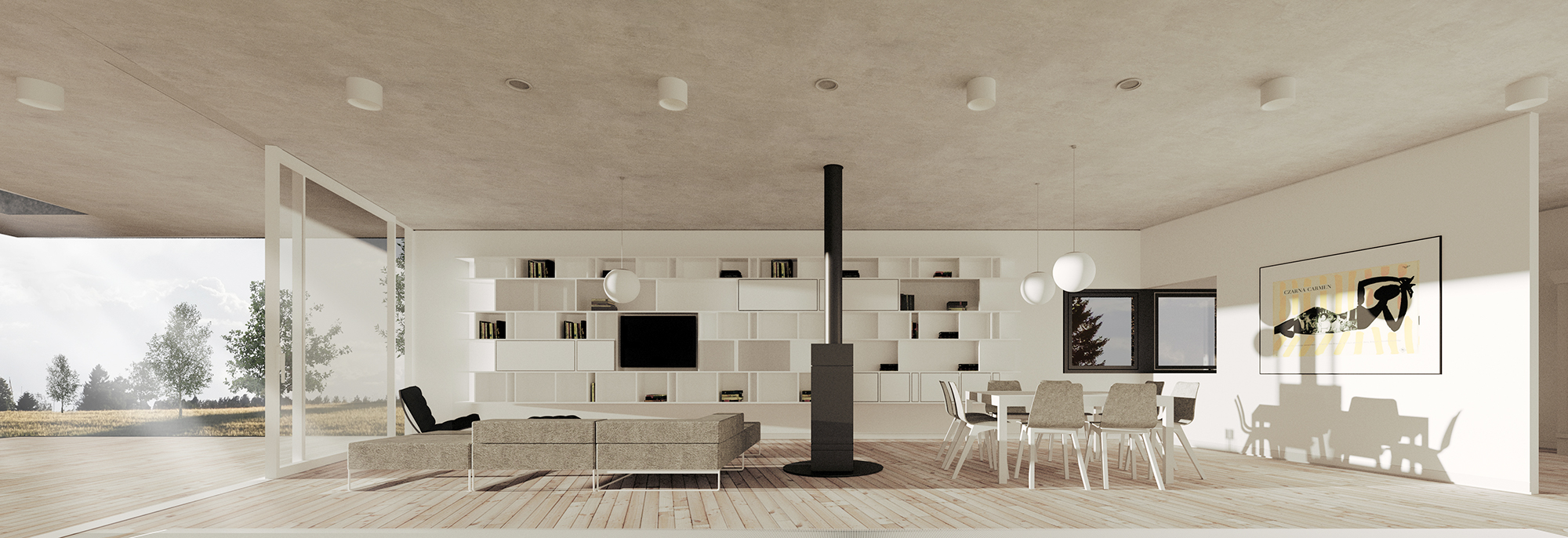
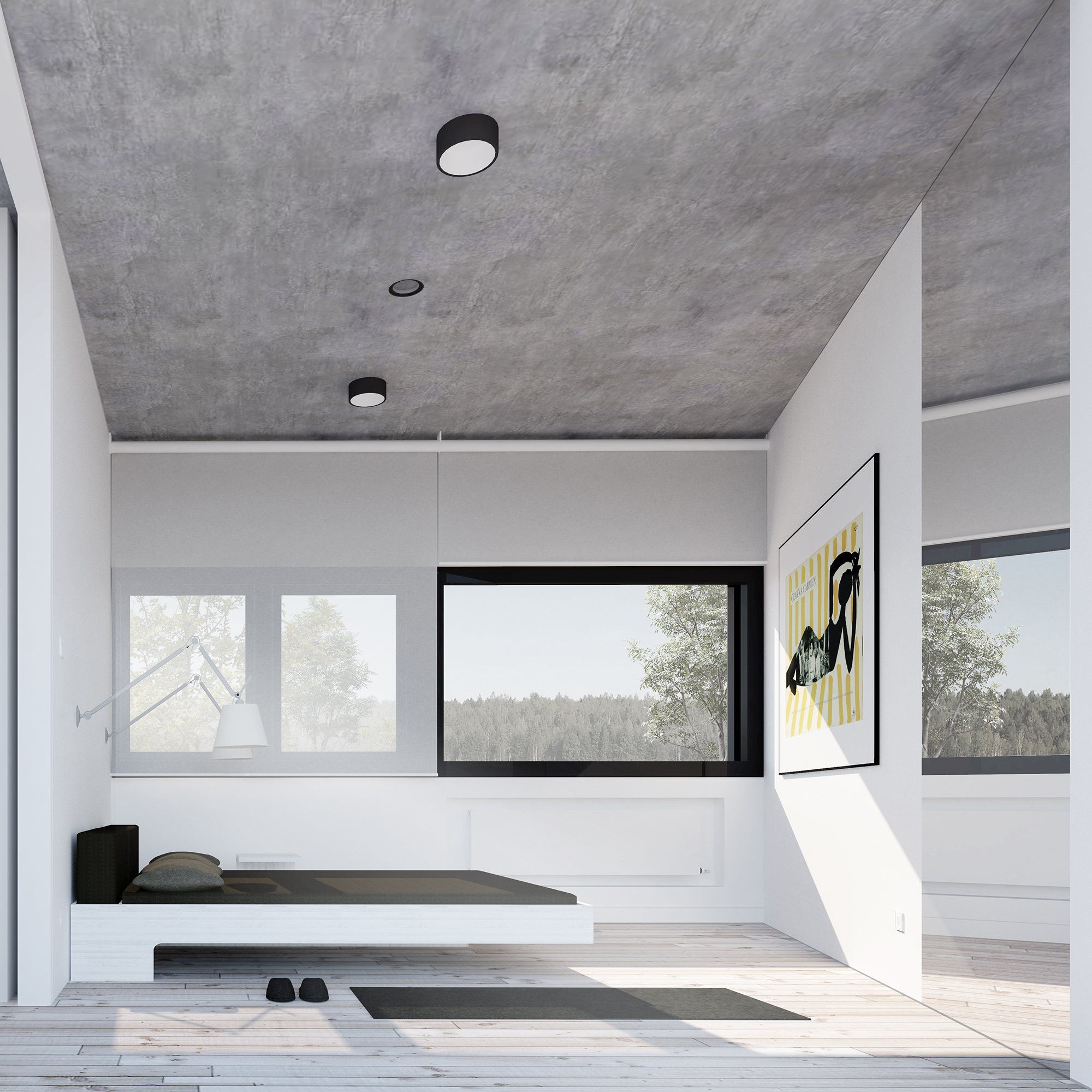
Working drawings:

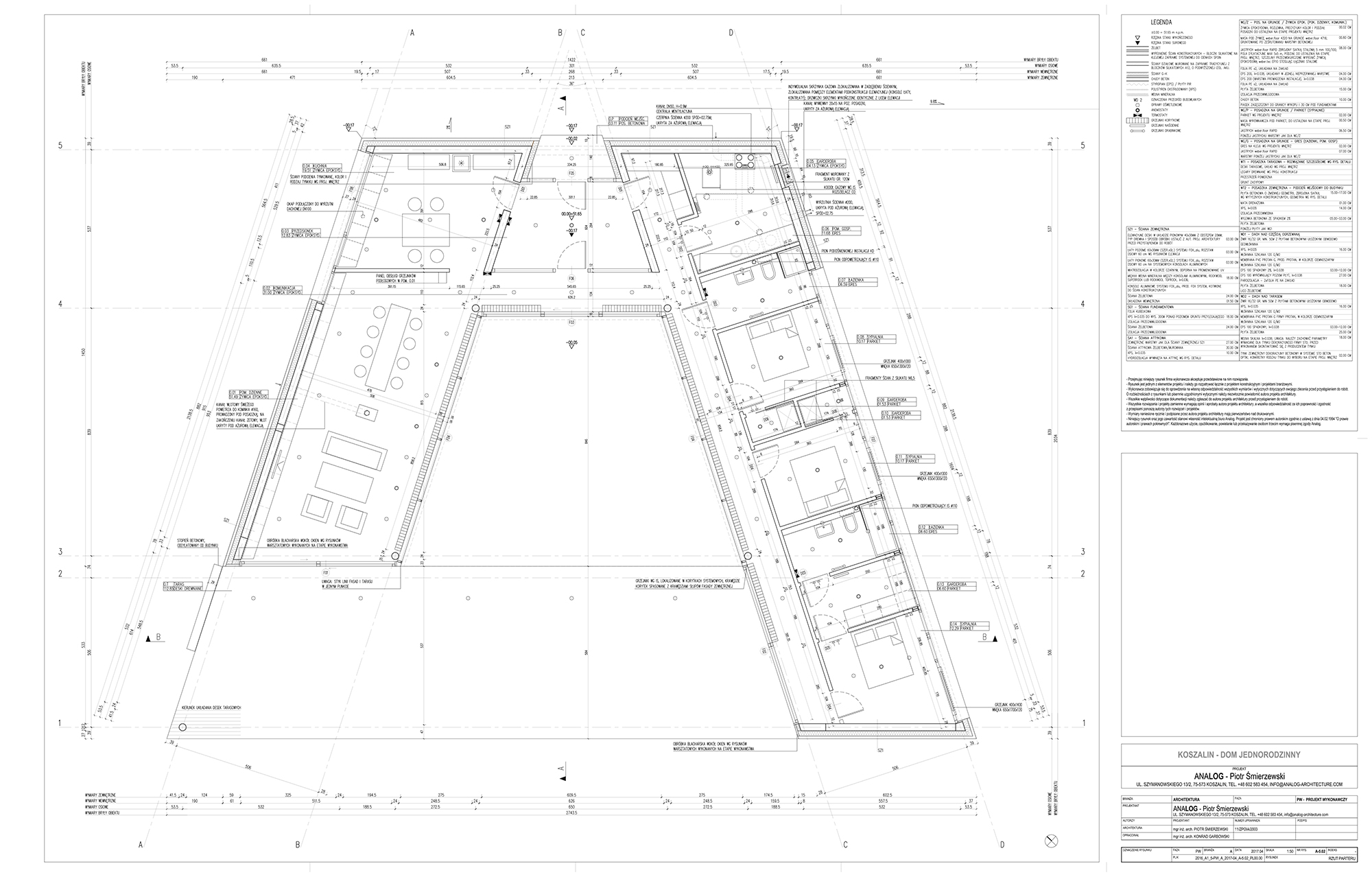
Concept:
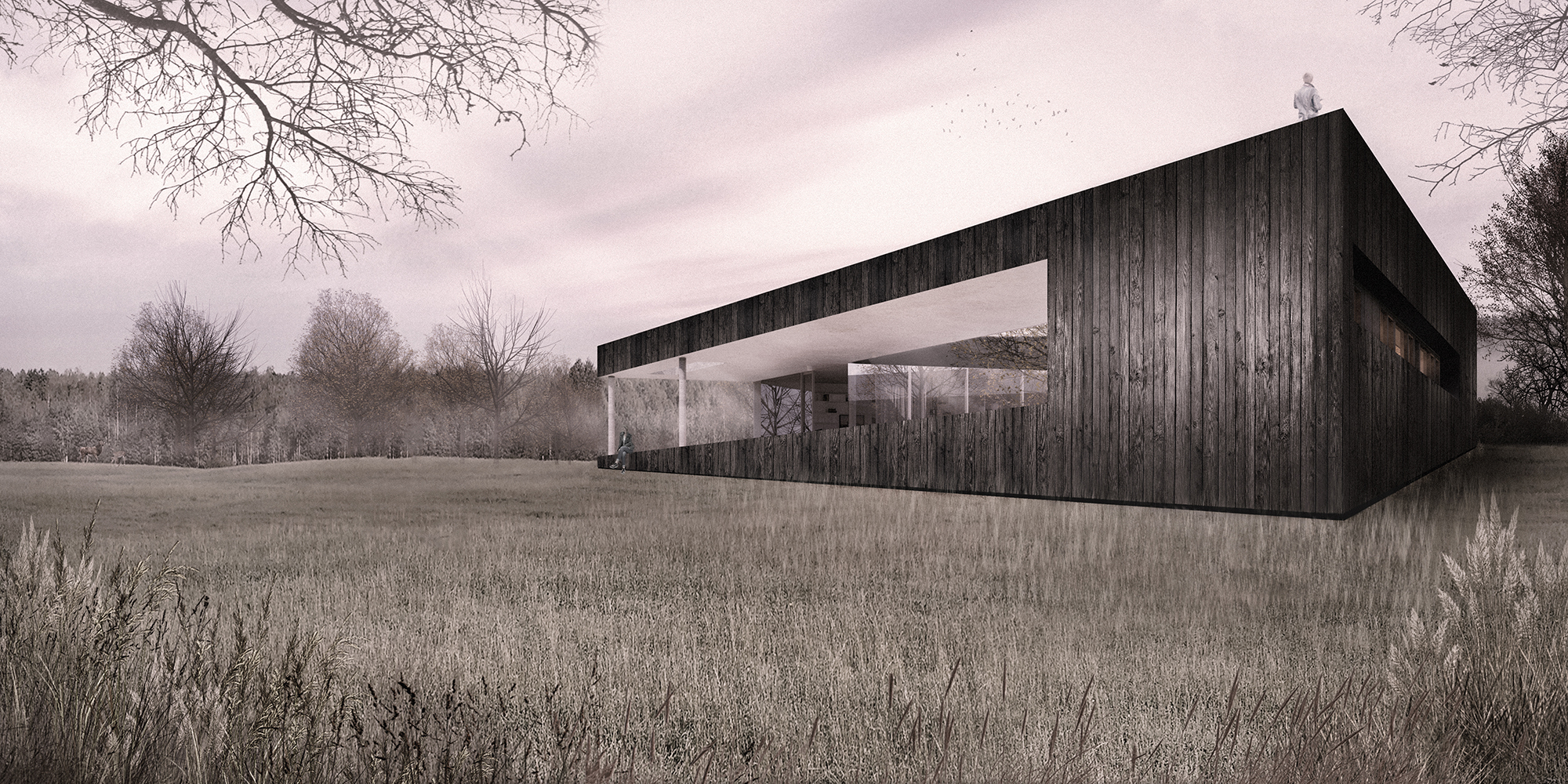
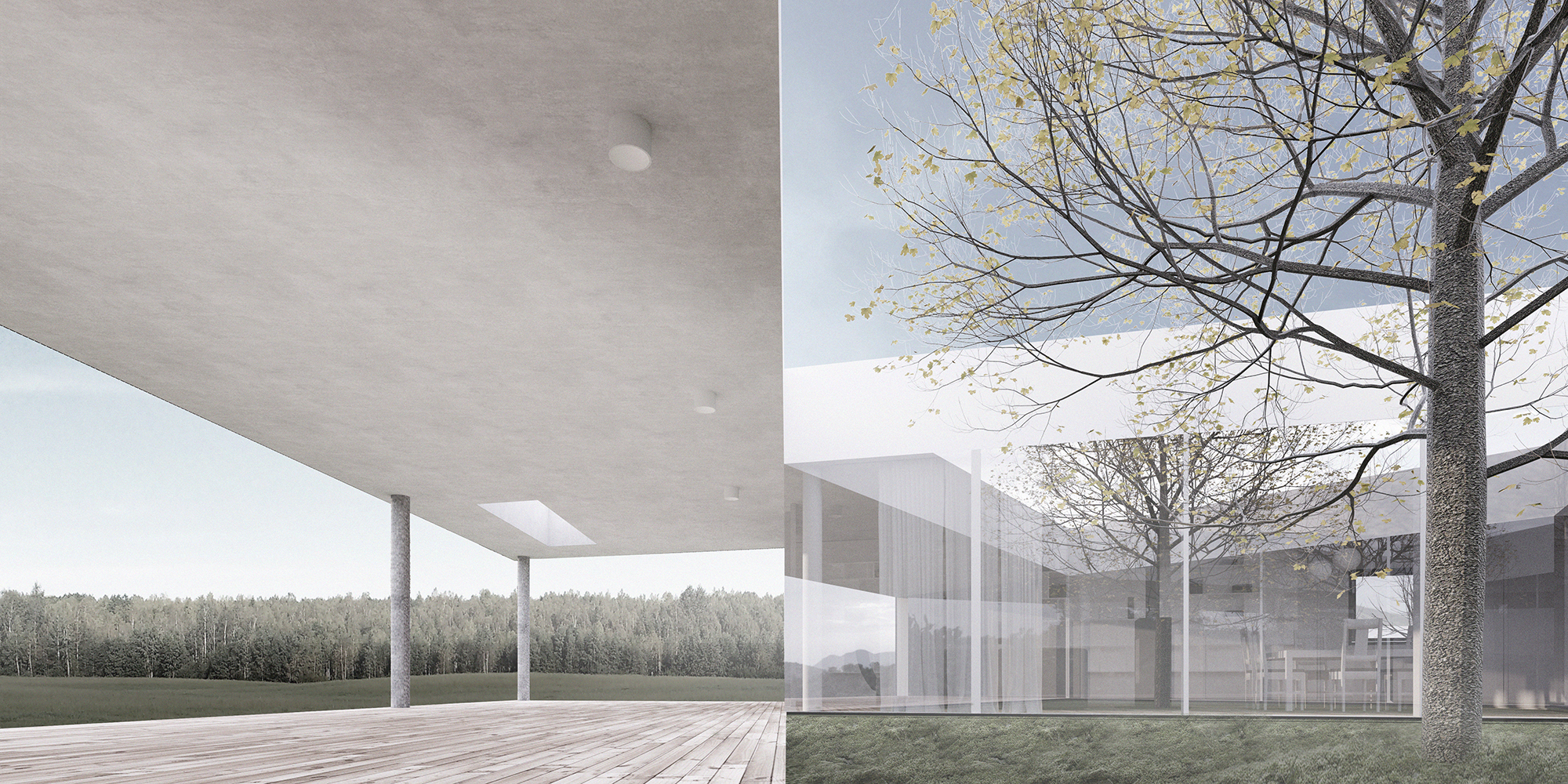
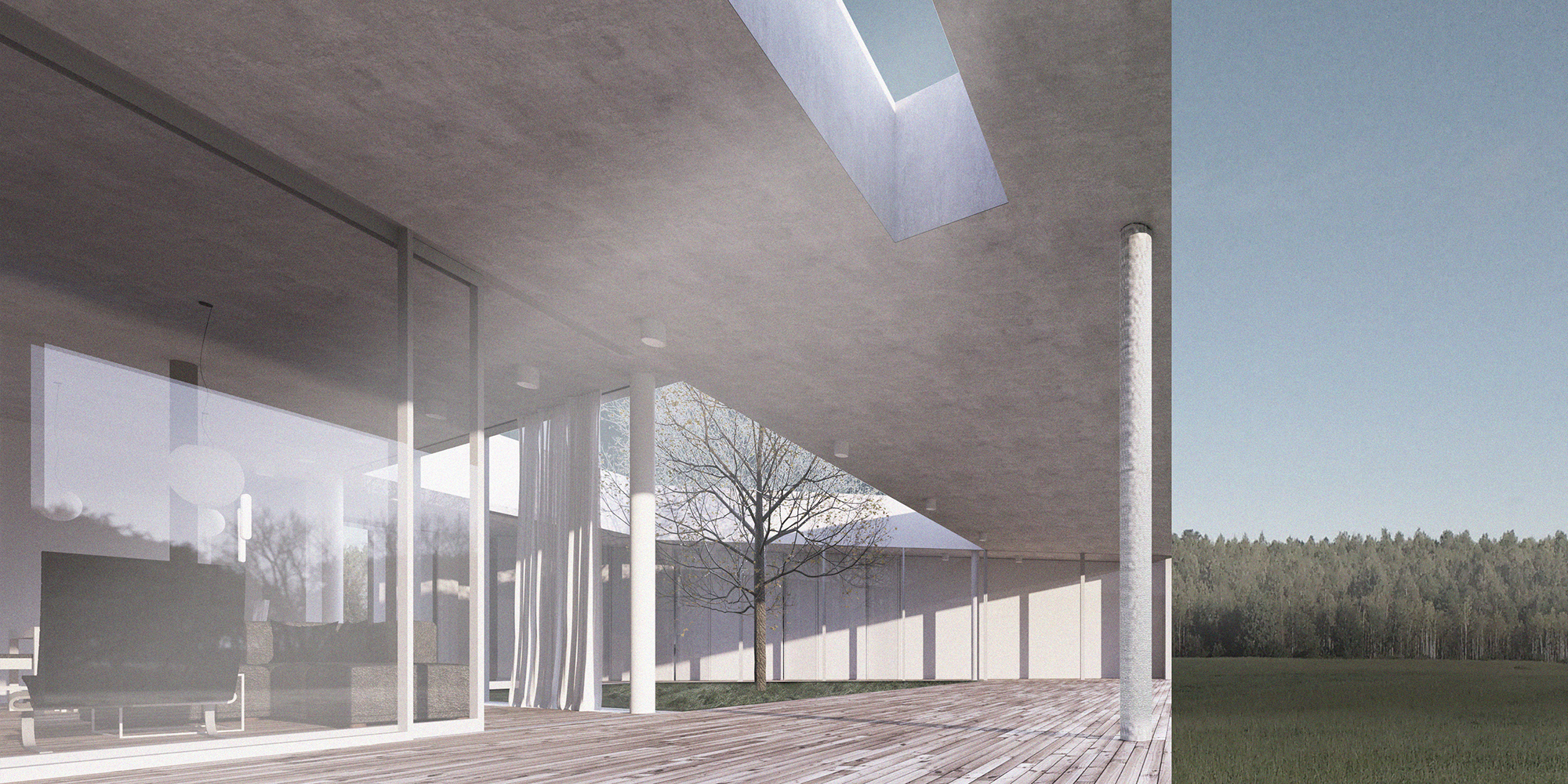
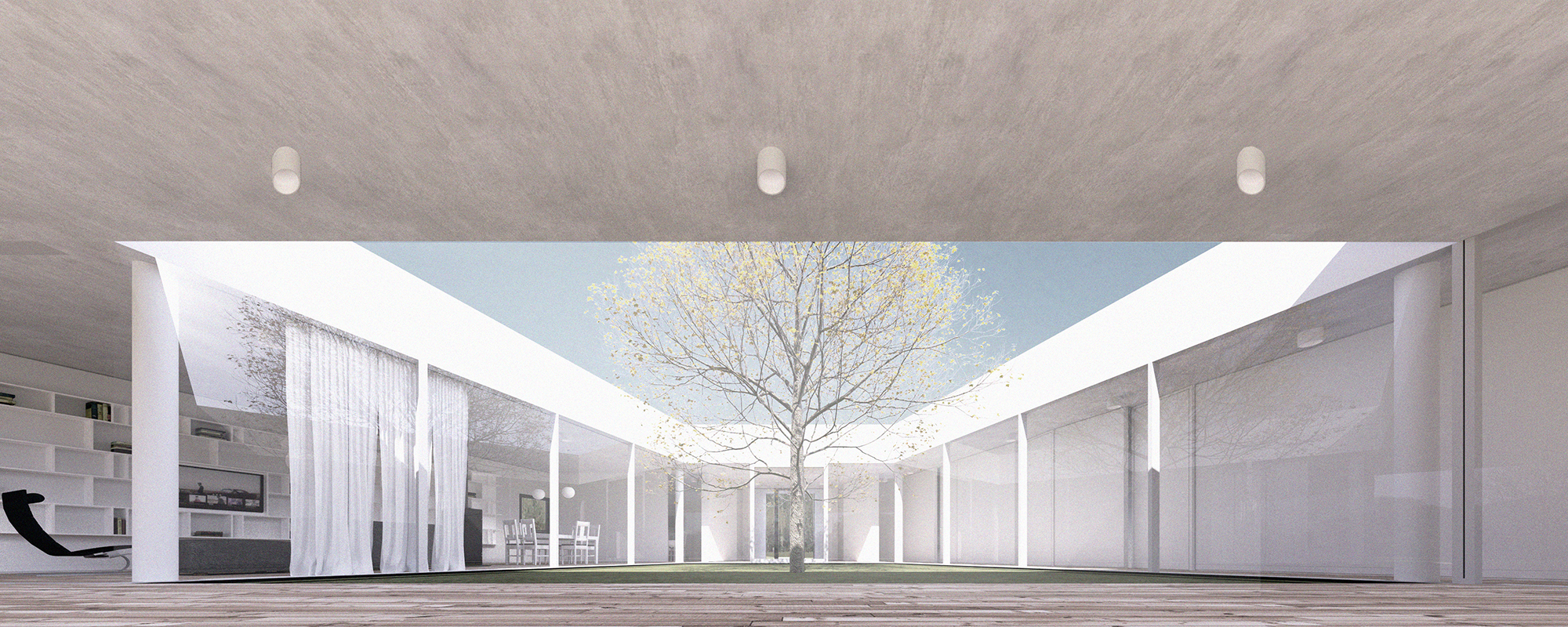
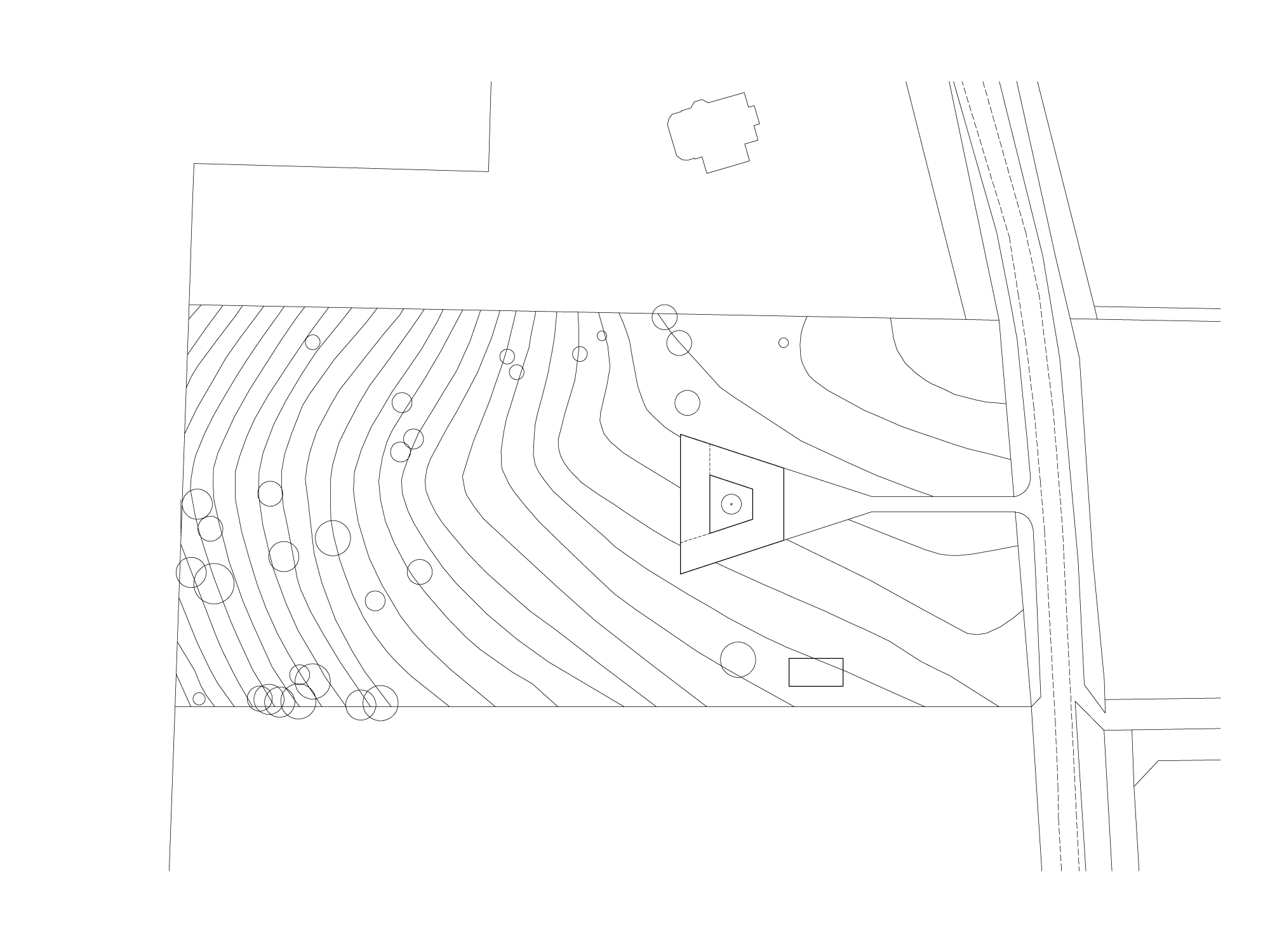
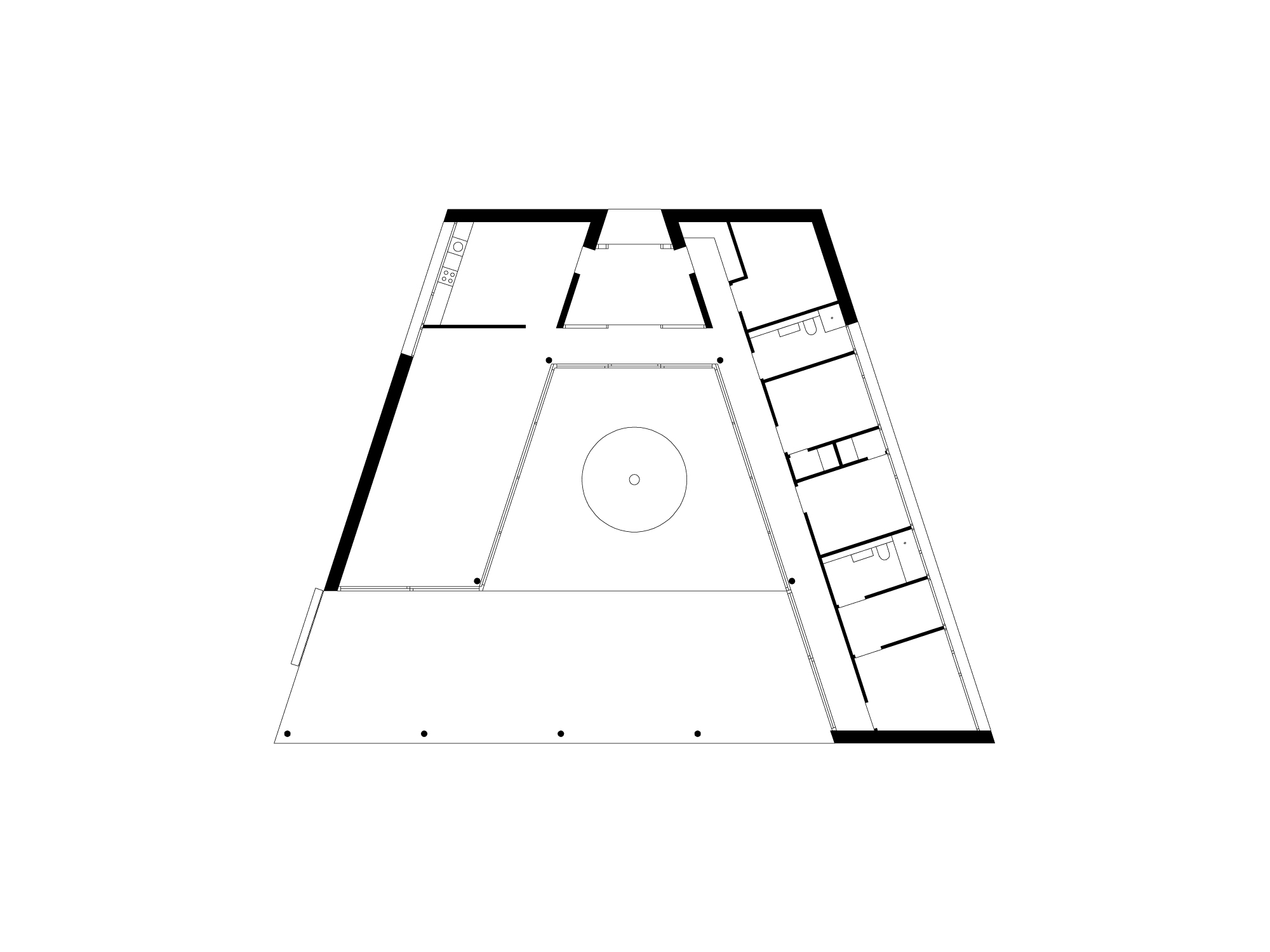
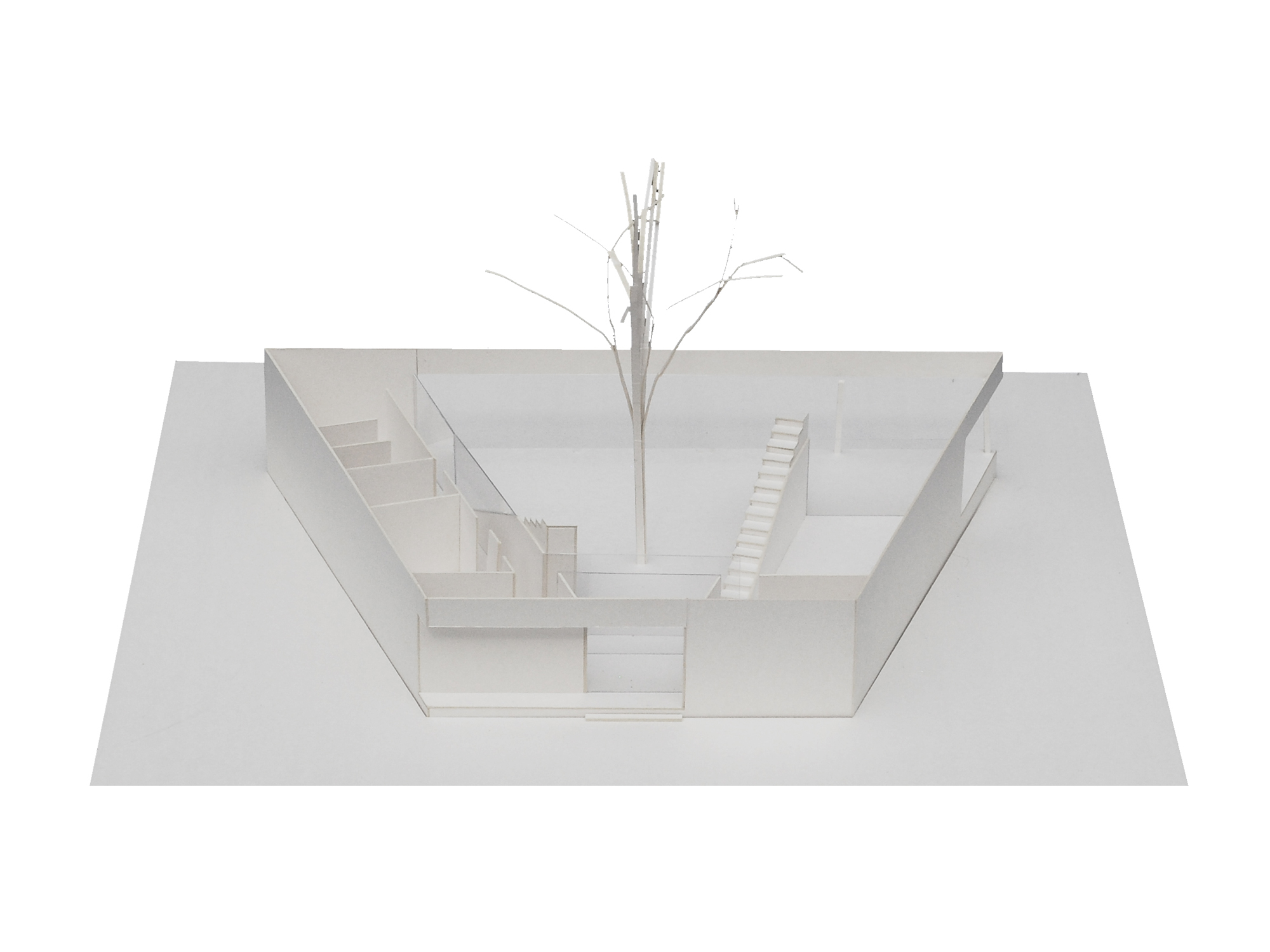
1:50 scale model for chosen version of the design for further development.
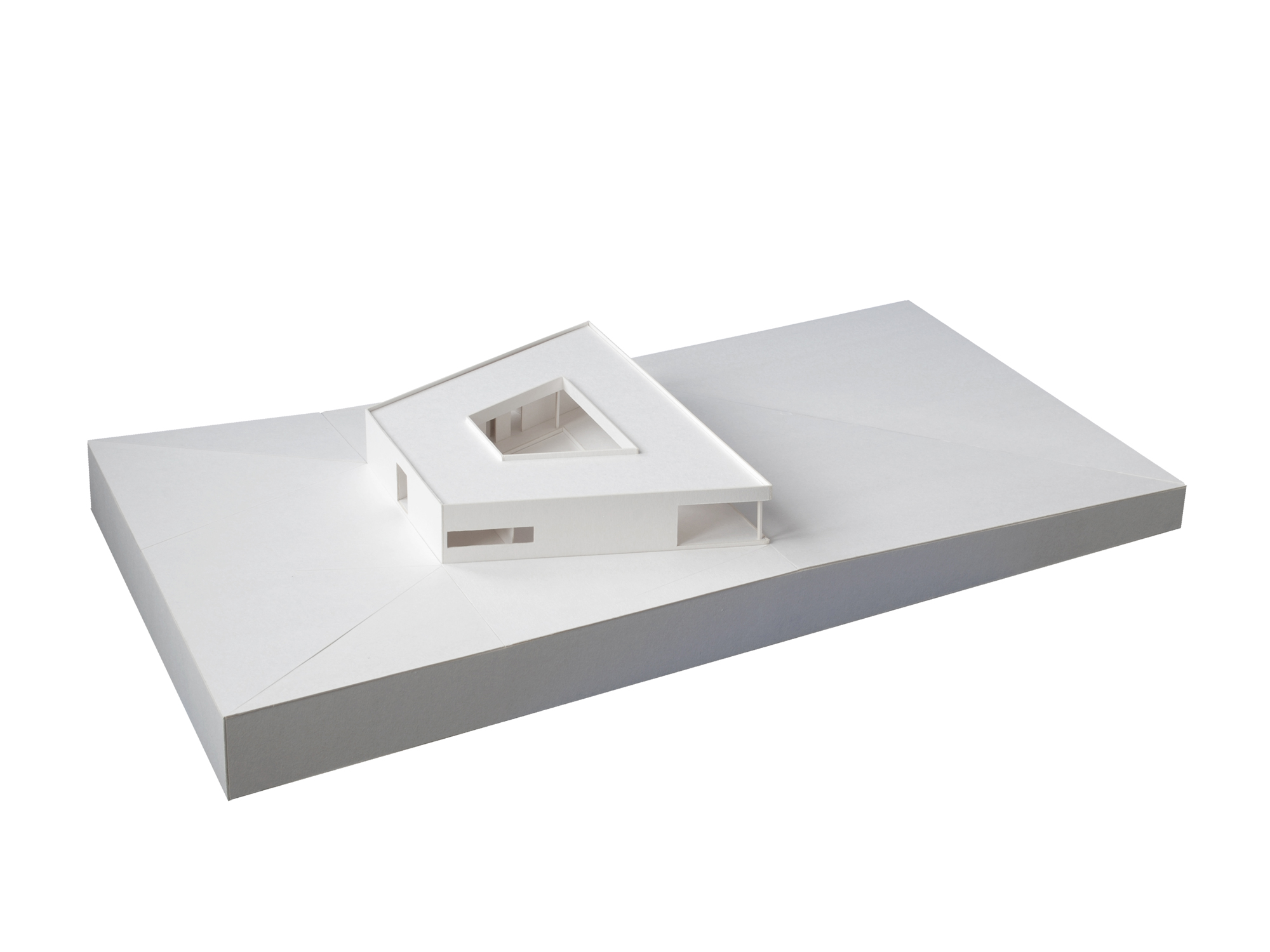


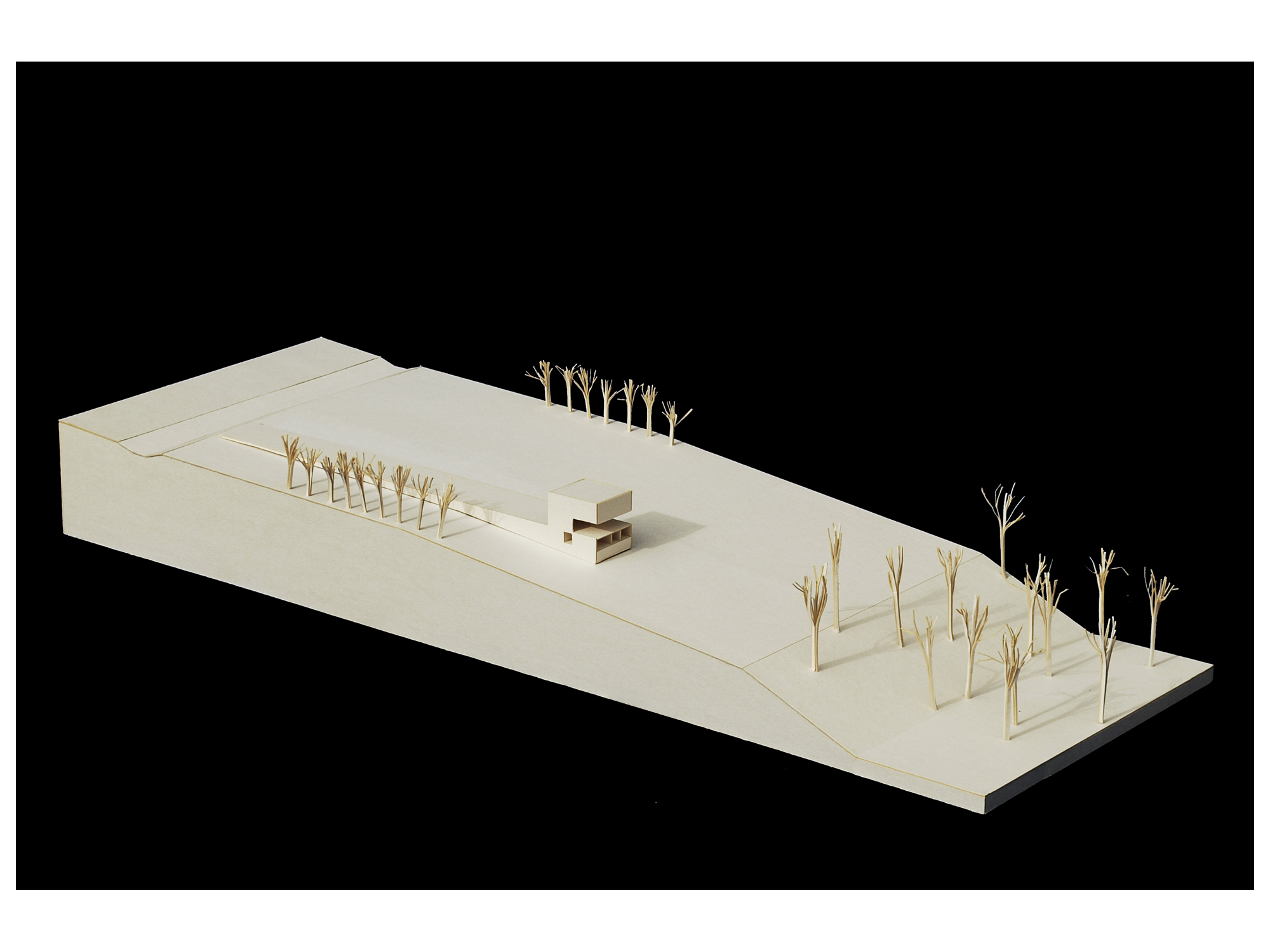 Early Concepts models, scale 1:100
Early Concepts models, scale 1:100
