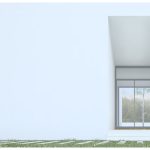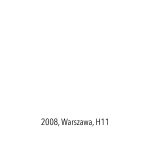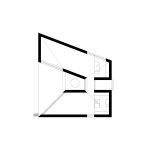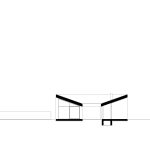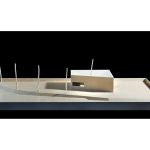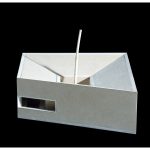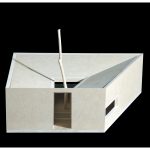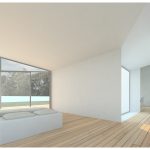H11
Single Family House
location: Warszawa, Indycza St.
project: 2008
The site is located on the outskirts of Warsaw, near the Kabacki forest, in a residential part of the Ursynów district.
The concept of the house is a response to the investor’s request, who expected a small and simple house with a flat roof, as well as the provisions of the decision on building conditions, which required steep, multi-slope roofs.
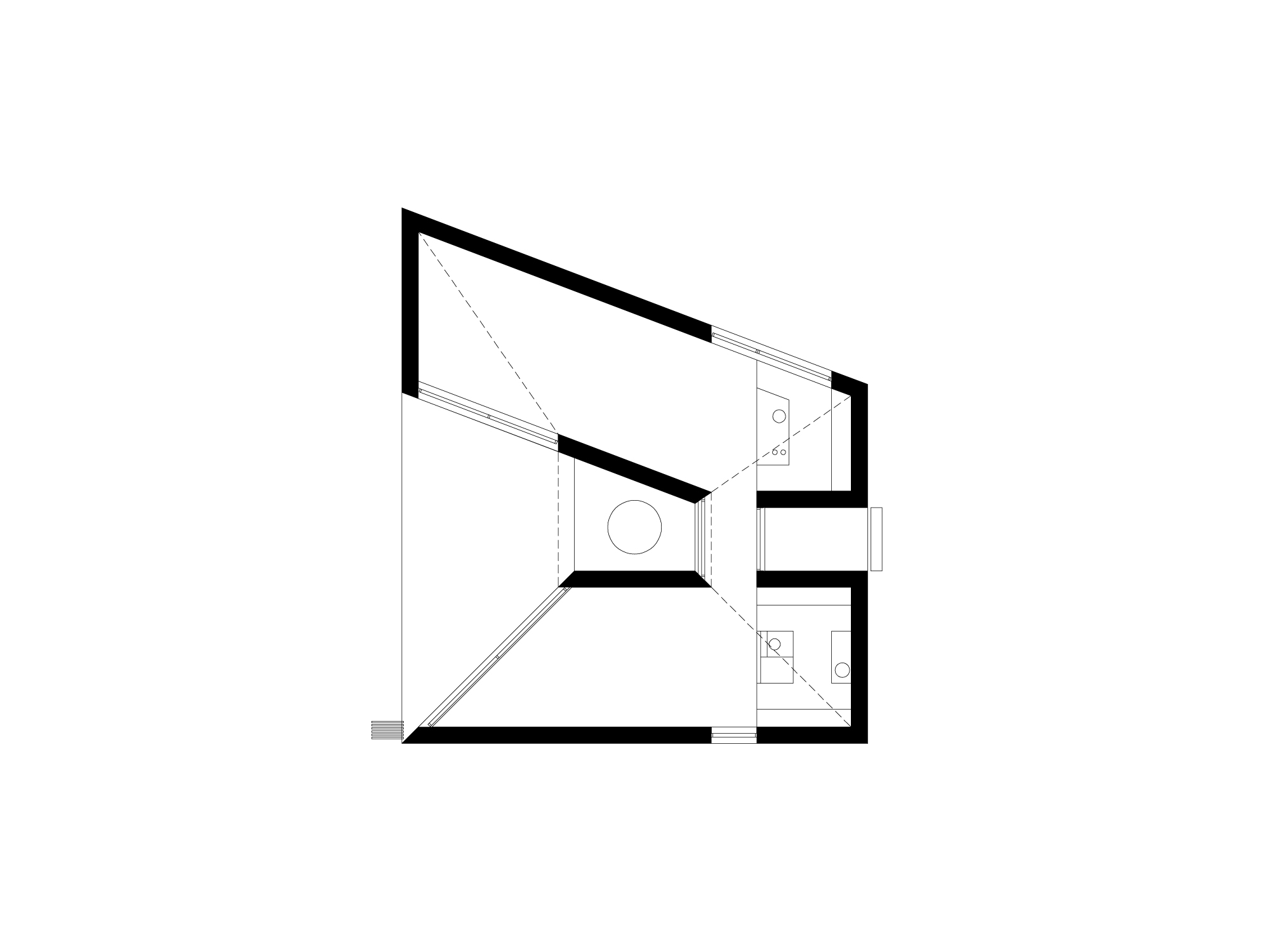
The house structure along with the roof was designed as reinforced concrete, monolithic. The facades will be made of prefabricated reinforced concrete, brick elements on foundation footings.
The introverted space of the house was organized around a small courtyard on the axis of the entrance to the building. The extension of this axis is the terrace connecting the day and night part. The interior colors and equipment will be kept in a bright, monochrome tone, in accordance with the principle of raw state = finishing state.

architect:
HS99 Herman i Smierzewski, Koszalin
project architect:
jacek moczala
status:
before construction
Building Footprint: 125,26 m2
Net Floor Area: 108,32 m2
Gross Floor Area: 142,32 m2
Volume: 648,38 m3
