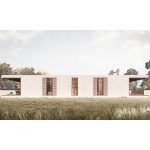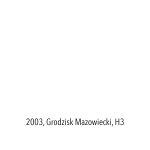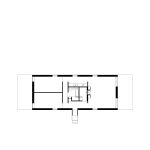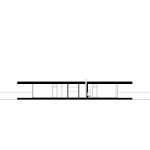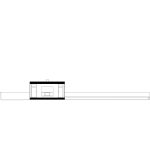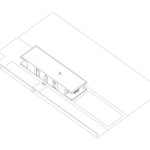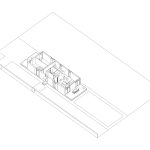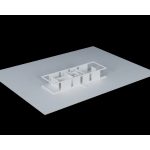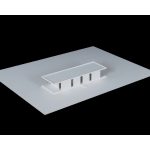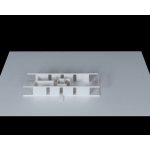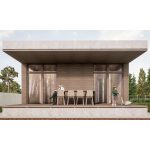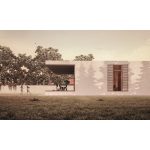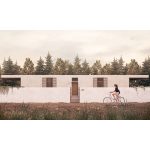H7
Single Family House
location: Grodzisk Mazowiecki
project: 2003
The house was designed on a site in Grodzisk Mazowiecki in a rural area, where old houses are mixed with new, residential buildings. A relatively narrow residential building was erected parallel to the road so that it zoned the site into a public part located in front of the house, on the street side and a private one behind the house.
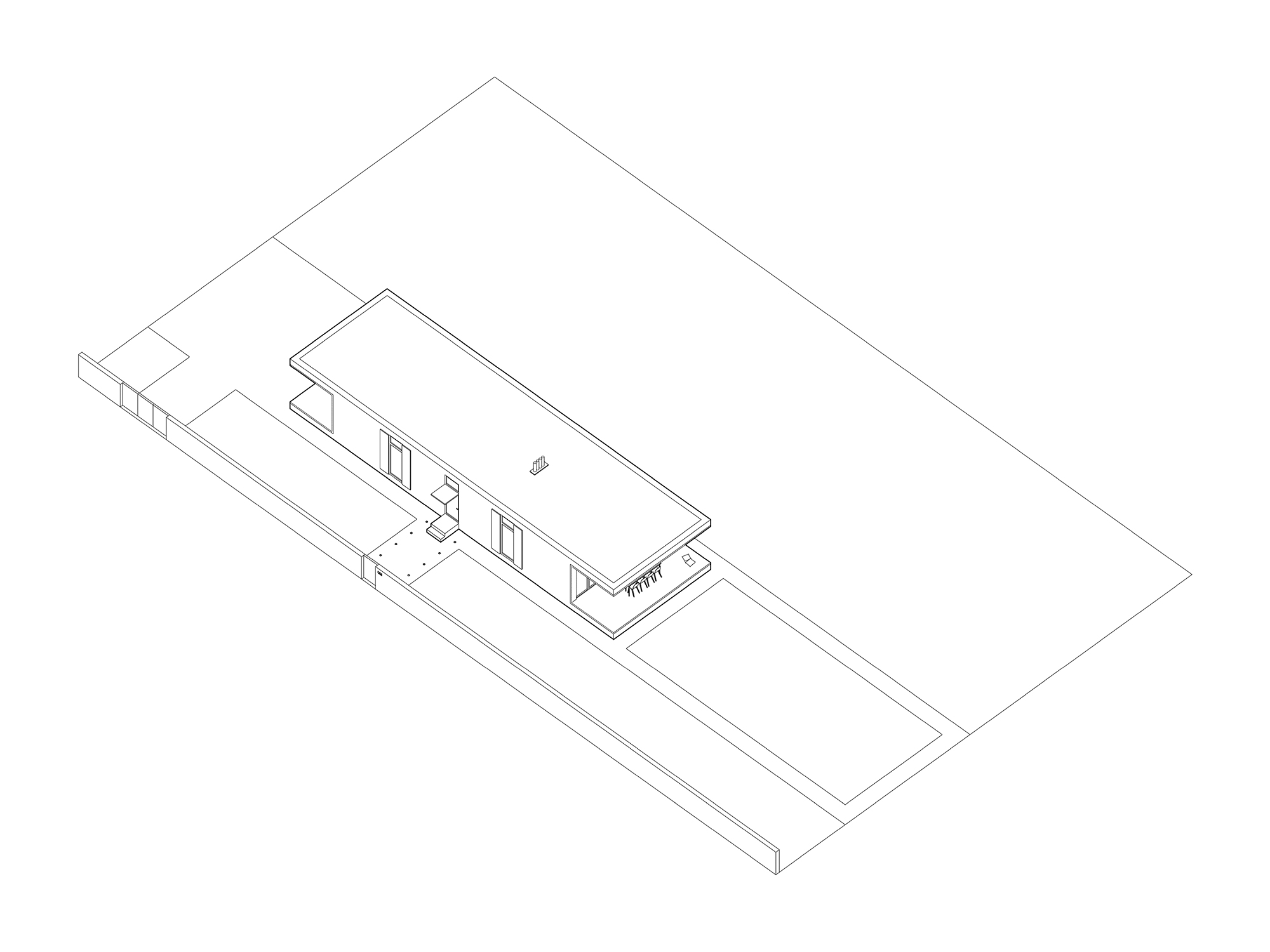
The entrance to the building was designed exactly in the middle of the facade. A centrally located complex of auxiliary rooms functionally divides the house into day and night parts. Each of these functional home areas has its own covered outdoor space.
architect:
HS99 Herman i Smierzewski, Koszalin
