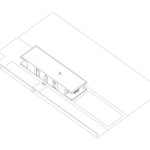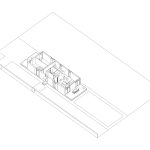Project
Design documentation is prepared in stages, in the following order: conceptual design, construction design, detailed design, interior design, workshop drawings during author supervision, as-built documentation. All project documentation is available in Google Drive, which is also available to the investor.
Conceptual Design:
The first stage of the project is the conceptual design. This is the most important stage of creating a house process, the stage where the most valuable decisions are made about how to live in the place, where the building is to be built. The working time for a conceptual design is always different, from a few weeks to even several months, and depends largely on the activity and readiness of future residents to compromise. It is good to have this time.
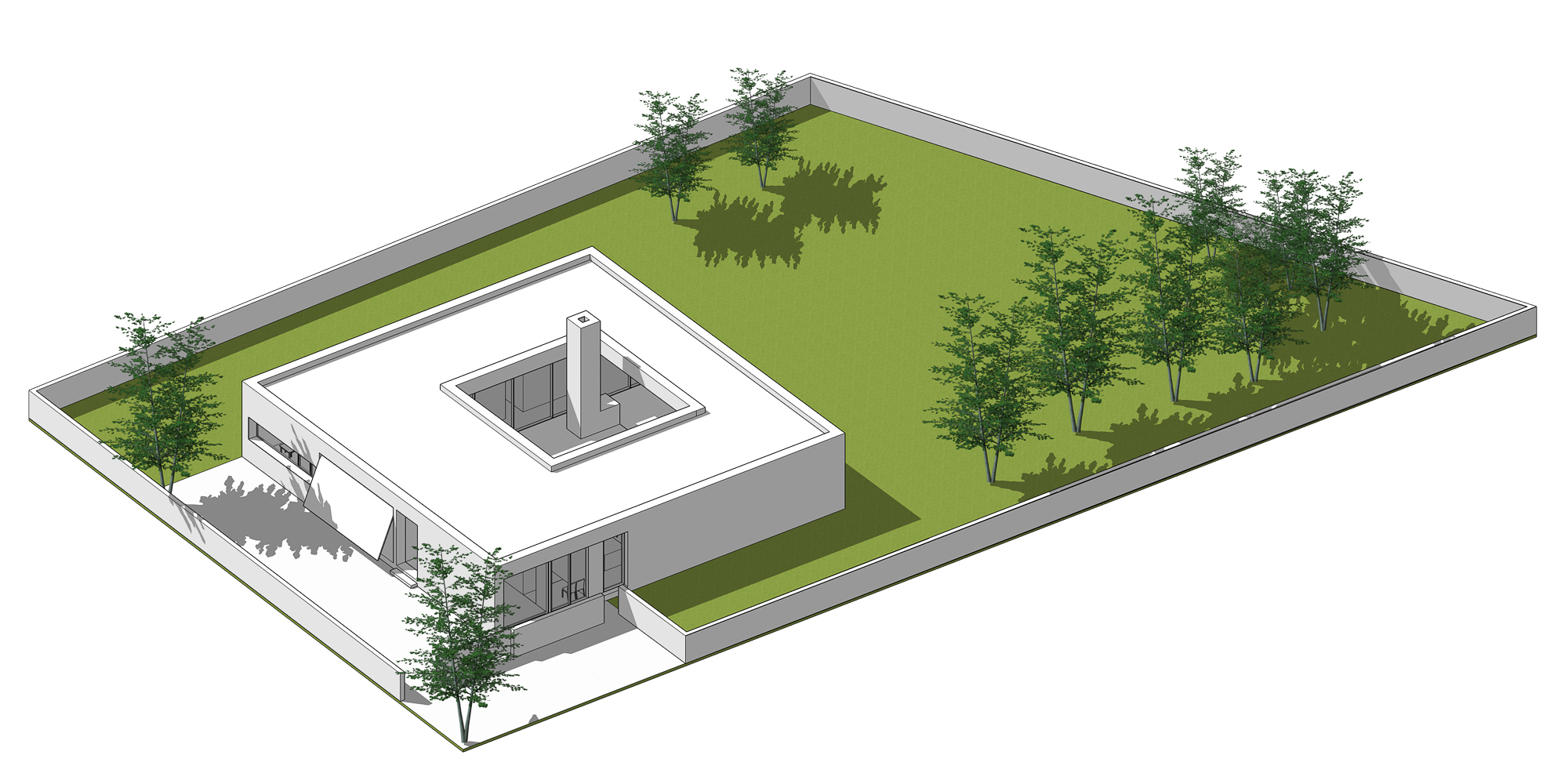 House A3, Aksonometric made in SketchUp.
House A3, Aksonometric made in SketchUp.
Model 3D is prepared in free version of SketchUp and presented to the Investor. Thanks to that, the investor has a real insight into the conceptual design of the house. This model is prepared at the conceptual design stage and is constantly updated and forms the basis for later final visualizations. Its materiality allows you to focus on the essence of the design and the proportions of the future building.
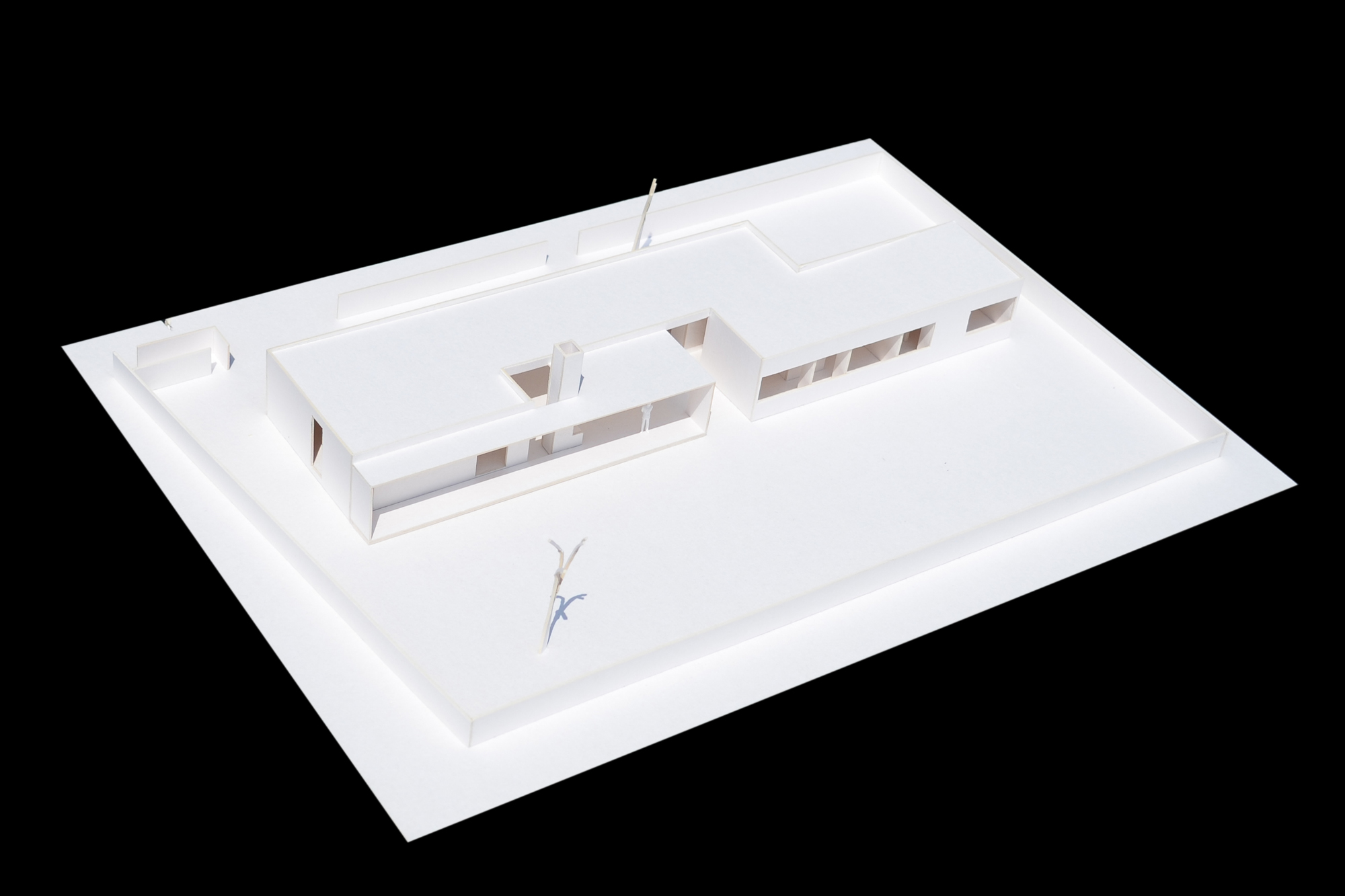
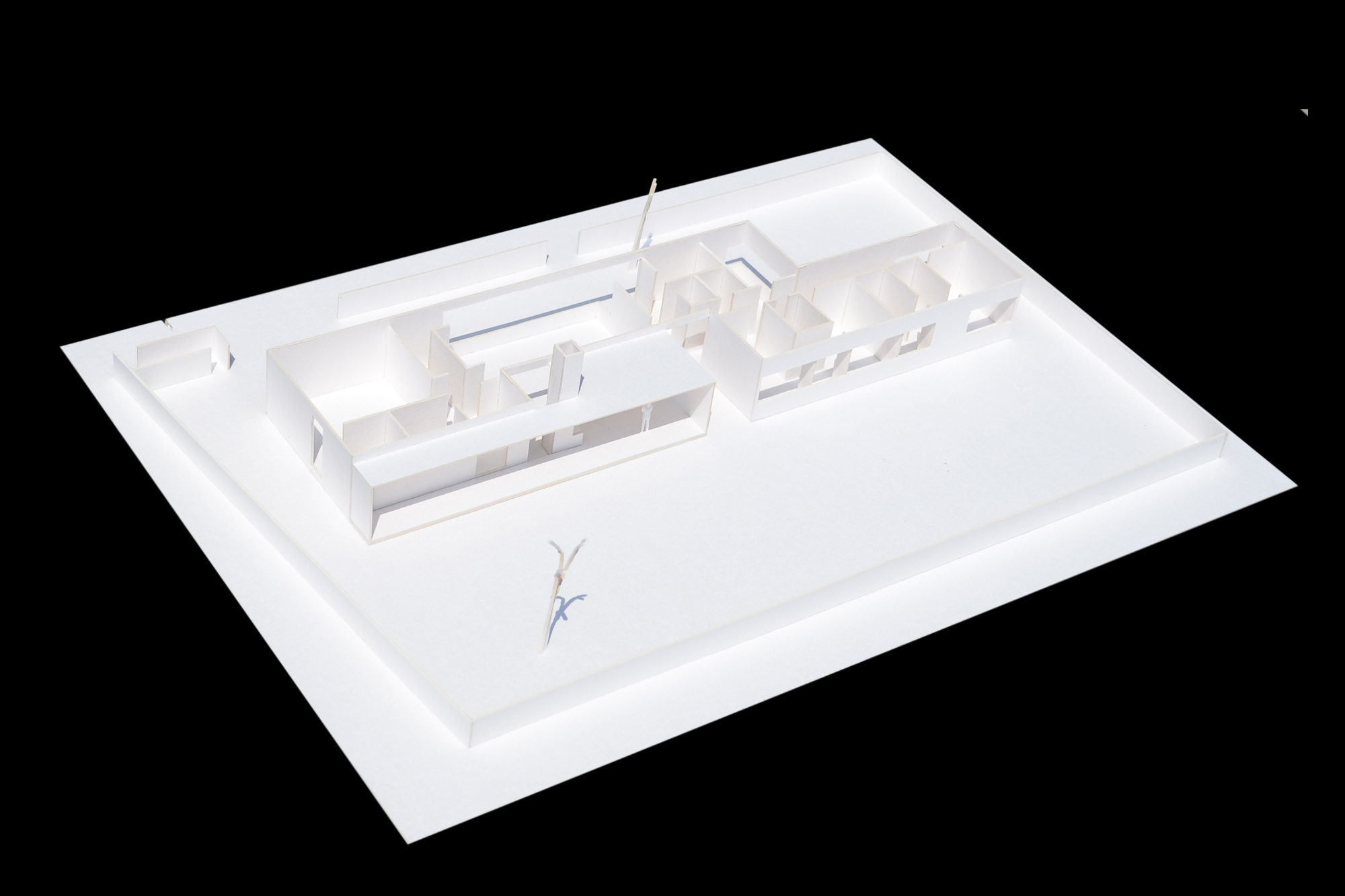 House A4, Model in scale 1:100.
House A4, Model in scale 1:100.
Monochrome, “analog” model of the future home in 1: 100 scale. Like computer models made in 3D programs, it is devoid of materiality. This allows you to focus attention on the functional solutions of the future home. The removable roof also allows you to look inside the future home from the top, which makes it easier to understand the spatial relationships between individual rooms.
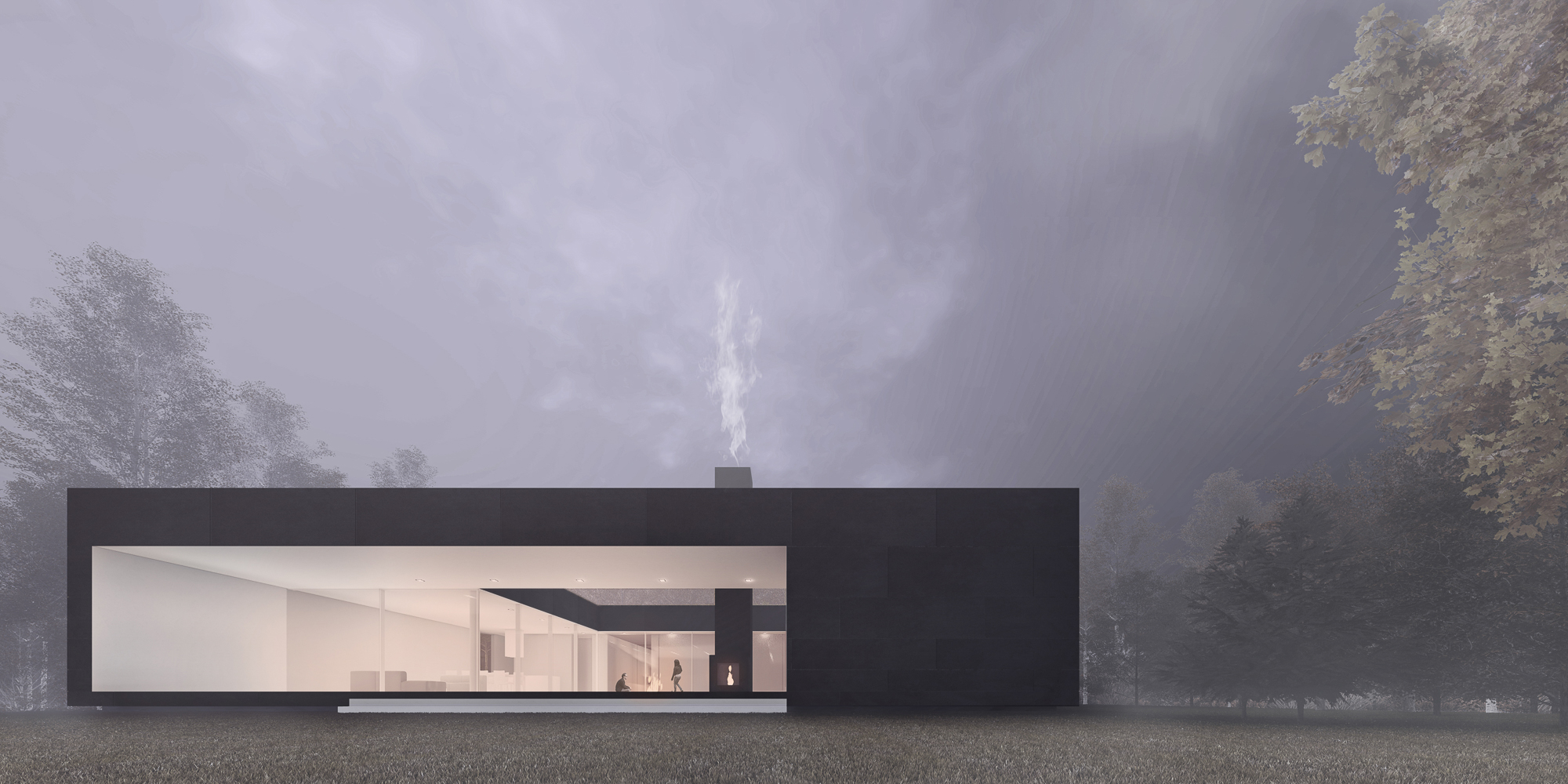
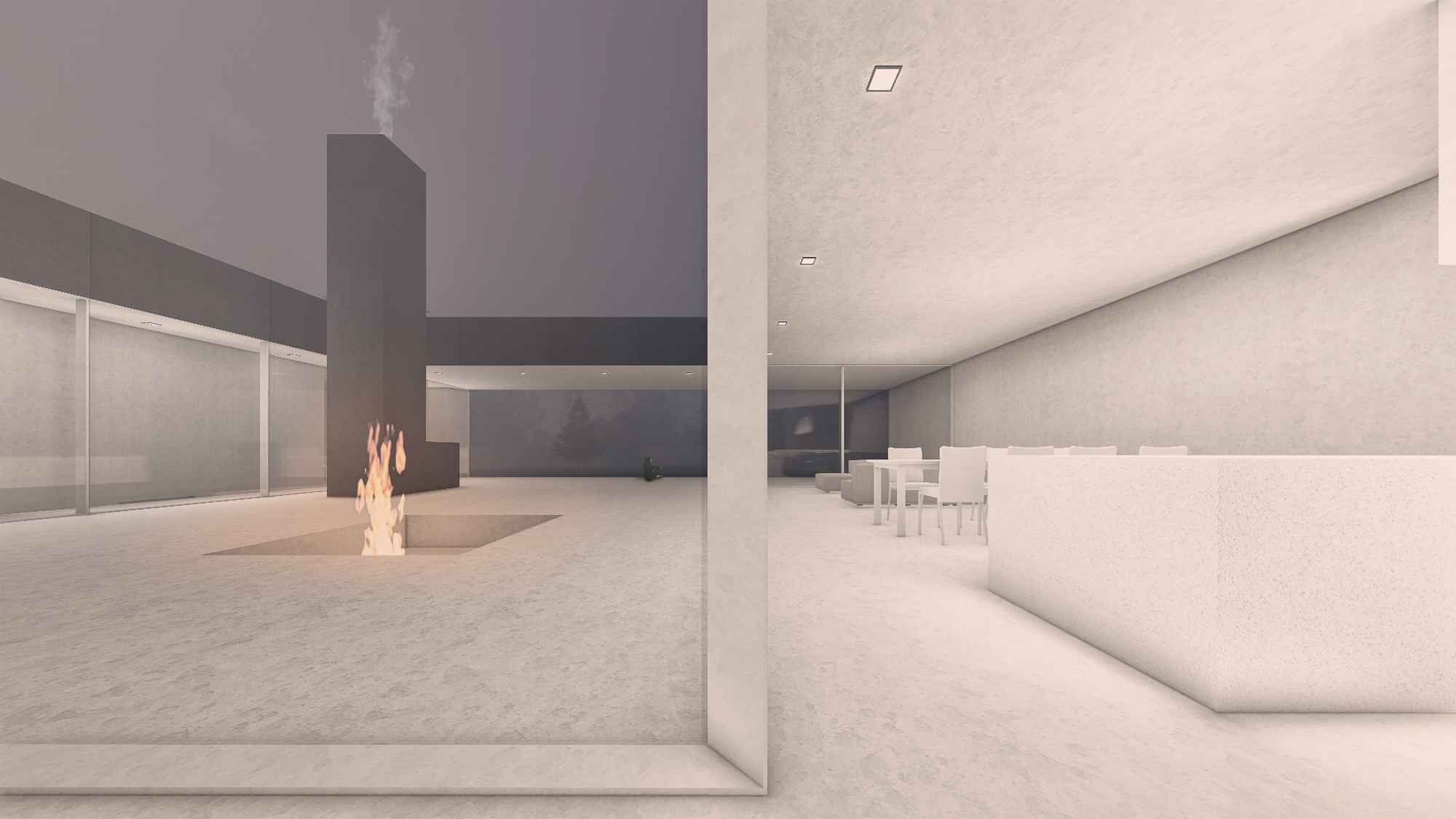
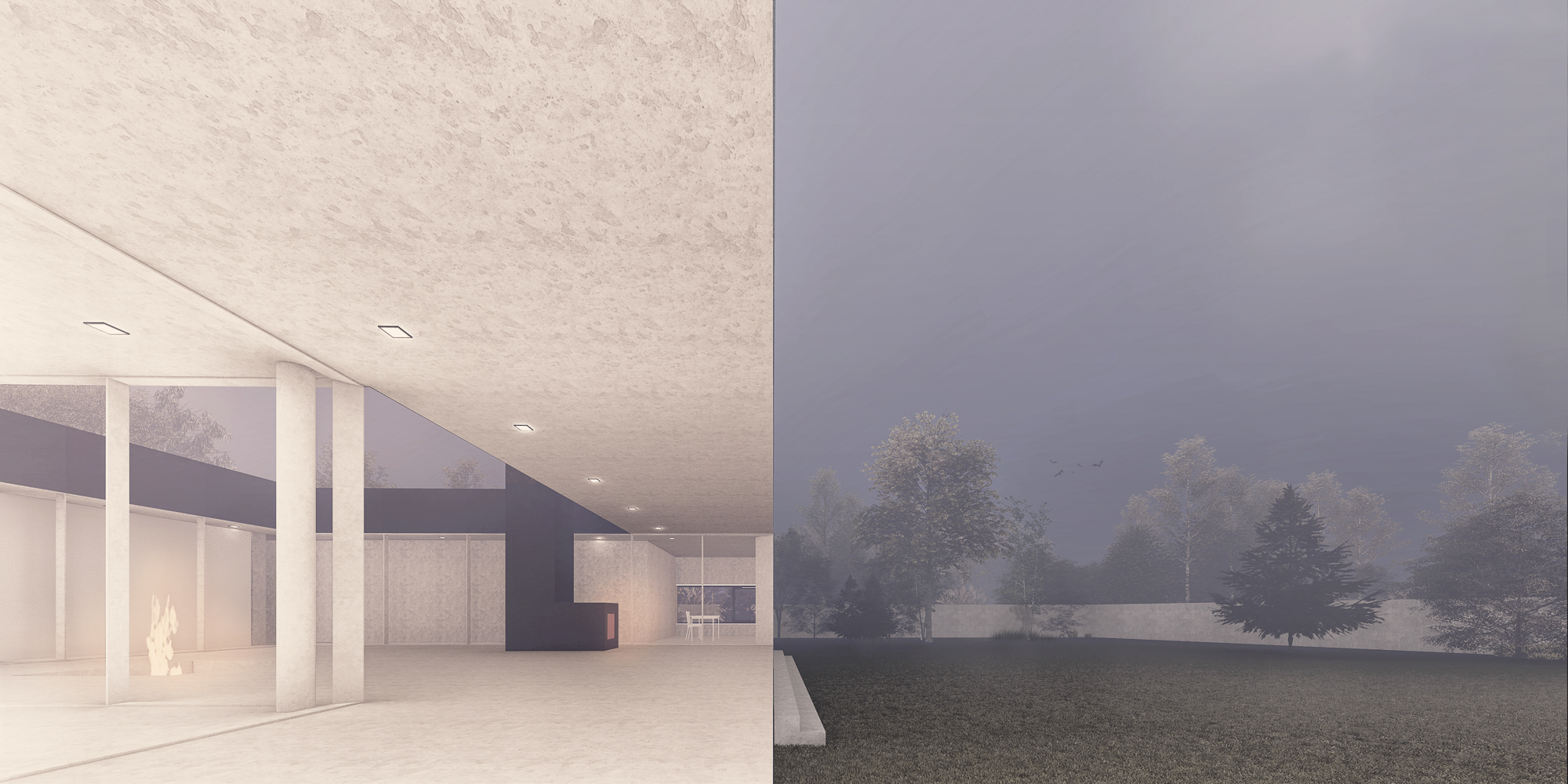 House A3, visualizations at the Conceptual Design stage.
House A3, visualizations at the Conceptual Design stage.
Initial project visualizations are designed to show the main idea of the house and preliminary material solutions.
Construction Design:
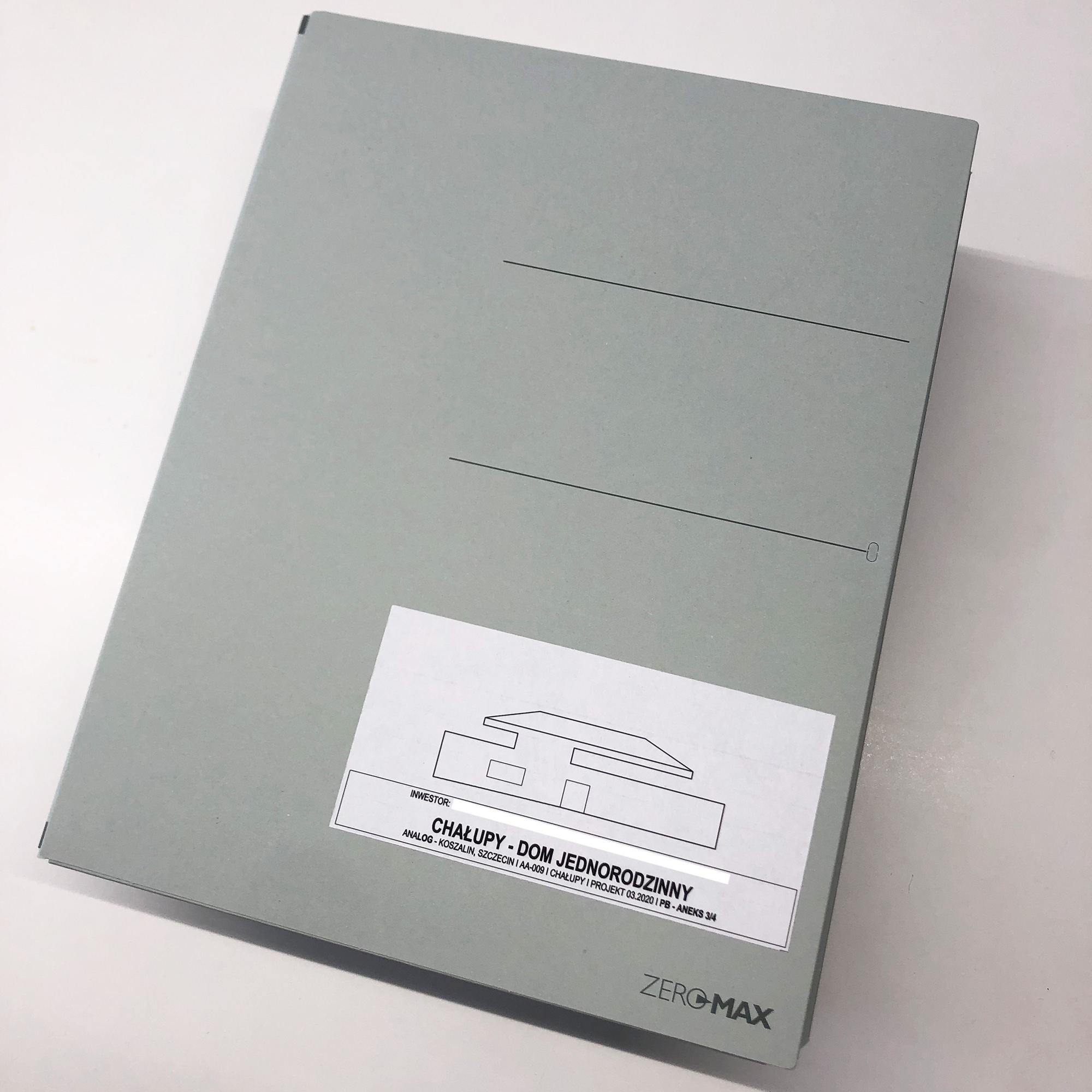 House A2, folder with Construction Design
House A2, folder with Construction Design
The Construction Design is a multi-discipline development, i.e. apart from architecture design, it also includes solutions for construction, sanitary and electrical installations. It consists of a descriptive and drawing part for each industry. its integral part is the formal and legal documentation containing all industry agreements, permits, etc. The purpose of the building design is to obtain a building permit and its scope is adapted to this purpose.
Detailed Design:
Re-verification of the adopted material assumptions occurs at the stage of work on the Executive Design. The detailed design is the basis for future construction works.
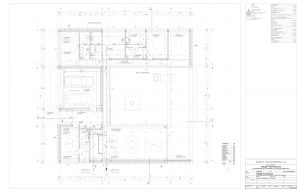 House A3, fragment of the Executive Design
House A3, fragment of the Executive Design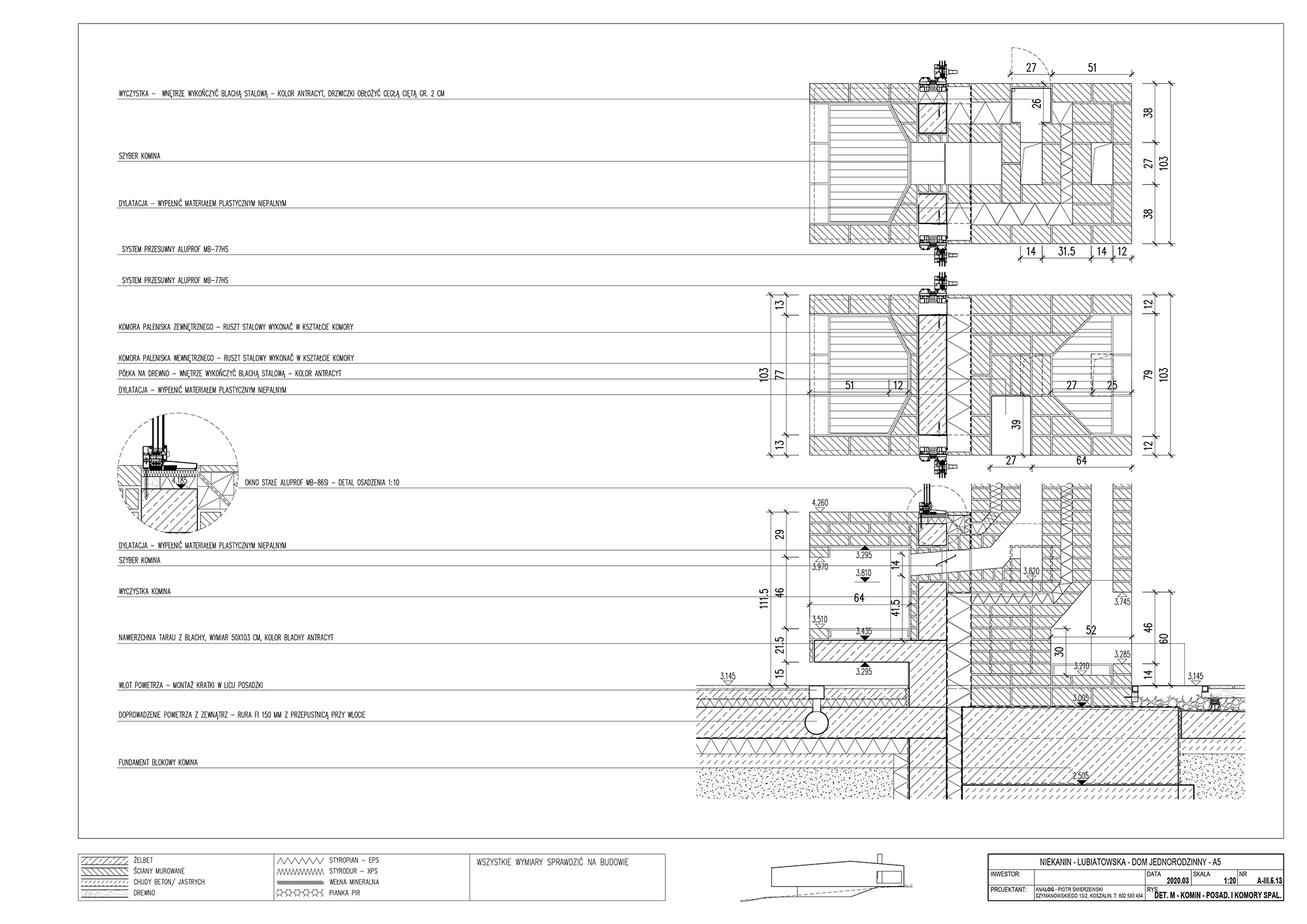 House A5, Executive Design, details of the chimney
House A5, Executive Design, details of the chimney
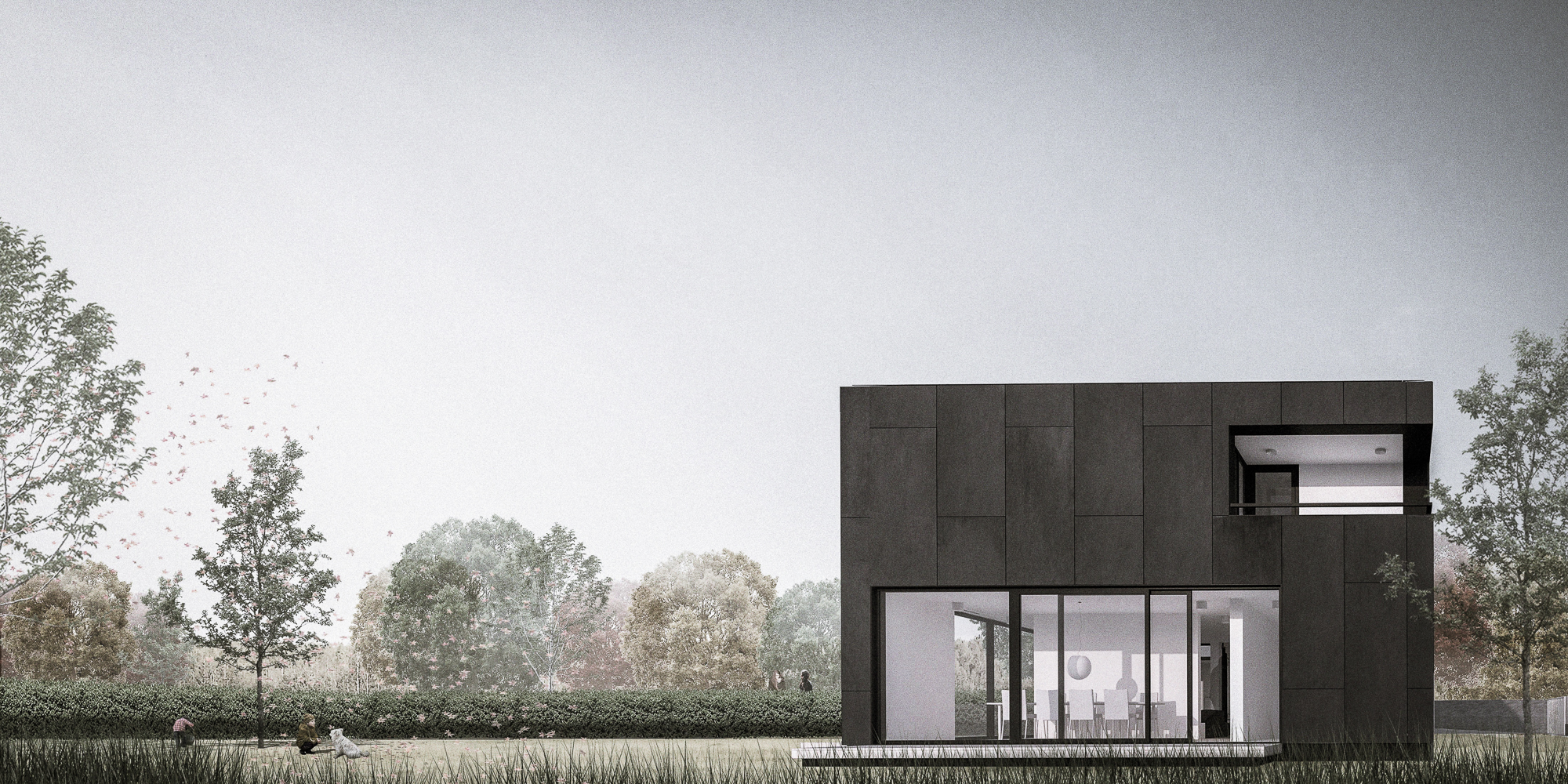 House A2, exterior visualization, done at the detailed design stage
House A2, exterior visualization, done at the detailed design stage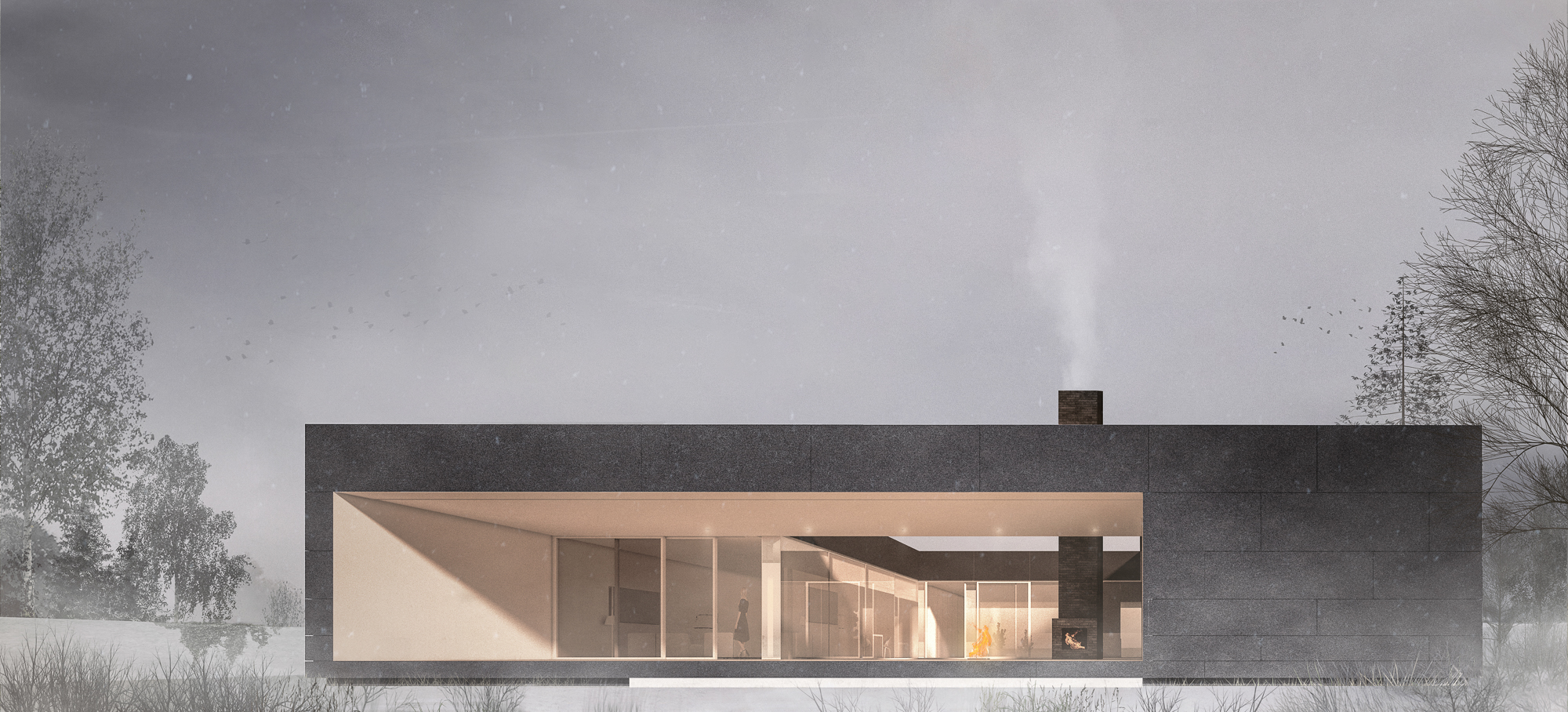 House A3, detailed visualization
House A3, detailed visualization
Interior Design:
The interior design stage defines an arrangement of the ends of the installation (lighting, sockets, switches, plumbing fittings, etc.) as well as material and color solutions. Each room is visually developed and presented in the form of a visualization of each of the walls of that particular room. Technical drawings show each wall, floor and ceiling of the room separately and contain accurate information on the arrangement of all interior furnishings.
The Interior Design consists of a A3 brochure that includes realistic views of all walls, technical drawings and a floor plan with the necessary dimensions. An important element of the drawing part are individual furniture designs. The drawing part is complemented by the necessary product combinations: typical furniture, lighting, electrical equipment and sanitary equipment.
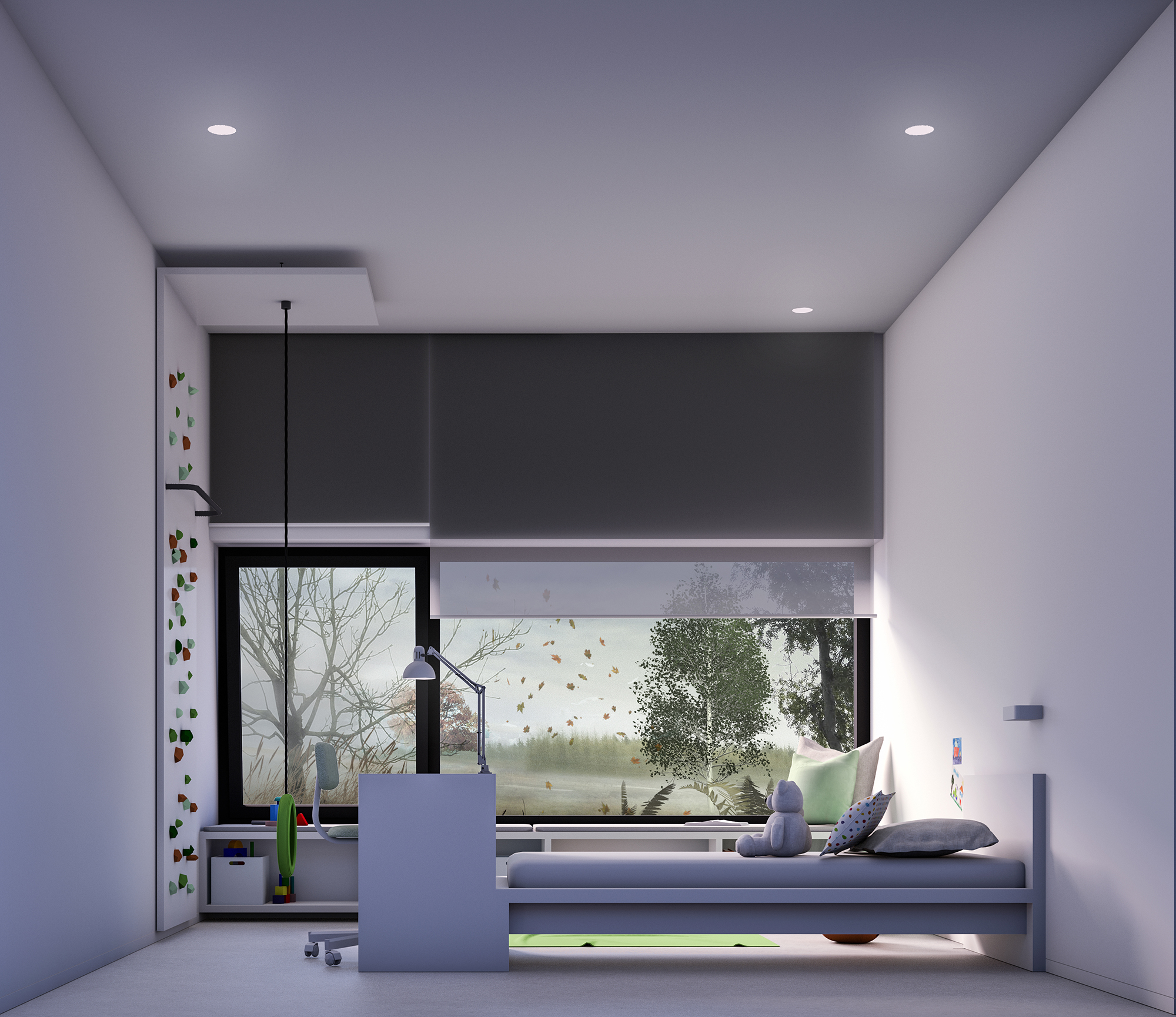
… Thanks to the flush-fitting windows with the external façade, deep internal window sills were created. The height of the window sills in the night part was set at a height of 40 cm above the floor (bed level), which allowed them to be used as a place to sit. The low window sill allows the child to come into early contact with the outside world.
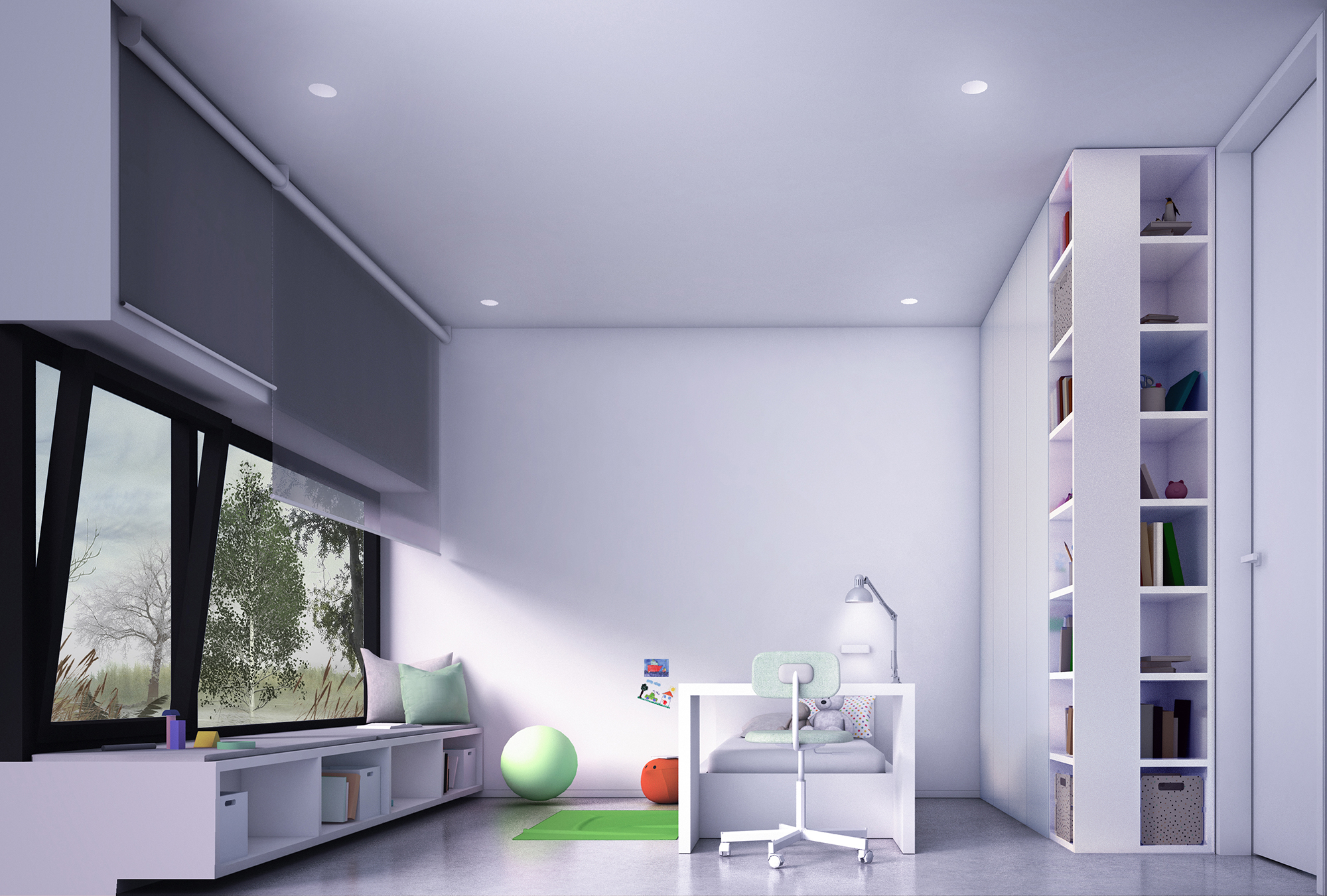
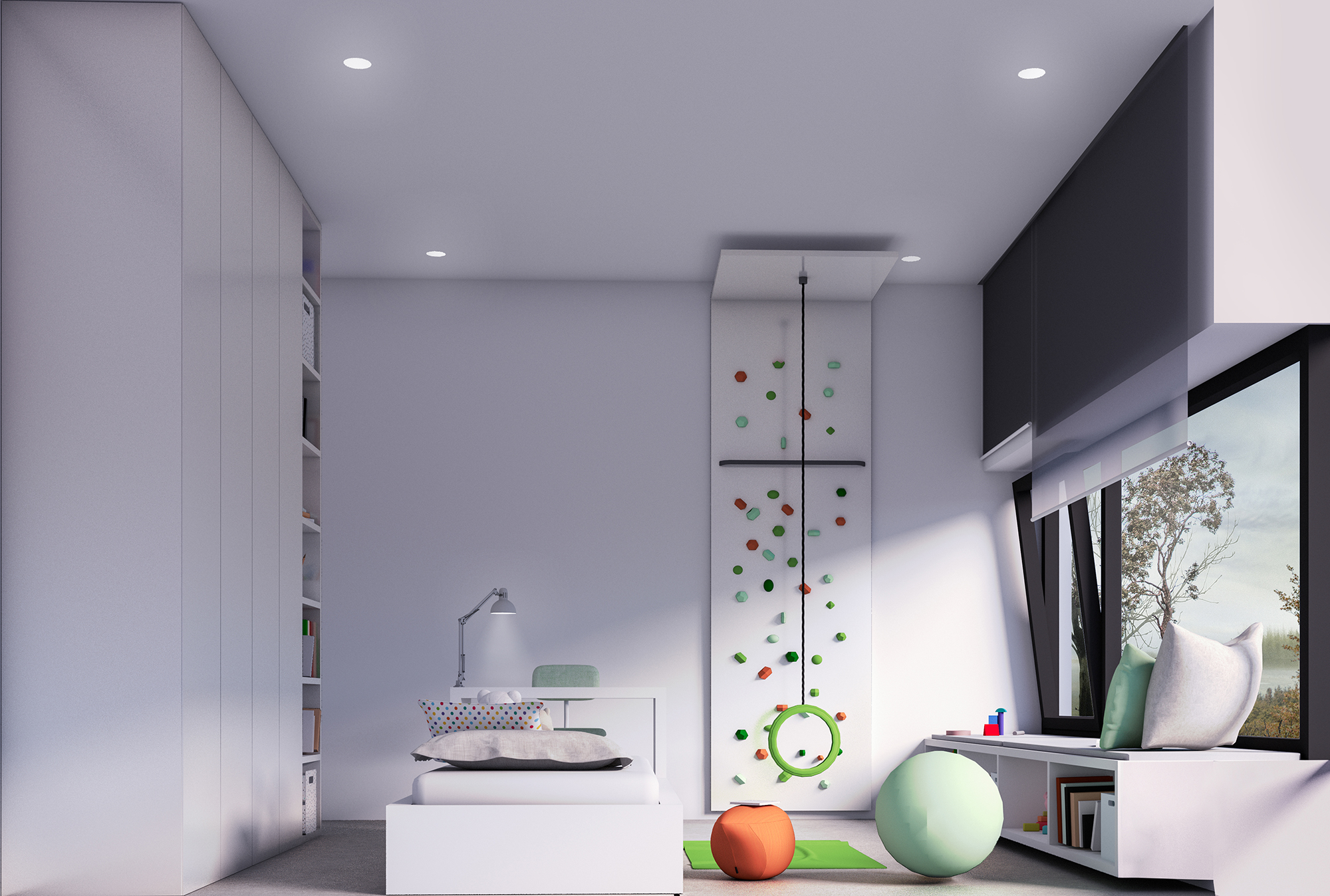
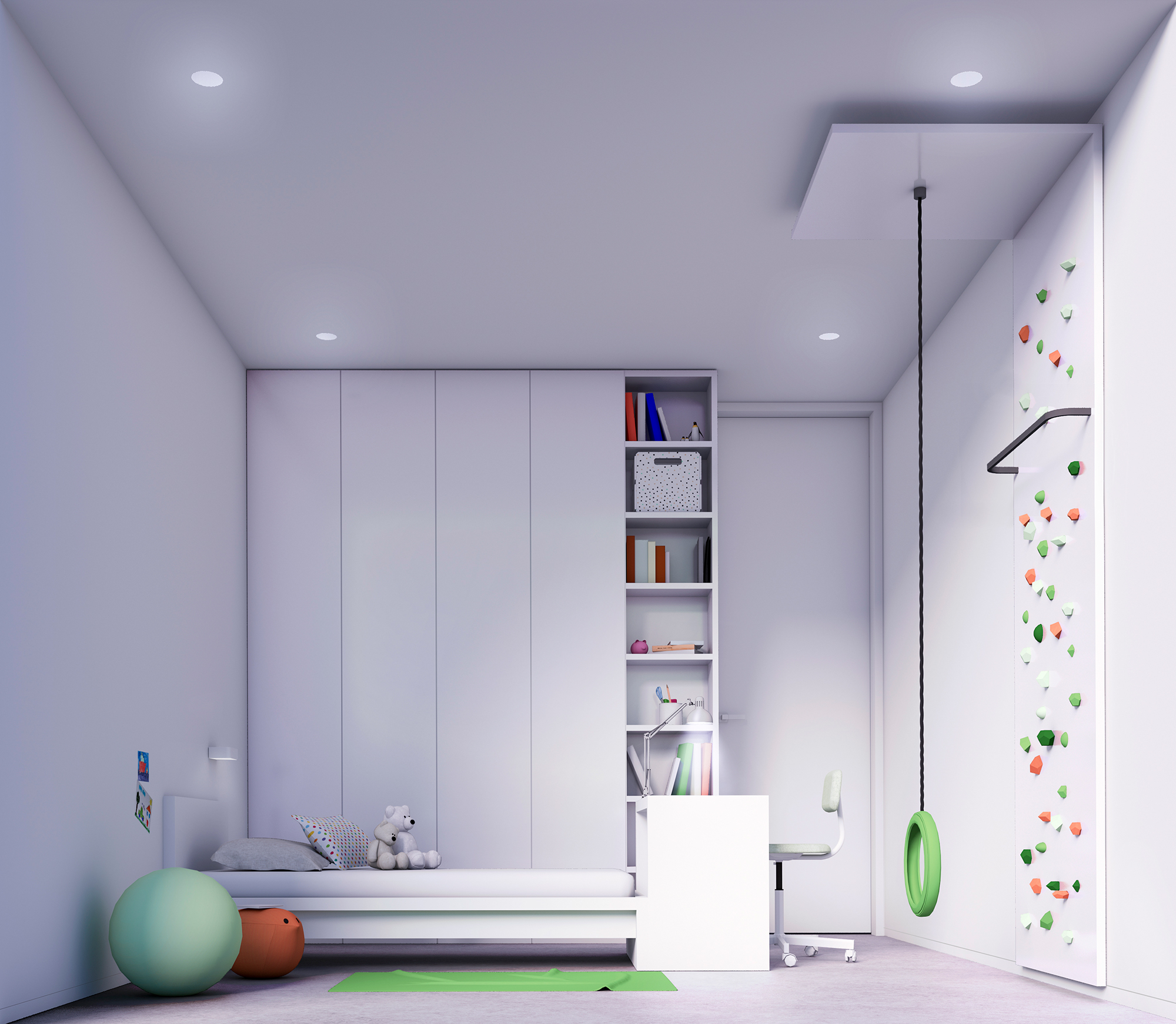 House A3, 2018: Interior Design, Child’s room.
House A3, 2018: Interior Design, Child’s room.
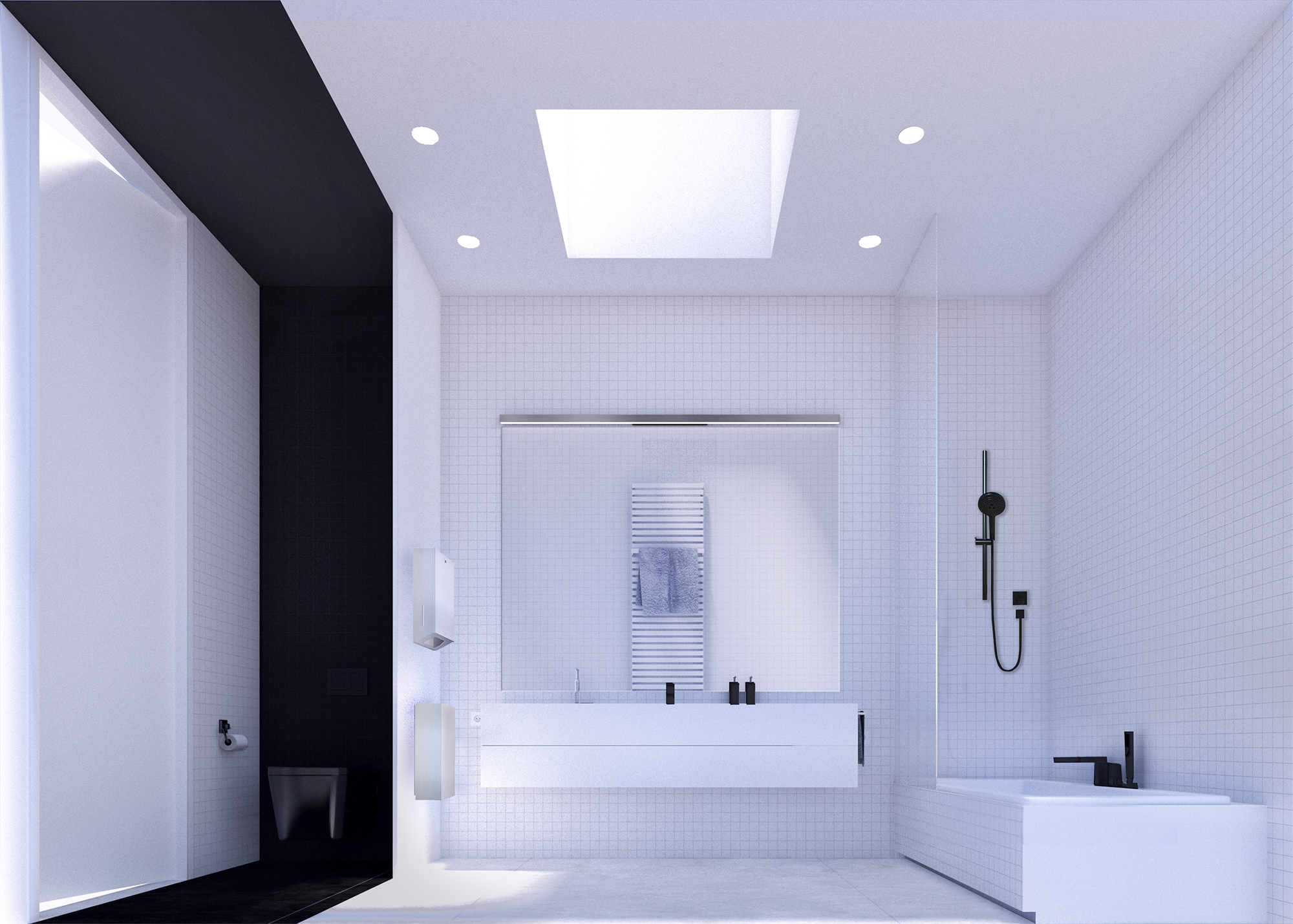
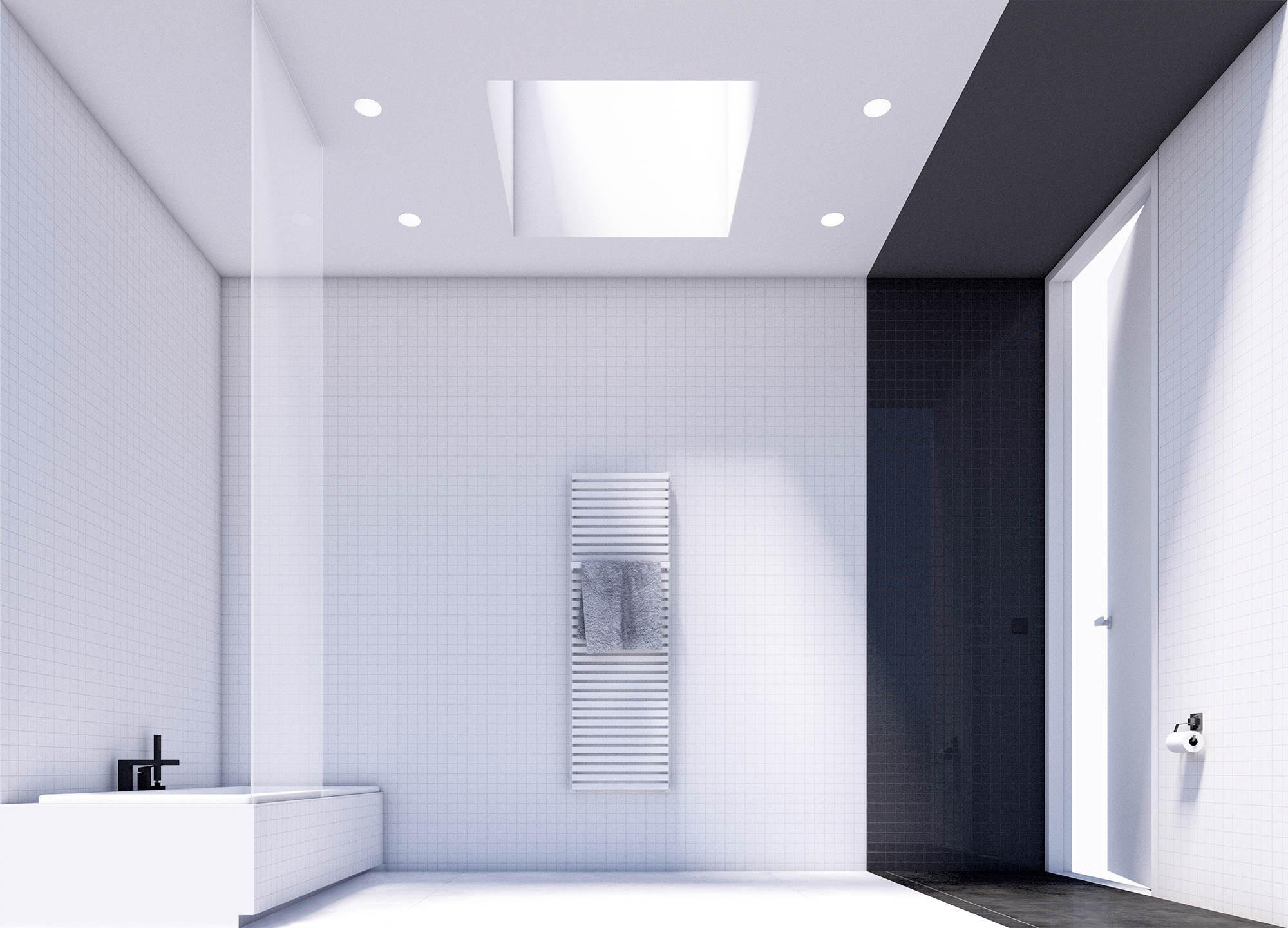 House A3, Interior Design; guest bathroom
House A3, Interior Design; guest bathroom
Author’s supervision:
The purpose of author’s supervision is to check compliance of construction works with the project. At the supervision stage, workshop drawings are made for specific solutions in direct conversation with the contractor of a given fragment of construction works.
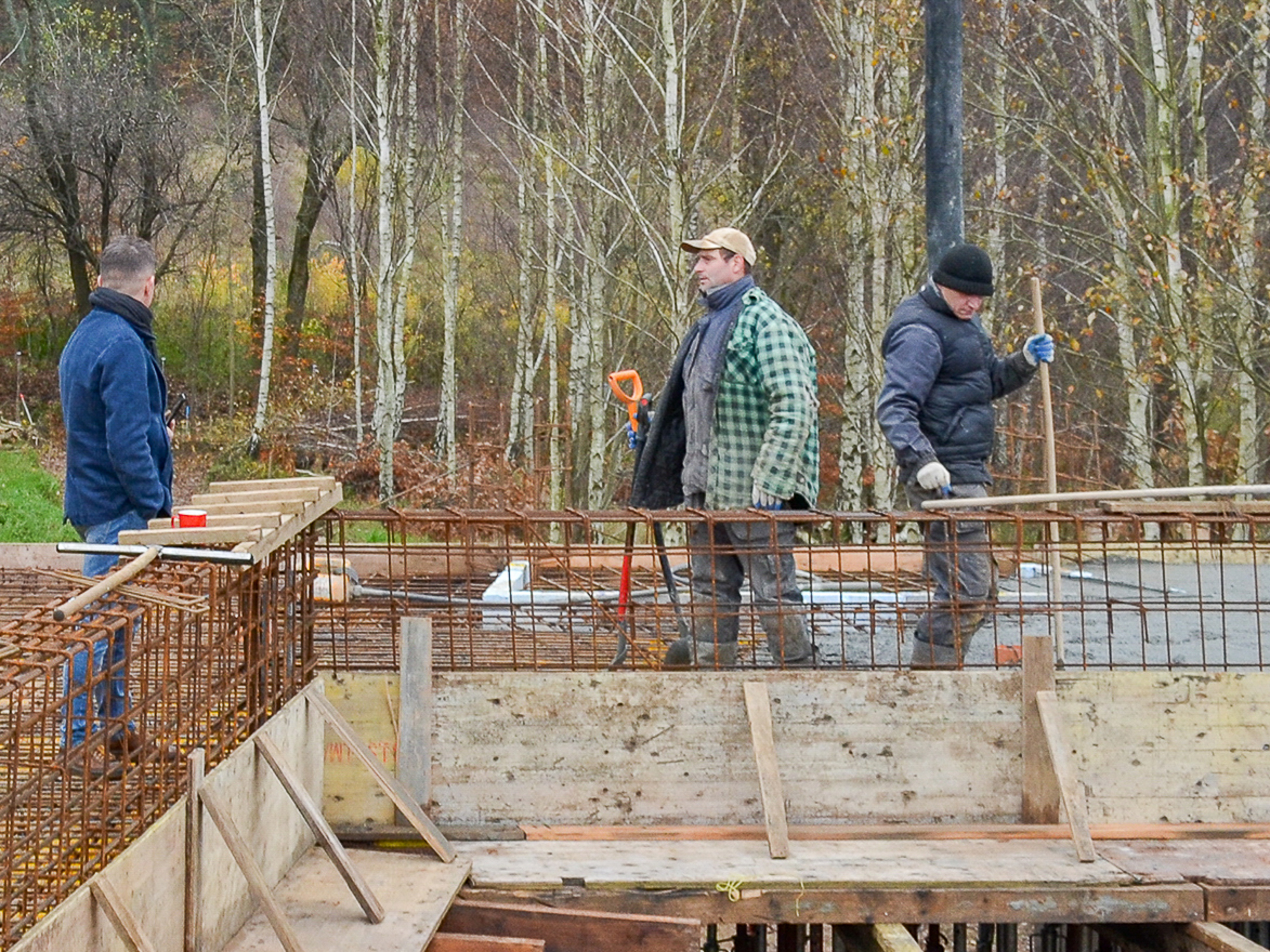 House A1, Concreting the floor slab, 15.11.2017
House A1, Concreting the floor slab, 15.11.2017
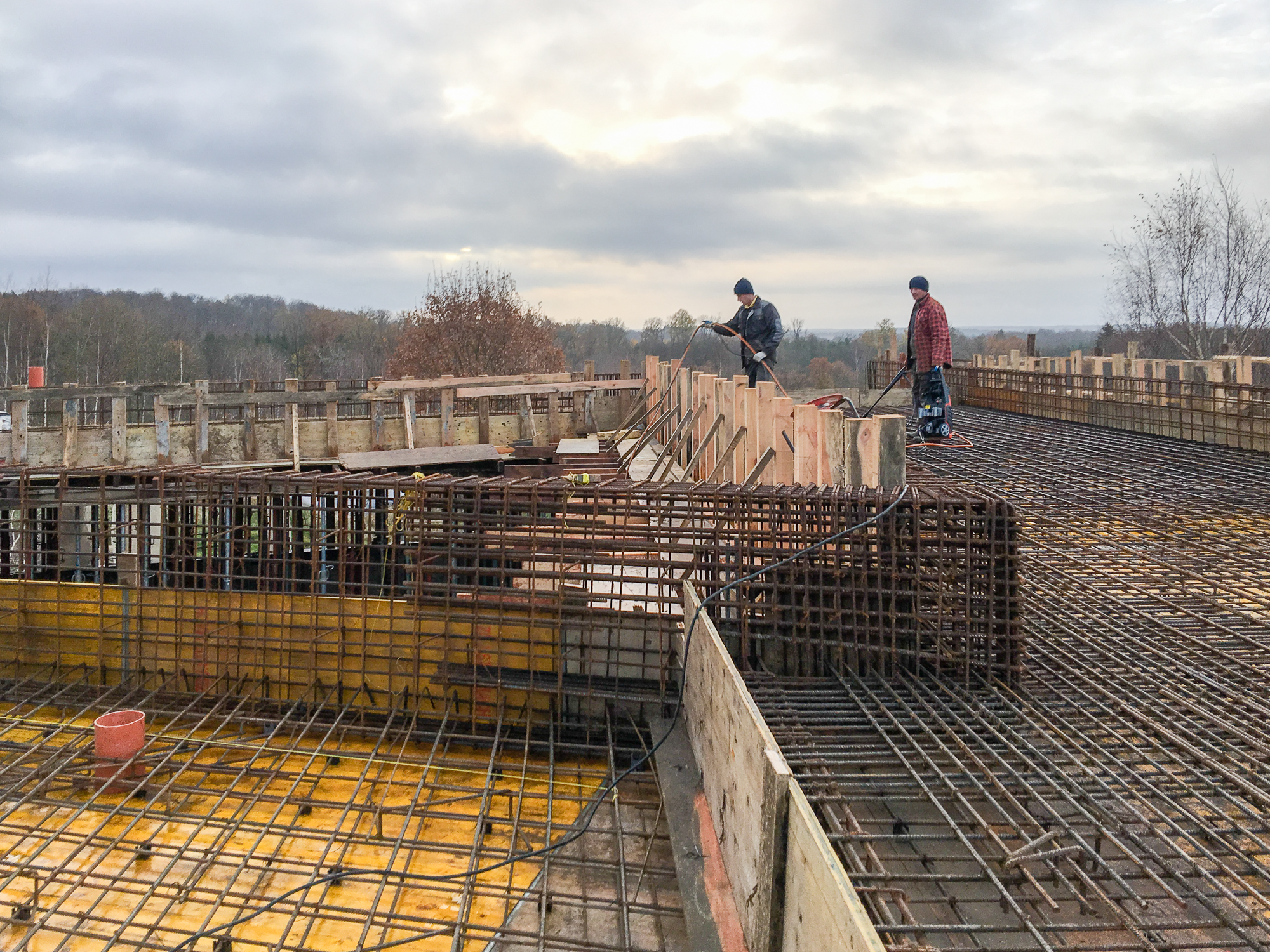
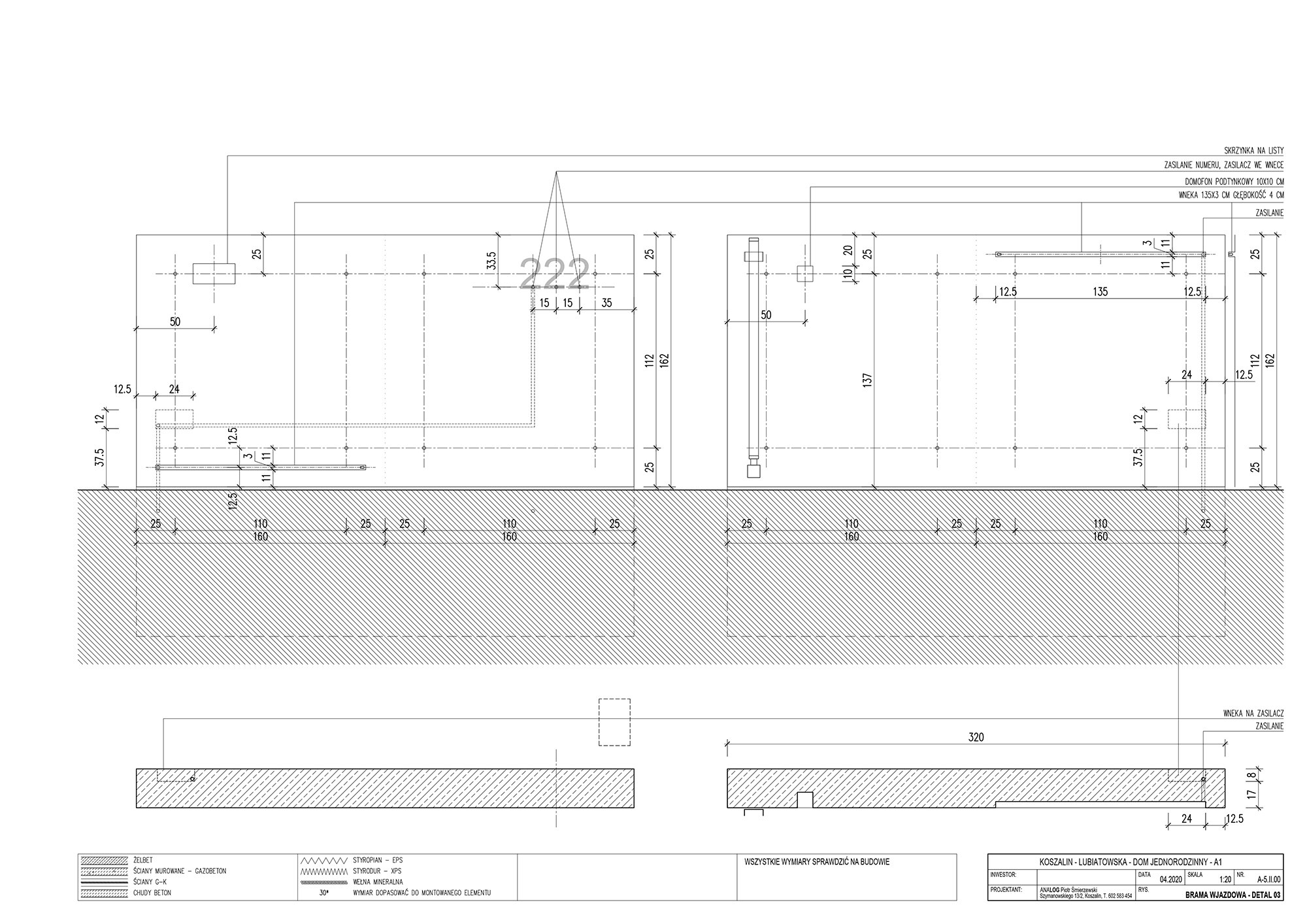
House A1, Design guidelines for fence walls, 28.04.2020
