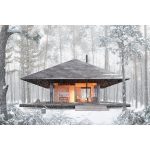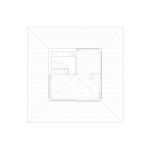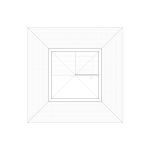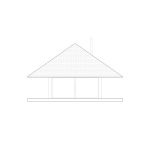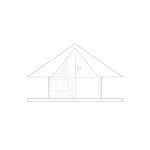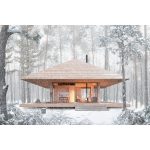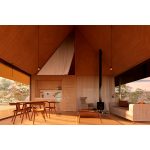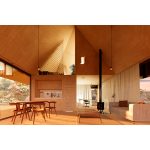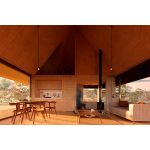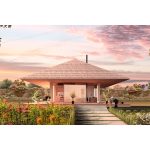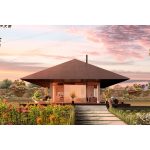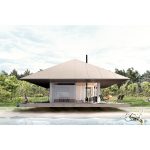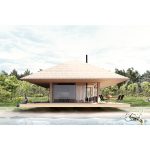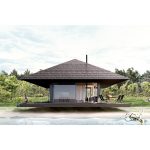AH35
AH35 is a project for a ready-made one-story building, suiting as a place for recreation or work throughout the full year. It covers an area of 35 sqm.
The project tries to define the minimal space required for everyday needs. A timeless and simple form and a contextualized use of materials on the outside of the building allows it to blend in a variety of different places. Be it as a second house in a larger garden for an elder person, a personal reading room or a home-office space, or as a cottage out in the nature.
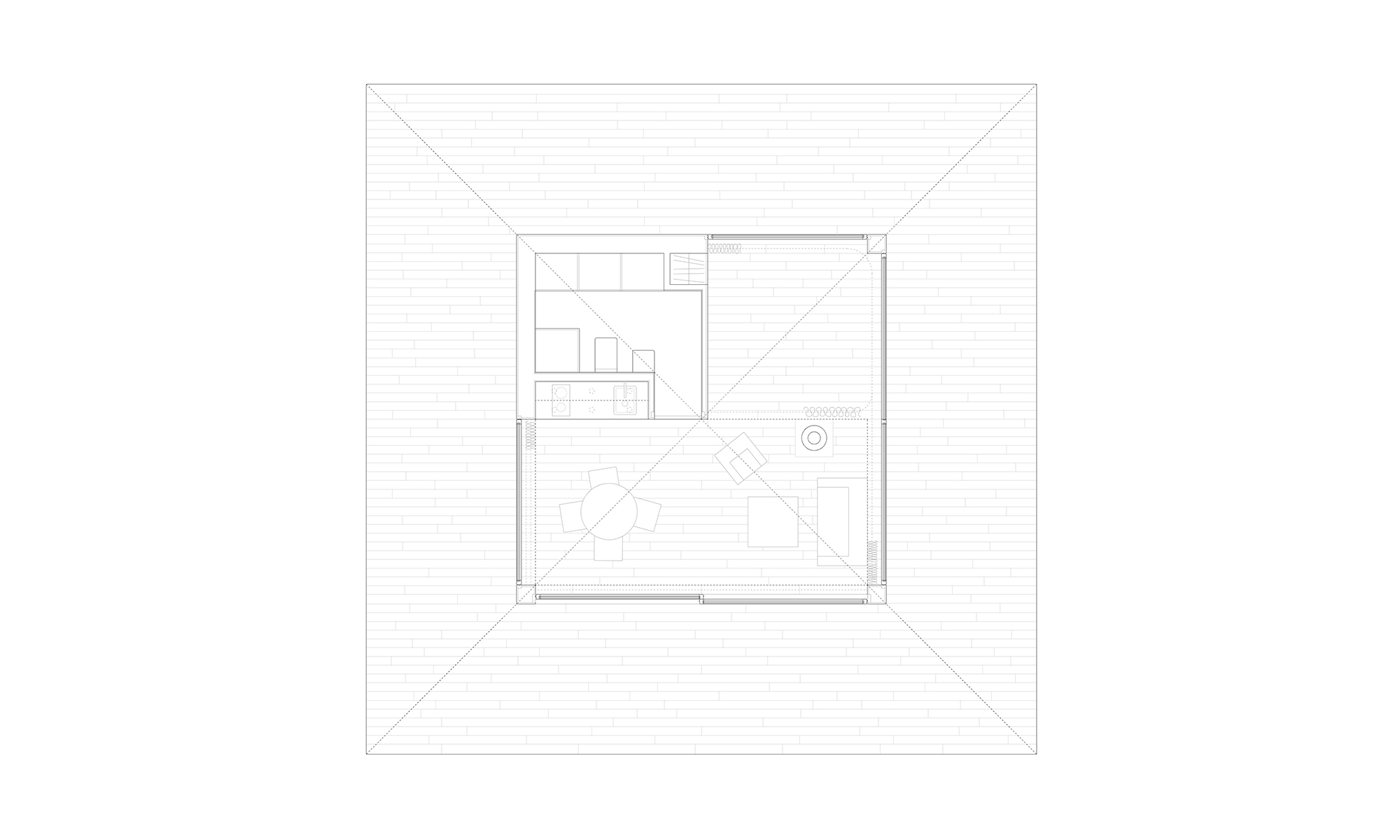
The key element of the building is the roof, shadowing the terrace surrounding around the building. This area between “inside” and “outside” is crucial in the design of the building. In summer it serves as a natural extension of the interior, in winter it’s helping to keep the cold and snow out.
The building was designed on a square plan, 5,9 x 5,9 m in size. The main square has again been divided in four squares. One of these squares is holding all of the ancillaries as kitchen, closet and bathroom. Next to it is a private area which can be separated from the rest of the house using a simple curtain. It can serve as office space or a sleeping room.
On top of these two modules a mezzanine has been placed. It can be used for a room for children’s play or as a further sleeping area for up to two people.
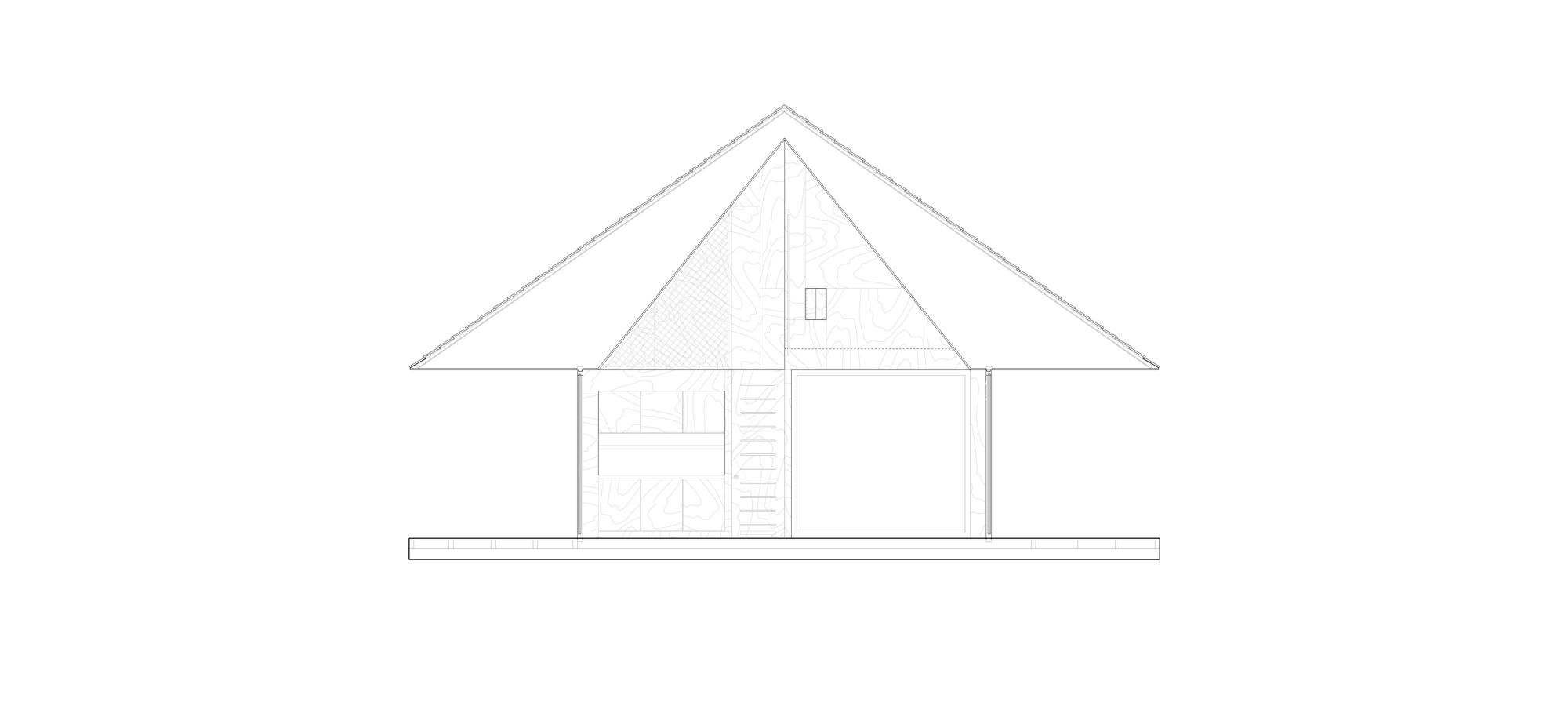
DATA
| Covered area* | 35,00 m² |
| Usable area* | 30,54 m² |
| Total area* | 35,00 m² |
| Brutto Cubature* | 238,21 m³ |
| Number of overground stories | 1 + mezzanine |
| Length | 5,90 m |
| Width | 5,90 m |
| Height below ridge ** | 6,25 m |
| Minimal building plot size | 15 m x 15 m |
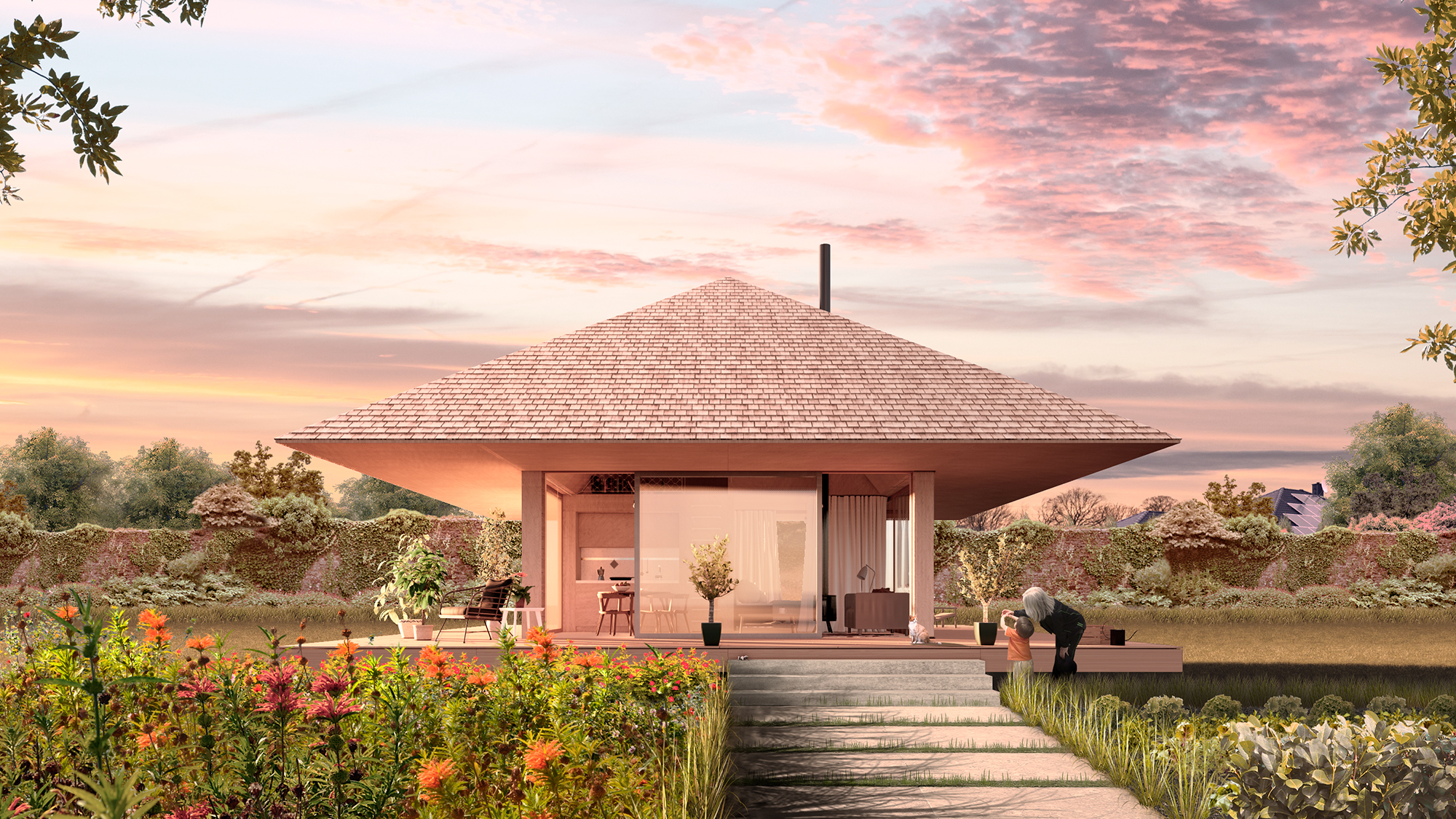
TECHNOLOGY
The wooden, prefabricated house is founded on a reinforced concrete foundation slab, which, depending on the ground and topographic conditions, lies on the ground or is based on columns and foundation feet. Above the slab, all elements of the house structure such as walls, mezzanine, roof are wooden. The terrace around the house is finished with wooden boards. Prefabrication and skeleton construction of the building allows for precision and speed of project implementation. Depending on the external conditions, the construction of the finished house takes from 6 to 12 weeks.
Roof: Siberian larch shingles, fibre-cement boards
Facade: waterproof plywood, fibre cement panels,
Windows: wooden, aluminium
Heating: as standard, electric remote-controlled, supplemented by a free-standing fireplace cooker.
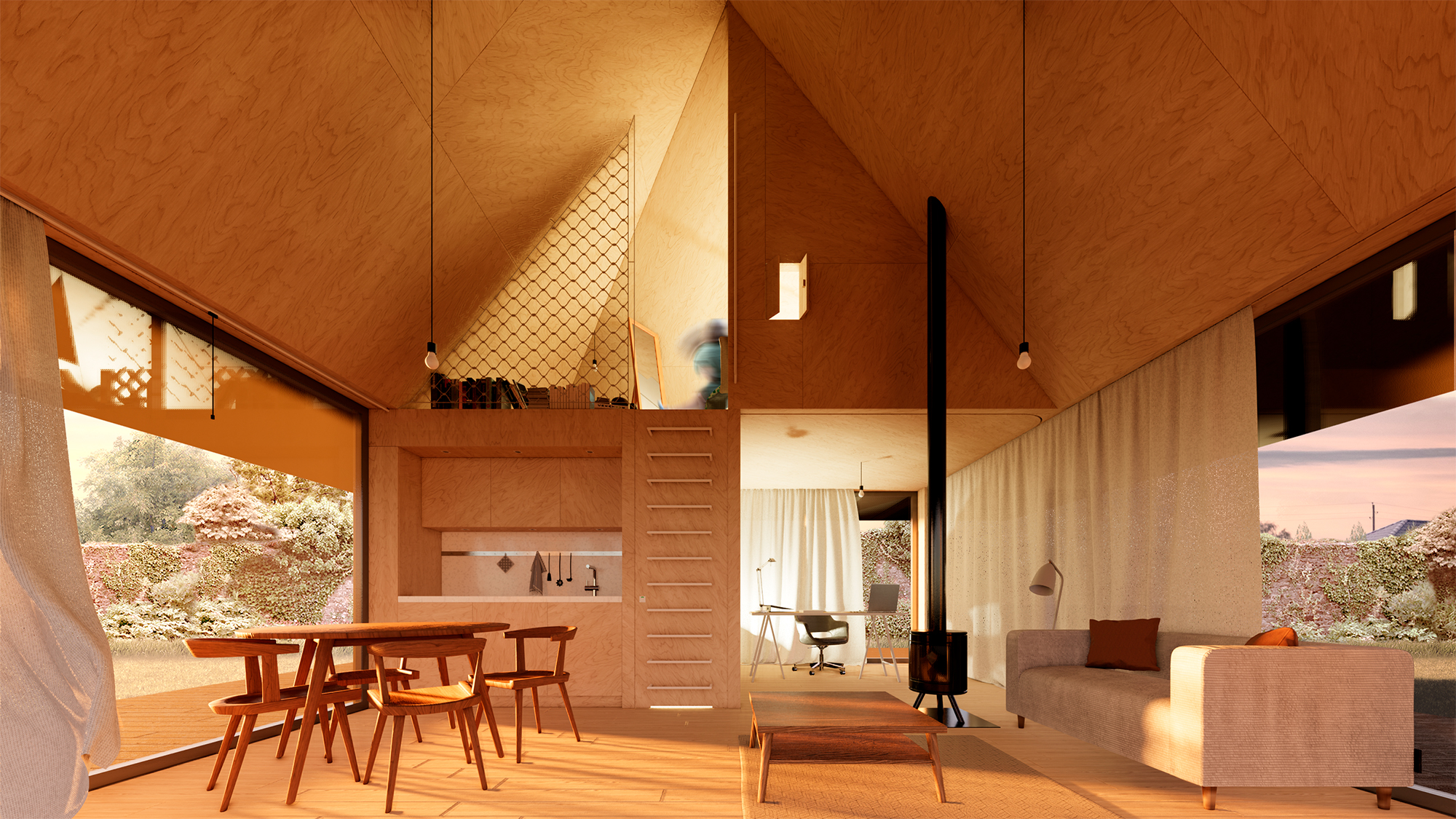
DRAFT
The design of the AH35 house is a complete multi-discipline study and consists of a descriptive, drawing and designer’s statements. The documentation also includes a complete interior design with a list of basic equipment elements.
APPLICATION / BUILDING PERMIT APPLICATION
The project needs to be adapted by an authorised designer to the specific conditions of the location, such as the load-bearing capacity of the ground, the location of the connections, etc. The buyer applies independently and at his own expense for obtaining the required administrative decisions necessary to implement the project, such as a decision on development conditions (where there is no local land use plan), a map for design purposes, ground survey together with a geotechnical opinion.
The author’s consent to the adaptation of the project is given once in the purchased project.
GET IN TOUCH
info@analog-architecture.com
